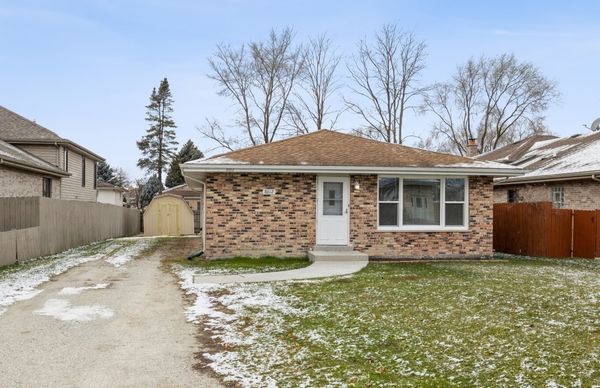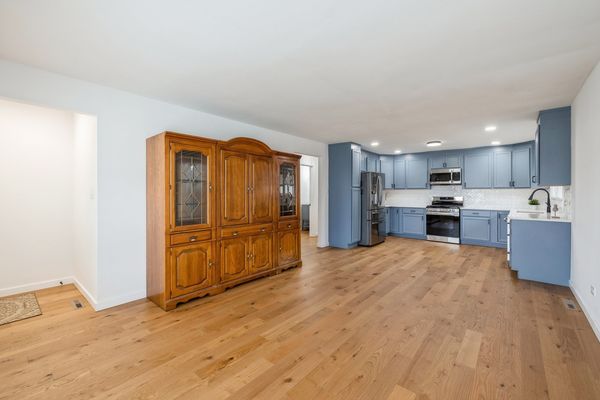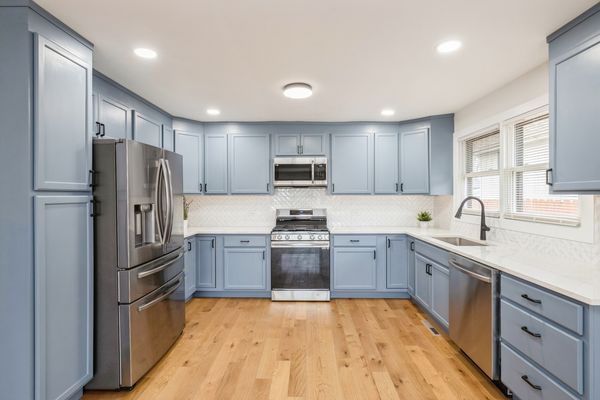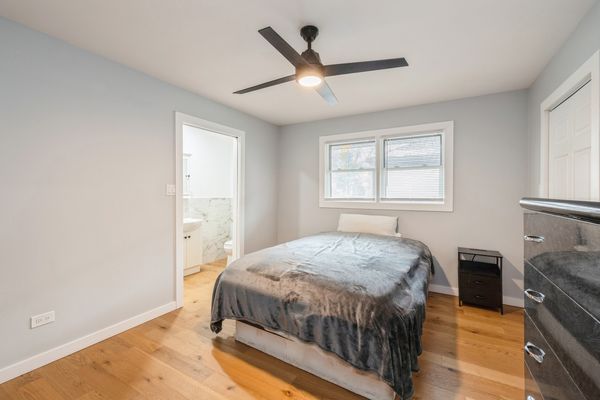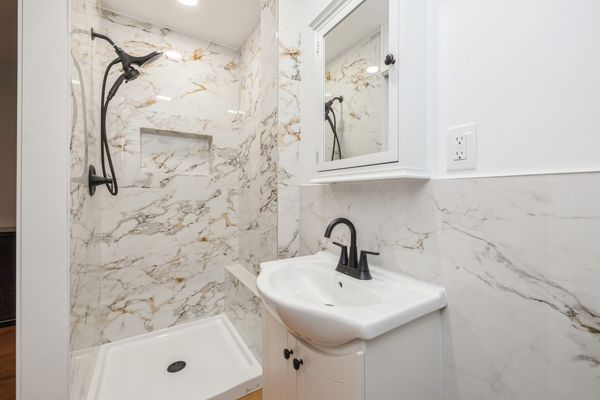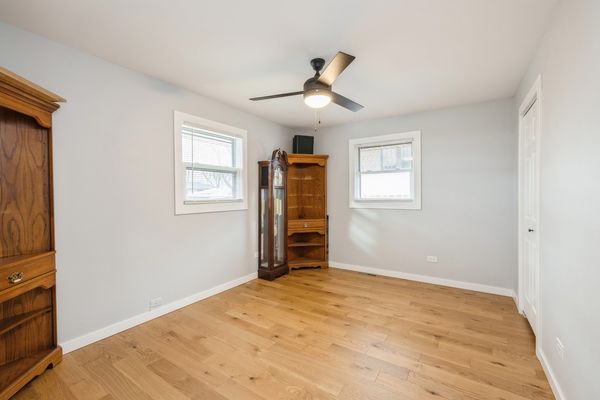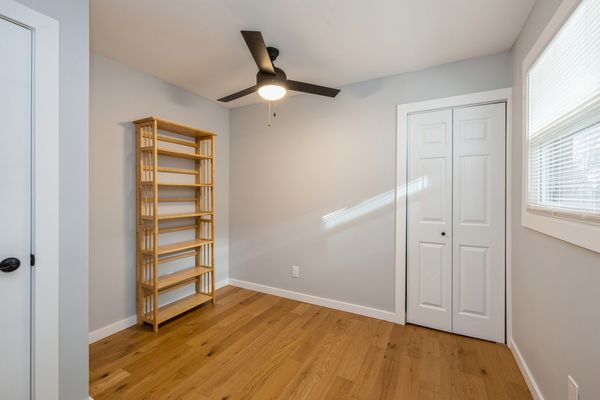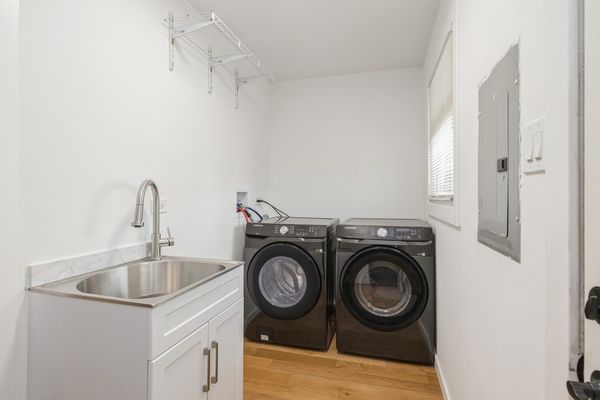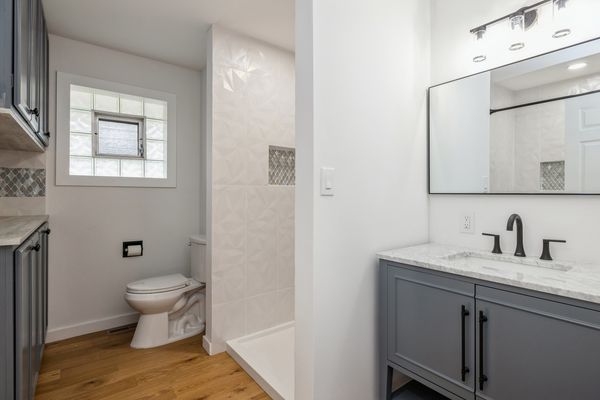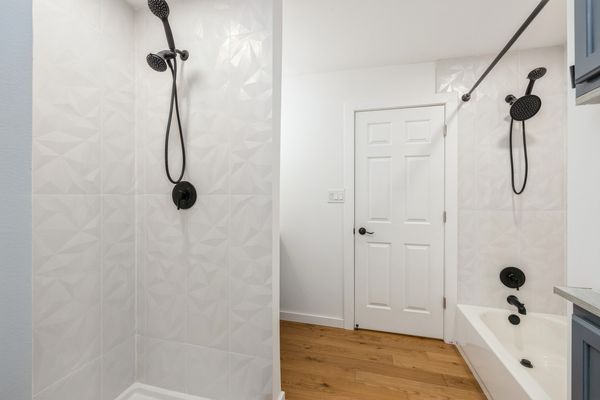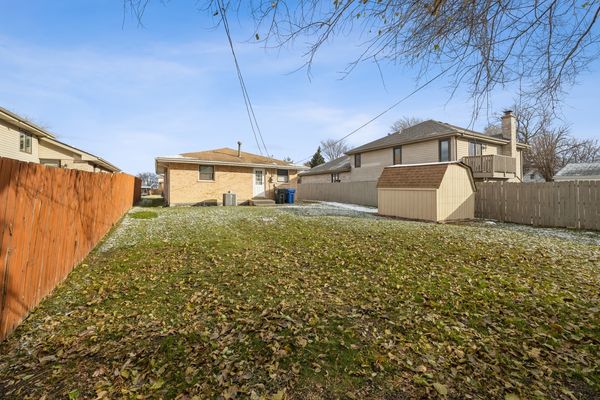8612 S 78th Court
Justice, IL
60458
About this home
Welcome to this charming 3-bedroom, 2-bathroom home located in the easily accessible Village of Justice. This newly rehabbed property offers a perfect blend of modern updates and cozy charm, making it an ideal family home or a great investment opportunity. Upon entering, you'll be greeted by an open and bright living space. The interior has been tastefully renovated with attention to detail. The freshly painted walls, new flooring, and modern fixtures give the home a clean and contemporary feel. The kitchen is a standout feature of this home. The wonderful updates include new stainless-steel appliances, quartz countertops, brand new cabinets, stunning backsplash and a touchless sink. The Kitchen really is the heart of the home. 3 good sized bedrooms each with its own closet and plenty of natural light. The master bedroom features an en-suite bathroom for added convenience. The two bathrooms have been updated with modern vanities, fixtures, and tile work. They offer both style and functionality for everyday use. You will have to check out the Bluetooth speaker system in the main bath! Perfect to start the day with some music while getting ready! The backyard is a blank canvas for your landscaping ideas and offers plenty of room for children to play or for gardening enthusiasts to create their dream garden. This suburban community is known for its family-friendly atmosphere, great schools, and easy access to parks and recreational facilities. It's also conveniently located near shopping, dining, and major transportation routes, making it a desirable place to call home. New Hot Water Heater top off this well rehabbed home. Truly Turnkey!
