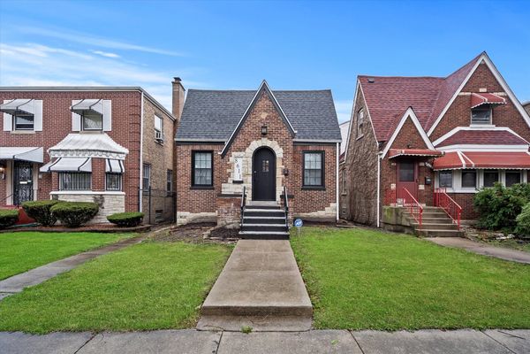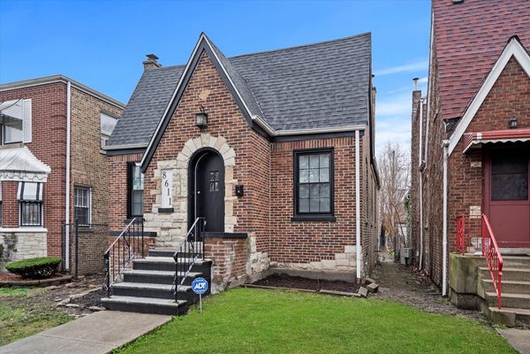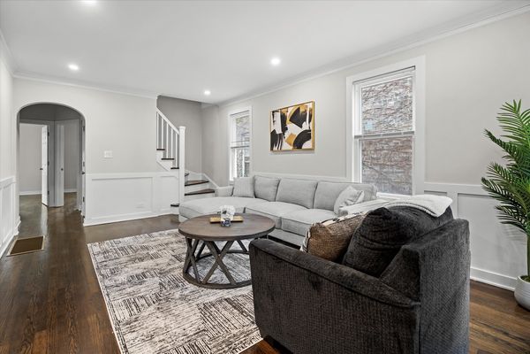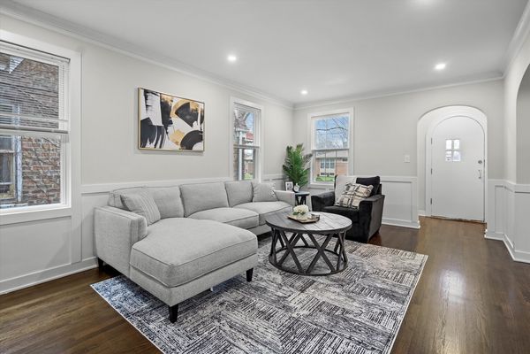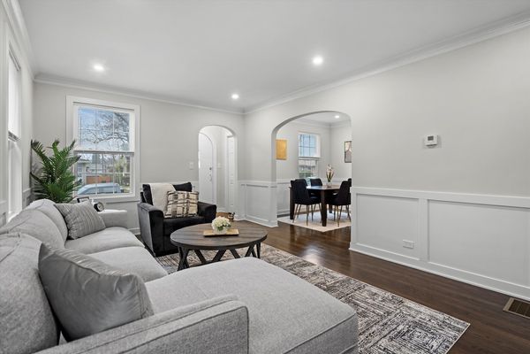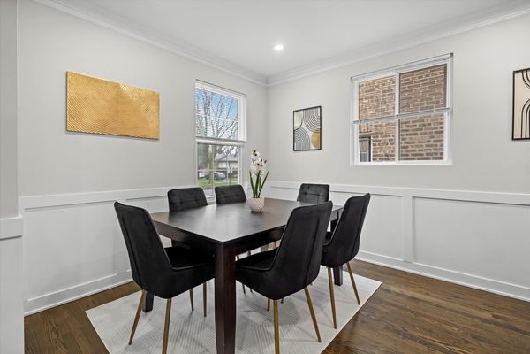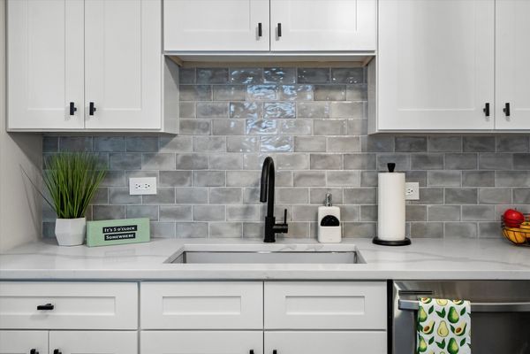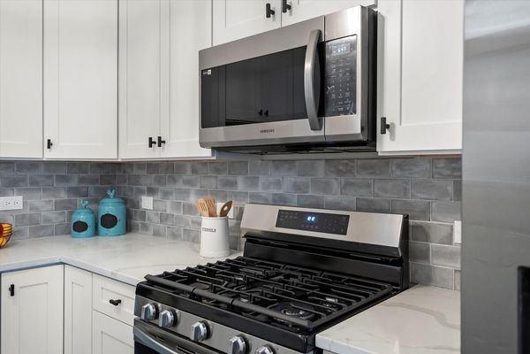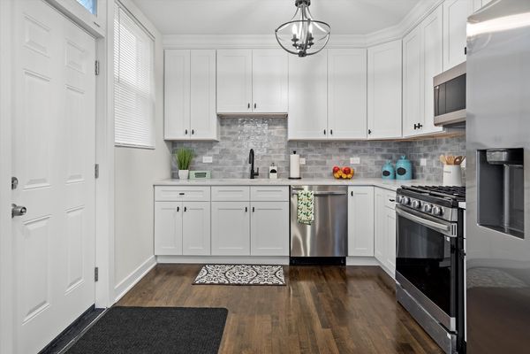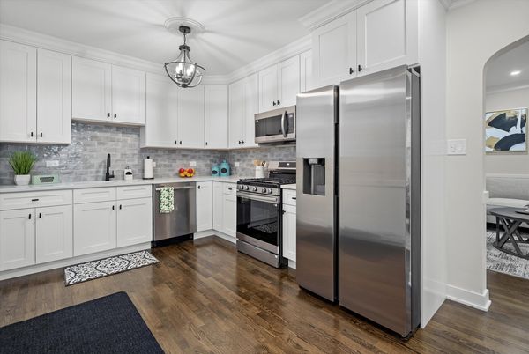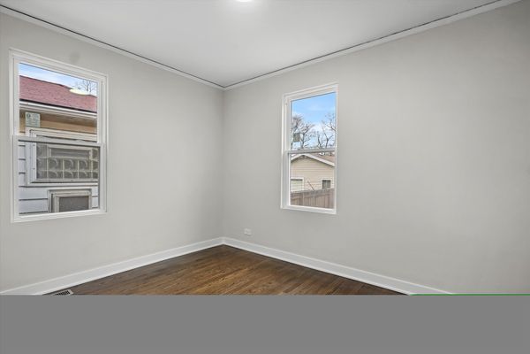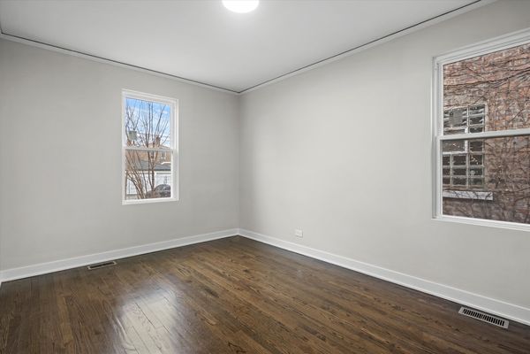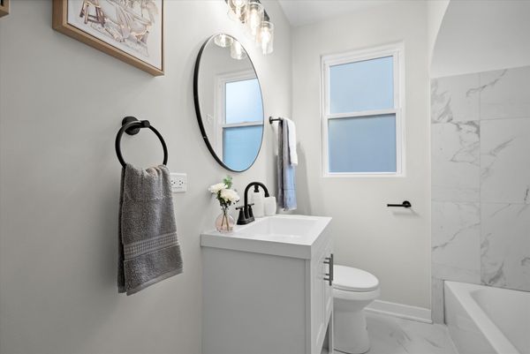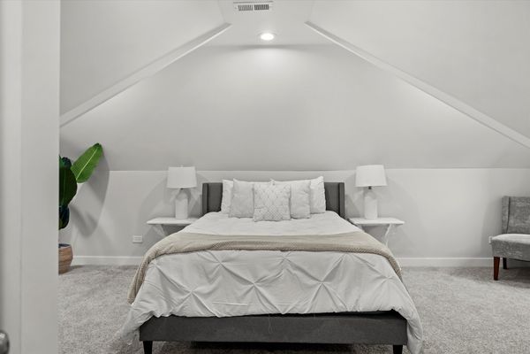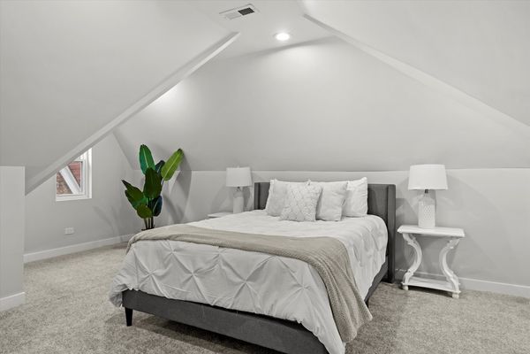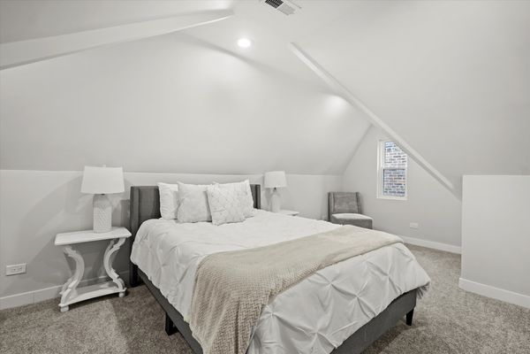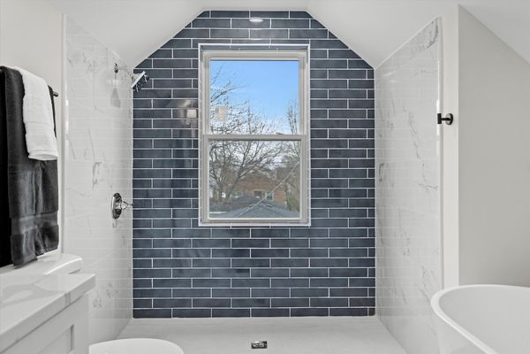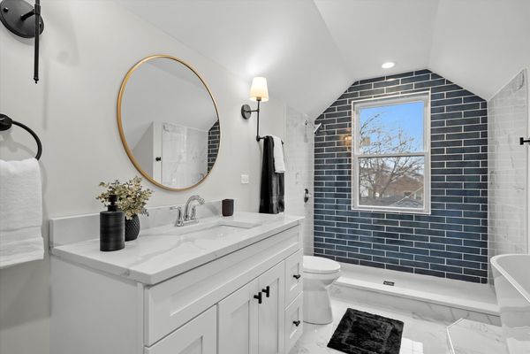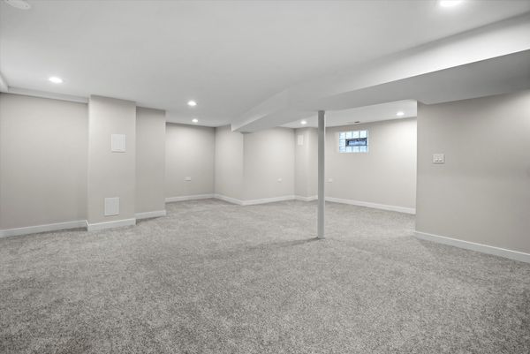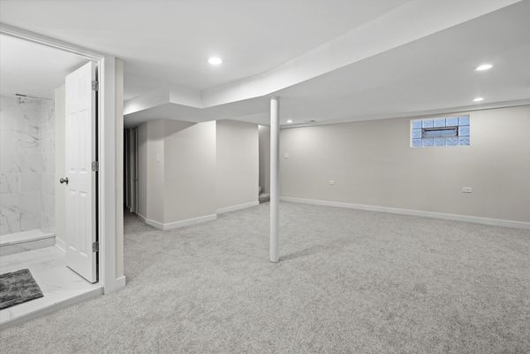8611 S Dorchester Avenue
Chicago, IL
60619
About this home
Welcome to the new and improved charmer on the block! This all brick Cape Cod home will catch your eye with its stunning curb appeal. Enjoy a dry and energy efficient home with a brand new roof, spray foam attic insulation, all new windows and screens and black aluminum capping for the fascia and windows. Rounding out the exterior work you'll notice new and refinished doors, a new side porch with front and back stairs, and tuckpointing to bring the amazing brickwork back to life! Now onto the inside where we'll start at the bottom and work our way up. The basement is fully finished featuring everything you'd want and more! You'll find a large living space for entertainment or just a great place for the kids to run around. A spacious bedroom, laundry room, storage room, utility room, and brand new full bathroom with a standing shower and amazing tile work. Heading upstairs to the main level you'll find 2 additional bedrooms, another full bathroom with all new amenities. Your family and dining room, along with your fully renovated kitchen. The kitchen features 42" white shaker cabinetry with elegant crown molding to ceiling for that high end appearance, gray subway backsplash for a subtle contrast and quartz countertops. All new SS appliance package as well. The dining room is positioned perfectly between the kitchen and family room so won't miss out on any special moments. The final level is home to an exclusive private master suite! It is equipped with a massive bathroom where you can have a relaxing night in the stand alone soaker tub or jump in the separate shower if you're on the go. Enjoy his and her closet space and a warm bedroom with space for a large bed and sitting area. Feel at peace the amazing character this area brings. This property has it all and is waiting for you to make it HOME!
