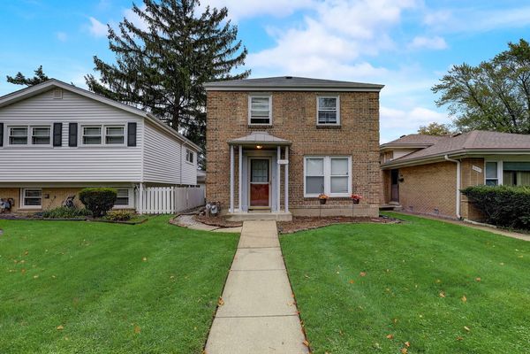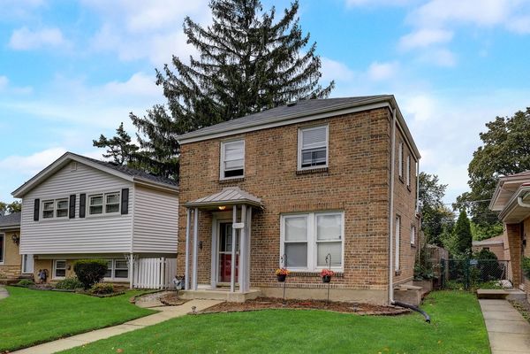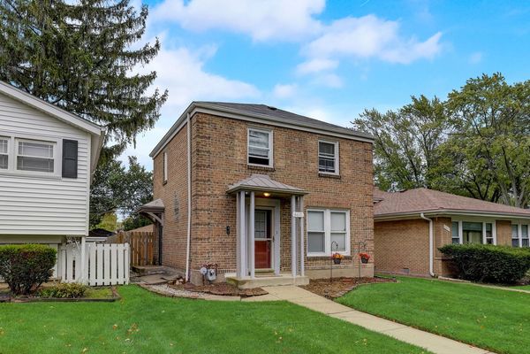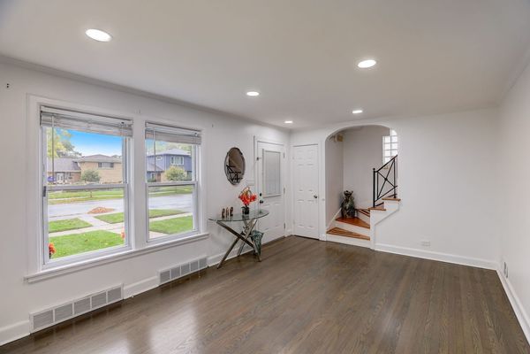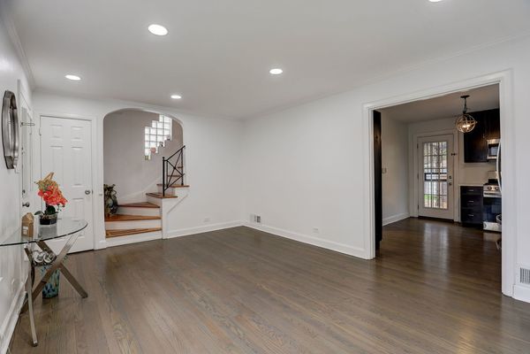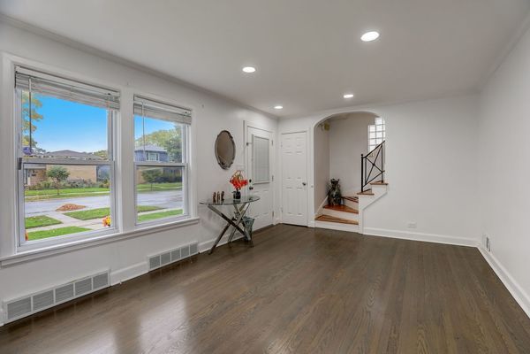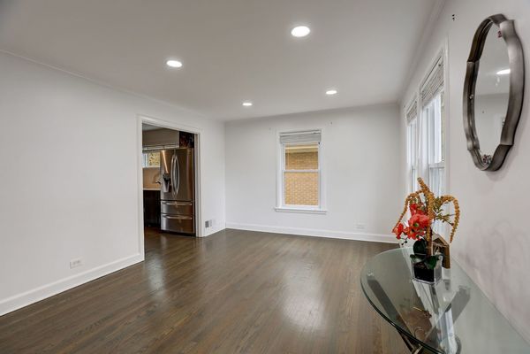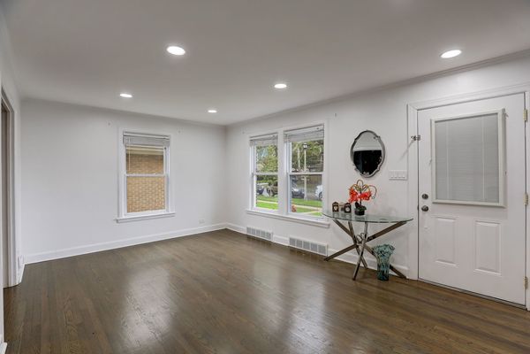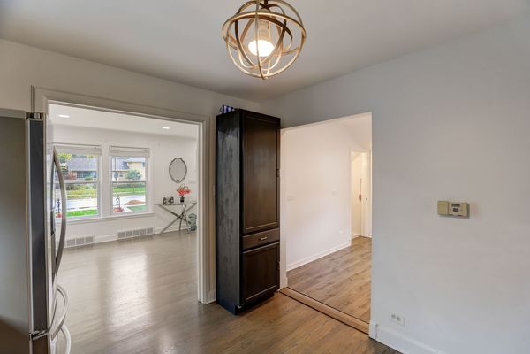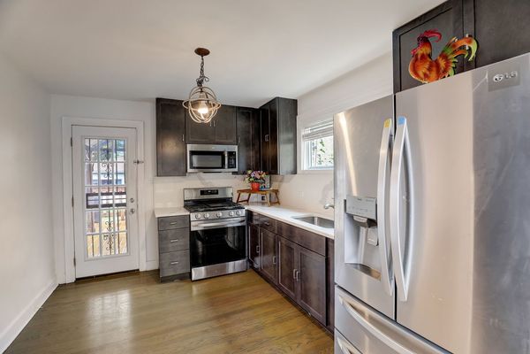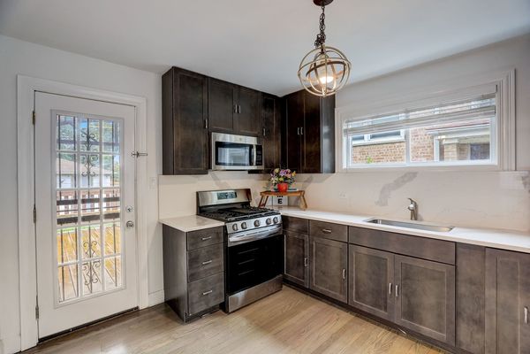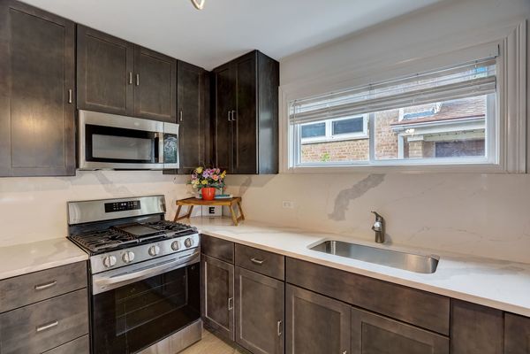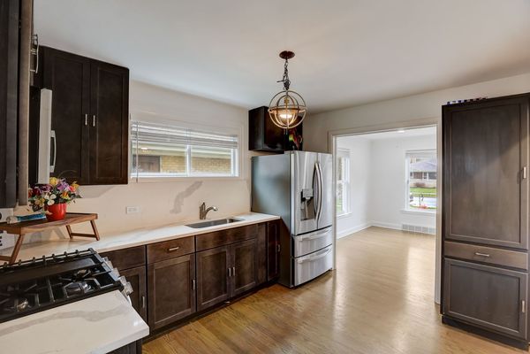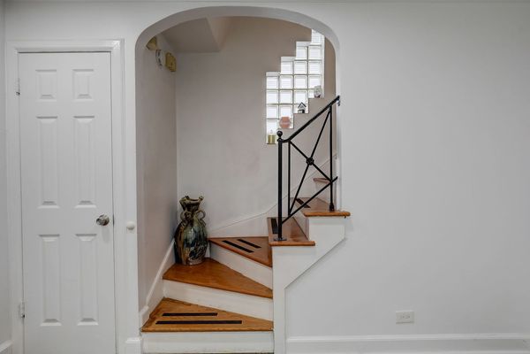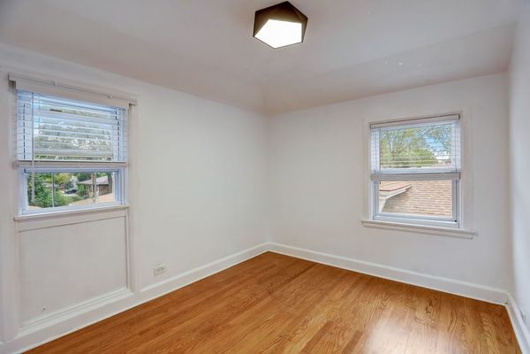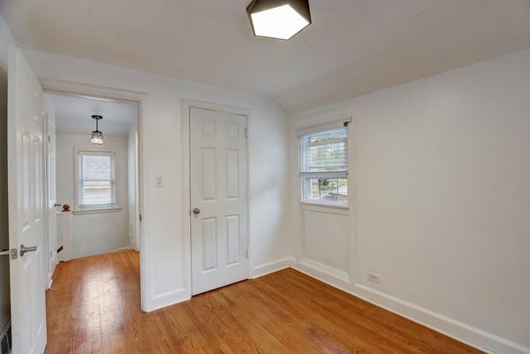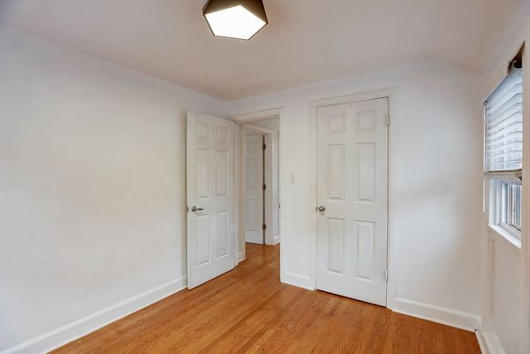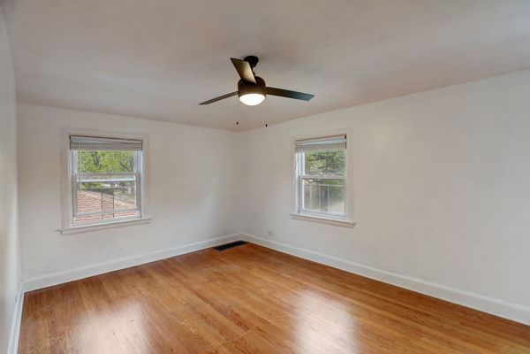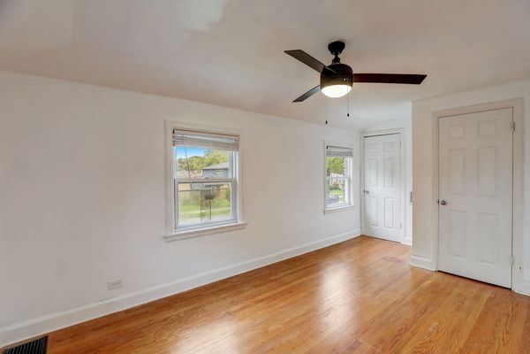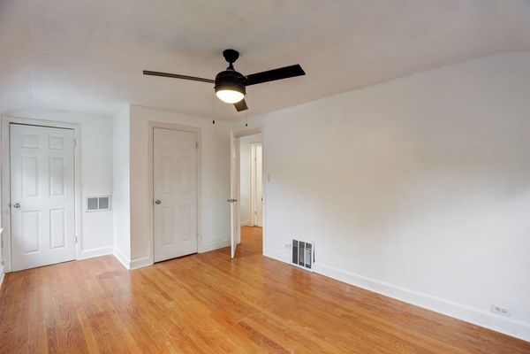8611 Monticello Avenue
Skokie, IL
60076
About this home
Charming Skokie Brick Georgian - Your Ideal Home Awaits! Welcome to this inviting and bright Skokie brick Georgian, the perfect place to call home. Featuring an open and airy layout, the main level has been freshly painted, accentuating the hardwood floors that flow throughout. This residence boasts generously sized bedrooms, offering comfortable living spaces for your family. As you explore, you'll discover a finished basement, which has been thoughtfully utilized as a third bedroom in the past. Step outside and find yourself in a spacious yard with a wood deck, providing a serene escape from the hustle and bustle of daily life. The 2.5 car detached garage is perfect for your vehicles and additional storage needs. Brand New Bathroom This home is situated on a tranquil residential street, conveniently close to excellent schools and all the amenities that Skokie has to offer, making it an ideal location for families. The property is move-in ready, allowing you to simply unpack and begin enjoying your new home. Notable Features: * Newer furnace ensures comfort and efficiency. * Brand new washer and dryer for your laundry needs. * Enjoy the elegance of marble countertops in the kitchen. * A new kitchen provides a fresh and modern space for culinary enthusiasts. * The two-car garage offers convenience and secure parking. * The roof is just one year old, providing peace of mind. * This home comes with a transferable 4-year warranty, an added bonus. * The back porch features a sunroom, creating an ideal spot for relaxation and entertainment near the large window. * The property is equipped with a backup sump pump in the yard, ensuring a dry and worry-free environment. Don't miss the opportunity to make this Skokie gem your own. Schedule a viewing today and step into a home filled with comfort, style, and modern amenities.
