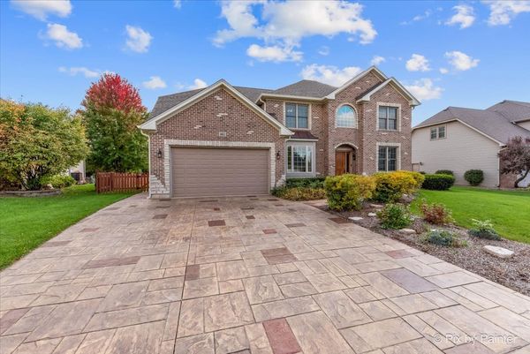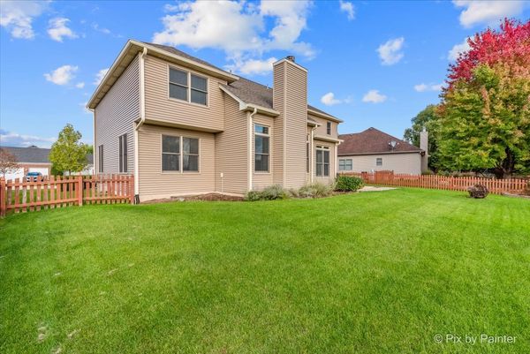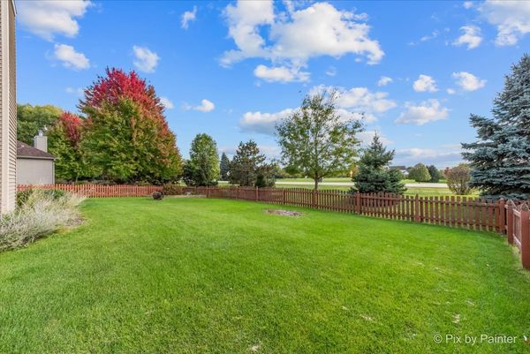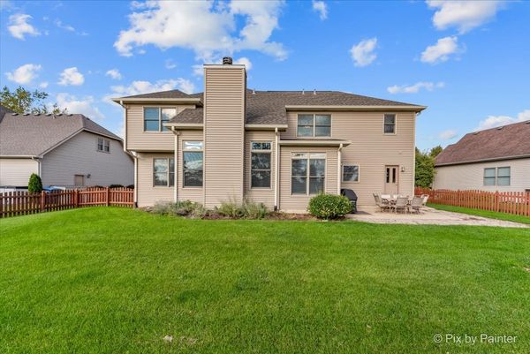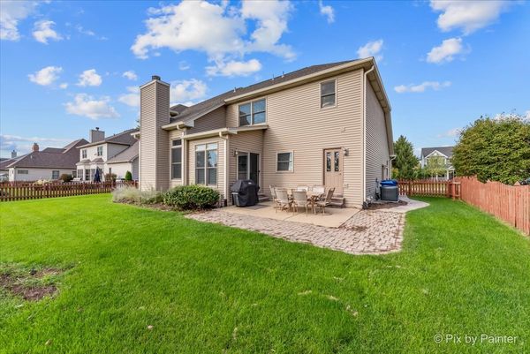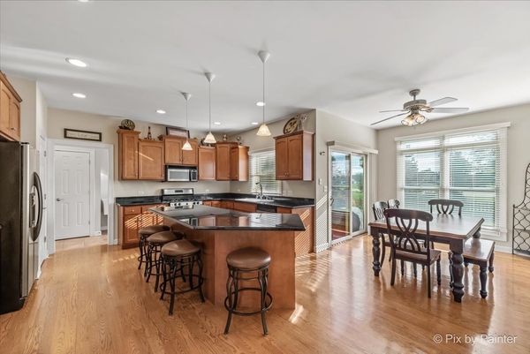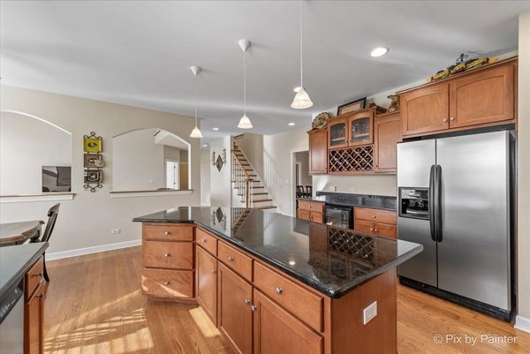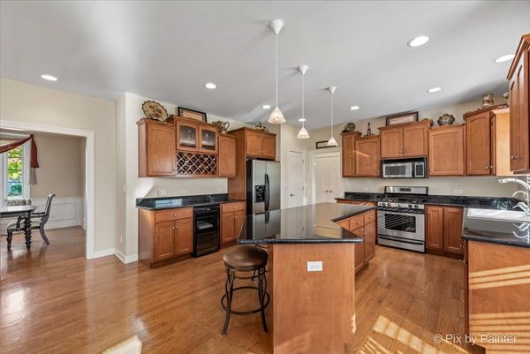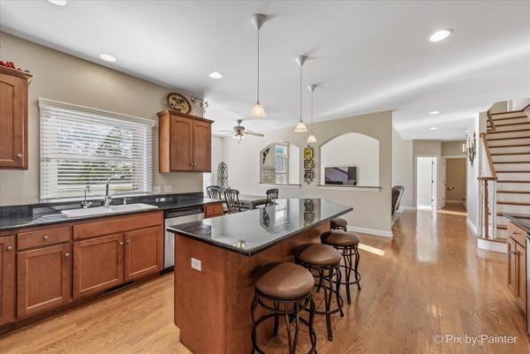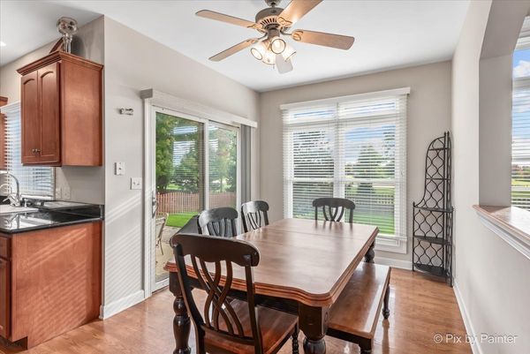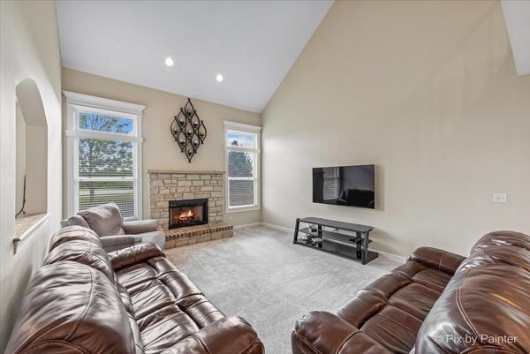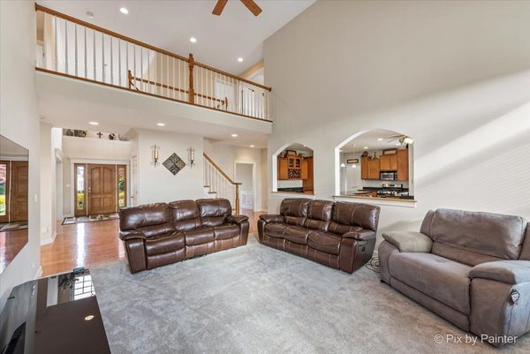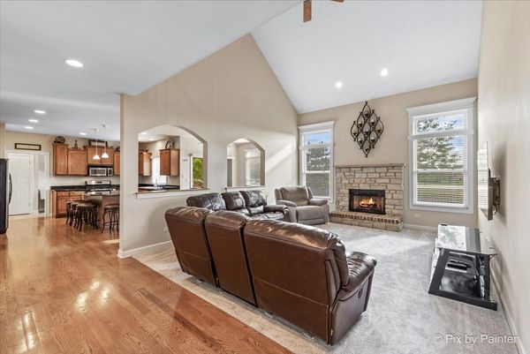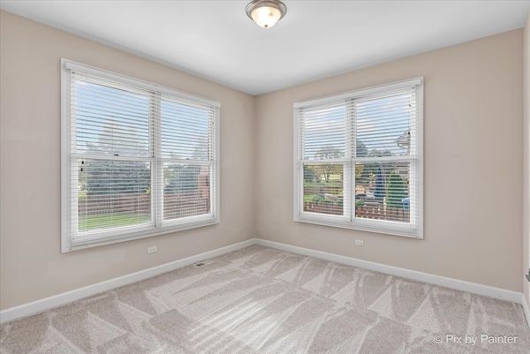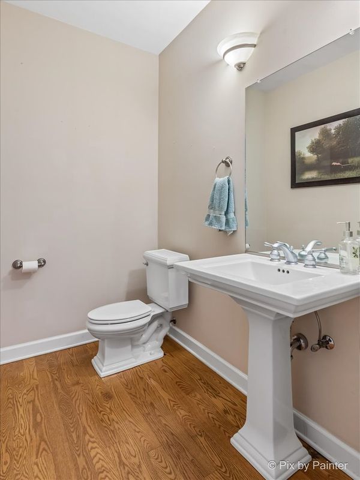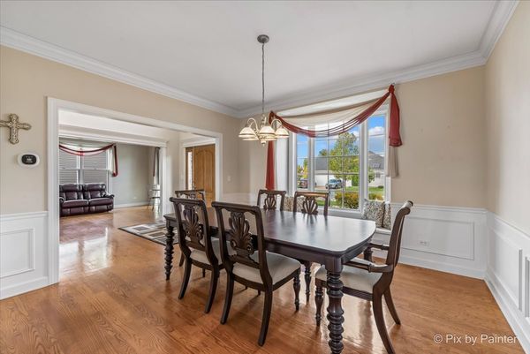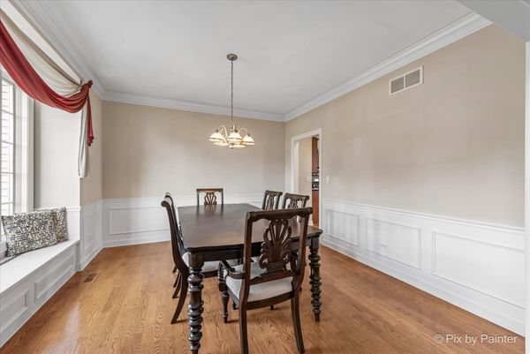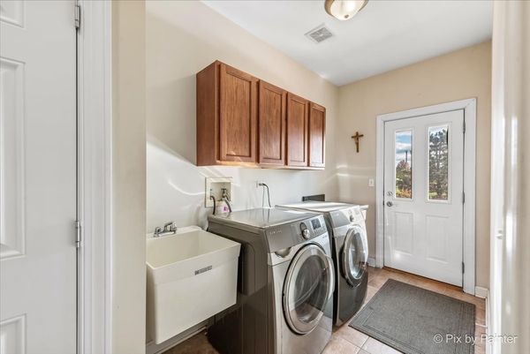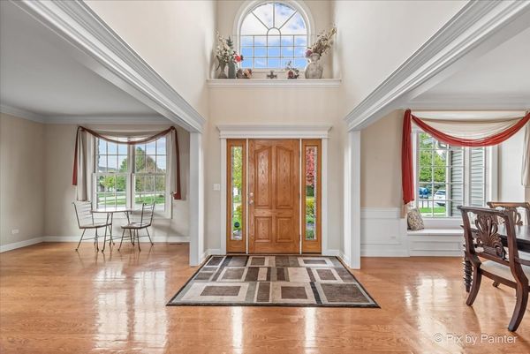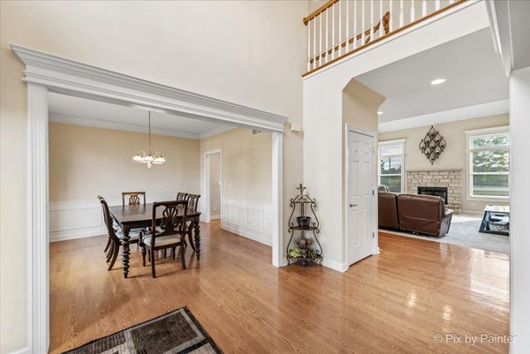861 Independence Avenue
Elburn, IL
60119
About this home
Wow!! SELLER IS OFFERING A $5, 000 CREDIT TOWARDS BUYER'S CLOSING COSTS!! Welcome to this impeccably maintained custom home, built in 2005, boasting a generous living space of 3054 square feet. Located in the sought-after Blackberry Creek neighborhood, this stunning property offers a multitude of desirable features. You will be so impressed by it's stunning curb appeal! Upon entering, you'll be greeted by an inviting atmosphere that seamlessly combines modern elegance with comfort. The open floor plan allows for effortless flow throughout the main level, creating a spacious and airy feel. The interior design showcases tasteful finishes, including hardwood flooring, recessed lighting, and large windows that bathe the home in natural light. The main floor features a large vaulted family room with fireplace, separate dining/living rooms, a well-appointed kitchen, complete with SS appliances, ample cabinetry, and a convenient center island, perfect for culinary enthusiasts and entertaining guests. Adjacent to the kitchen is a cozy breakfast nook, ideal for enjoying morning coffee while overlooking the private backyard. This home has 4 generous bedrooms & 3.5 baths providing plenty of space for family and guests. The master suite is a true retreat, offering a tranquil sanctuary that includes a spa-like master bath, featuring a soaking tub, separate shower, and double vanities. Working from home is a breeze with your first floor office. A standout feature of this property is the full basement with tons of storage space, and already framed with finishes started for a 5th bedroom and full bath. The backyard is a haven for relaxation and entertainment, highlighted by a patio & fully fenced yard. This home has all NEW mechanicals within the last 2 years! New Roof, gutters, HVAC, water heater, Angel water softener filtration system, fresh paint & new screens throughout. With it's exceptional condition and remarkable amenities, this modern home presents an unparalleled opportunity to experience luxury living at its finest. Don't miss the chance to make this stunning property your own!
