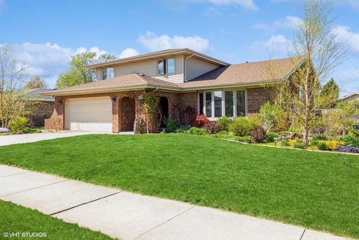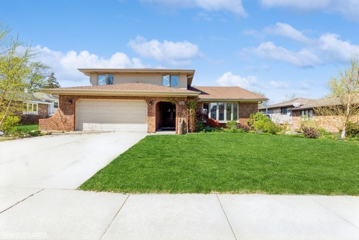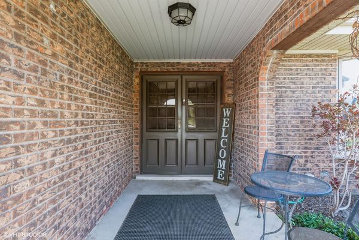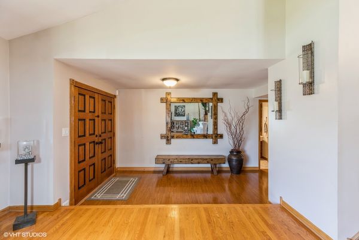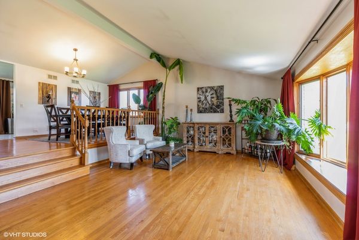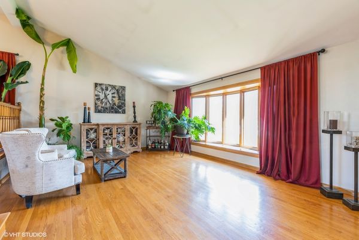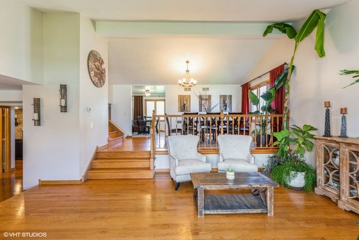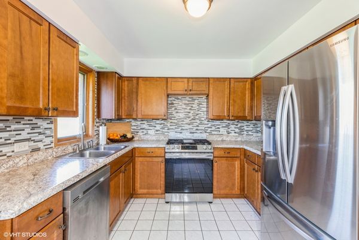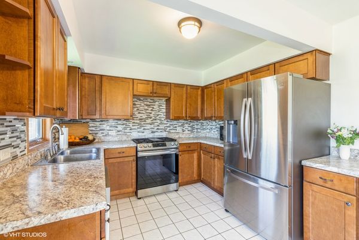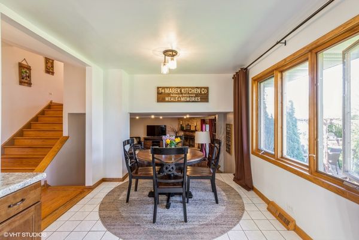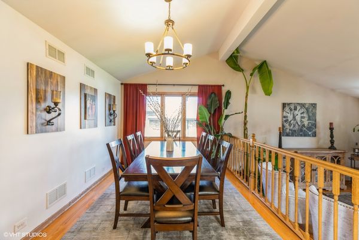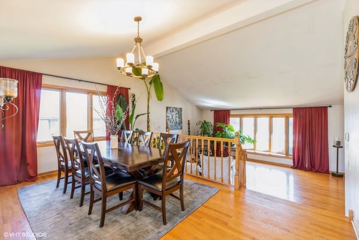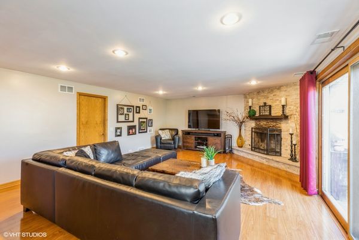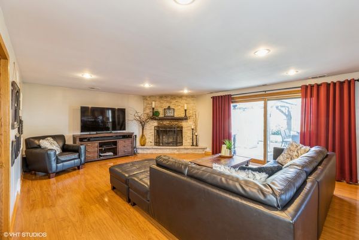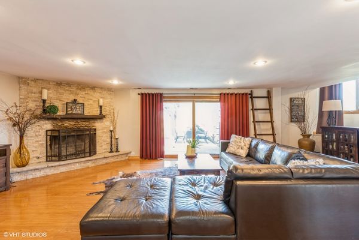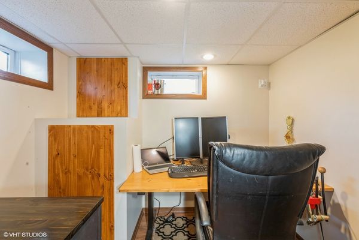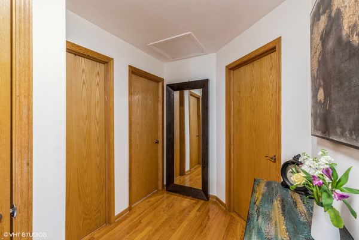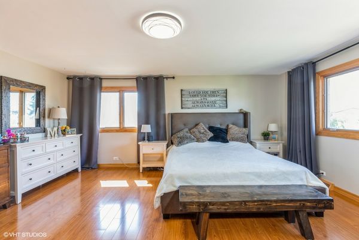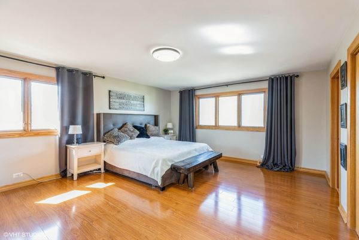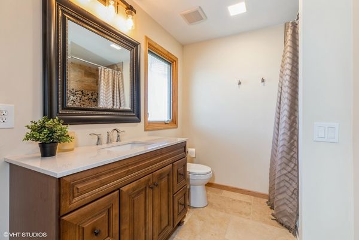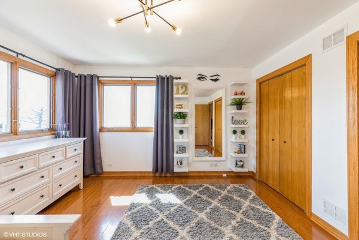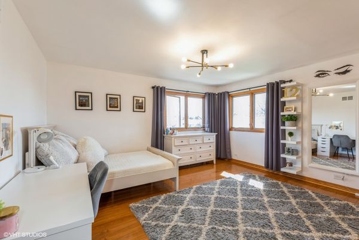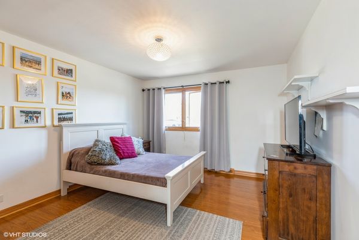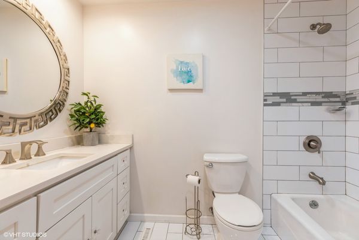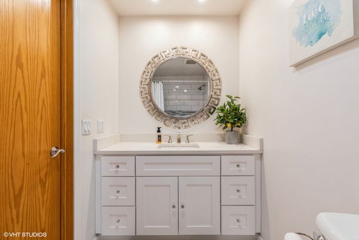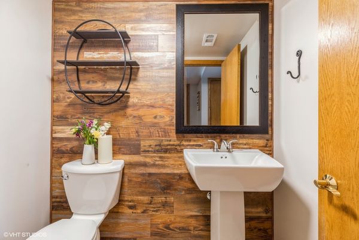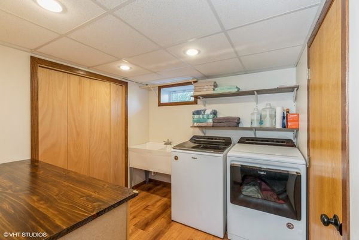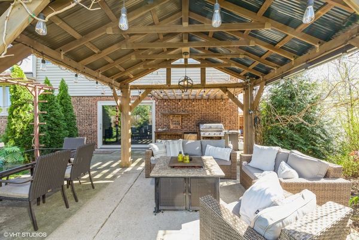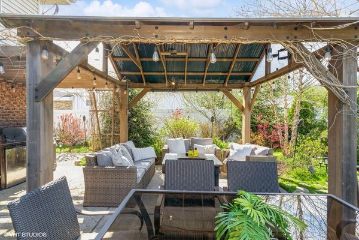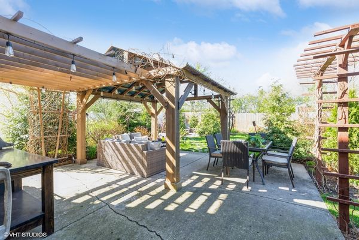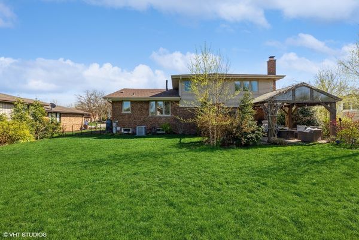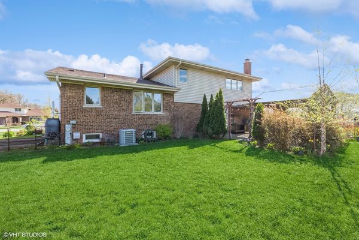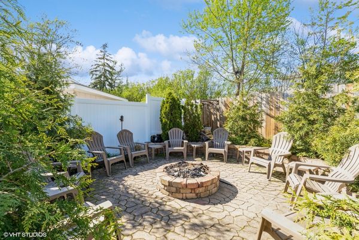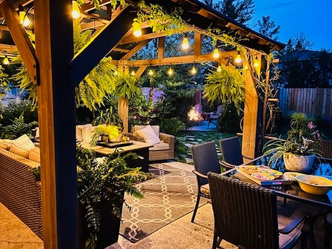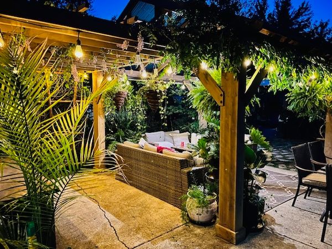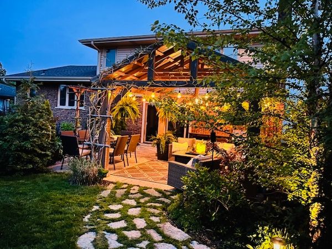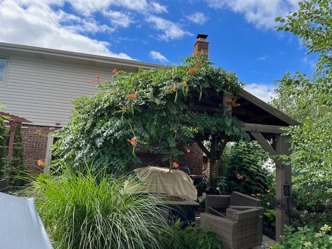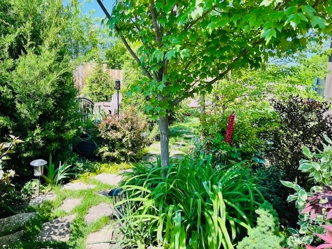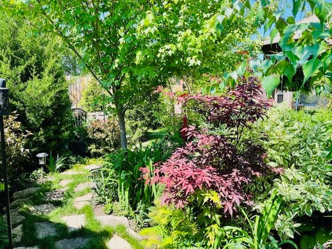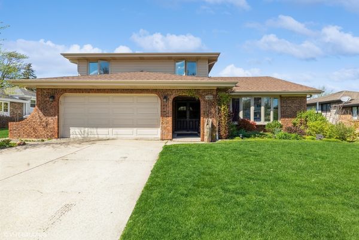8606 Wheeler Drive
Orland Park, IL
60462
About this home
Introducing this exquisite Forrester-style home offering a perfect blend of indoor comfort and outdoor sanctuary. This quad-level layout with sub-basement offers expansive gathering spaces flooded with openness and natural light, featuring a main level walk-out family room. The family room boasts an updated stacked stone fireplace, currently used as wood burning, with gas as option (never used by current owners). Three spacious bedrooms (two over-sized), have generous closet space with built-in organizers. All bathrooms have been tastefully updated, with private primary bath beautifully renovated this month. The nice-sized eat-in kitchen offers newer stainless steel appliances and plenty of space for cooking and dining. There are many tasteful updates throughout in flooring and lighting. Enjoy peace of mind with costly improvements completed such as newer: roof (4 yrs), siding (2 yrs), furnace+A/C+thermostat (2023), water heater (4 yrs), and all house appliances (less than 7 yrs). Windows are not original as replaced by prev. owner. The mudroom entry off garage adds convenience, while the sub-basement offers versatility with a finished laundry room and office space, and unfinished storage space and crawlspace. Outside, a picturesque landscape awaits, complete with a gazebo, pergola-covered patio, separate fire pit stone patio, lush greenery and landscape, and built-in garden beds (east side of home) with rain barrels for easy maintenance. This stunning Orland Park home is a wonderful blend of comfort, style and space for living and entertaining, and offers an outdoor retreat that's a rare find in the area. Don't miss this opportunity!
