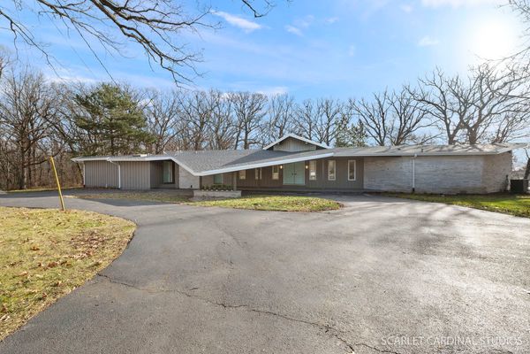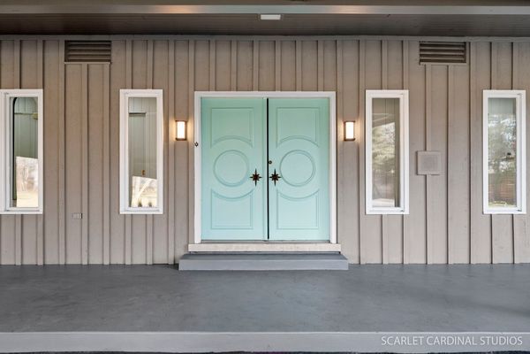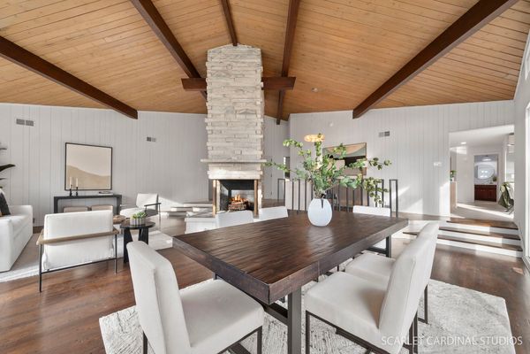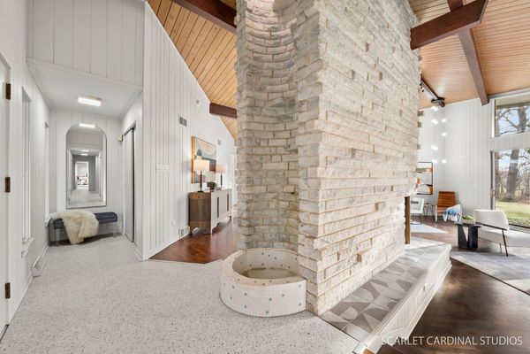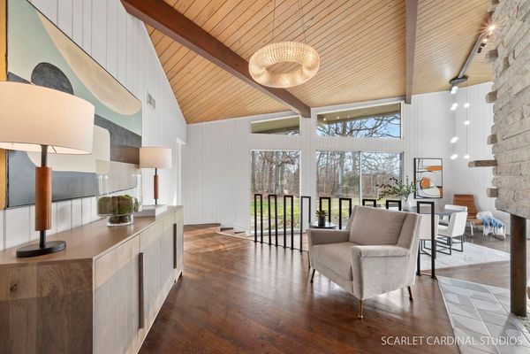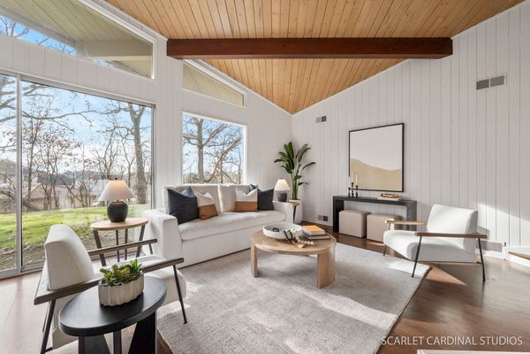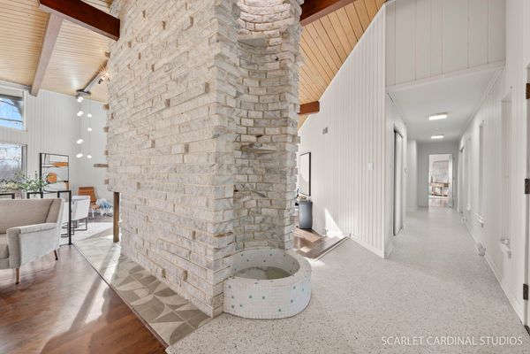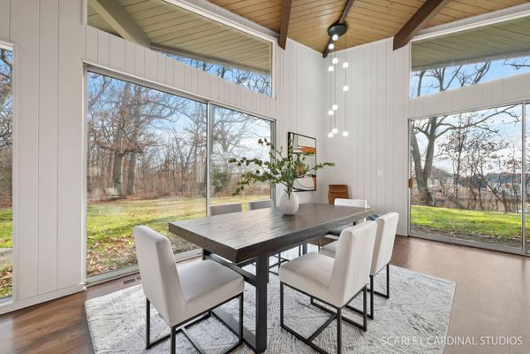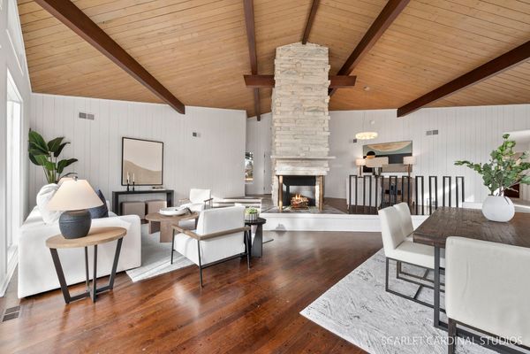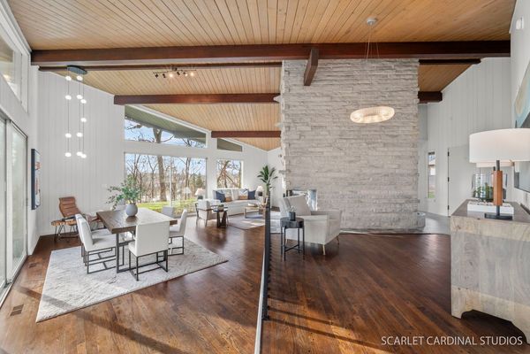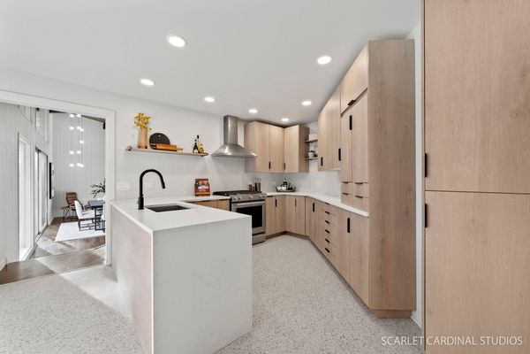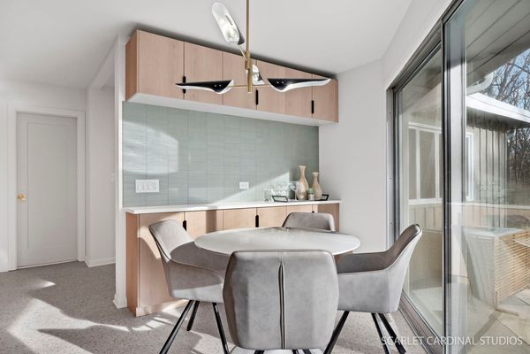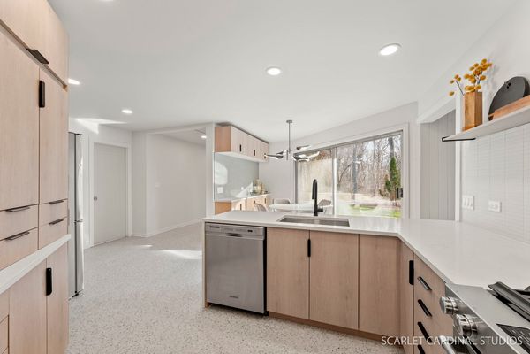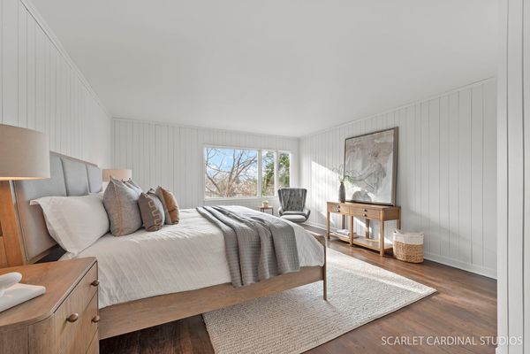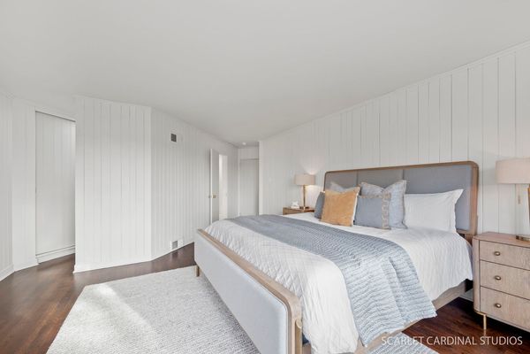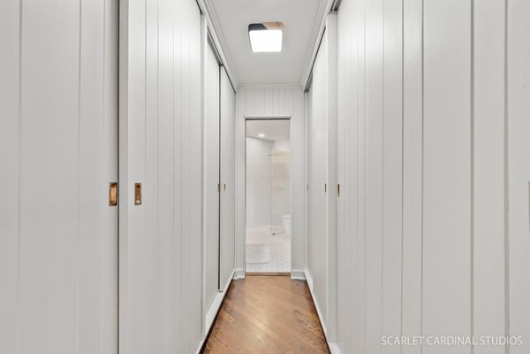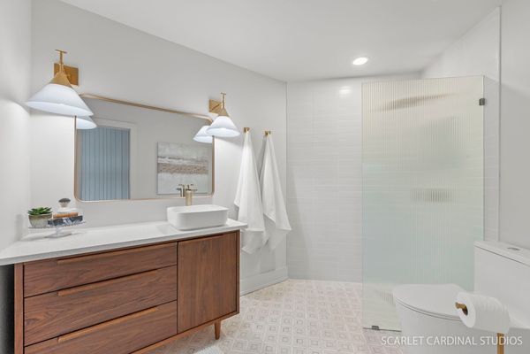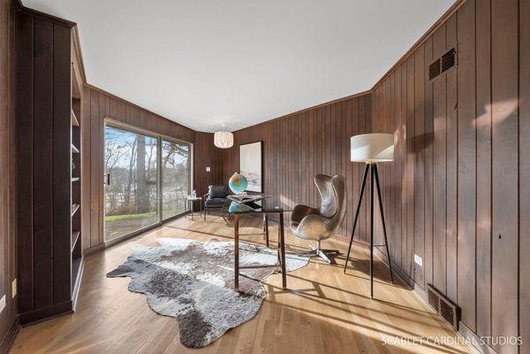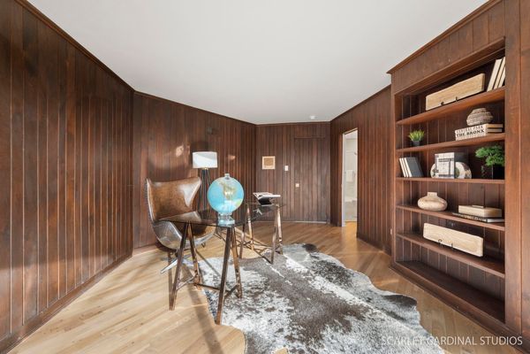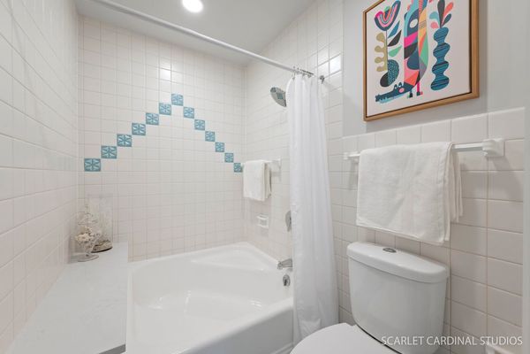8601 W 96th Place
Palos Hills, IL
60465
About this home
LIVE THE DREAM! Welcome home to privacy & peace! This home is a quiet space for living life indoors and out. Situated on 1+ acre private lot you can design your own swimming pool, wraparound patio, basketball court and pickleball court. A waterfall greets you as you walk into this fully renovated Mid Century gem with 4BR, 3.5BA. RENOVATIONS Include: Newly painted exterior of the home and 3 car garage, total replacement roof, newly created patio and landscaping, refinished hardwood floors, new kitchen, baths, beautiful open great room/dining room with windows that open to nature. This home has tons of closet space, shelves, and storage, a spacious laundry room w/additional fridge, mudroom area, and separate family room newly carpeted. Close to interstate 294, 355 and 55 the Chicago Loop is only 18 miles away. Even if you're not a fan of mid century modern architecture and design, this home is a must see.
