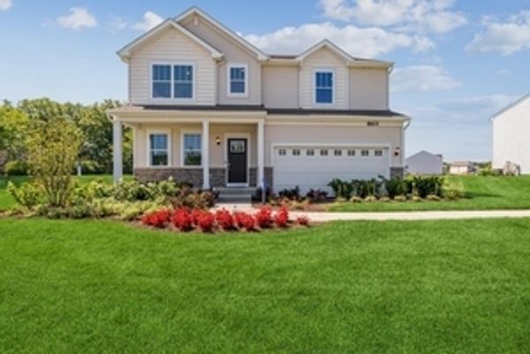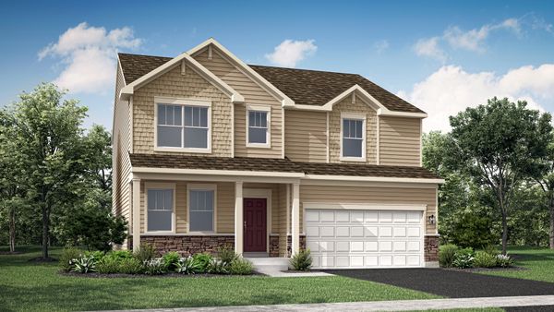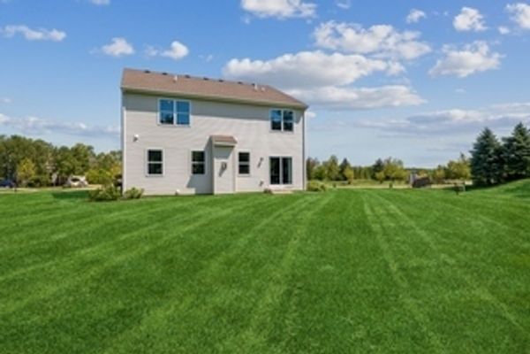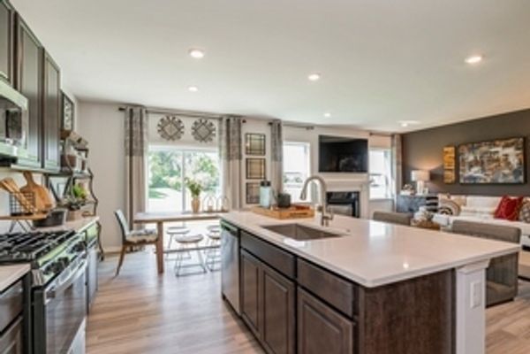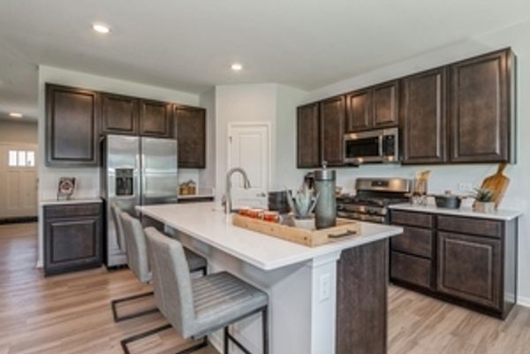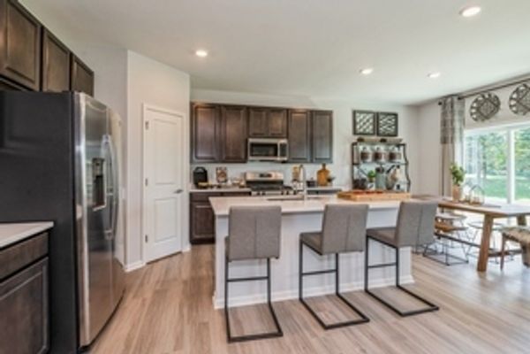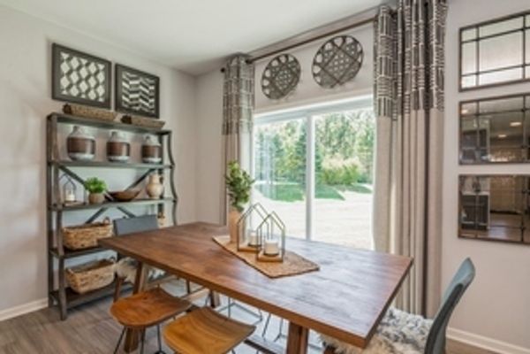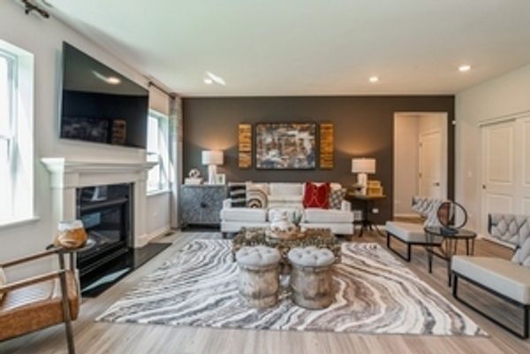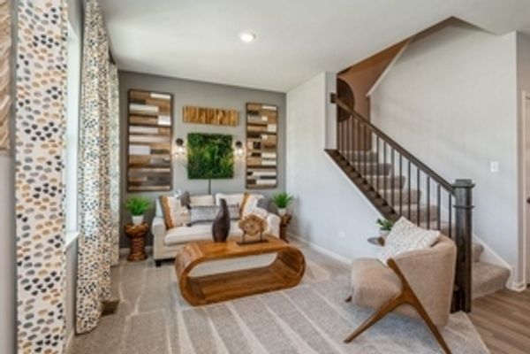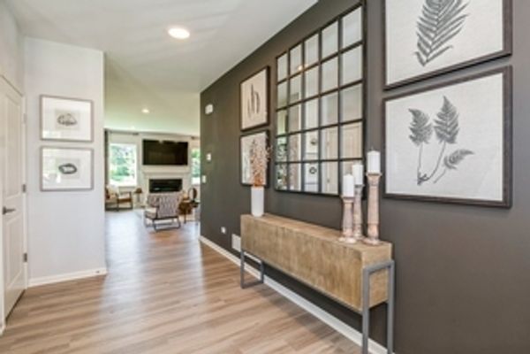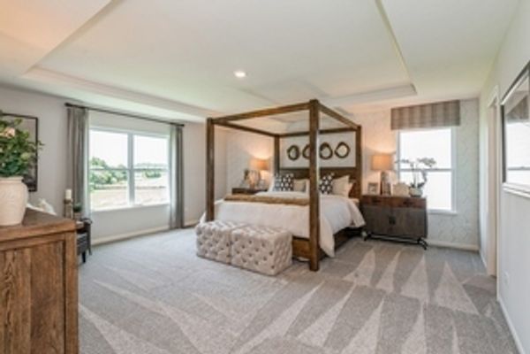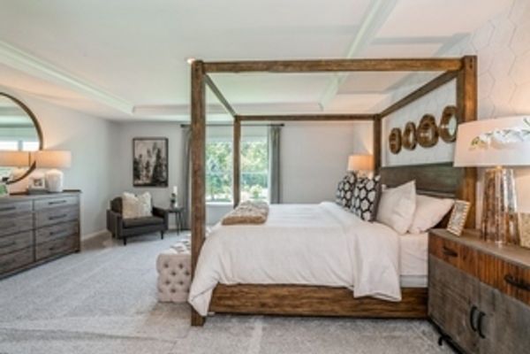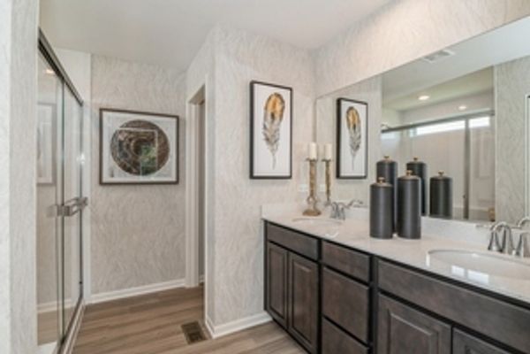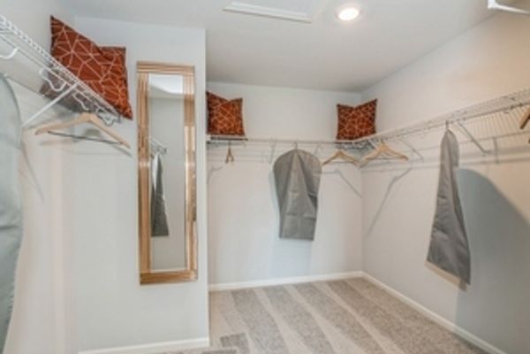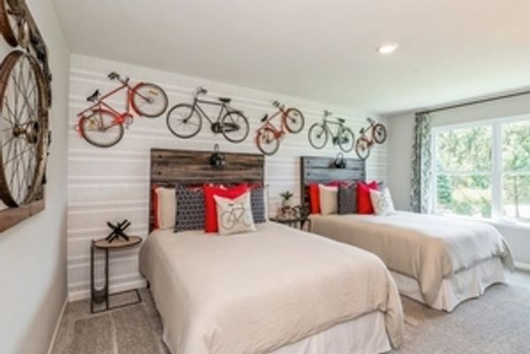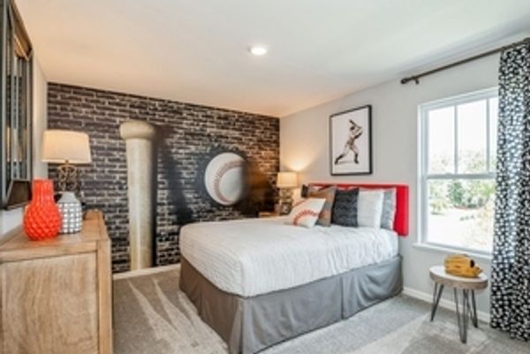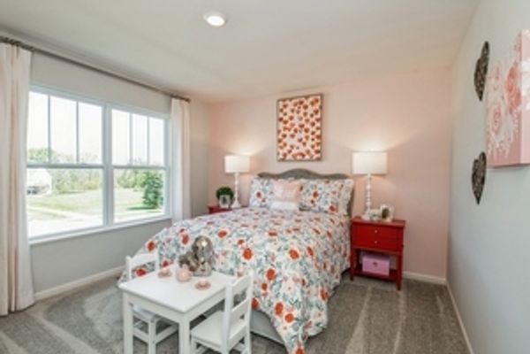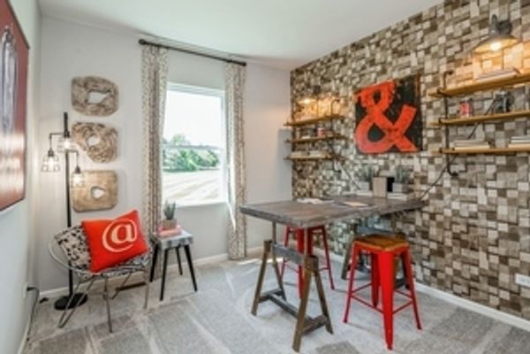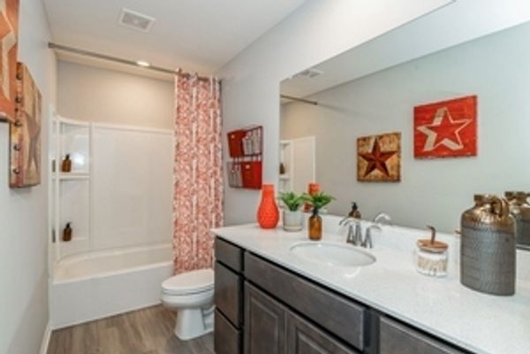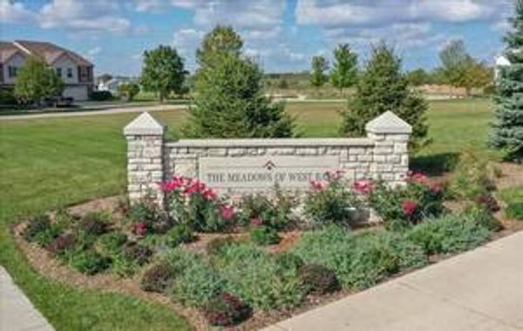8601 Pebble Creek Court
Wonder Lake, IL
60097
About this home
UNDER CONSTRUCTION, THE PROPOSED MOVE-IN DATE IS February 2024!! Special incentive for financing when using Lennar's preferred lender. The Wren is an exquisite two-story home with an attached 2-car garage, 4 spacious bedrooms, Den, 2.5 bathrooms, and an expanded basement, quartz kitchen countertops and more. It is LOADED with options that will show like a model! Enjoy the open-concept family room, dining room, and kitchen when entertaining guests or relaxing with loved ones. The spacious bedrooms, laundry room, and the Owner's Suite are on the 2nd level. The Owner's suite features a walk-in closet and deluxe shower bathroom. Superior quality, Home is protected by a 10-year structural warranty. Everything's Included program in our newly constructed homes includes top-of-the-line features. Our fully appointed kitchens include Aristokraft cabinets and GE appliances. Our homes also feature LED surface mounted lighting in the hallways and bedrooms, modern two-panel interior door, carpeted flooring in the kitchen, foyer, powder room, bathrooms, and laundry room, except the family's room which is vinyl, 30-year architectural shingles and so much more, all of which are included with your new home at no extra cost. Plus, the Connected Home by Lennar provides even more convenience and peace of mind for our Customers with the Ring Video Doorbell Pro and Alarm Security Kit. Meadows of West Bay is located just West of Wonder Lake, an 816-acre, 3.5-mile-long private lake with a private gated entry boat launch, a bird island, Lookout Point Park, and walking paths along and throughout the community. * Photos are from a similar model * Where new memories begin, and old ones are cherished*
