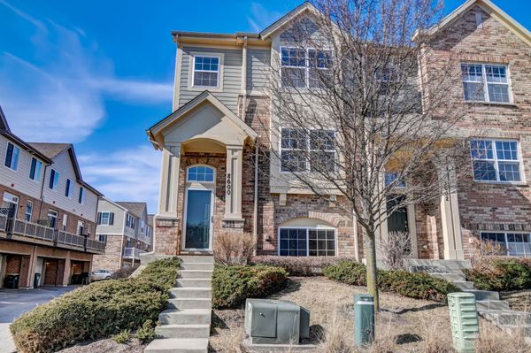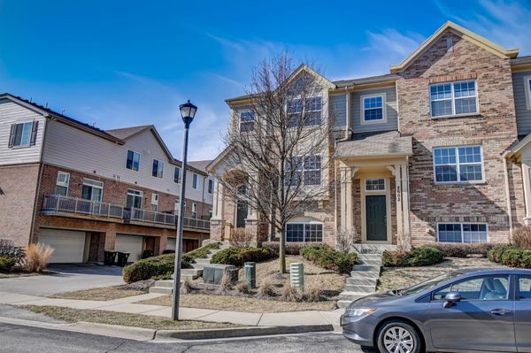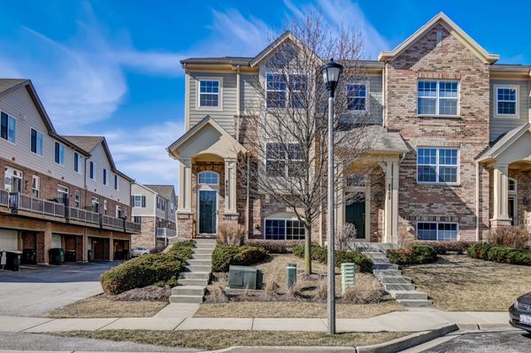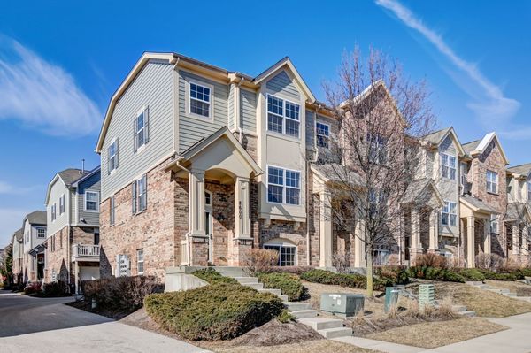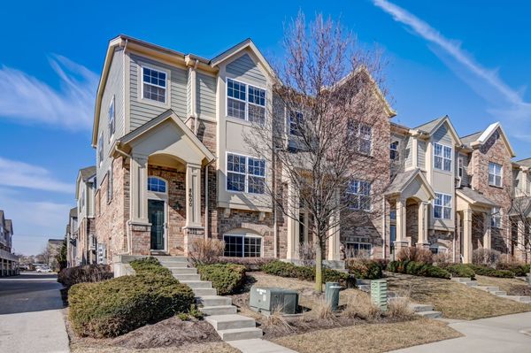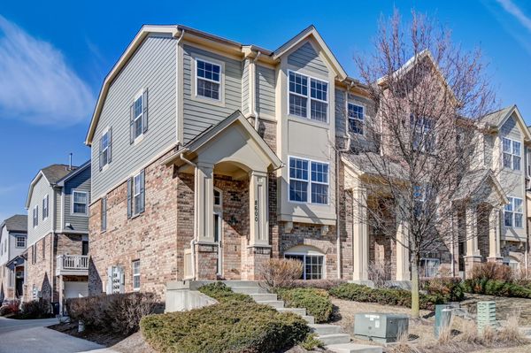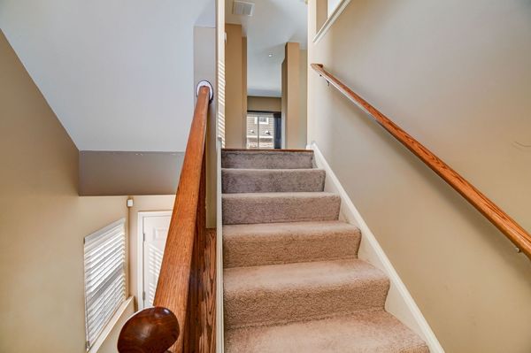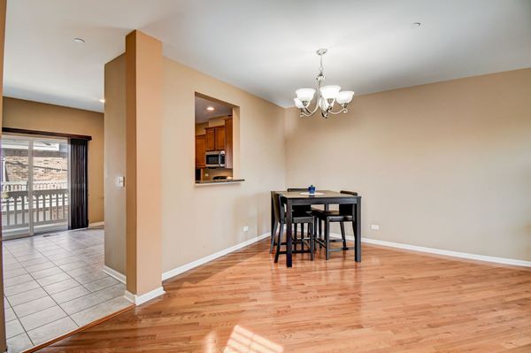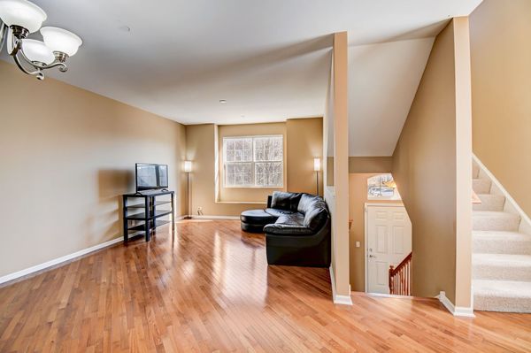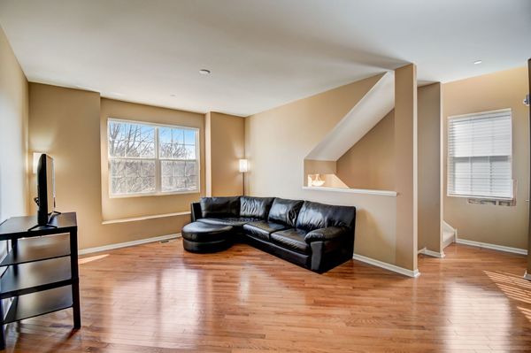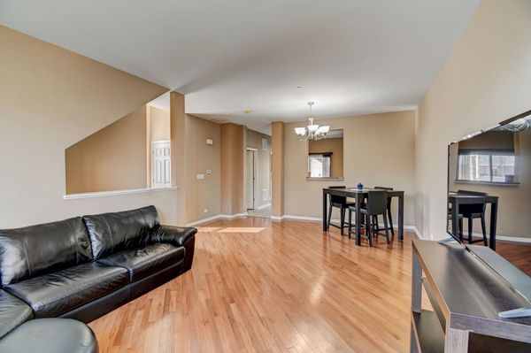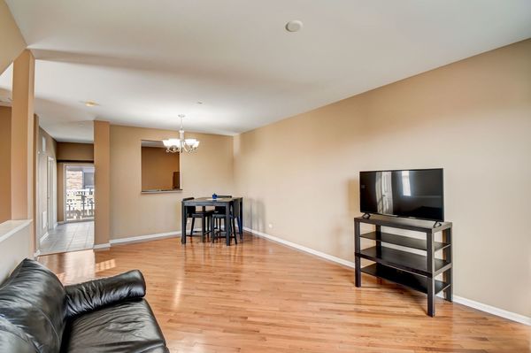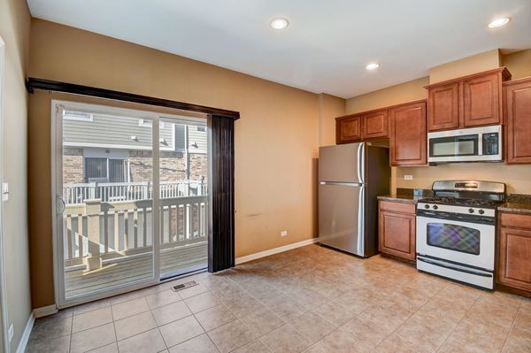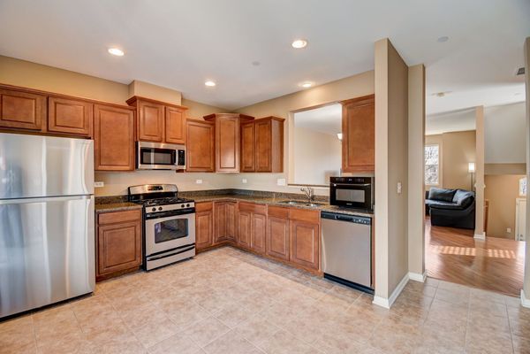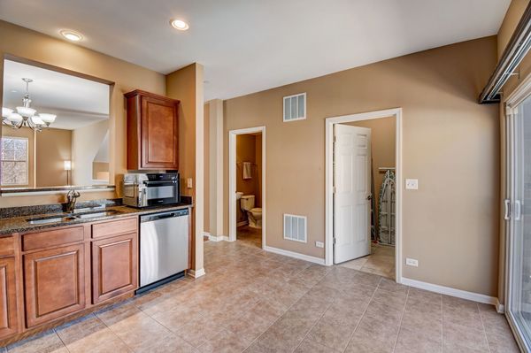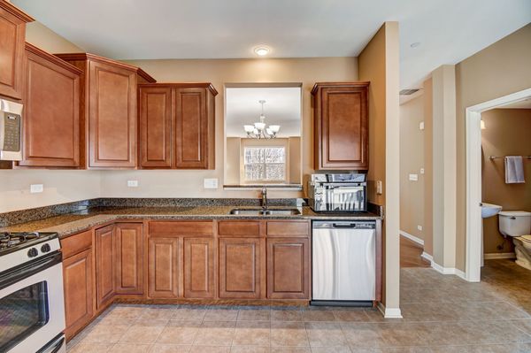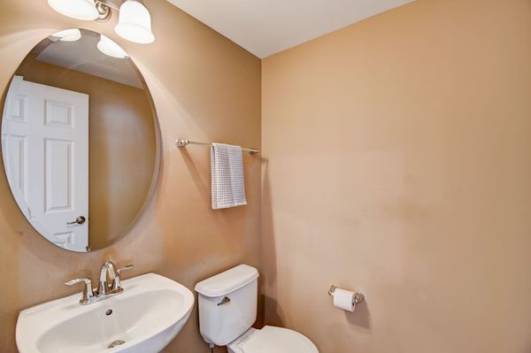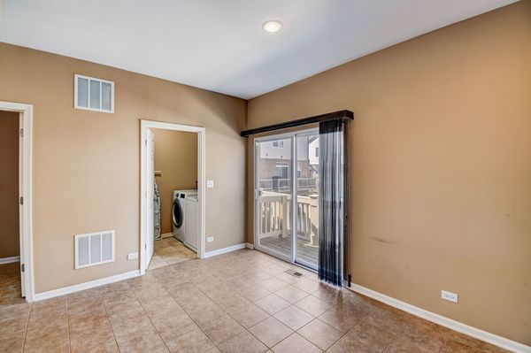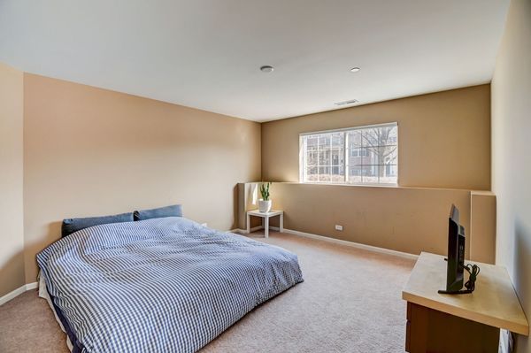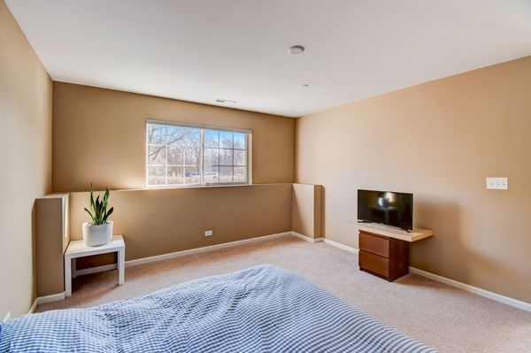8600 Prairie Street
Morton Grove, IL
60053
About this home
This is the one you have been waiting for! This stunning end-unit townhome offers an unparalleled blend of sophistication and comfort. Step into elegance on the main level where 9 ft ceilings and gleaming hardwood floors set the stage for a stylish and inviting atmosphere. Natural light flows effortlessly through the home, brightening every room. The open-concept living space seamlessly connects the gourmet kitchen, creating a perfect setting for entertaining guests or enjoying quiet family dinners. The kitchen boasts stainless steel appliances, granite counters, and 42-inch cabinets capped with molding, ensuring both functionality and aesthetic appeal. The primary suite is amazing with a luxury private bathroom and walk-in closet. This highly desirable floor plan includes a 2nd full suite upstairs with its own private bathroom. Escape to the lower level, where you'll discover a versatile den that can be transformed into a 3rd bedroom, home office, media room, or a cozy retreat for relaxation. The possibilities are endless, catering to your unique lifestyle needs. Recent updates include: Dishwasher 2024, microwave 2024, water heater 2023, dryer 2022, refrigerator 2019. Located in the heart of Morton Grove, this townhome offers the convenience of suburban living with easy access to urban amenities. Direct access to the N Branch Trail from the community, and views of the forest preserve from the front windows! Come visit before it's gone!
