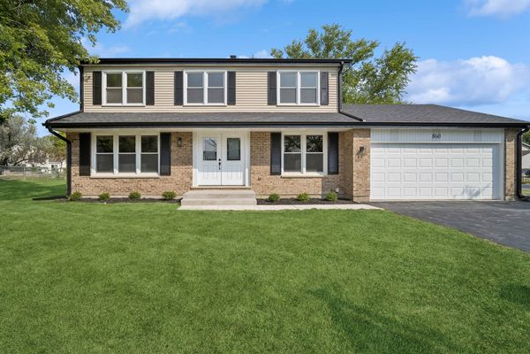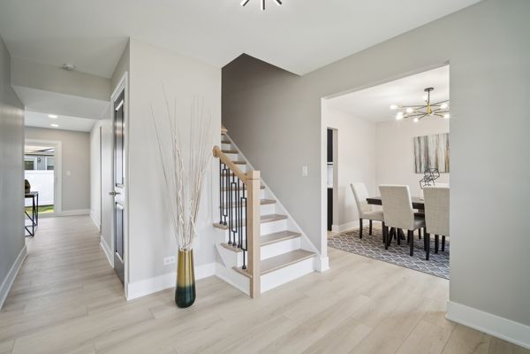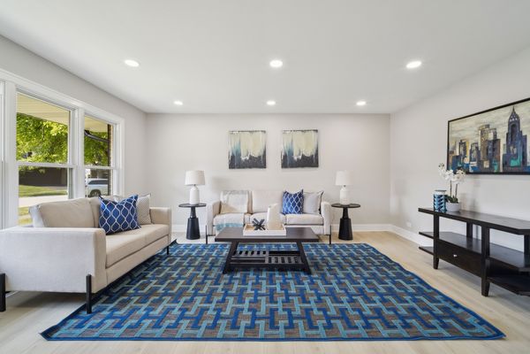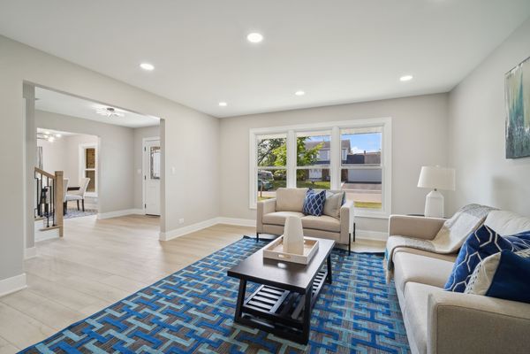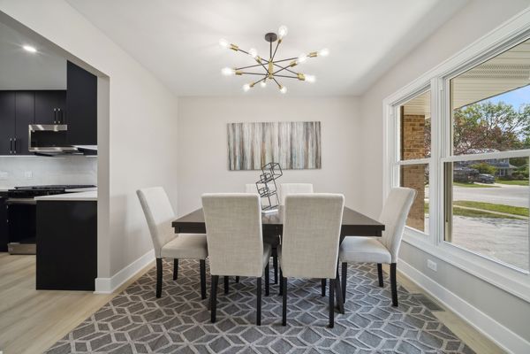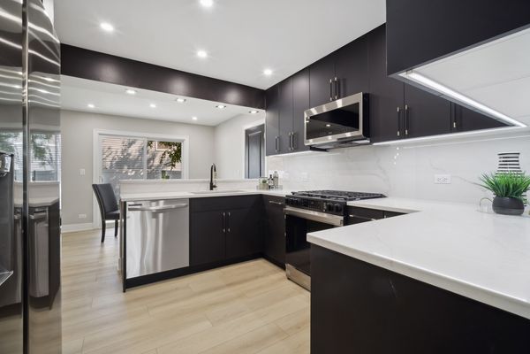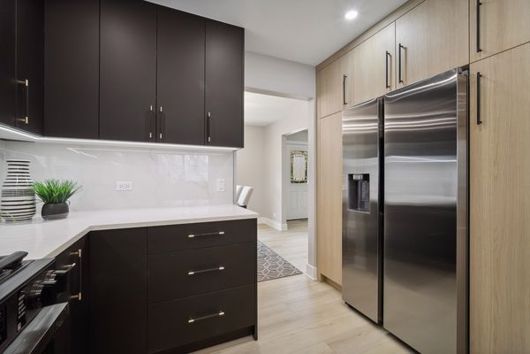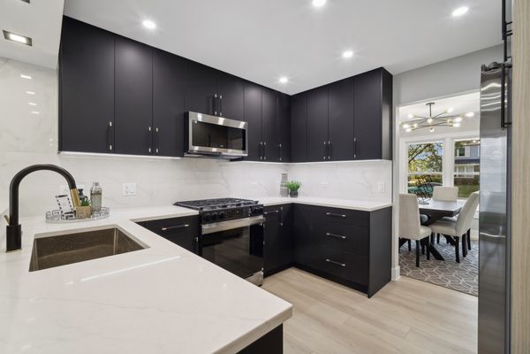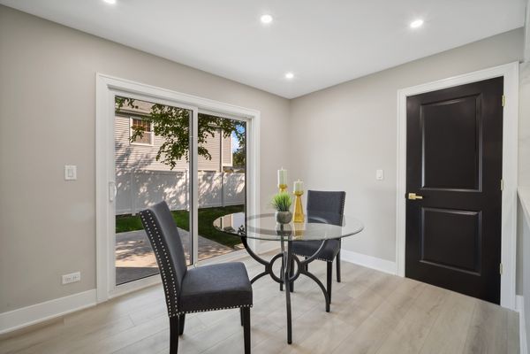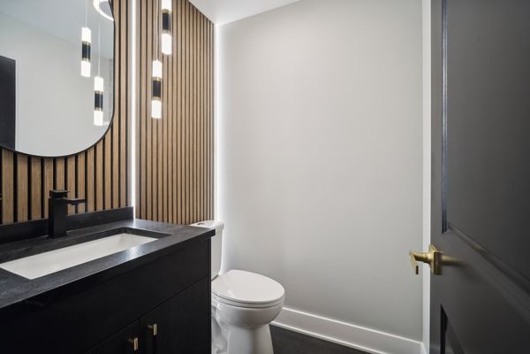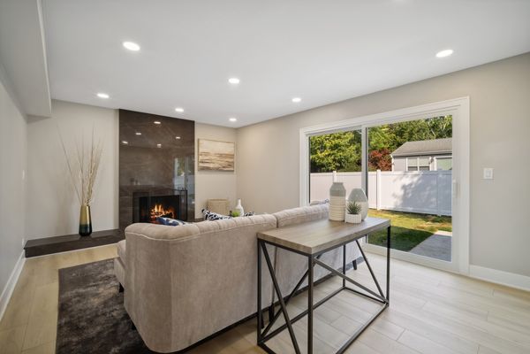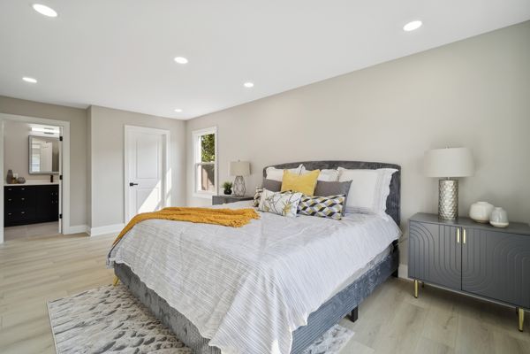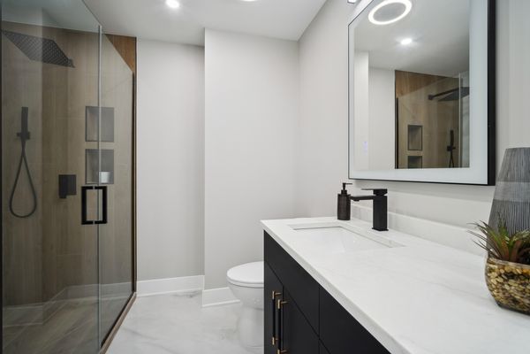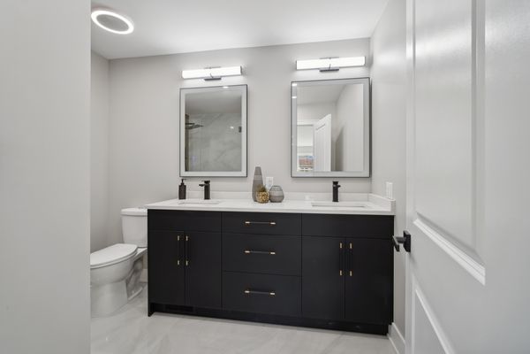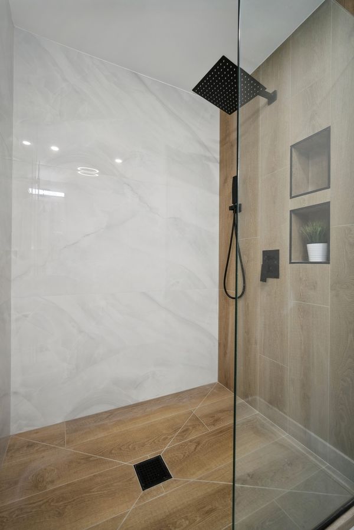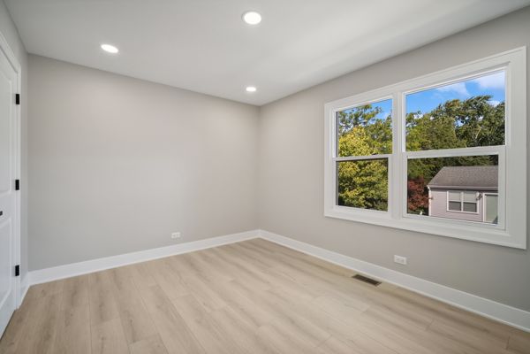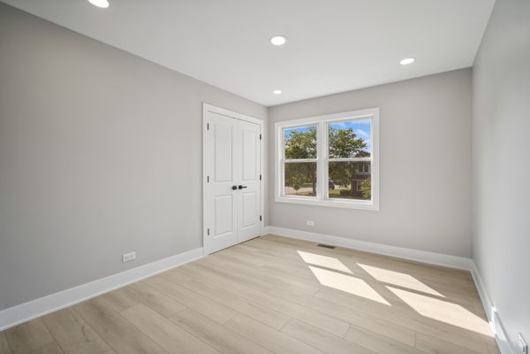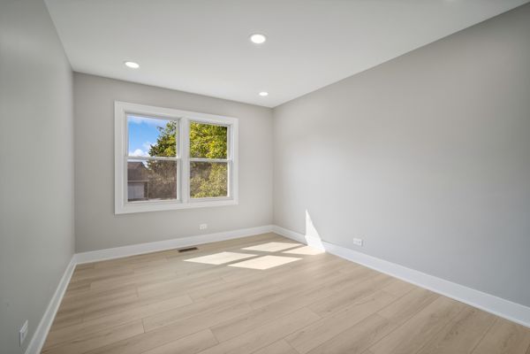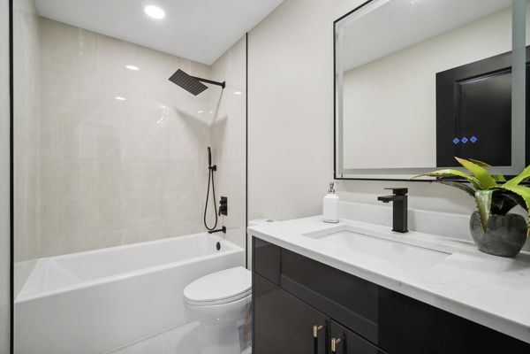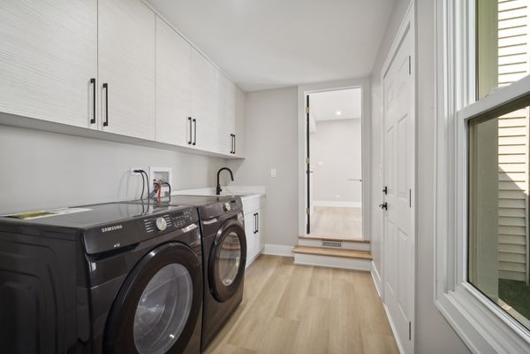860 Windemere Lane
Lake Zurich, IL
60047
About this home
If you ever thought perfection doesn't exist- think again! This Home will take your breath away! Tailor made for happy life! Fully renovated 4 bed, 2.1 bath home with quality craftsmanship and sophisticated finishes throughout! Inviting entry opens to charming living room with modern floors, NEW lush moldings, NEW fresh paint, NEW double glazed windows, NEW recessed lights! Picture your family eating holiday dinner in the formal dining room! No detail is spared in the NEW Modern Dream kitchen with abundance of High quality custom cabinets with soft close doors, pull-outs and designed to fit all of your kitchen gadgets! Absolutely beautiful, premium grade quartz counter tops and stainless steel appliance's! Heart of the home is the kitchen, but how about this family room - sunny and bright during the day, and cozy and relaxing at night- next to the wood burned fireplace! NEW sliding door and concrete patio!The Master Bedroom is a true sanctuary- big windows and closet! Magnificent private bath! Modern shower with glass door, double vanity with quartz top, mirrors, and shiny tile floor! THREE Large, additional bedrooms- all with perfect floors, recessed lights, and build-in closets! More quality finishes and taste in the second full bath- vanity, quartz top, fancy mirrors and light scones, timeless subway tile! Need more living space- no worries-basement is finished with fresh waterproofing flooring, paint, recessed lights and is perfect for play room, game room, whatever you wish! So top to bottom- NEW, NEW, NEW! ROOF, AC, FURNACE Water Heater, Windows, Doors, Lights, Floors, FENCE. Minutes to Mariano's, Deerpark Mall.Top Rated Lake Zurich school! LOW TAXES!!!! Call now for private showing!
