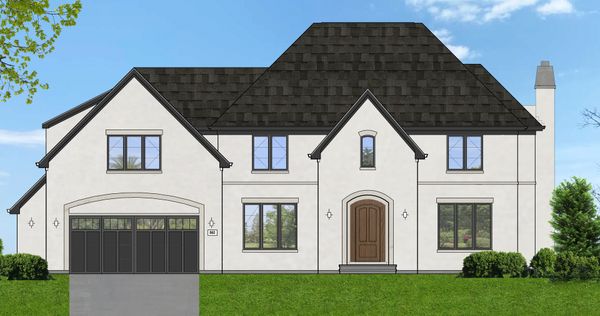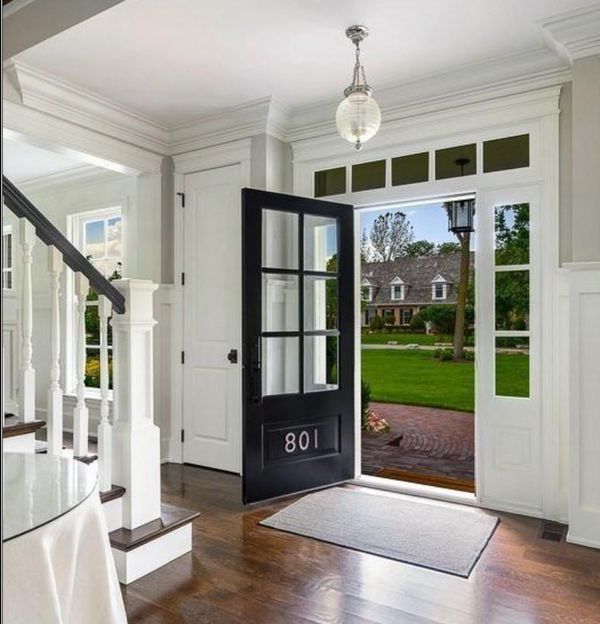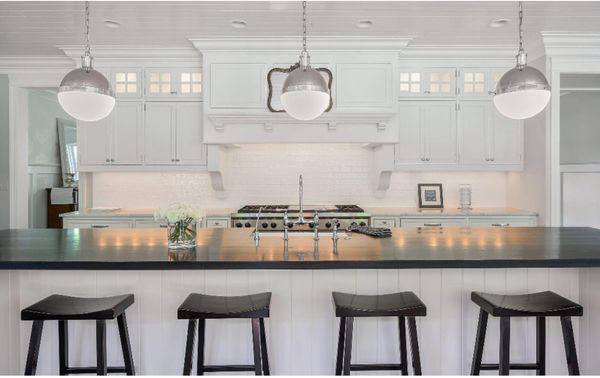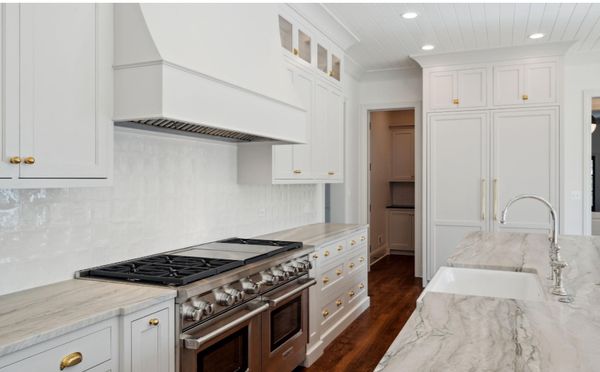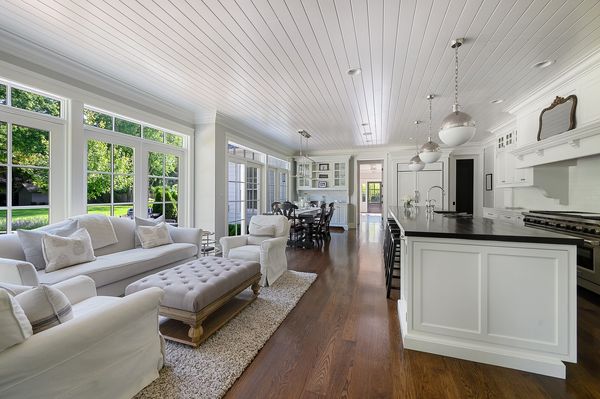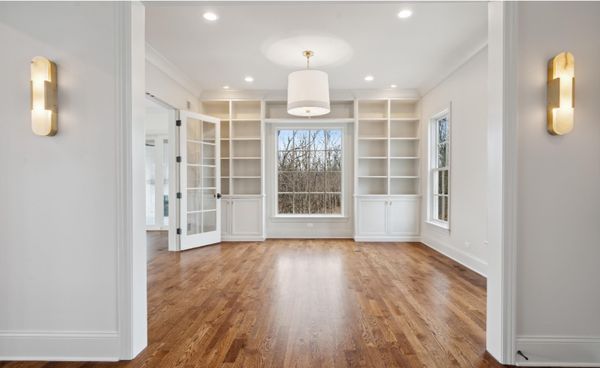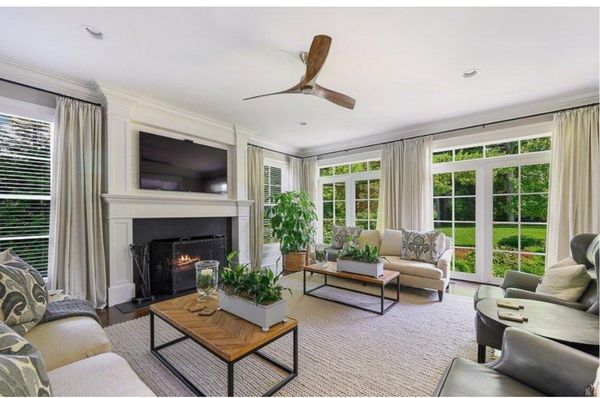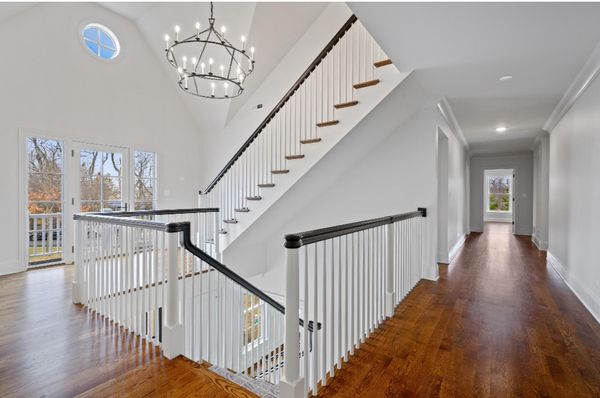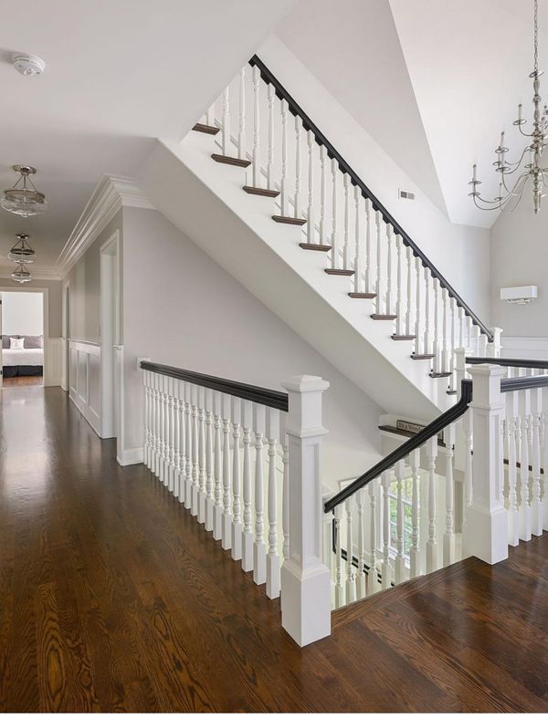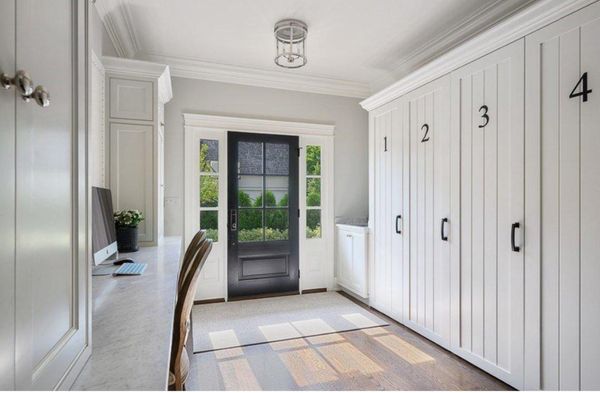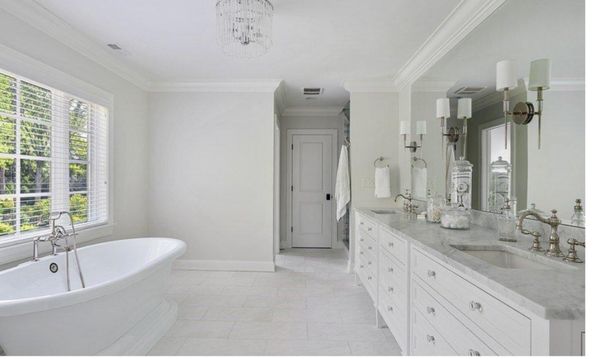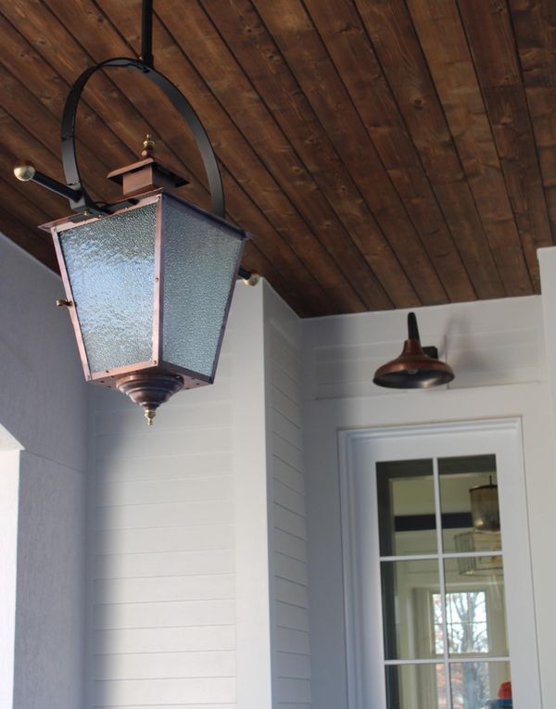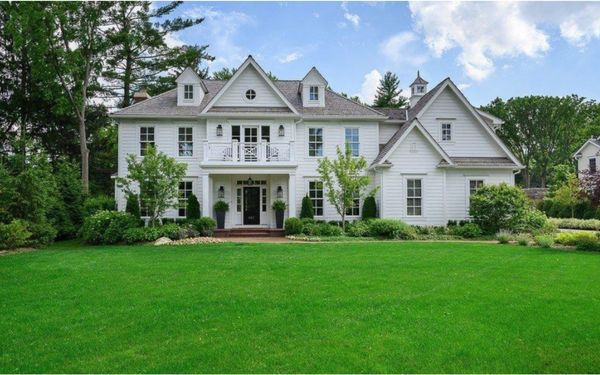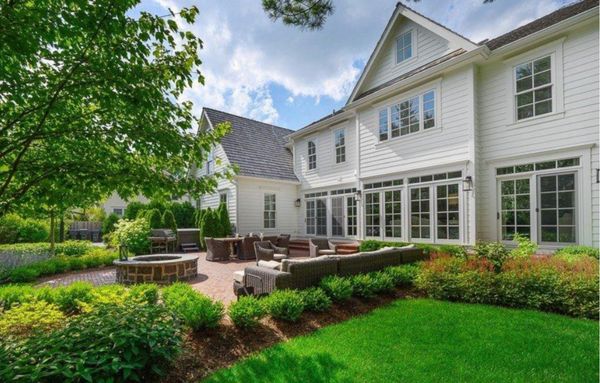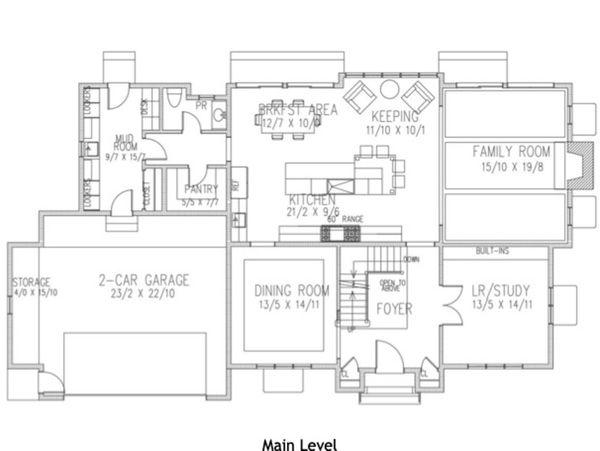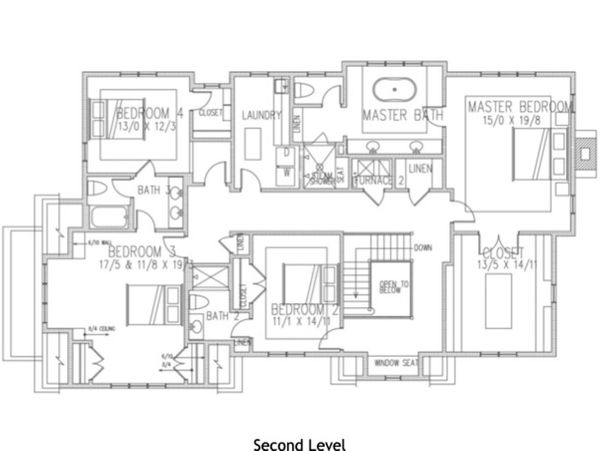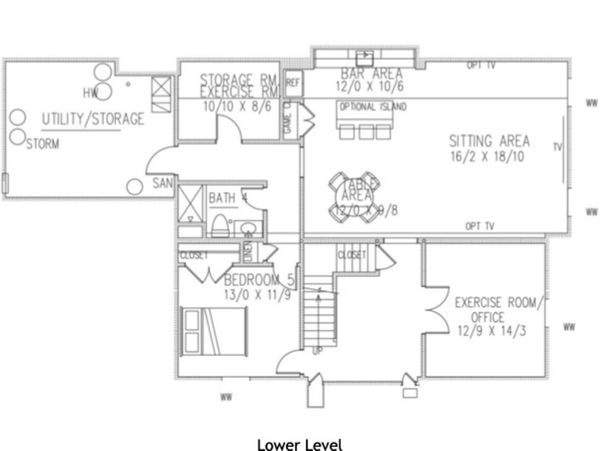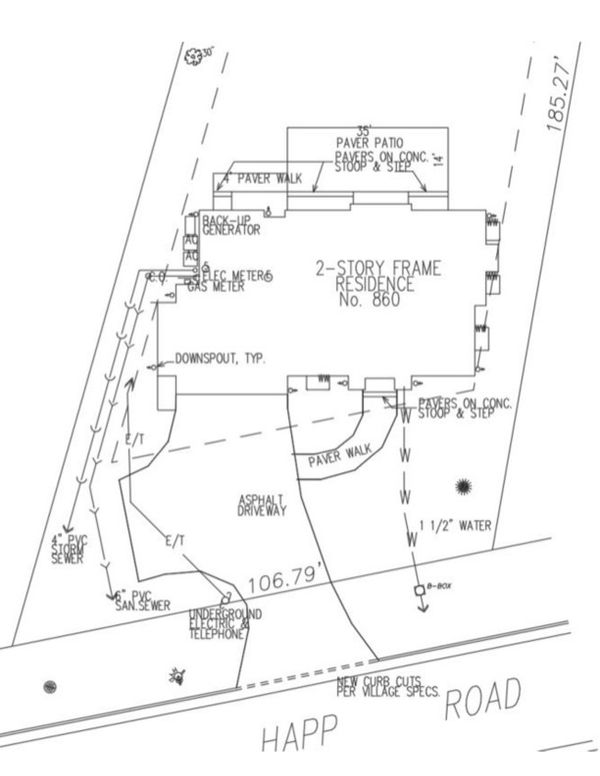860 Happ Road
Northfield, IL
60093
About this home
Custom Built on the North Shore for YOU! Step into your dream home-a stunning masterpiece of modern luxury set on nearly a half-acre property. From the moment you step inside, you'll be captivated by the elegant architectural details, fine craftsmanship, and designer touches that make this home truly extraordinary. The heart of the house is the chef's kitchen, complete with top-of-the-line appliances, custom cabinetry, a spacious island, and a walk-in pantry. It seamlessly flows into a cozy sitting area, a family room bathed in natural light where you can soak in the views of your private backyard through floor-to-ceiling windows. Upstairs, the Primary Suite awaits, offering a spa-like retreat with a luxurious soaking tub, a rejuvenating steam shower, and a bright and roomy walk-in closet. With its high ceilings, thoughtful lighting, and modern conveniences like 18' wide garage doors, this home has everything you've been searching for. Plus, it's perfectly located in the desirable Northshore area, with Northfield schools and New Trier High School it's just a short walk from Middlefork Pool & Tennis Club and close to major expressways. Get ready to live your best life in this brand new, custom-built home-welcome home to luxury living at its finest!
