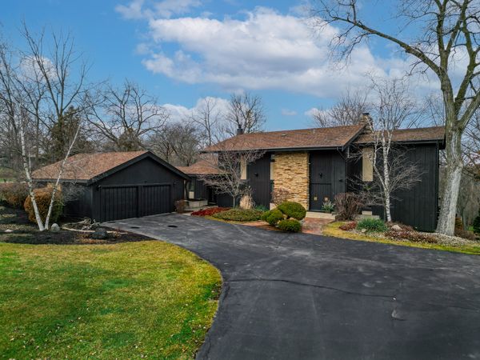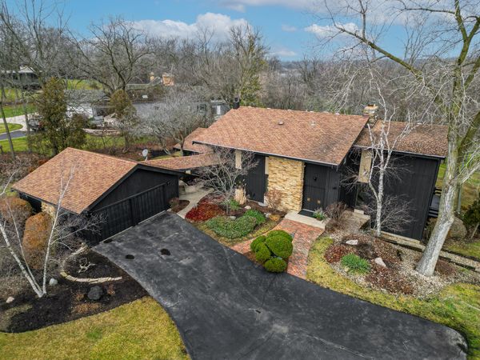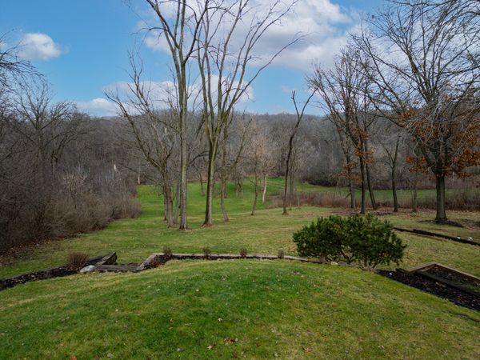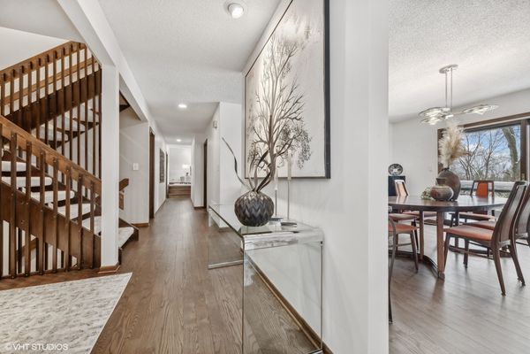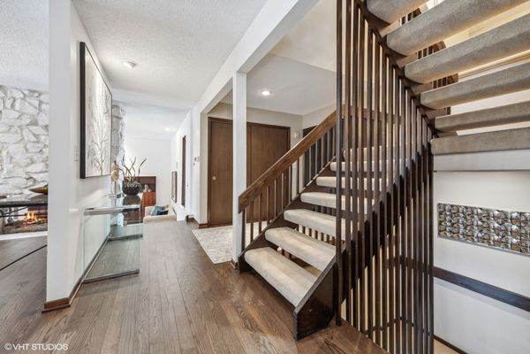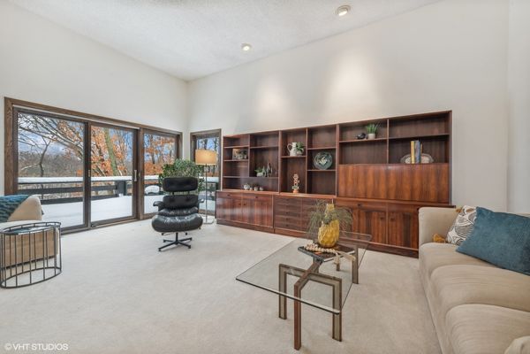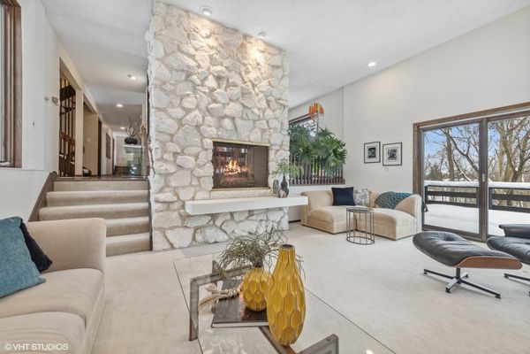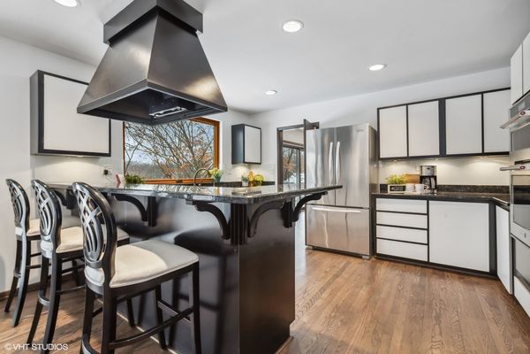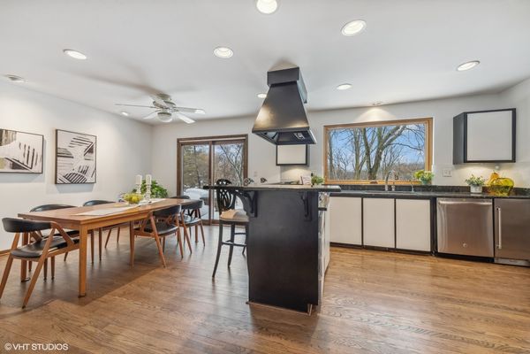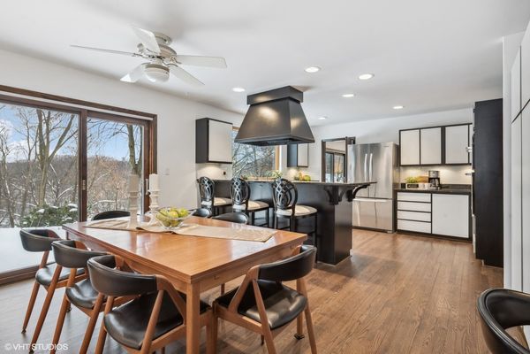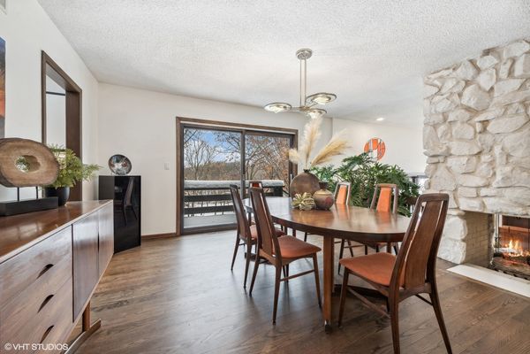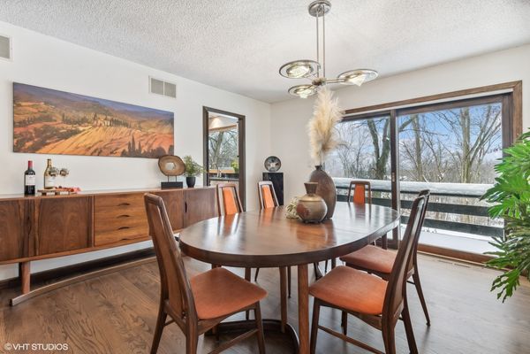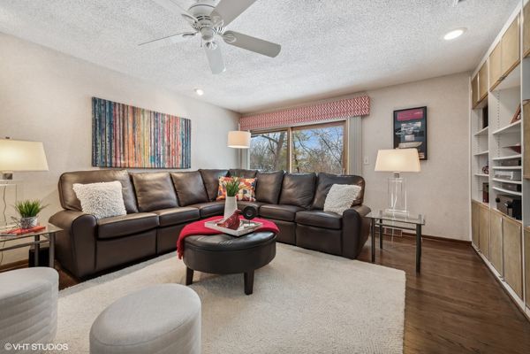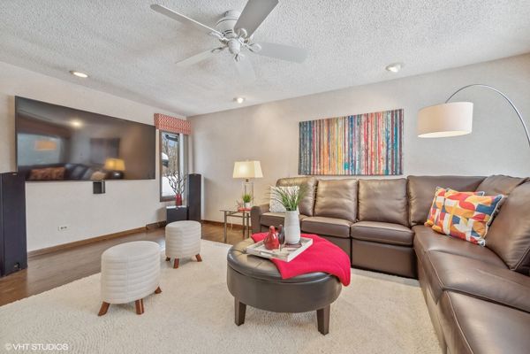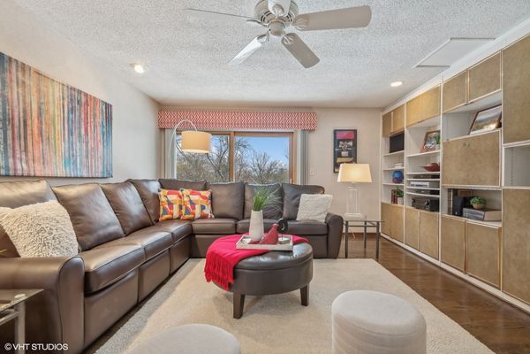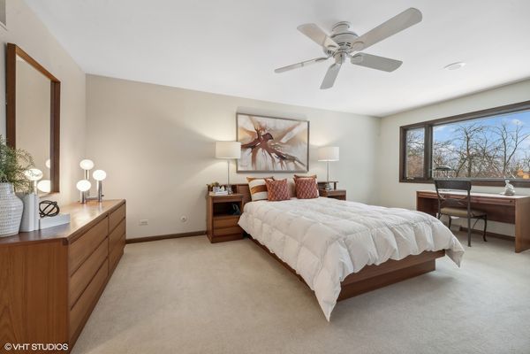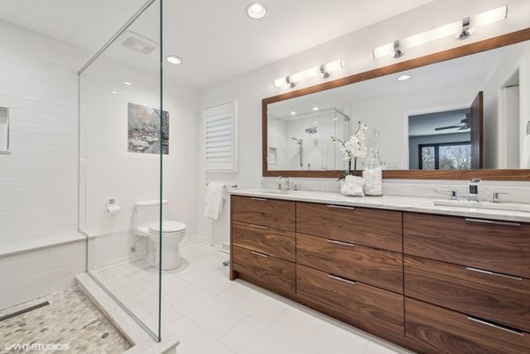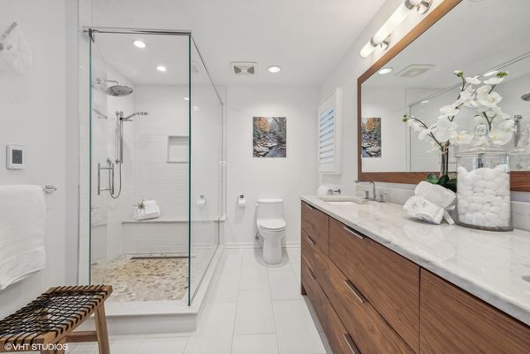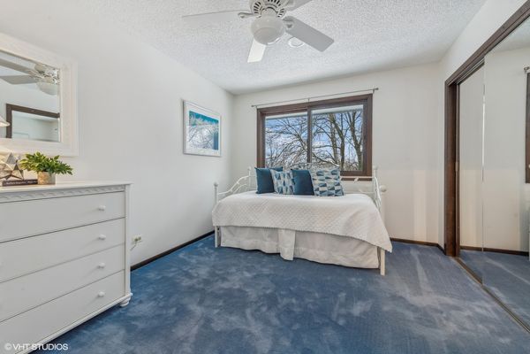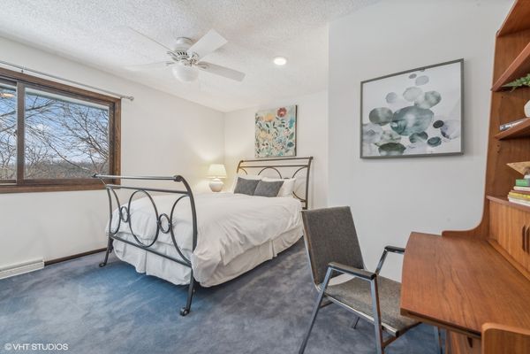86 Timberlake Road
Barrington, IL
60010
About this home
Highest & Best requested by Thursday, February 8th at 10 am. Welcome to this stunning Mid Century home in the desirable Timberlake Estates. Located on 2.4 acres of picturesque natural beauty, this 3140 sf 4 bed, 2.1-bath home is a true sanctuary. Step inside to discover the meticulously maintained interior, where every detail has been thoughtfully designed. Gracious front foyer that opens to living room and dining room with two-sided marble fireplace that elegantly connects both rooms, creating a warm and inviting ambiance. Large eat in kitchen with stainless steel appliances, granite counters and streamline cabinetry in keeping with the Mid-Century aesthetic. Bedrooms are spacious and offer great nature views. The master bathroom boasts luxurious heated floors, a walk-in shower, and a double vanity with custom cabinetry. All the bathrooms are recently renovated. Family room showcases unique bookcase with stylish built in bar, perfect for entertaining guests. Walkout basement is unfinished and plumbed for a full bath - owners have used it for kid's hangout space, crafting and ping pong. The exterior of the home is cedar and stone, blending seamlessly with the natural surroundings. The expansive property offers unparalleled privacy and breathtaking views, making it an ideal retreat for nature enthusiasts. In the Timberlake Estates community, residents have exclusive access to a 46-acre private lake and park, providing opportunities for fishing, swimming, and boating. This serene setting offers a lifestyle of tranquility and outdoor enjoyment. Don't miss the chance to make this Mid Century gem your own!
