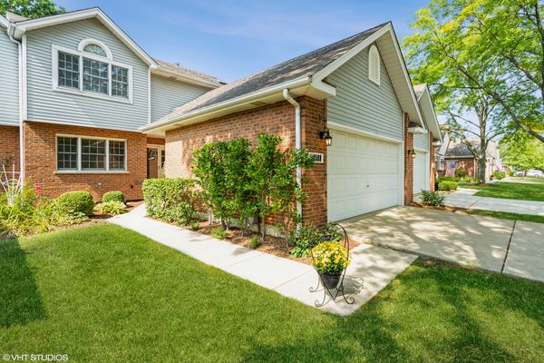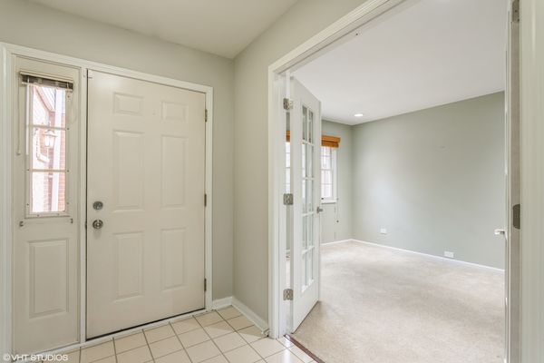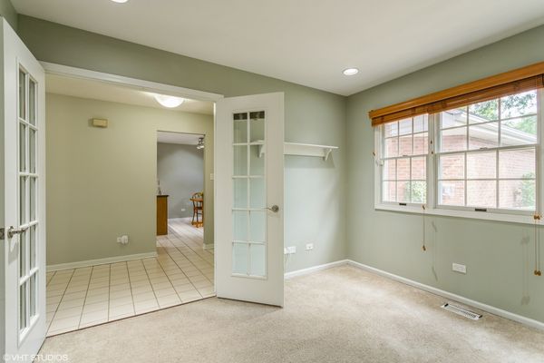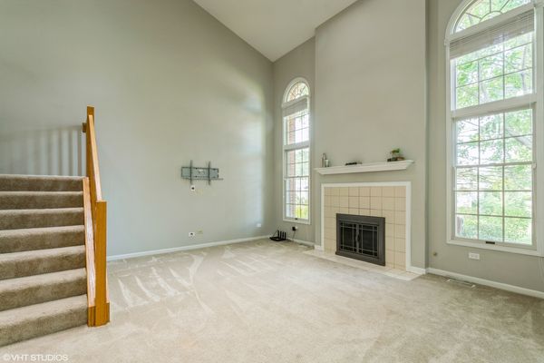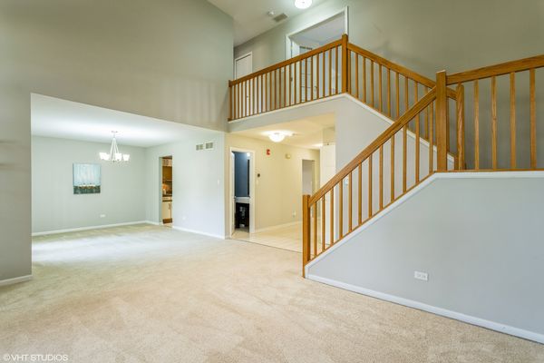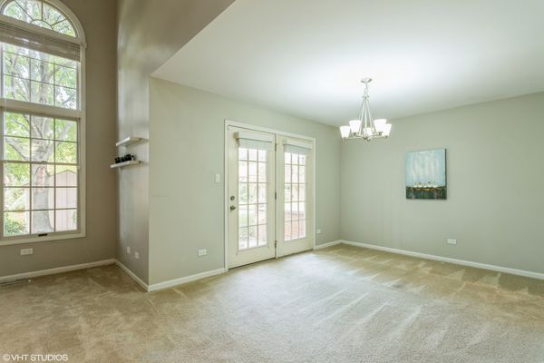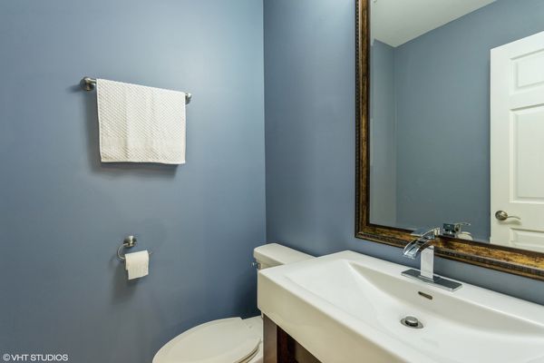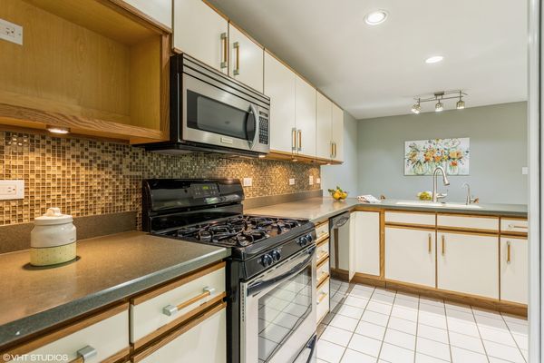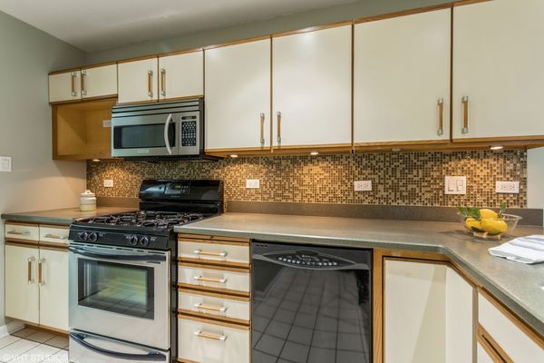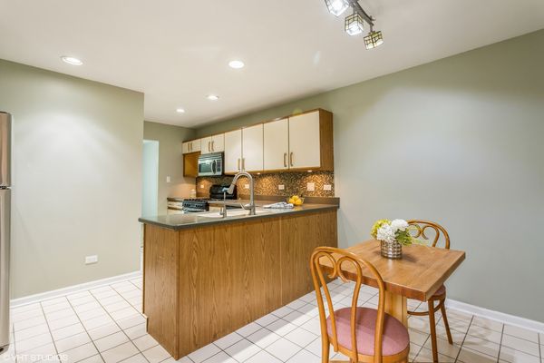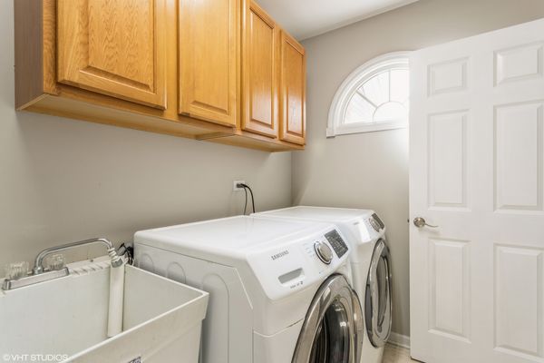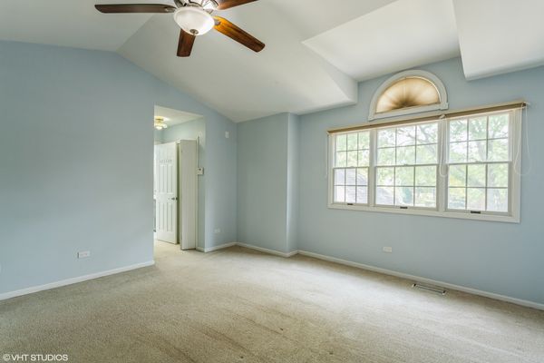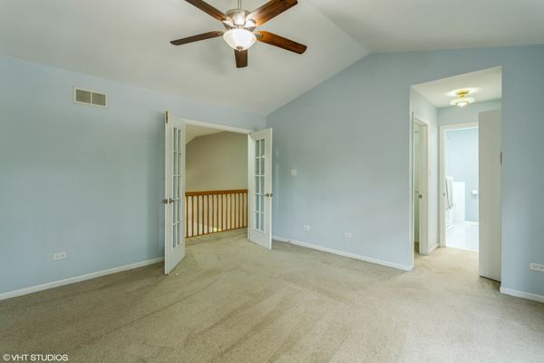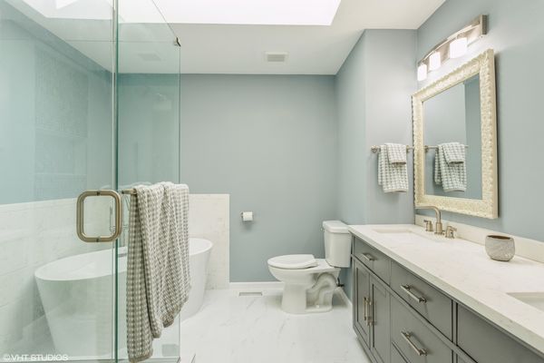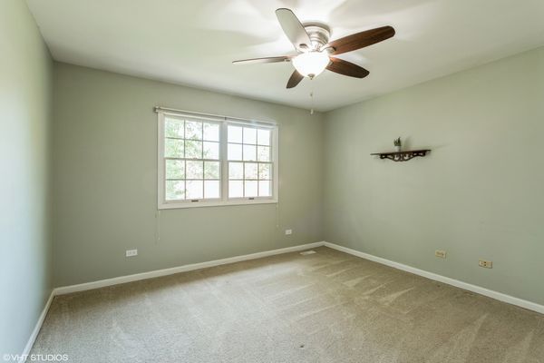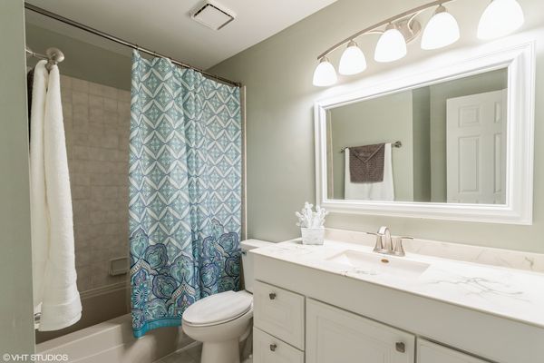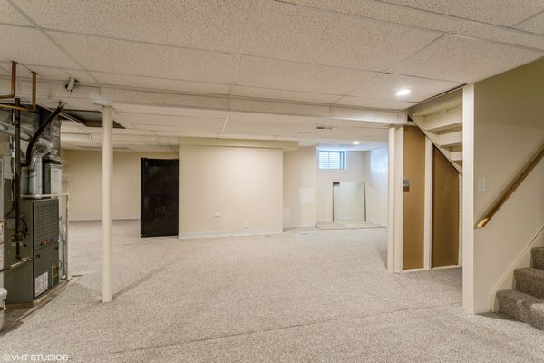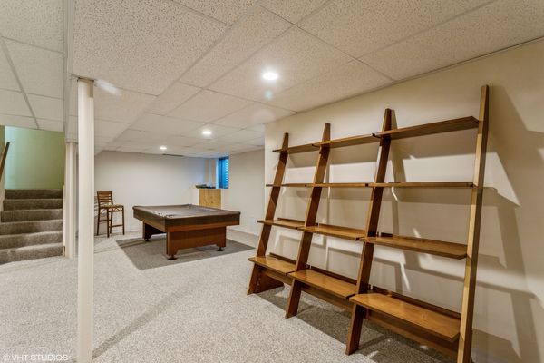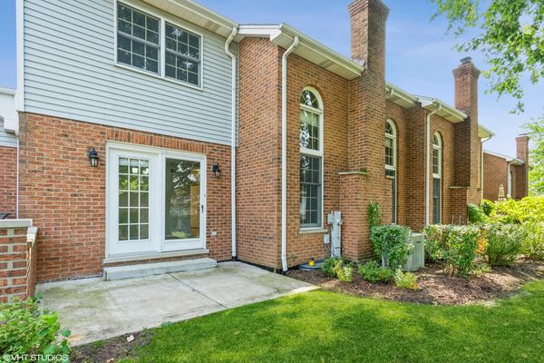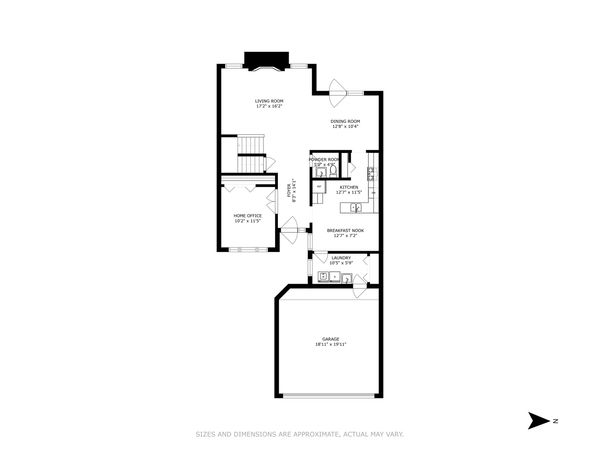8580 Pearson Drive
Darien, IL
60561
About this home
This 3-bed, 2.5-bath townhome is well-maintained, offers plenty of space, and is move-in ready for its next owner to call "home." The unit boasts a well-sized kitchen with SS appliances, plenty of storage and counter space, plus an eat-in/breakfast nook. Relax and unwind in the large living room featuring vaulted ceilings and a gas fireplace. A separate dining room offers additional space to dine and socialize. The main floor bedroom makes for a perfect office/den. The spacious primary suite includes a large walk-in closet, spa-like bathroom with a soaker tub, quartz counter, dual vanity, and a skylight to provide plenty of natural light. A fully-finished basement makes for a great family/rec room equipped with a pool table for added recreation and enjoyment plus a bonus fridge. Additionally, enjoy relaxing days and evenings on the private patio. An extra bonus is the well-sized laundry/mud room which offers plenty of additional storage and is located off the kitchen and accesses the 2/car garage. Conveniently located near I355. Plenty of shopping and dining options are nearby as well.
