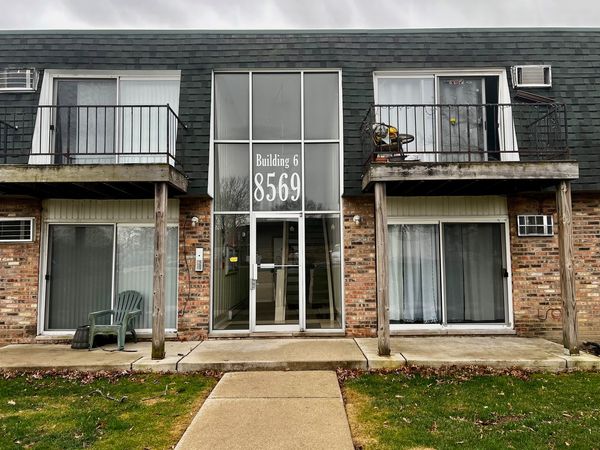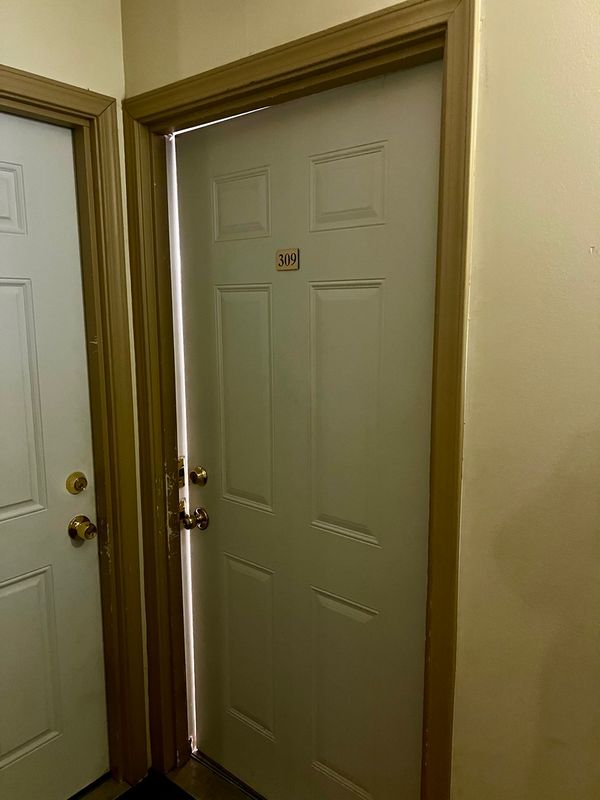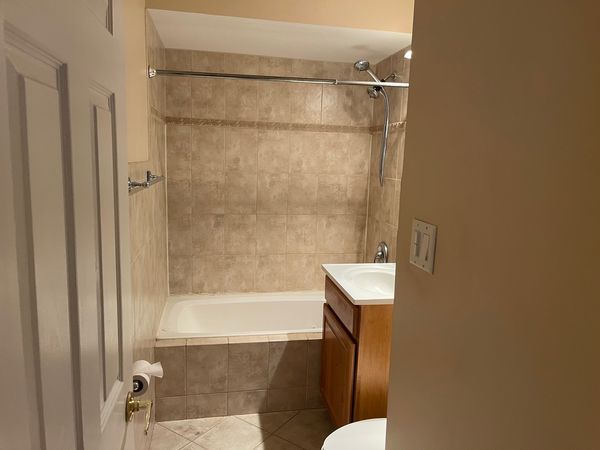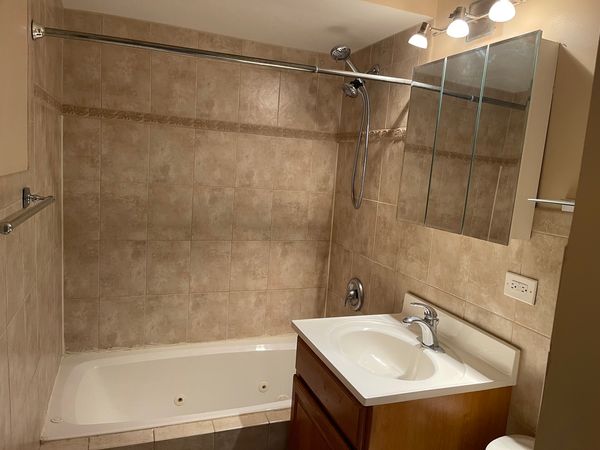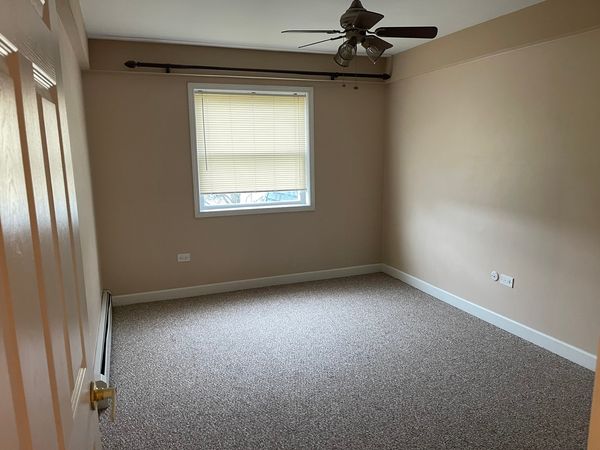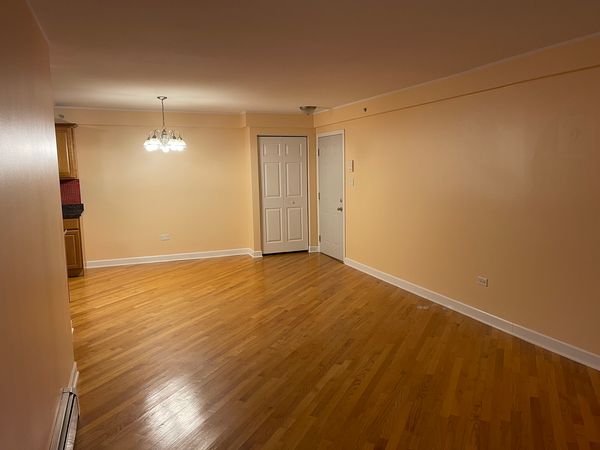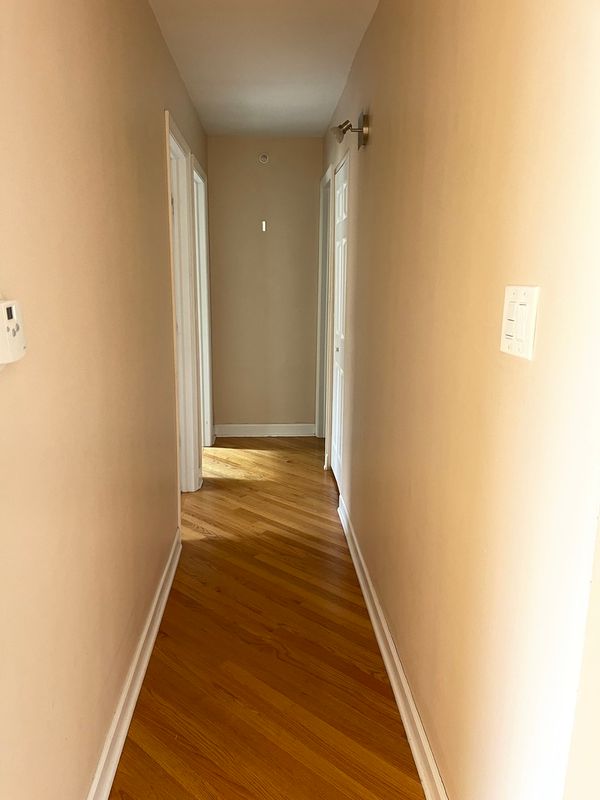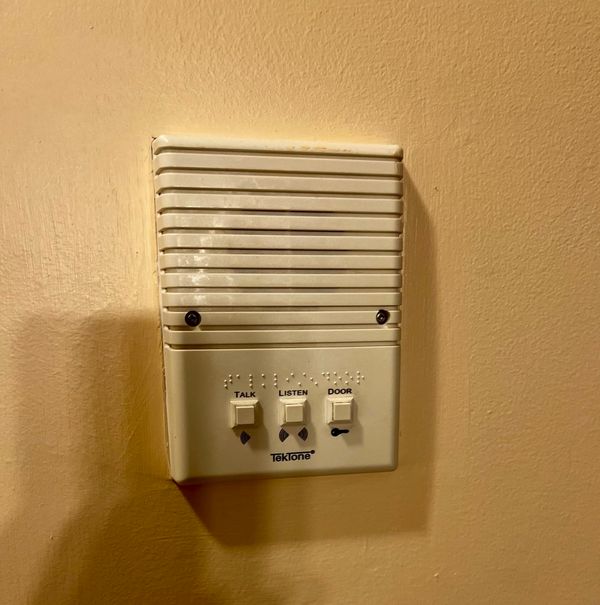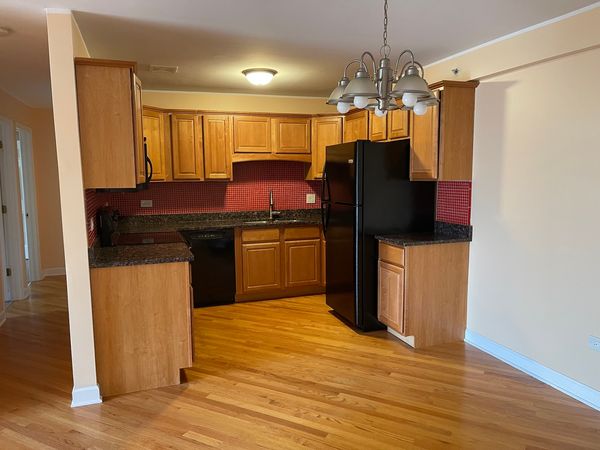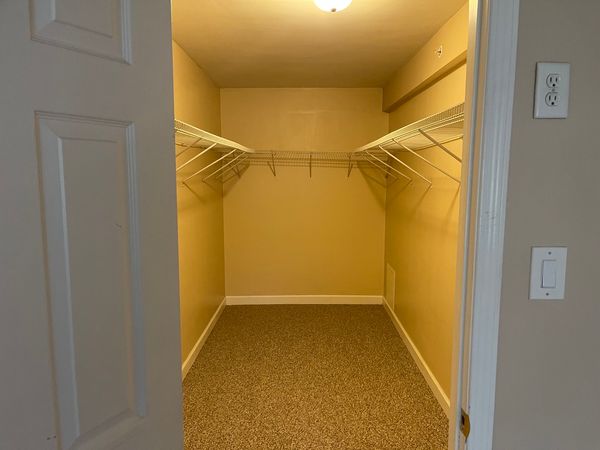8569 W 101st Place Unit 6-309
Palos Hills, IL
60465
About this home
INVESTORS OPPORTUNITY. Rentable Unit. Back on the market, financing fell through. GREAT LOCATION Newly UPDATED 2 Bedrooms one bathroom Condo. The open floor plan boasts a beautifully maintained space, well-proportioned rooms, flow-through living/dining area and generous living spaces. With plenty of space for entertaining, this beautifully appointed recently updated kitchen is outfitted with upgraded appliances and upgraded countertops. Drift off to sleep each night in the generous main bedroom that features a walk-in closet. Well-designed main bathroom. The space was recently updated and comes equipped with a soaking tub, stone vanity, shower and tiled flooring. This beautiful condo features bedroom carpeting that is showcased throughout. Elevate your living style in this pet-friendly complex, which offers laundry room. On-site parking is available. With an exceptional location in Palos Township neighborhood. Around the corner from walking and biking trails, nature, great shopping, restaurants, local shops, supermarkets, cafes and a lively entertainment district. See for yourself what this home has to offer. Early viewing is recommended.
