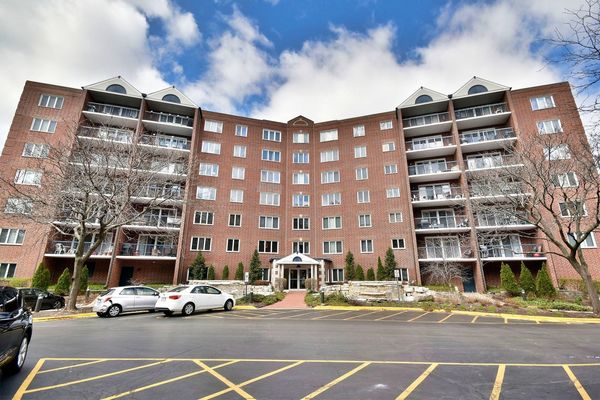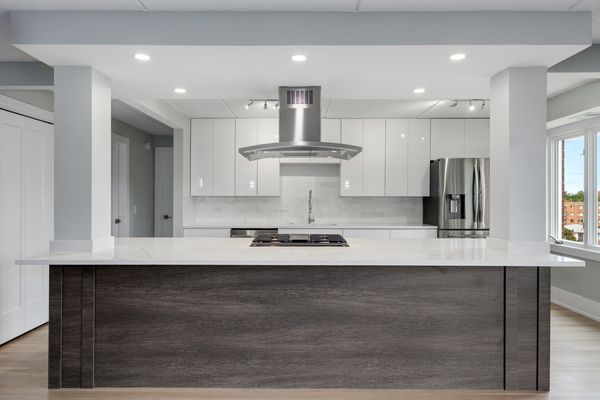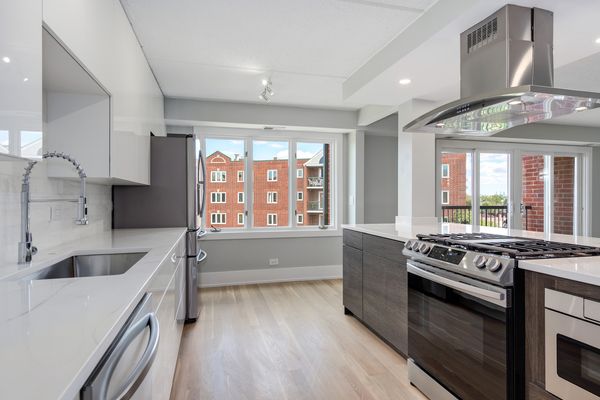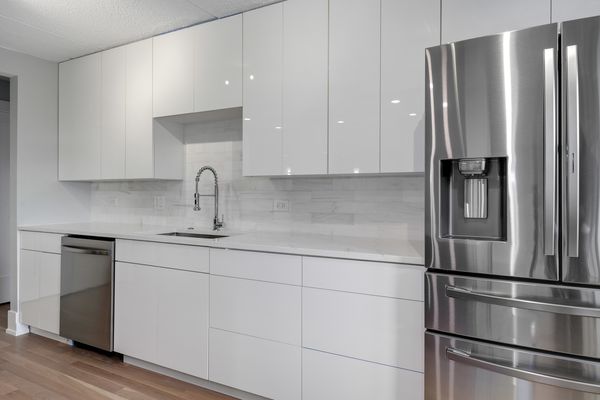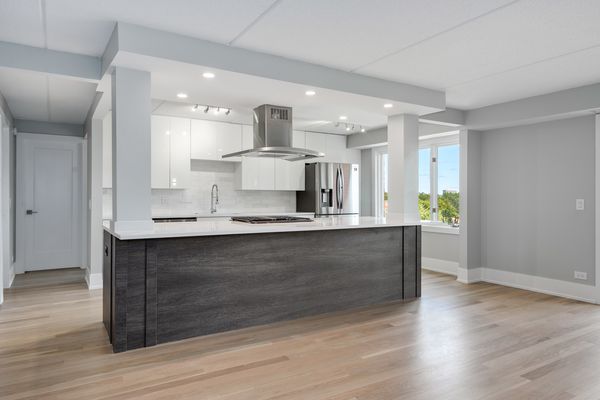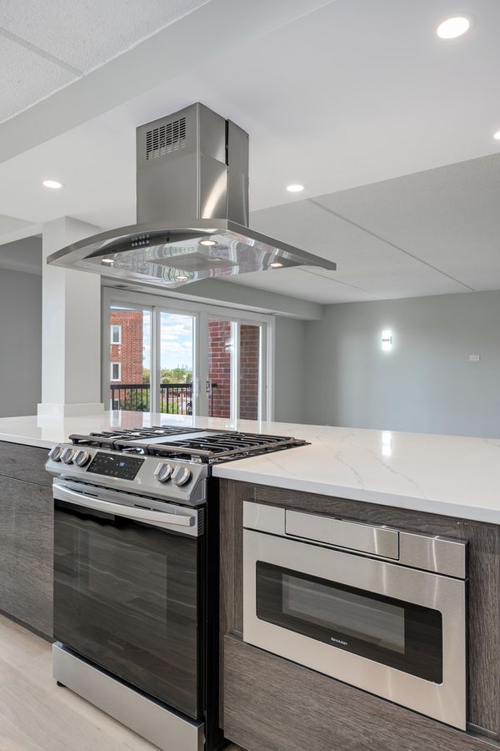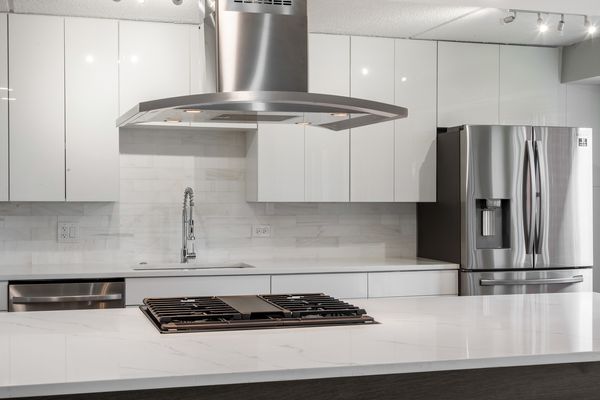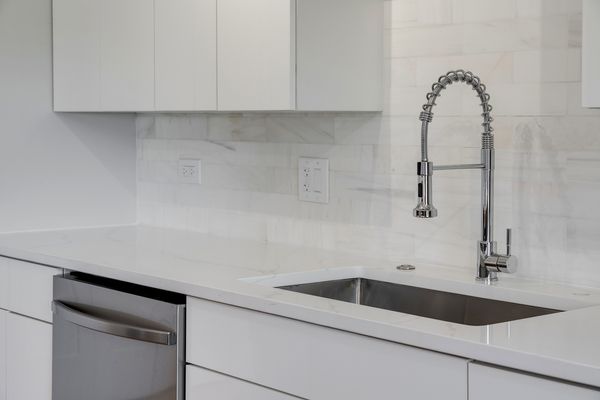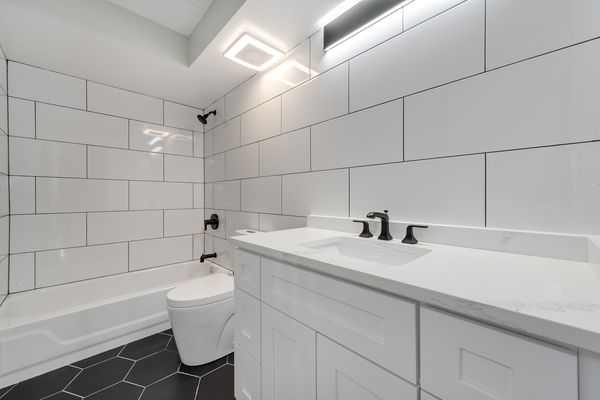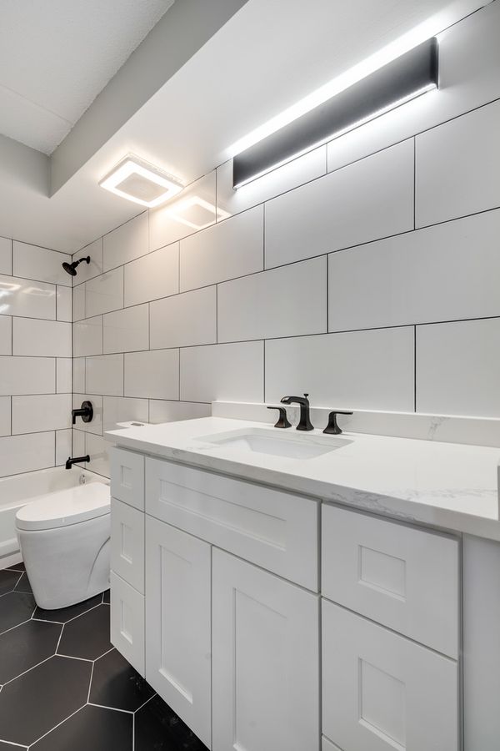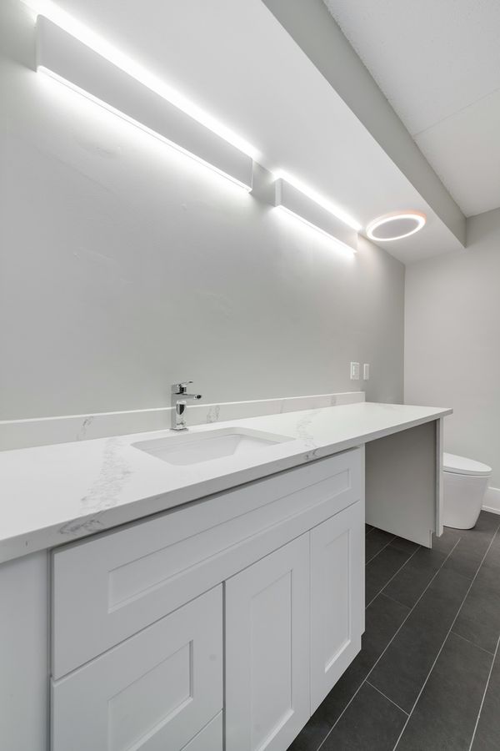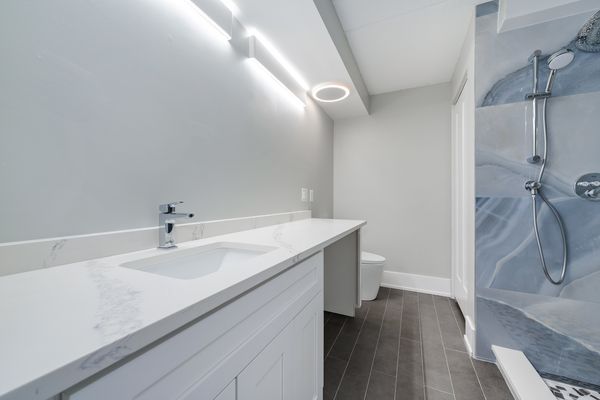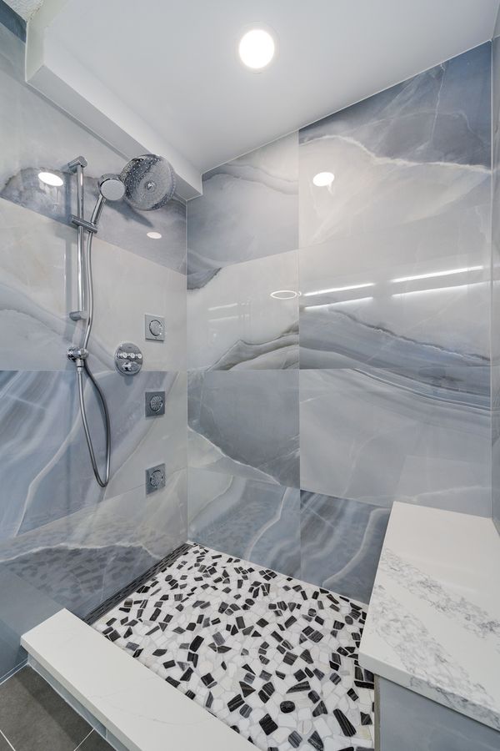8560 W Foster Avenue Unit 601
Norridge, IL
60706
About this home
This luxurious 1, 450 square foot condo was fully renovated in 2020 by a high-end Chicago builder with the finishes that are found in $1M+ homes. The kitchen boasts modern two-tone cabinets, with glossy white uppers and chic wooden lowers, and top-of-the-line Samsung appliances. The rare open floor plan connects the kitchen to the family room, with a large 6th floor balcony off the main living space (you can even see the glimmer of the Chicago skyline over the treetops!) Additionally, both bathrooms were meticulously designed with new vanities, tiles, plumbing and light fixtures. The old floors and carpets were ripped up and replaced with impressive white oak hardwood floors in an elegant natural finish throughout the whole condo. The spacious primary bedroom opens up to a large primary bath and walk-in closet with ample closet space. The second bedroom comfortably accommodates a queen sized bed and work desk. The brand new in-unit laundry offers practically new Samsung washer and dryers. This home includes one heated garage spot, personal storage, and a large party room with a kitchen for celebrations. Located in the coveted PENNOYER AND MAINE SOUTH SCHOOLS, this home is a must-see!!!
