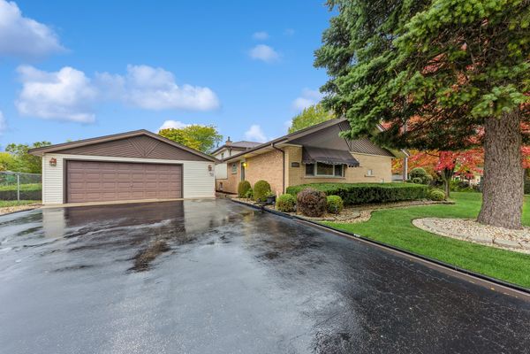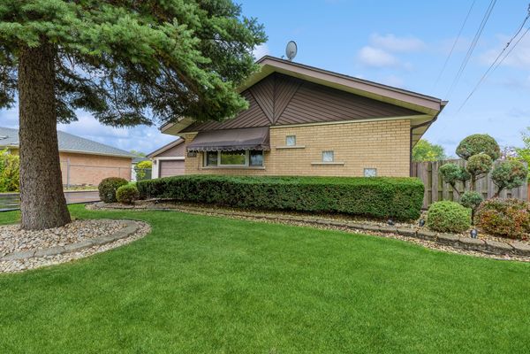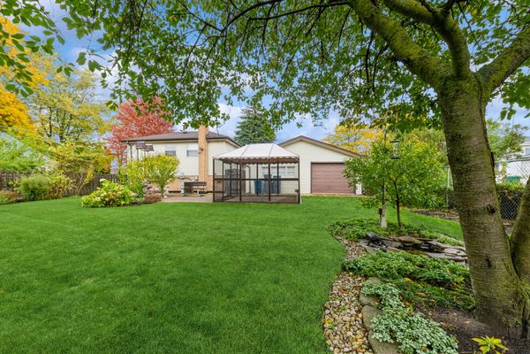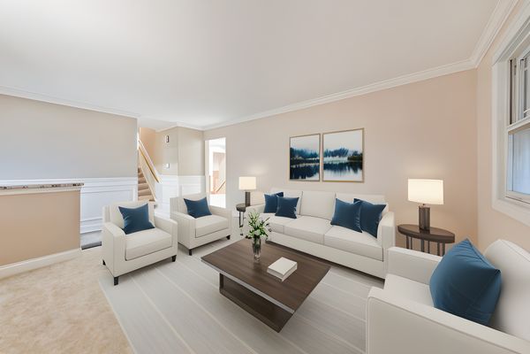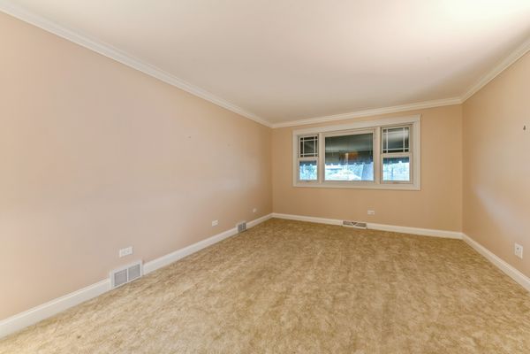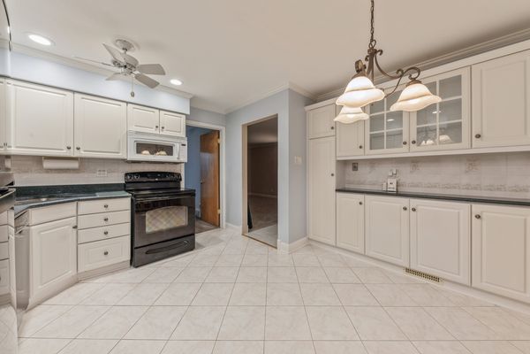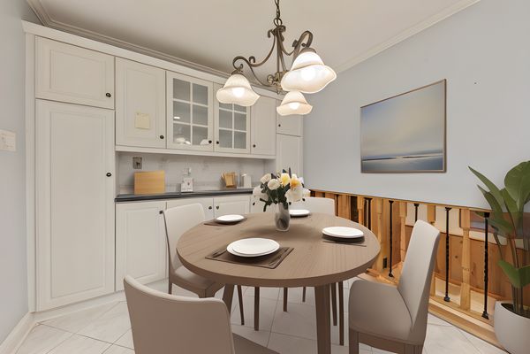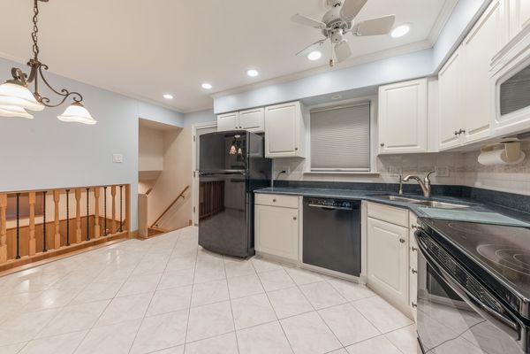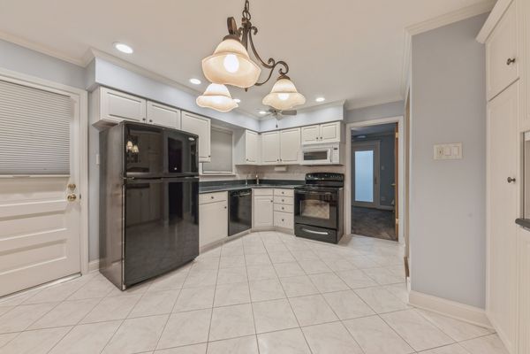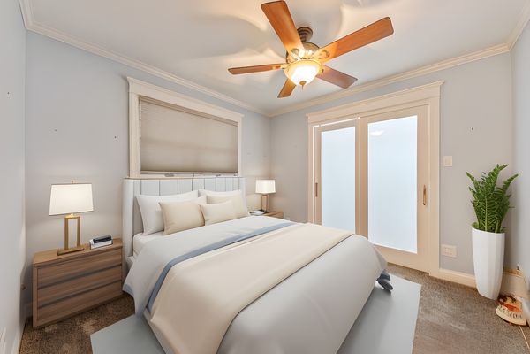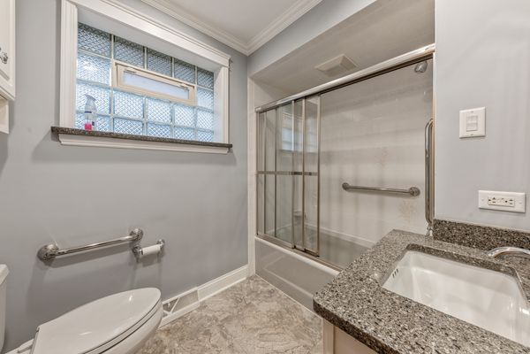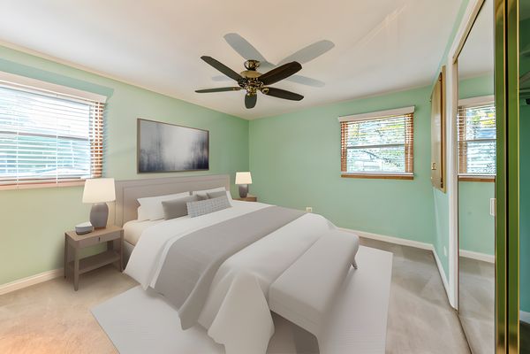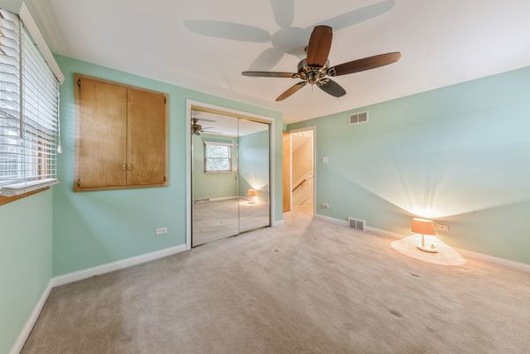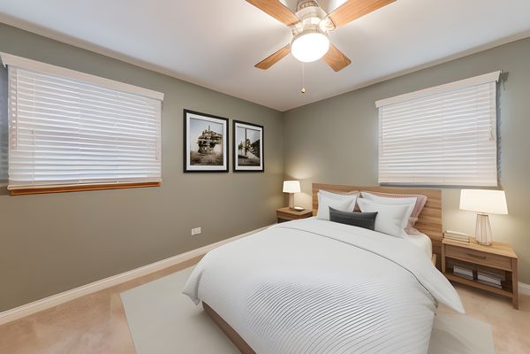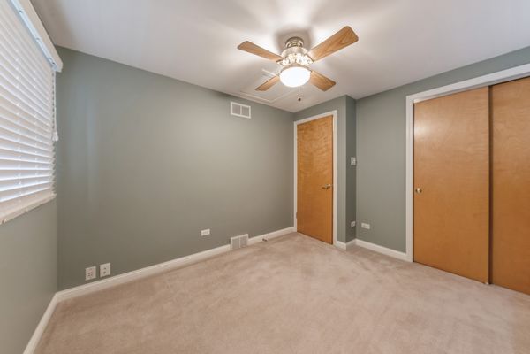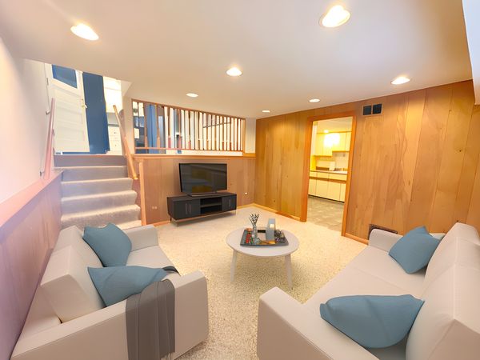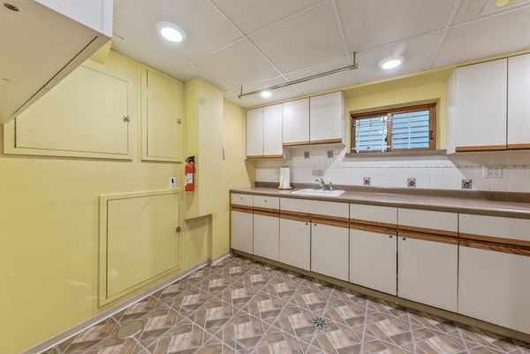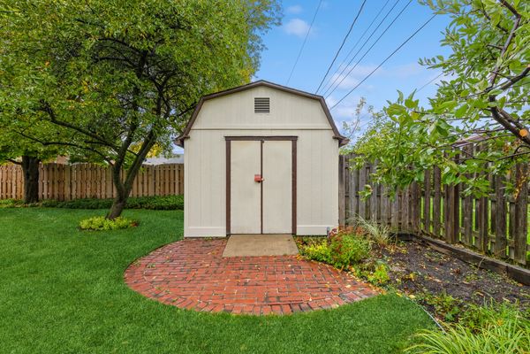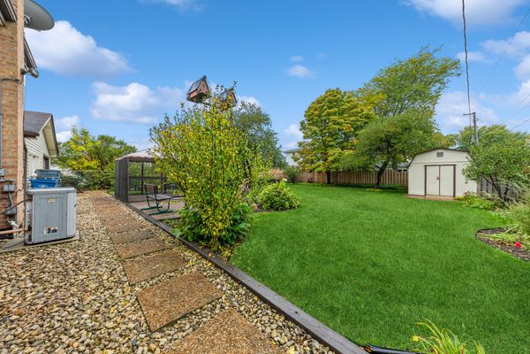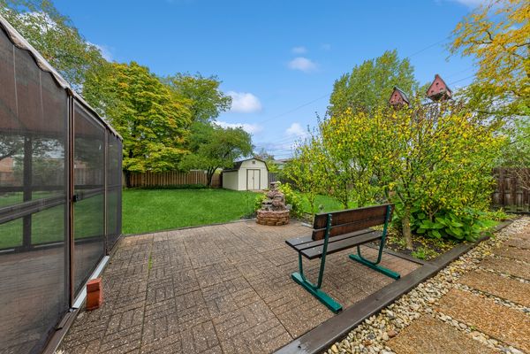8552 Nashville Avenue
Burbank, IL
60459
About this home
This METICULOUSLY MAINTAINED three bedroom split-level home is a true gem! From the beautiful curb appeal, interior and backyard....the entire property has been lovingly cared for. The upgraded eat-in kitchen features white cabinetry and a new Bosch dishwasher(2023), high end stainless steel Moen faucet and Elkay sink with hot water dispenser. Upgraded bath (2017) with Kohler fixtures and upgraded Moen shower valve with temperature control. Upgraded Pella windows, including the front windows (8 years ago). NEW: furnace (2022), hot water heater (2022) and sump pump (2022), humidifier (2021), family room carpet (end of October 2023). 2.5 car garage with back garage door to yard, crown molding, wainscoting, recessed lighting, upgraded indoor plumbing (copper), 200 amp electric, lawn sprinklers and more! Spacious laundry room off the lower level family with an upgraded discharge system for washing machine, cast iron Kohler deep sink, plentiful storage and roughed-in plumbing! An outdoor sanctuary and a haven for relaxation, the very spacious fenced backyard is an ideal setting for gatherings, entertaining or simply unwinding after a long day. The 10 x 16 shed, with shelving, provides extra storage. Only minutes from major expressways, this property offers convenience and comfort. Less than a block from McCord Elementary school, too. Schedule your showing today!
