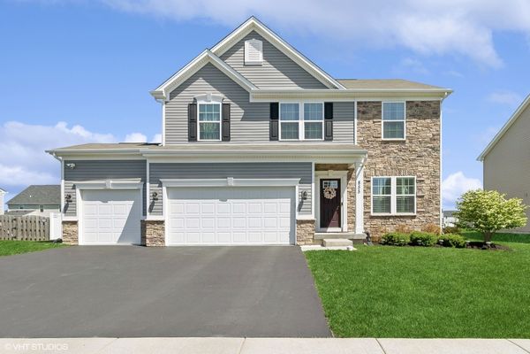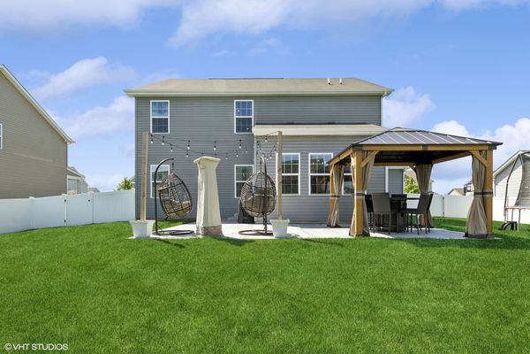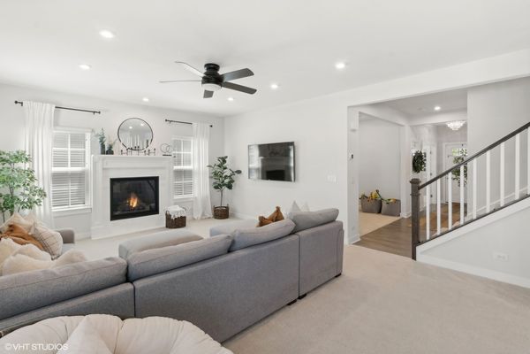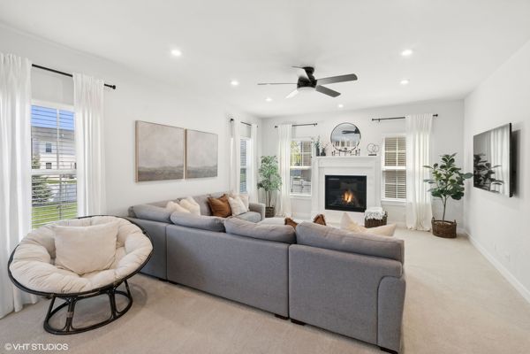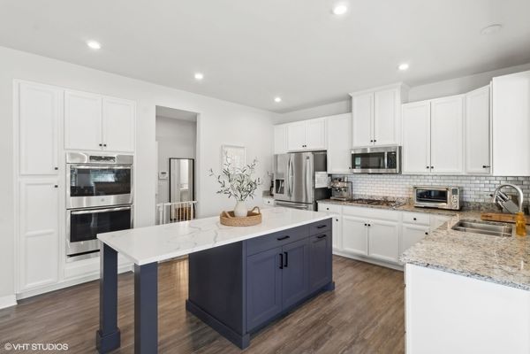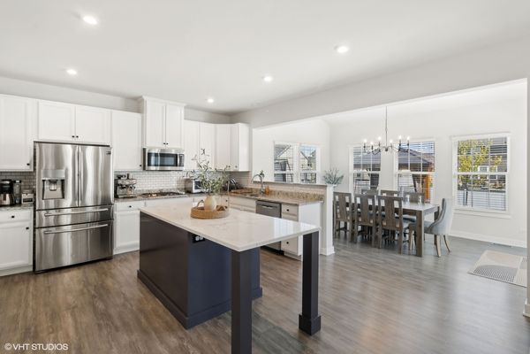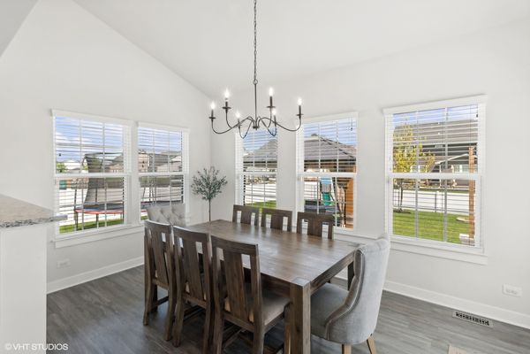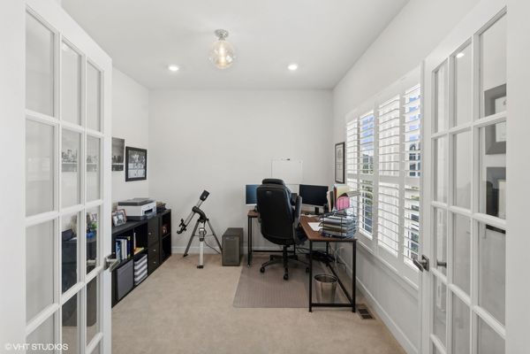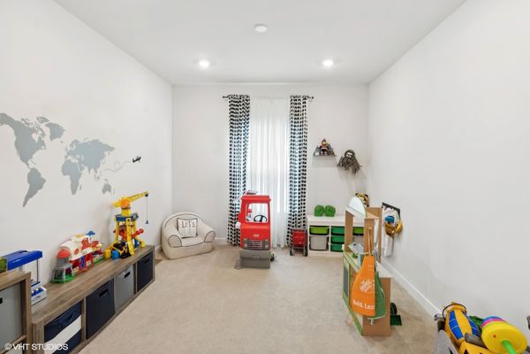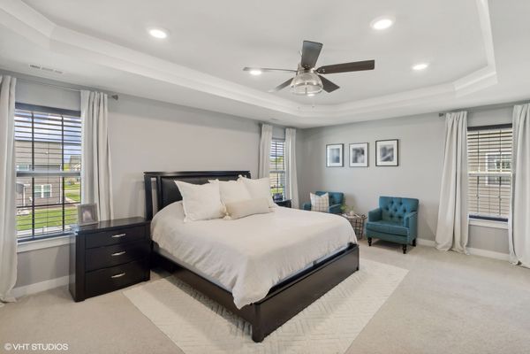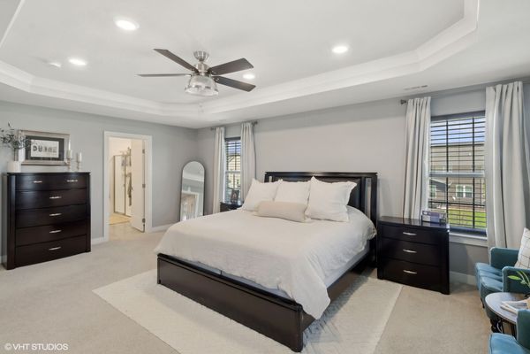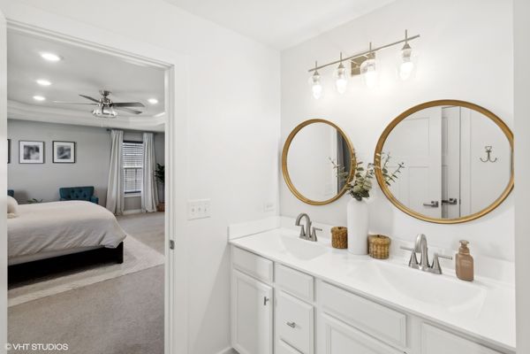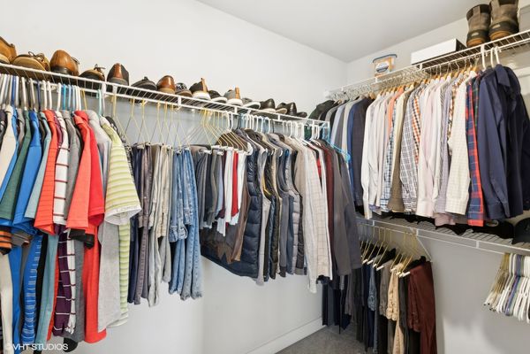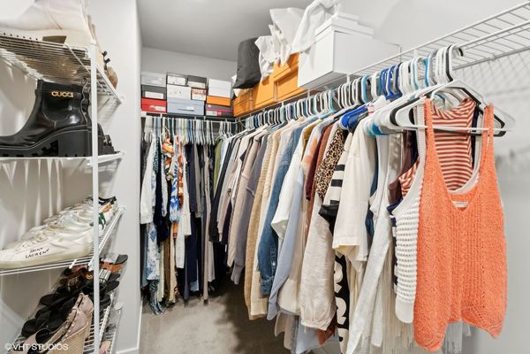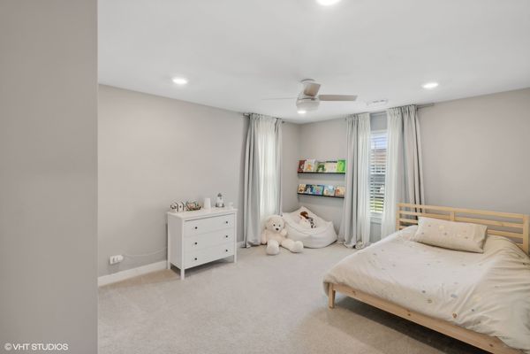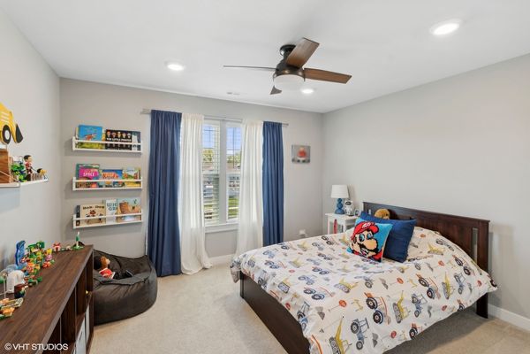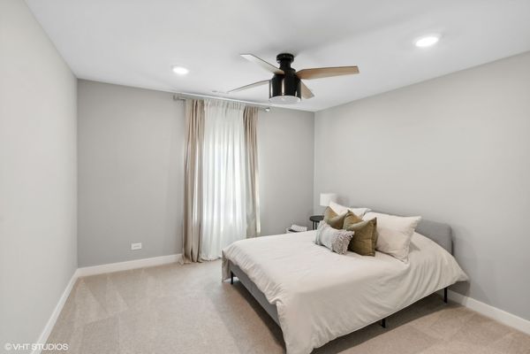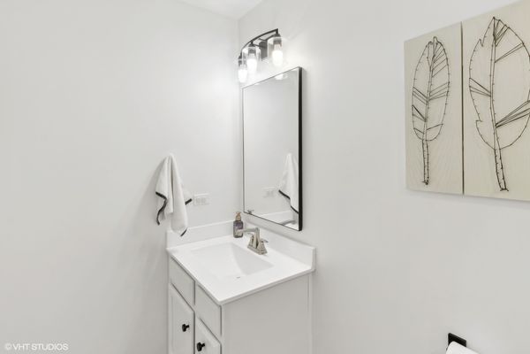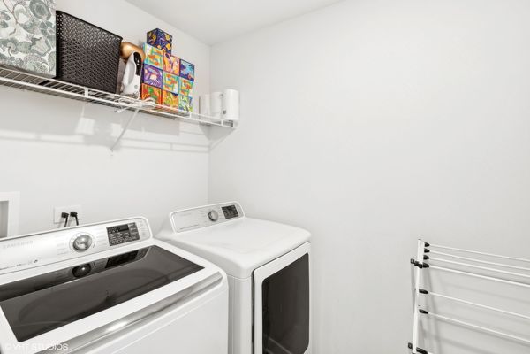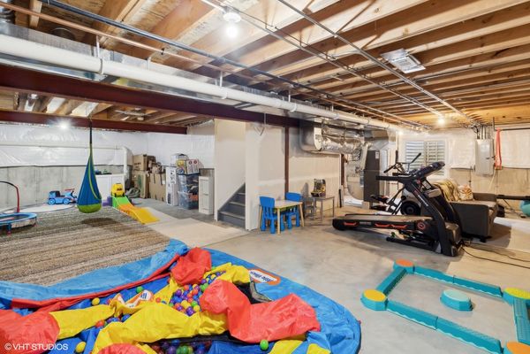855 Sunburst Lane
Gilberts, IL
60136
About this home
This meticulously cared for home located in the highly desired Conservancy has so much to offer including, but not limited to: four generous sized bedrooms, walk-in closets, a recreation/playroom, an additional room to use as an office or sitting area, as well as a large open concept kitchen adjoining both the dining room and family room, perfect for hosting! Enjoy the ambiance of the natural light shining in during the day and the cozy fireplace at night. The home features a three car garage offering an abundance of space for vehicles and extra storage. The full unfinished basement has endless possibilities awaiting your creative ideas. You're just in time to enjoy beautiful summer evenings with your privately fenced in yard featuring a new patio and gazebo. See the extra feature sheet available to review additional upgrades. This beautiful and spacious house is move in ready, just waiting for you to make it your home!
