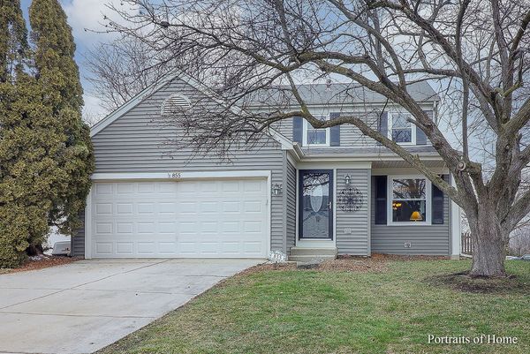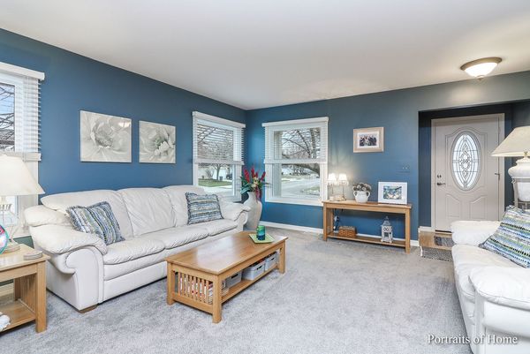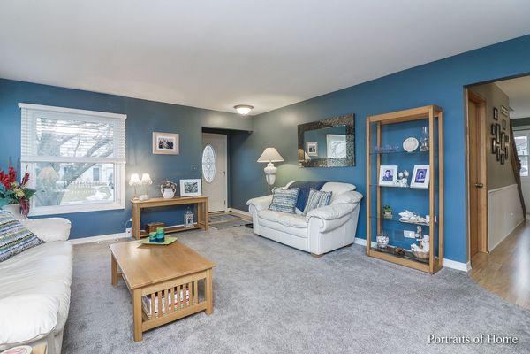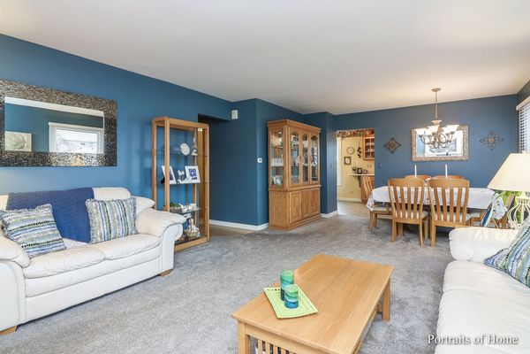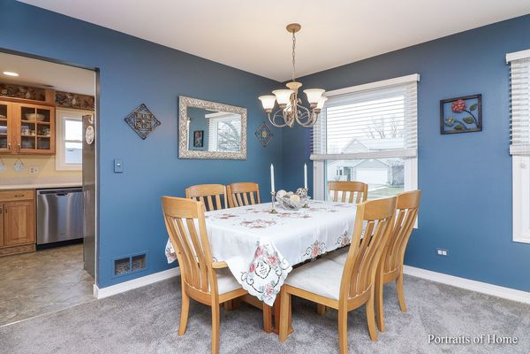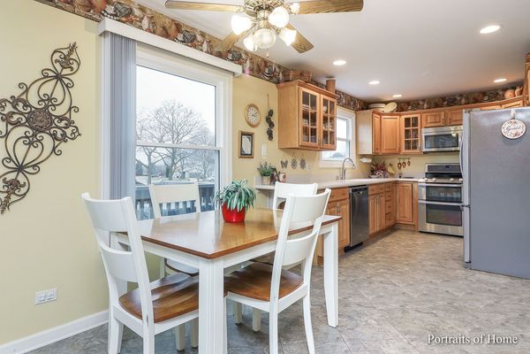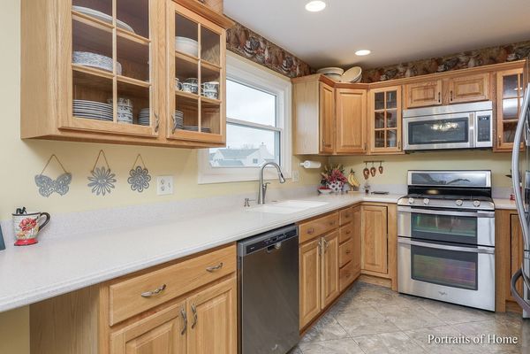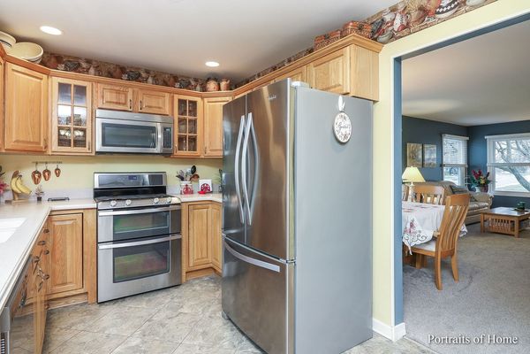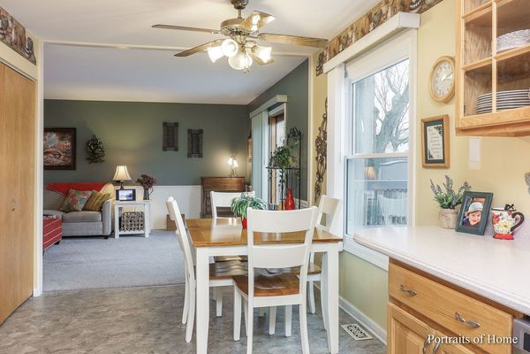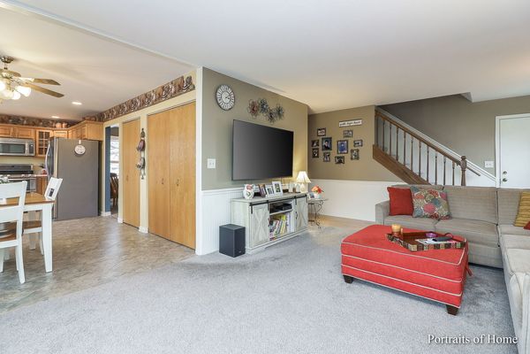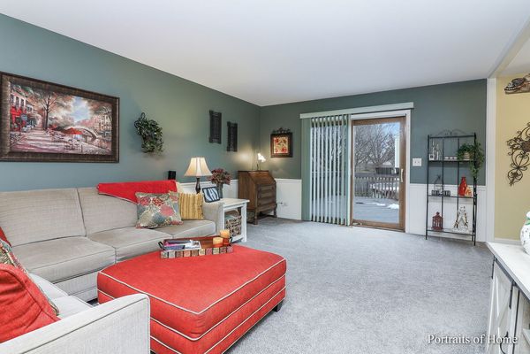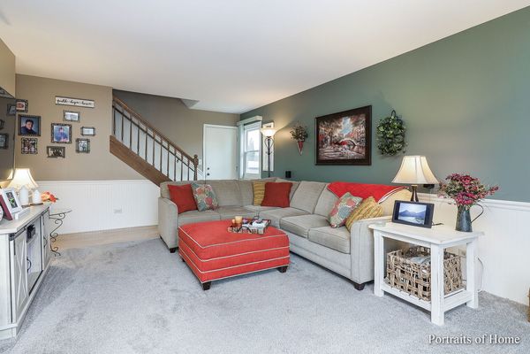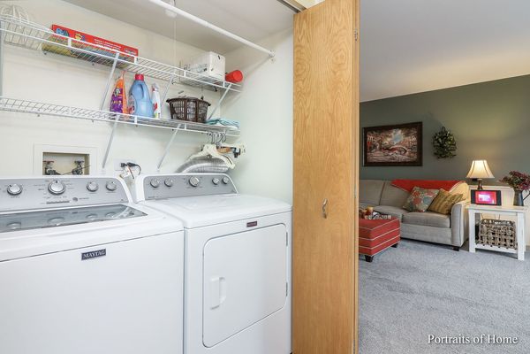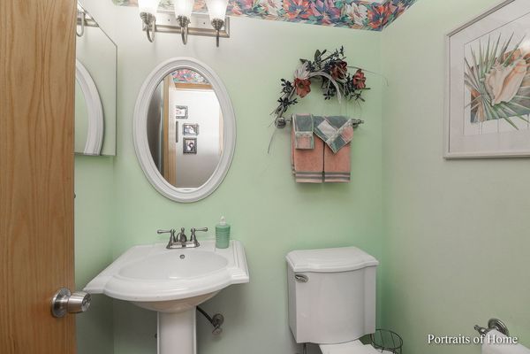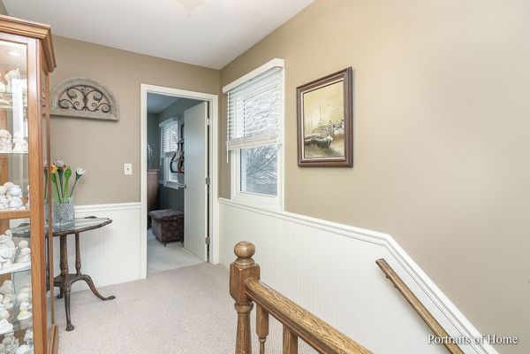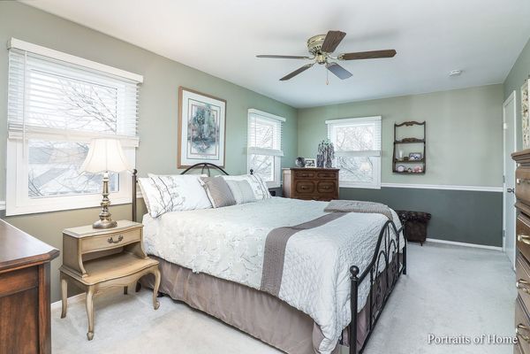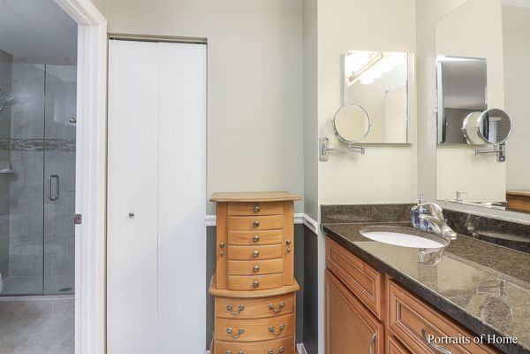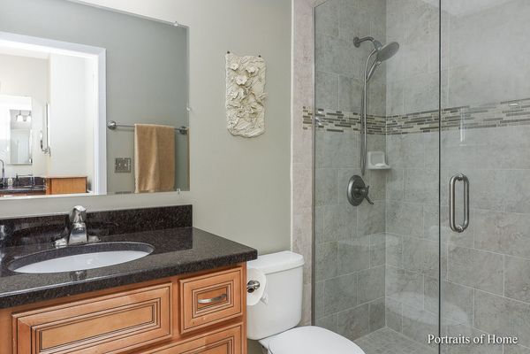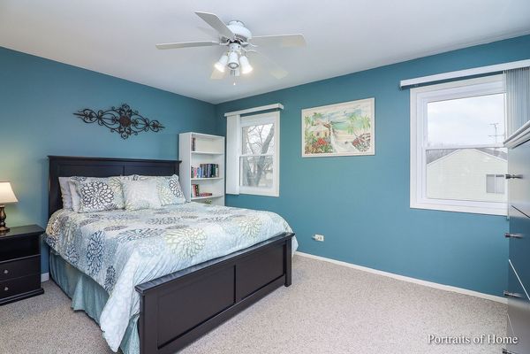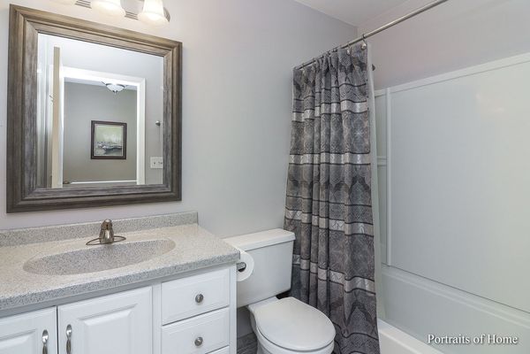855 Peoria Court
Carol Stream, IL
60188
About this home
STUNNING...!!! This BEAUTIFUL home has been meticulously maintained and updated. Two story home with a finished basement, on a cul-de-sac and .23 acre lot. Backyard is perfect for fun and entertainment. ** The welcoming living room seamlessly connects to the dining room with all NEW windows, allowing ample natural light and adorned with elegant new 2" white blinds...! ** The family room, open to the kitchen and eat-in area, boasts natural light and a view of the Paradise alike backyard through the new sliding glass door. Great for entertaining...!! Newer carpet throughout first floor. ** The remodeled kitchen overlooks the beautiful backyard, making it the entertainment center for summer fun. The home also offers three spacious bedrooms, updated bathrooms, and numerous recent updates, making it an ideal residence in such a sought-after location. ** The primary suite offers a walk-in closet and an En Suite bathroom with an additional 5' vanity & dressing area remodeled in 2010, The second & third bedrooms are nicely sized with a deep closets & a walk-in closet with access to the updated 2018 full hall bathroom. ** Additionally, this BEAUTIFUL home offers a partially finished basement to enjoy entertaining friends. The FULL basement offers ample space with thoughtfully installed shelving for storage! ** Updates include: Washer & Dryer in 2016. All windows in 2022. Roof & siding in 2004. Updates in the garage during 2022-2024. Furnace, Water Heater & Humidifier 2017-2018. A/C in 2007. Ejector Sump-pump 2024 & Sump Pump 2016. Fence 2019. Above ground 24'diameter swimming pool and LARGE deck makes the backyard your own private PARADISE...! Welcome Home...! ** This BEAUTIFUL home is ideally situated on a cul-de-sac location, close to Walter Park, Cosley Zoo, Carol Stream library, and Prairie Path to enjoy long walks and biking, within an excellent school district and close to shopping, dining and more...! Hurry..., THISIS A MUST SEE..., WON'T LAST..!
