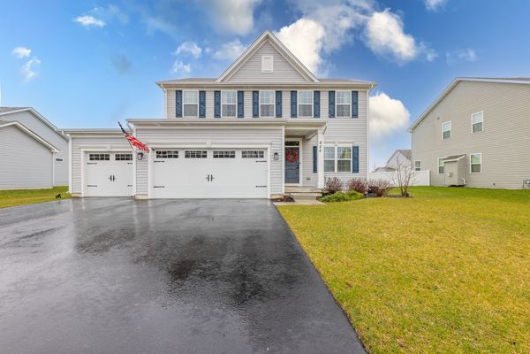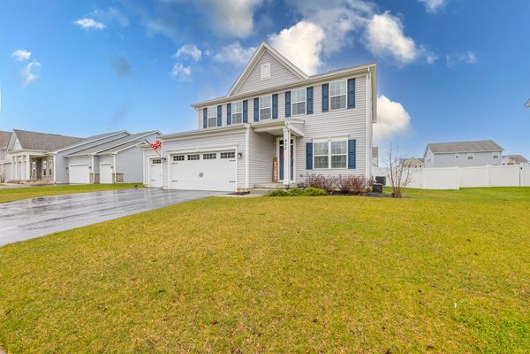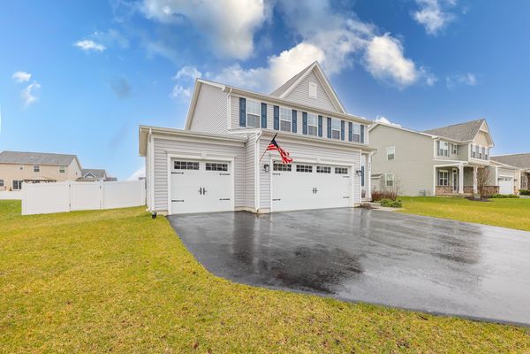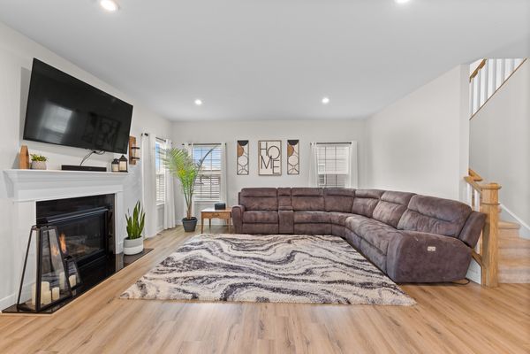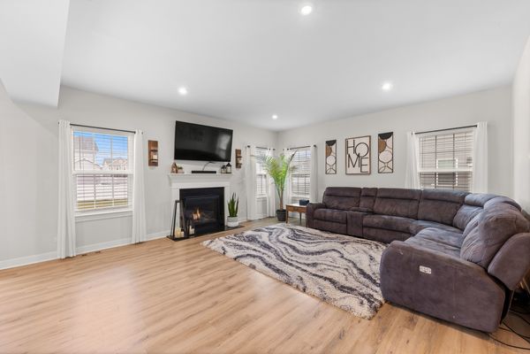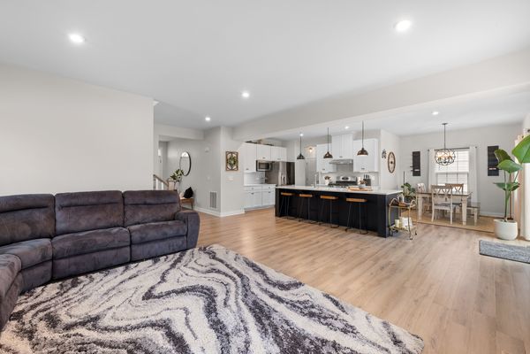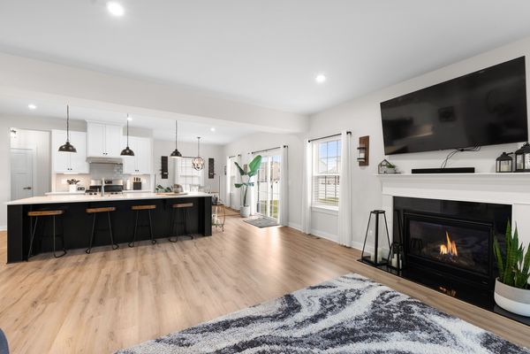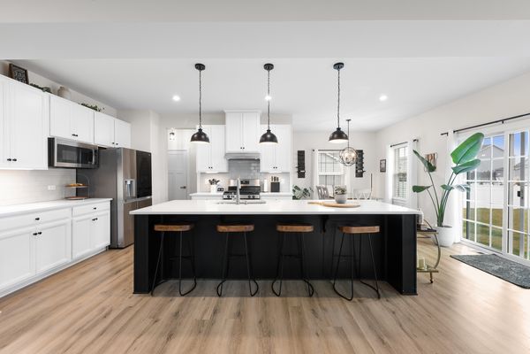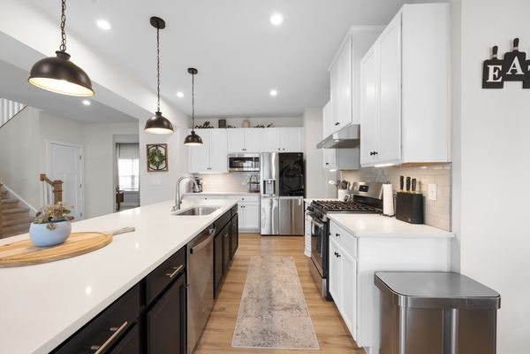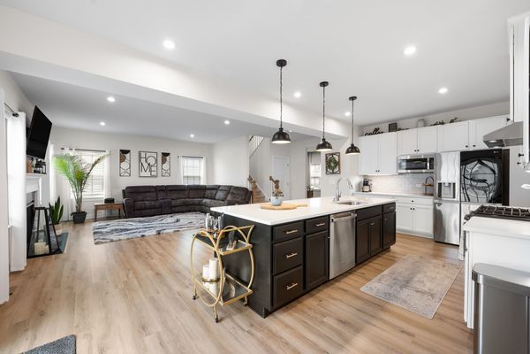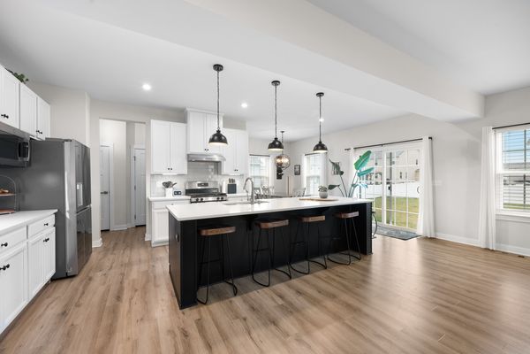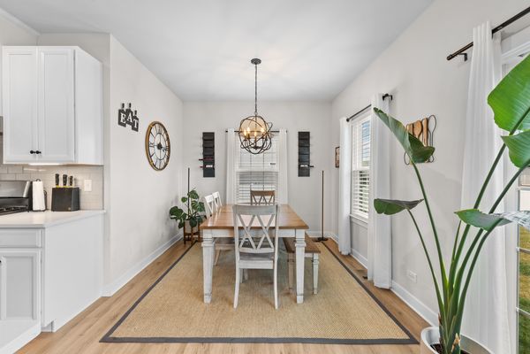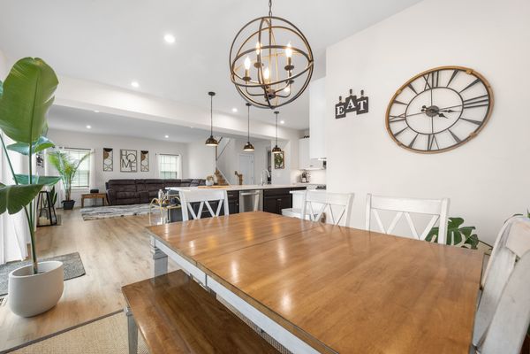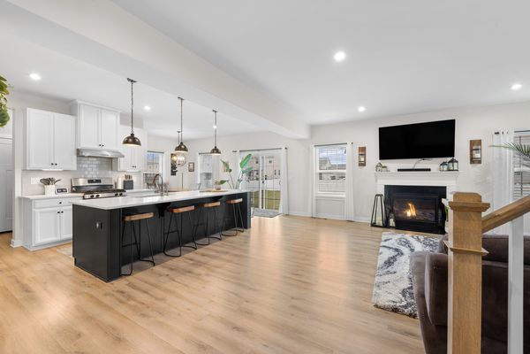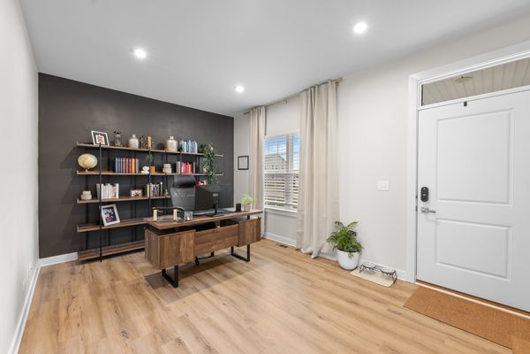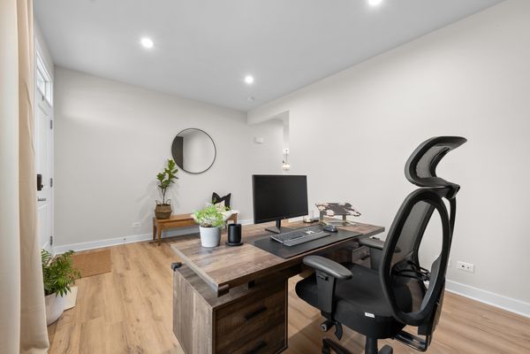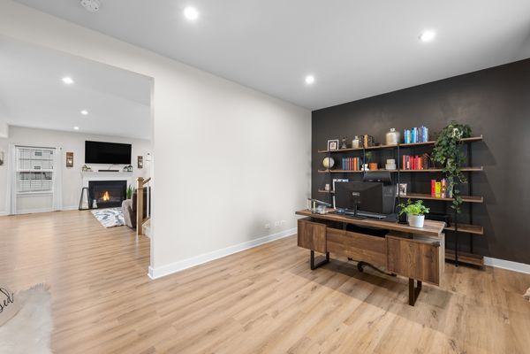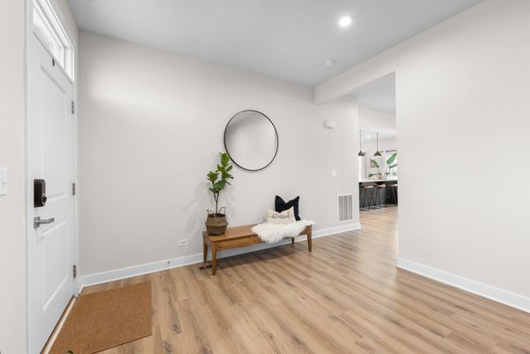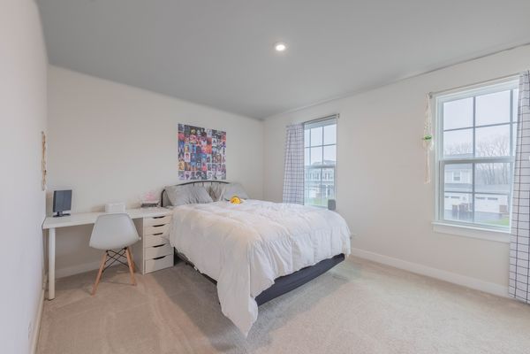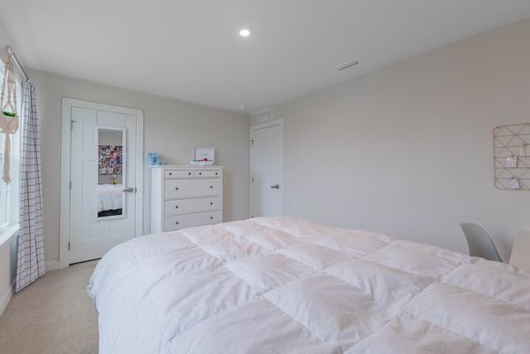855 Mario Lane
Gilberts, IL
60136
About this home
Welcome to 855 Mario Ln, located in the charming town of Gilberts, IL. This newly built residence, crafted in 2020, proudly awaits its next fortunate owners. This elegant two-story abode boasts a coveted third car garage, offering ample space for vehicles and storage, nestled within a fenced lot for added privacy and security.As you step inside, you're greeted by the inviting ambiance of this meticulously designed home. The first floor unveils a thoughtfully arranged layout, featuring a powder room, family room, flex room, dining room, and kitchen. With soaring ceilings and an open concept design, every space exudes an atmosphere of warmth and comfort, perfect for both relaxation and entertainment. Ascending to the second floor, discover the sanctuary of the owner's master bedroom, complete with a spacious walk-in closet and en-suite master bathroom. Three additional bedrooms and another full bathroom provide ample accommodation for family members or guests. The basement presents a blank canvas, offering endless possibilities for customization according to your preferences and lifestyle needs. Conveniently situated in a desirable neighborhood, this residence offers easy access to local amenities, schools, and transportation routes, ensuring a lifestyle of convenience and comfort for its fortunate inhabitants. Don't miss the opportunity to make this exceptional property your own. Schedule a showing today and envision the possibilities awaiting you at 855 Mario Ln.
