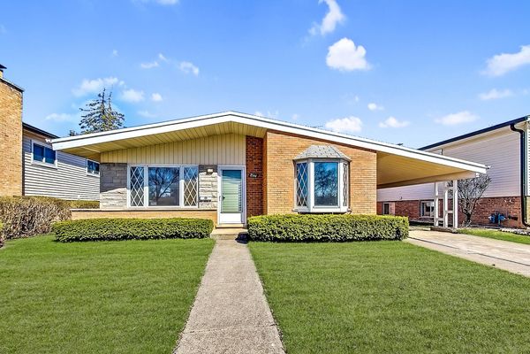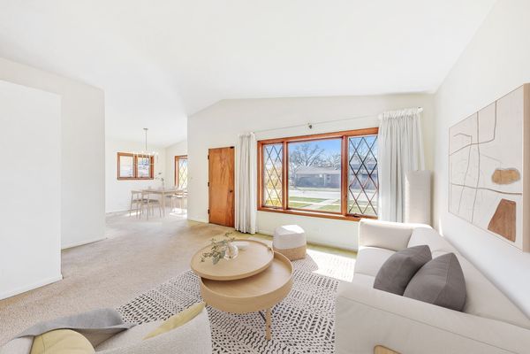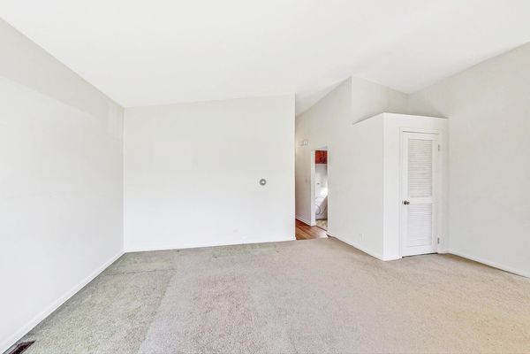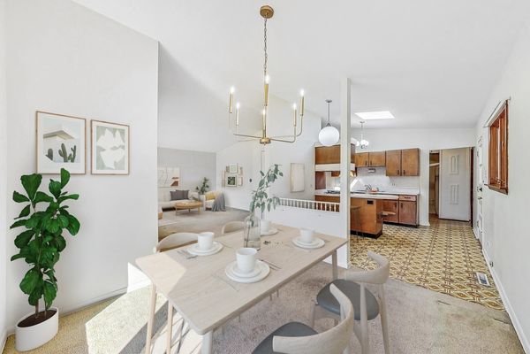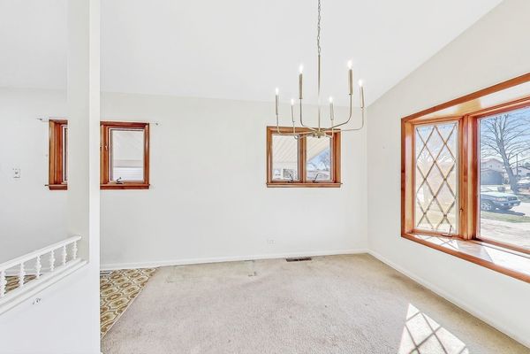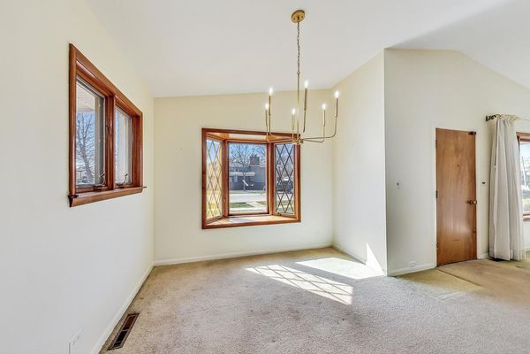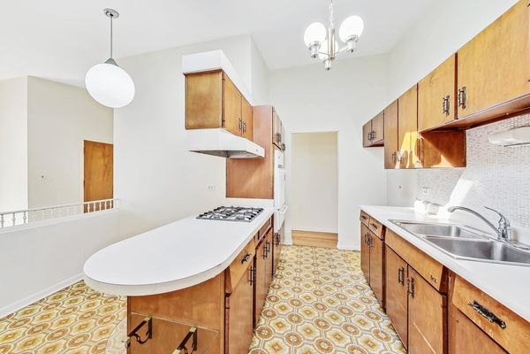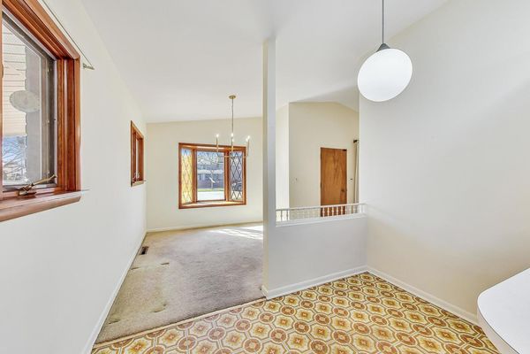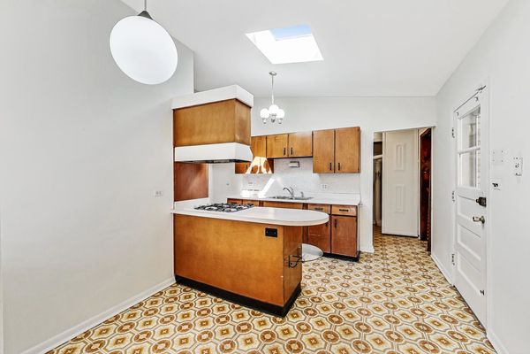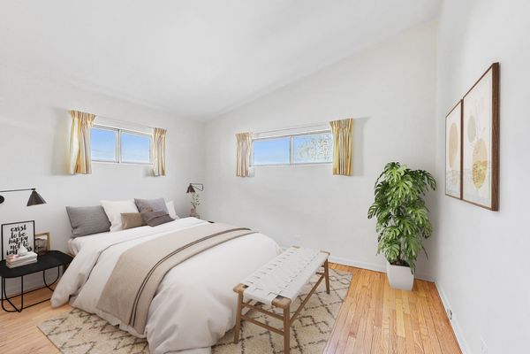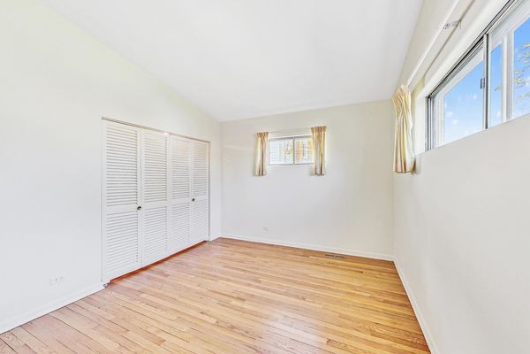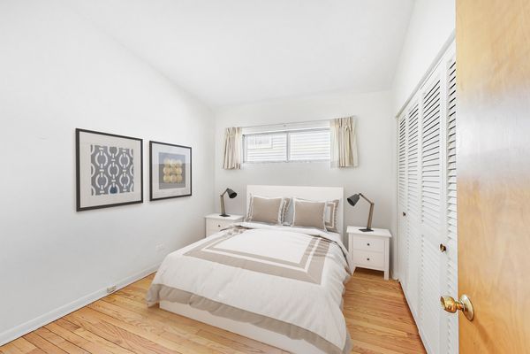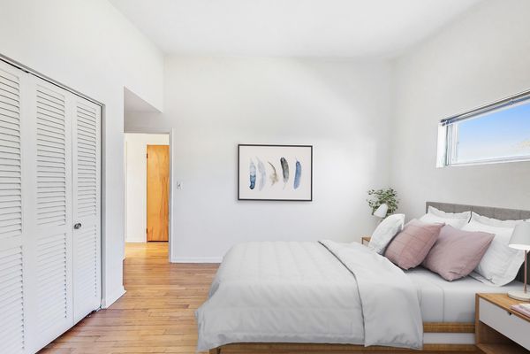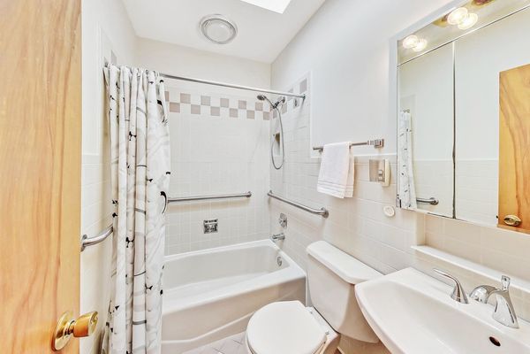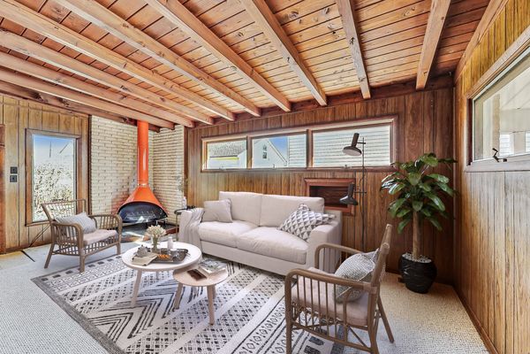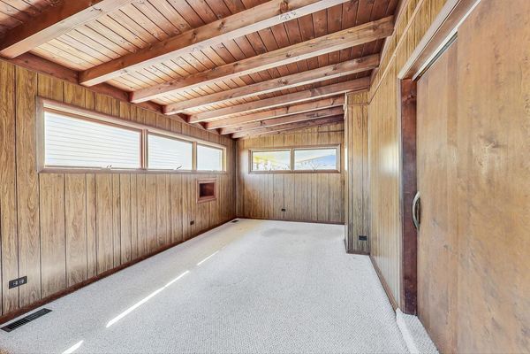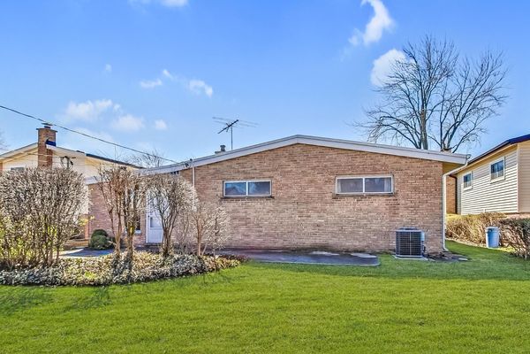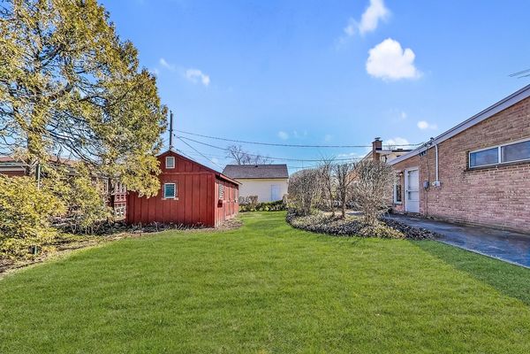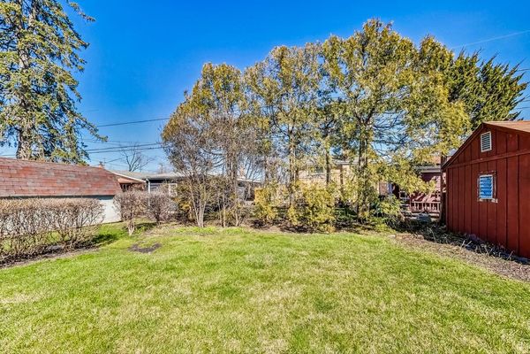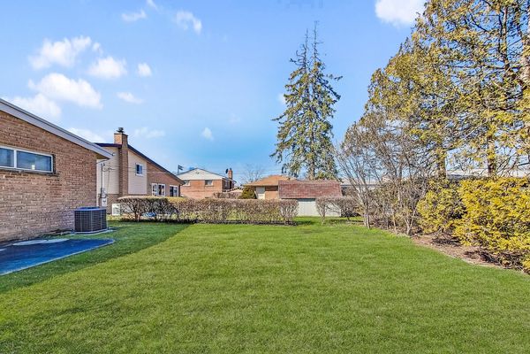8544 W North Terrace
Niles, IL
60714
About this home
Charming, classic mid century brick and stone ranch with 3 bedrooms, 1 bath plus first floor family room within the award-winning Park Ridge school district (choice of Maine South or Maine East HS)! Step inside the bright, spacious living room featuring a large picture window, vaulted ceilings and hardwood underneath the carpeting. The dining room with bay window provides a lovely setting with plenty of natural light and flows into the open eat-in breakfast area. The kitchen offers an abundance of wood cabinetry and skylight. You'll find three generous sized bedrooms with extra wide closets, hardwood flooring and vaulted ceilings. Near the bedrooms, the full bath with tub also has a skylight accent. Through the kitchen, there is a side entrance door to the large covered carport area with concrete driveway for extra parking space. Laundry and utility room with storage cabinets is conveniently adjacent to the kitchen and leads to the family room. You'll love the inviting family room with a beautiful wood beamed ceiling, cozy fireplace and back door access to the yard. Enjoy all the possibilities this additional living space offers as an entertainment room, office, workout/playroom or fourth bedroom. The wide backyard is ideal for outdoor gatherings and room for your garden alongside the storage shed. The patio area is perfect for grilling and a relaxing space to entertain family and friends. New Furnace 2018, New C/A unit 2012, New Hot Water tank 2021. Wonderful opportunity to update with your personal design touches! Fantastic location~Steps to Ni-Ridge Park, Niles Free bus stop, walk to top-rated Schools and Woodland Park, close to Golf Mill shopping, restaurants, minutes to Park Ridge's Uptown area, Advocate Lutheran General Hospital, Metra train stations, I-90/294 Expressways and O'Hare. Home being sold As-Is.
