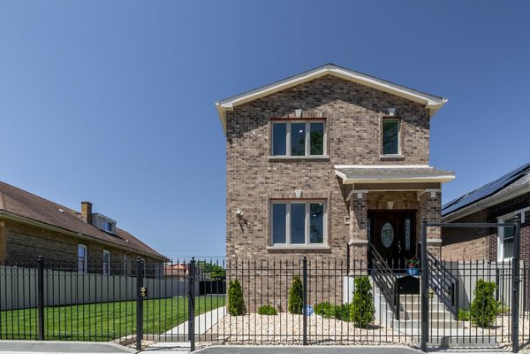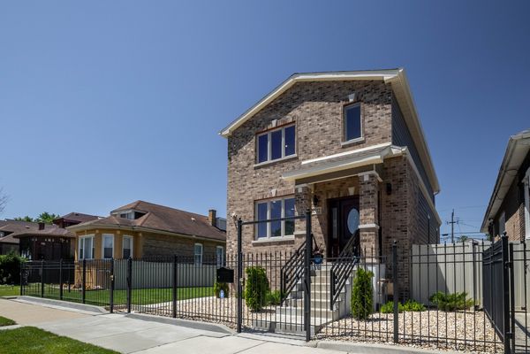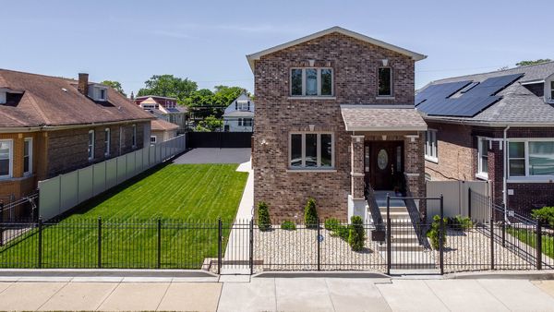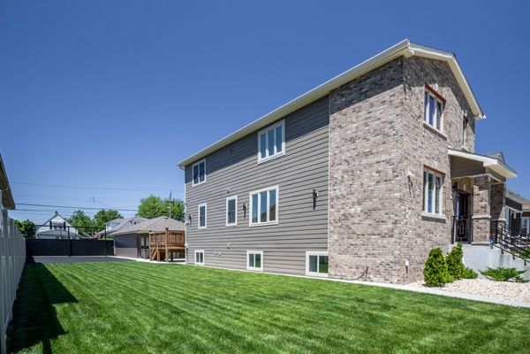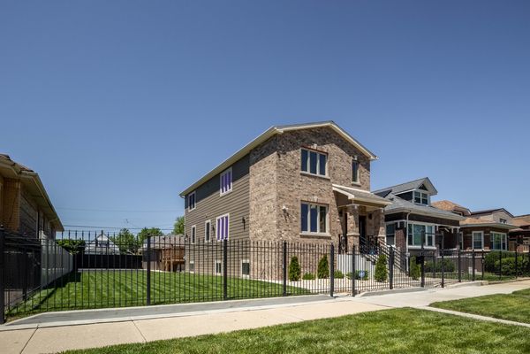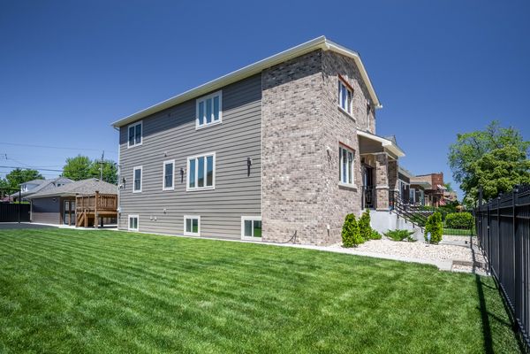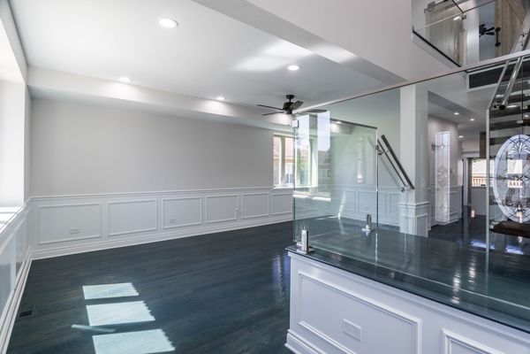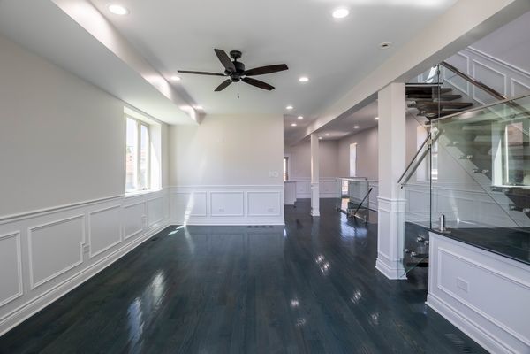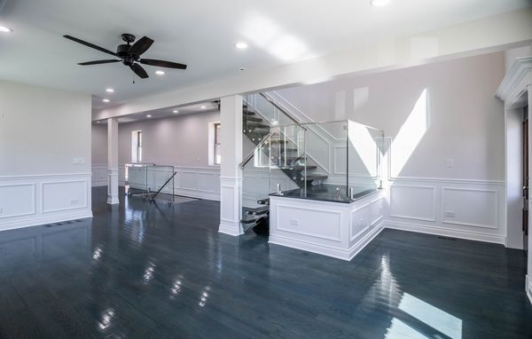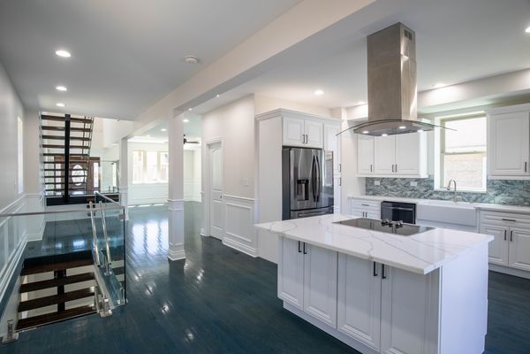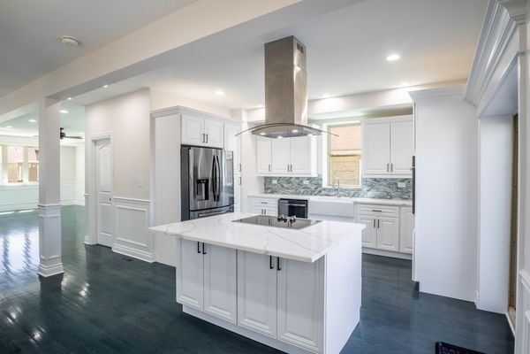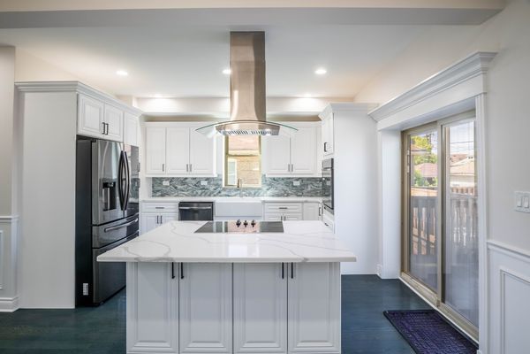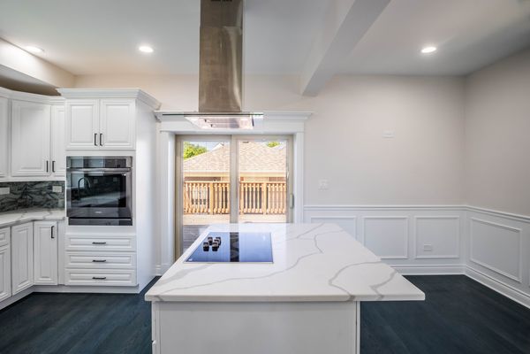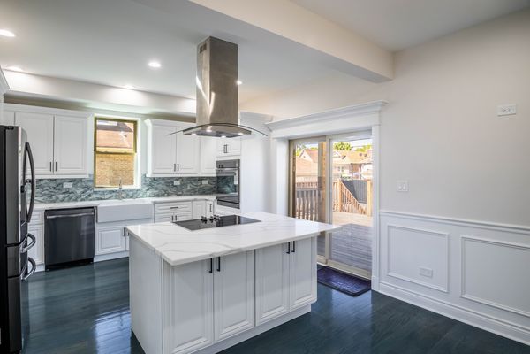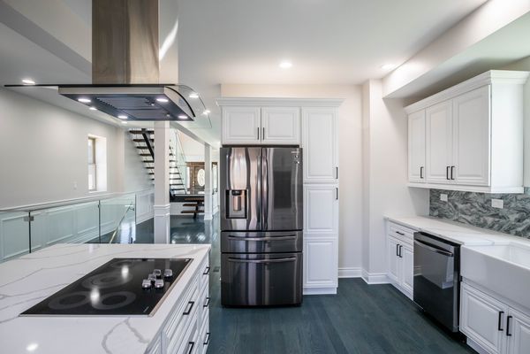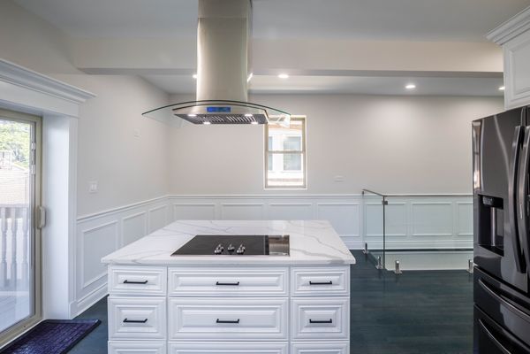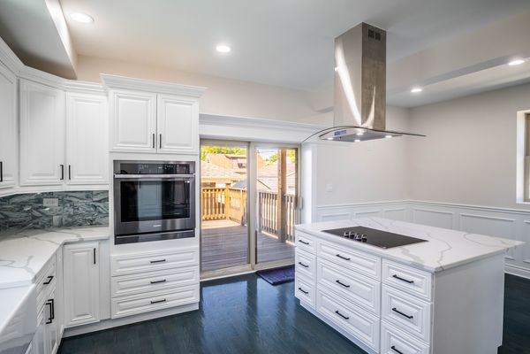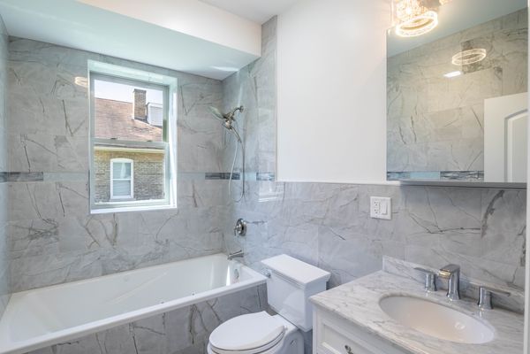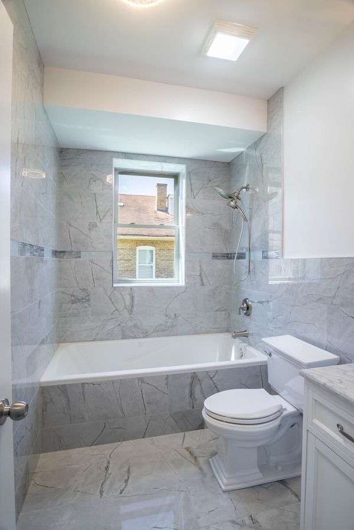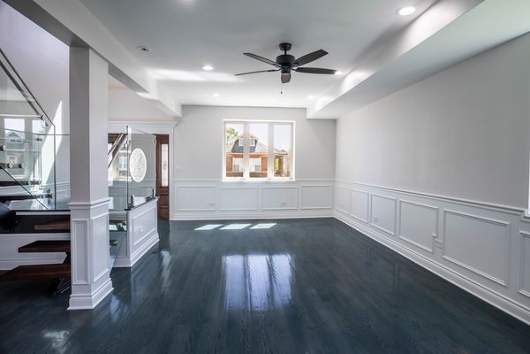8532 S Ada Street
Chicago, IL
60620
About this home
Enter your dream home with this stunning, two story, double lot, modern single-family residence. As you step inside, you're greeted by the elegance of red oak hardwood floors that flow seamlessly throughout the main living areas. The striking floating stairs add a touch of contemporary flair, leading to the upper levels of this sophisticated home. The main entrance door, adorned with intricate stained glass, sets the tone for the exceptional design found within. The heart of the home has a custom kitchen, a chef's paradise outfitted with top of the line black stainless steel appliances. The touch less water faucet adds convenience and modernity, while the farmhouse cast iron sink and flat top stove combine functionality with timeless style. Quartz countertops provide ample workspace and a sleek finish, making this kitchen both beautiful and practical. This residence features four generously sized bedrooms and three well appointed bathrooms. The master suite is a true retreat, complete with its own walk out balcony, offering a private outdoor escape where you can enjoy your morning coffee. Outdoor living is equally impressive with a spacious deck, perfect for entertaining guests. Don't miss the opportunity to make this extraordinary home your own. Schedule your private showing today and experience the perfect blend of modern luxury and comfortable living.
