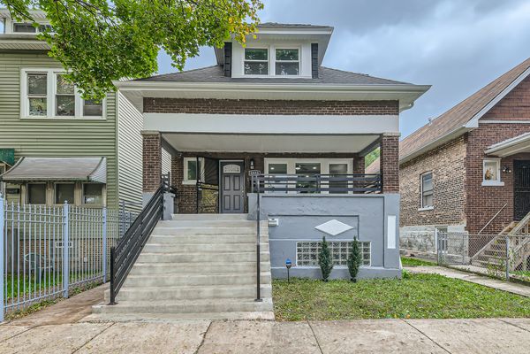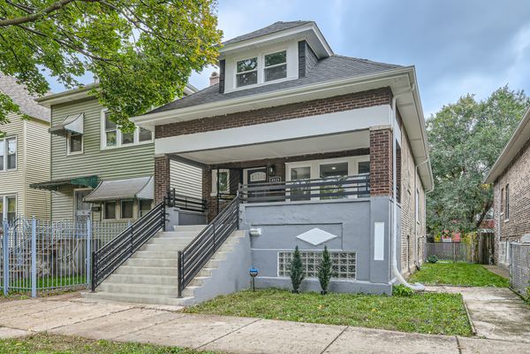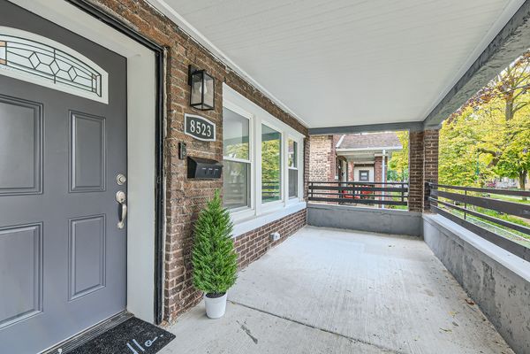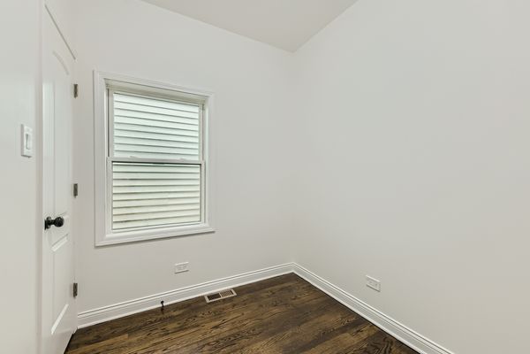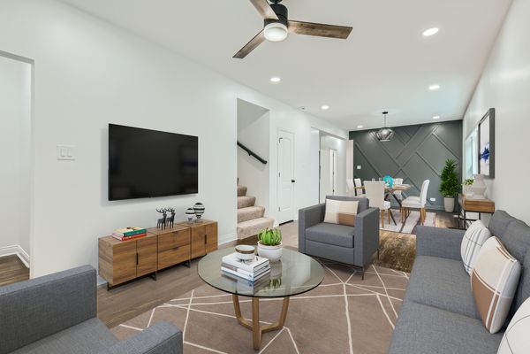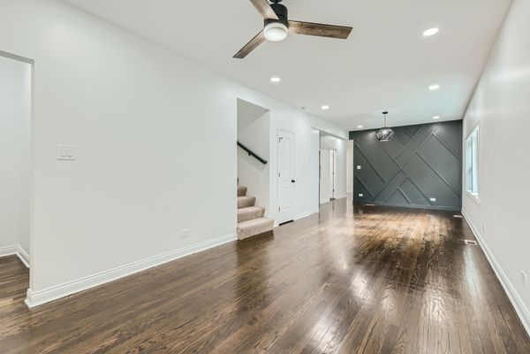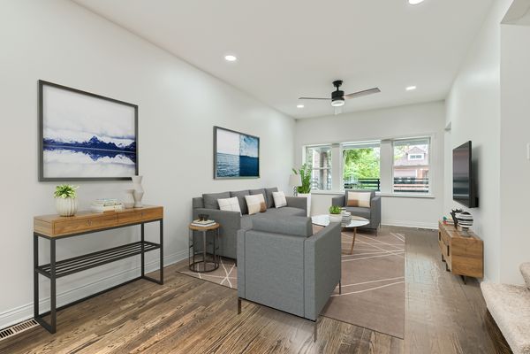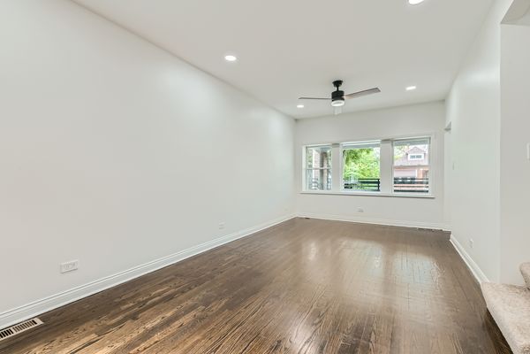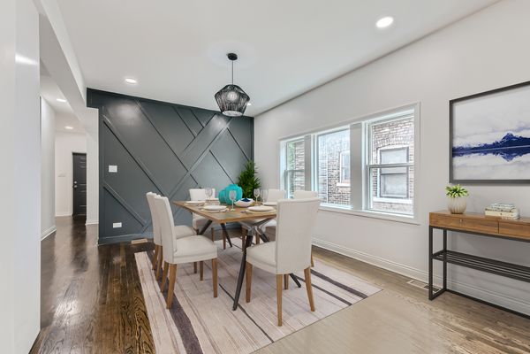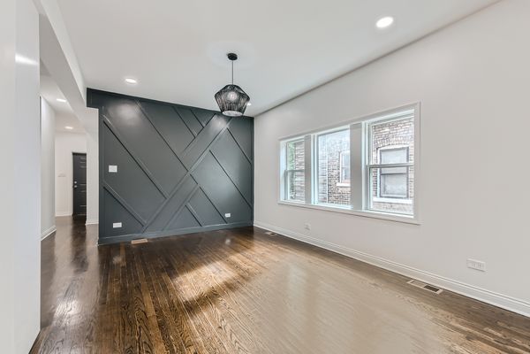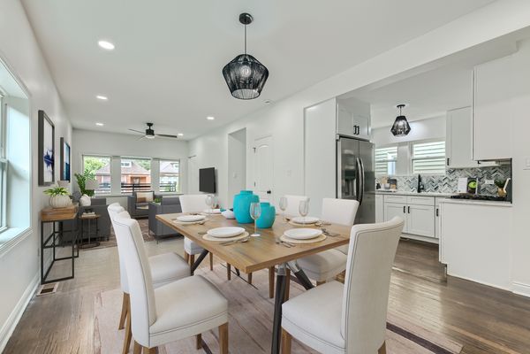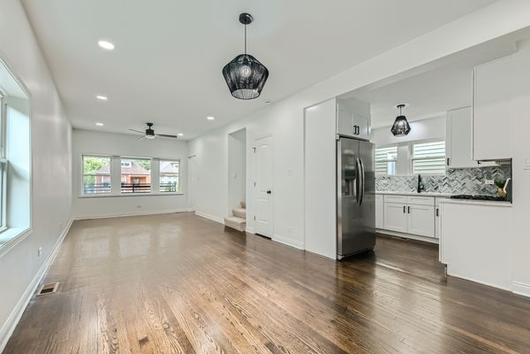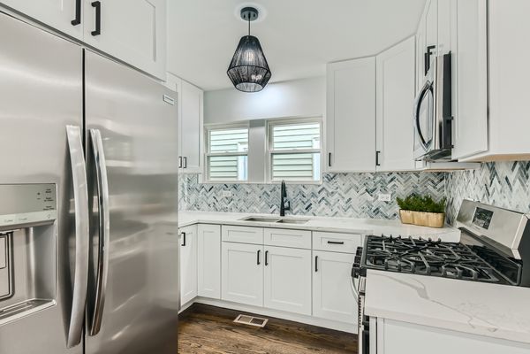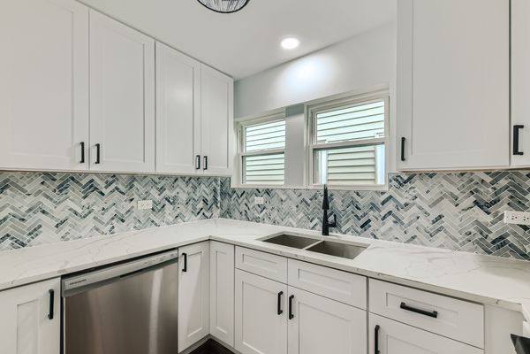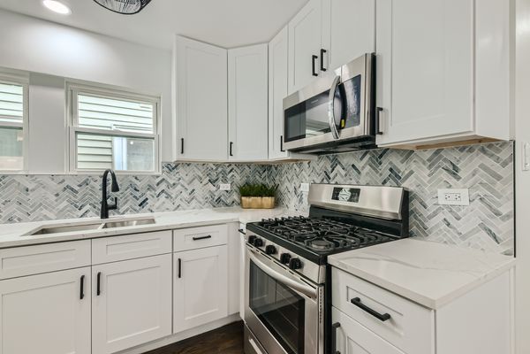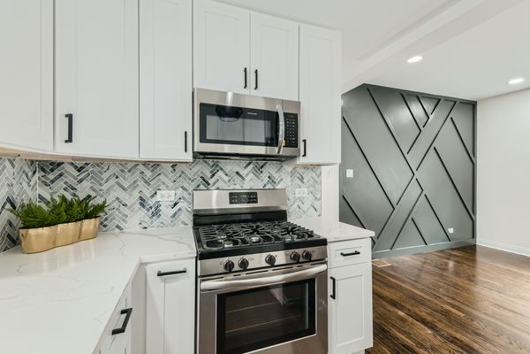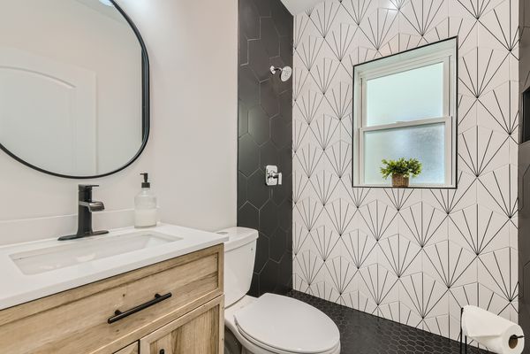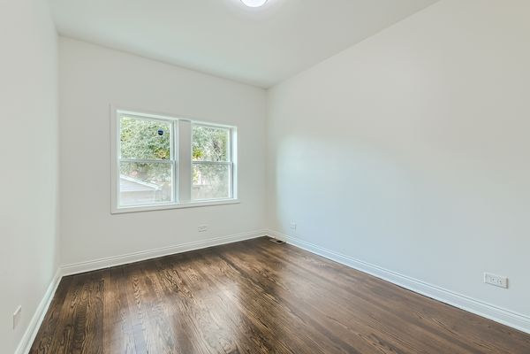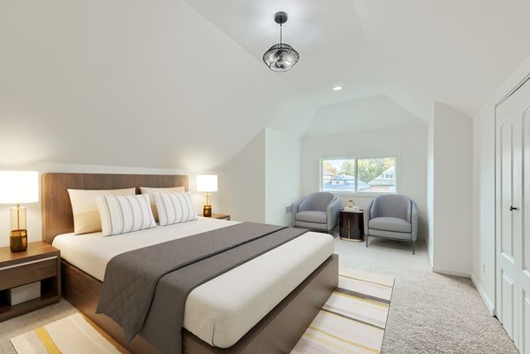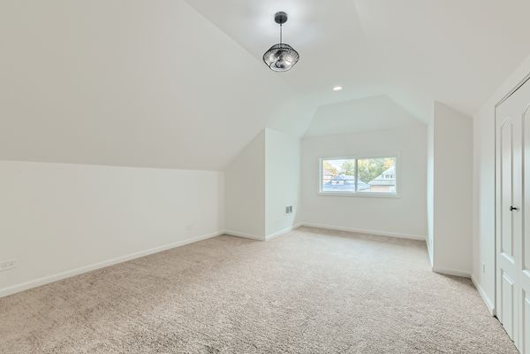8523 S Colfax Avenue
Chicago, IL
60617
About this home
A classic Chicago bungalow with a modern flair. An abundance of light and space awaits when entering this Beautiful Brick Bungalow. Functionality meets design in this home with its 5 bedrooms, 2 baths and detached garage. Enter through the wide concrete stairway, and find yourself welcomed onto the large front porch perfect for soaking up the afternoon sunshine. Upon entering the home, you are greeted with a sun-filled living room featuring hardwood flooring, recessed lighting and a striking chic accent wall in the dining area that is sure to be a favorite hang-out spot for your guests. Brand new windows drape each room with natural light. The open concept allows a natural flow from the living room to your formal dining and into your kitchen. The kitchen features brand-new stainless-steel appliances and sleek quartz countertops along with the marble Herringbone backsplash that complements the 42-inch white cabinets dressed with black handles. There is a spacious bedroom conveniently located on the main floor. A tastefully renovated full bath serves the main floor, and the shower is adorned with floor to ceiling tile and chrome accents. There is also another bedroom located on the main floor that can be used as an office. Heading upstairs there is lots of extra storage space. The second-floor full bath features a bathtub, double sinks, and ceramic wall tiles. The second floor also features a 3rd bedroom and down the hallway is the primary suite. As we head down to the basement into your recreation room that can serve as an additional dwelling space for in laws or teenagers, an entertainment center or home gym. Utilize the bonus room as kid's play room or storage. There is a separate utility/laundry room. The electrical and plumbing have been upgraded. A brand-new furnace/AC unit, and new water heater tops off our list of upgrades. As we head out the back through the mud room to find a spacious backyard ready to be dressed with your outdoor furnishing and grill for those summer get-togethers. 2-car detached garage. You'll enjoy access to CTA services on Stony Island and 87th Street and close proximity to 90/94 North & South, the tollway, and Lake Shore Drive. Nearby amenities include Jesse Owens Park and the 95th Street shopping plaza. This is an exceptional home, showcasing modern style and thoughtful design. Your new chapter awaits.
