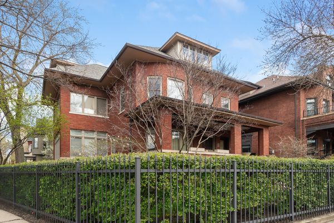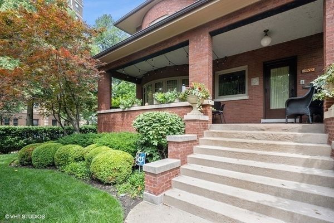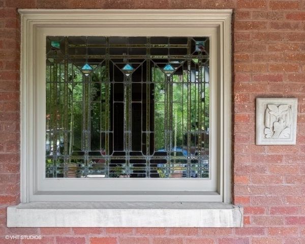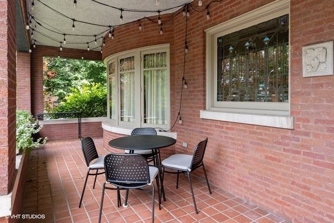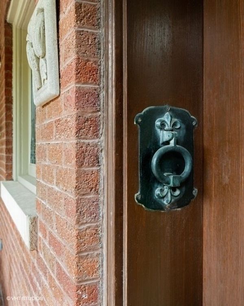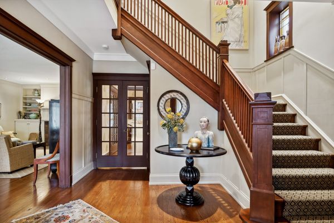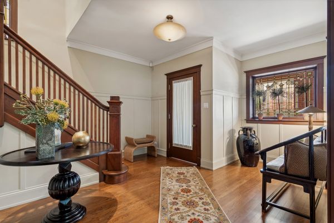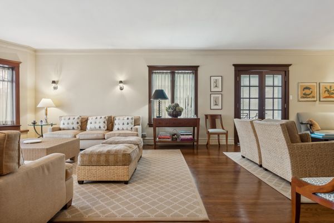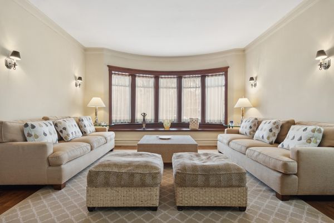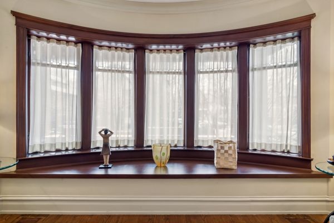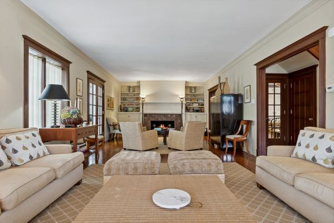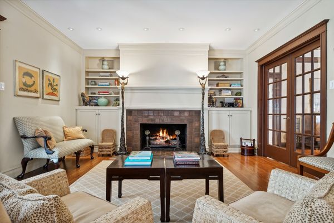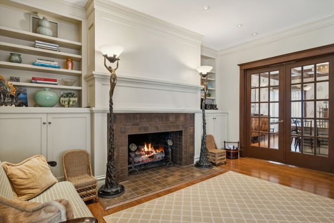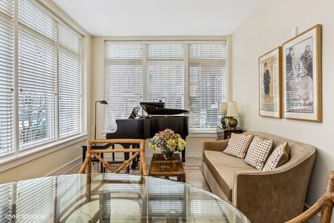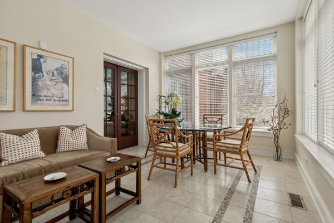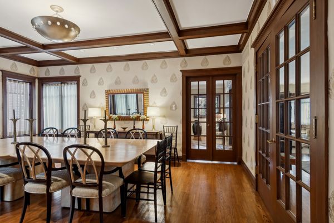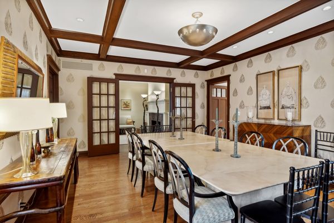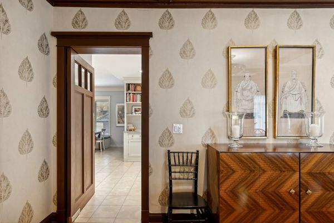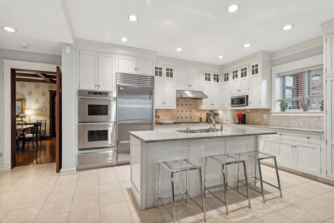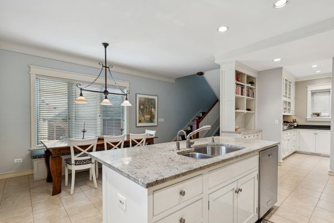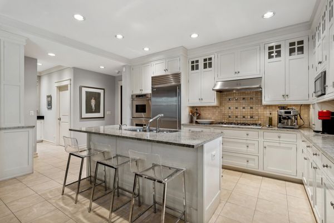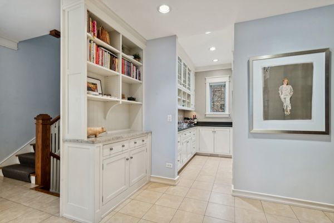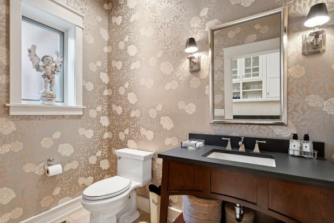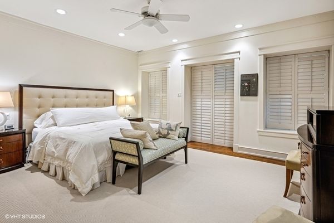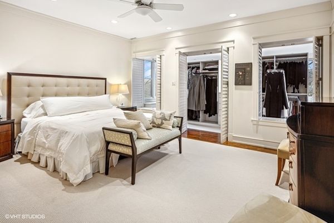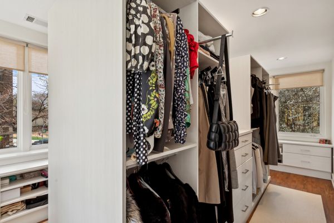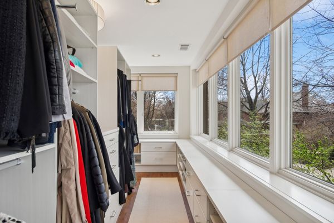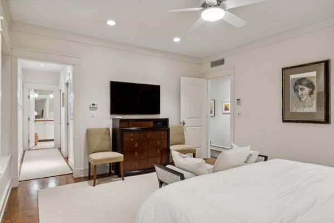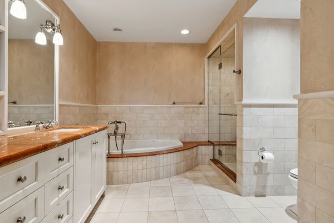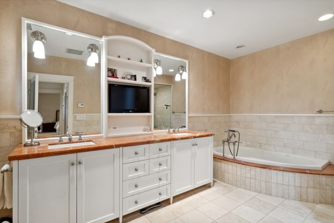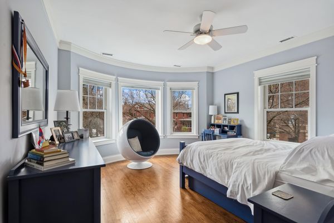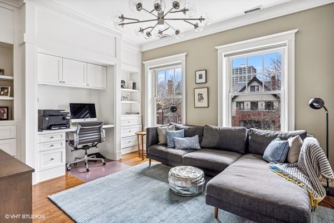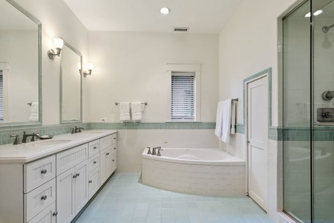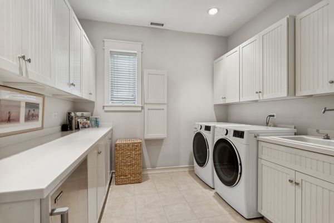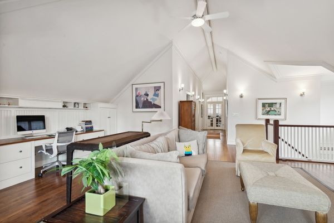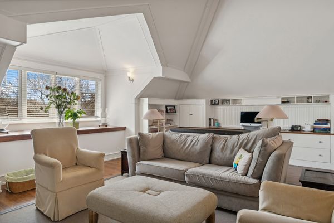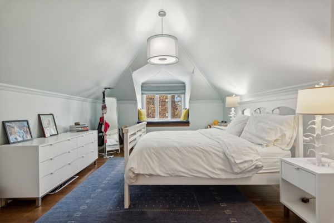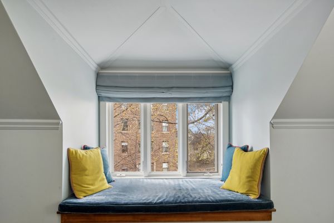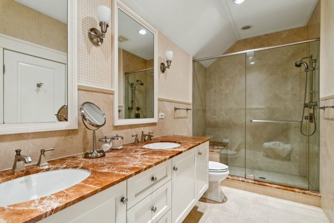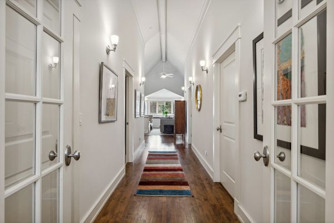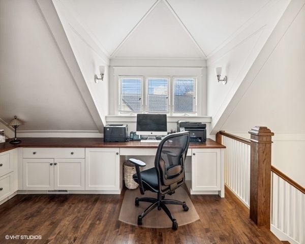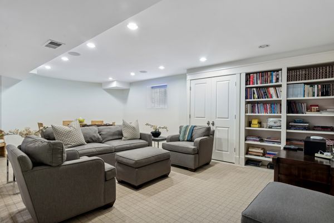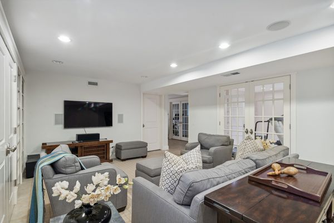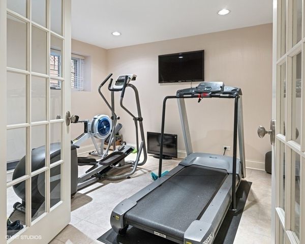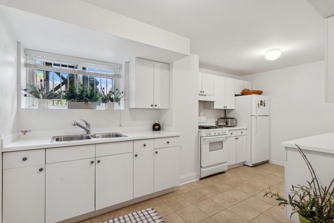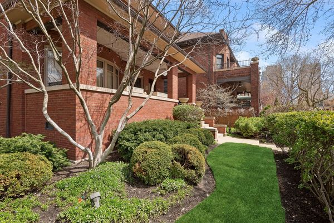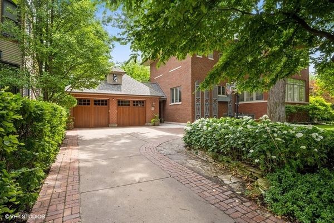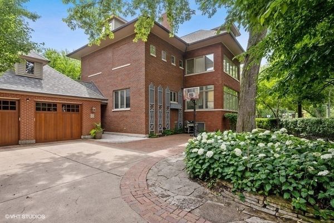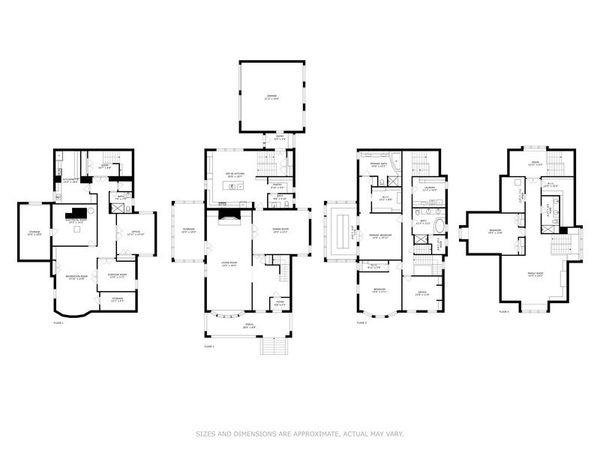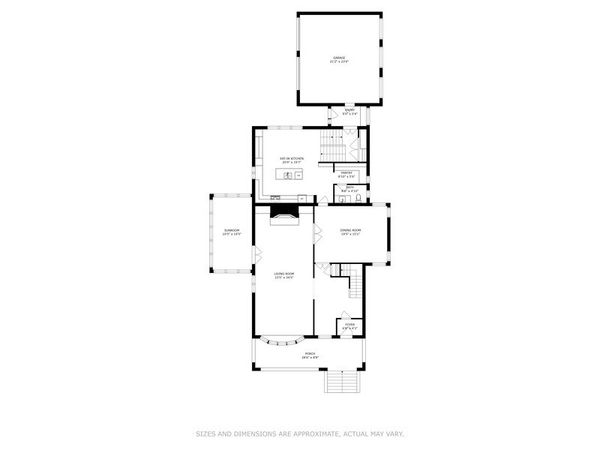852 W Junior Terrace
Chicago, IL
60613
About this home
Rarely does a home like this hit the market, one that combines an intimate feel yet has enough space for large scale entertaining. 852 Junior Terrace is a standout in Historic Buena Park on a gated corner lot! The thoughtful renovation strikes a perfect balance of preserving the historical essence of the home while incorporating modern updates for todays buyers. A gracious entry hall welcomes visitors and highlights original stained glass windows. The living room is spacious and bright, anchored by a beautiful craftsman fireplace on one end and a large south facing bay window featuring original details and leaded glass. French doors lead to the large, bright sun room. The formal dining room has ample space for large gatherings and showcases the original coffered ceiling, french doors and leaded glass windows. An expansive, eat-in kitchen will satisfy any serious cook, with custom cabinetry, high-end appliances, built-in banquette and desk, island bar seating, a butler's pantry and so much practical storage. The second level boasts a large primary suite featuring a marble bath and two walk in closets. A former sitting room has been converted to the closet of anyone's dreams, but could easily be converted back to a sitting room, office or nursery should the new owner desire. Two more graciously sized and bright bedrooms are located on this level, one is currently used as an office with custom cabinetry. Another full bath with double vanity and a large laundry room complete this level. The third floor defies expectations with a soaring vaulted ceiling and a family room with custom built-ins, perfect for a homework area or working from home. This level also has an additional large bedroom with a cozy window seat, a full bath and private office as well as plenty of storage. The lower level offers another bedroom, huge recreation room, a gym, full bath and a kitchenette, the ideal set up for long-term guests or a nanny or au pair. A mudroom leads to the attached two car garage, a rarity in the City. This home is a must see! Close to the Lakefront path and Montrose Beach, minutes to DuSable Lakeshore Drive and short commute to many schools including Near North Montessori, Chicago City Day, The Lycee Francais and Sacred Heart.
