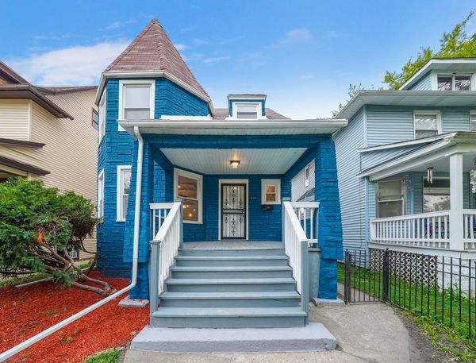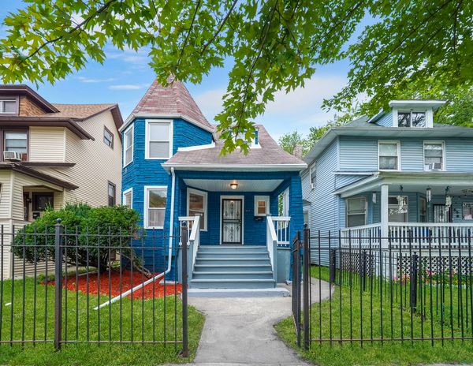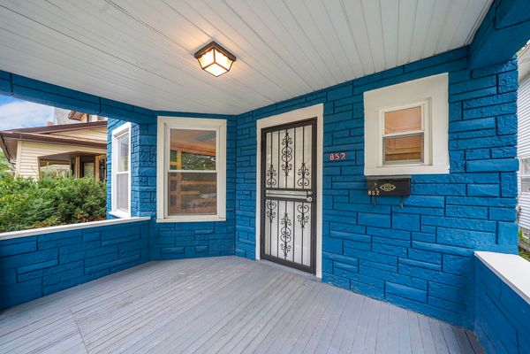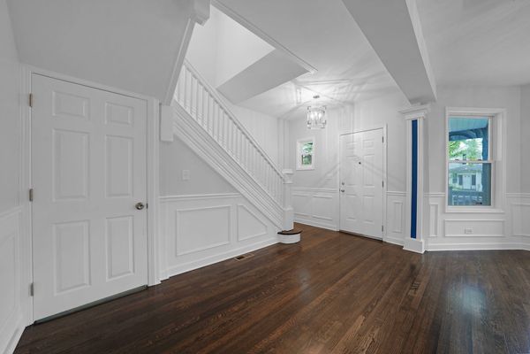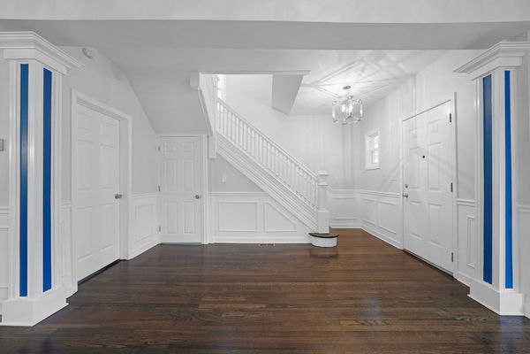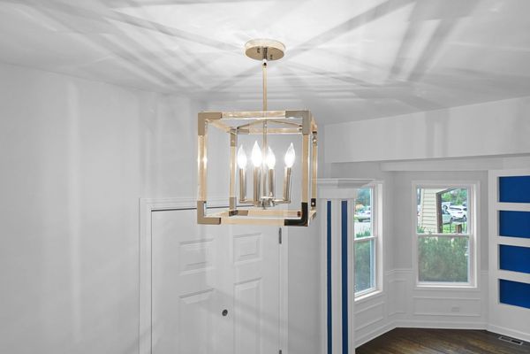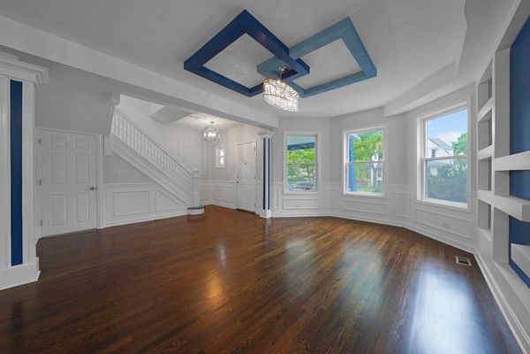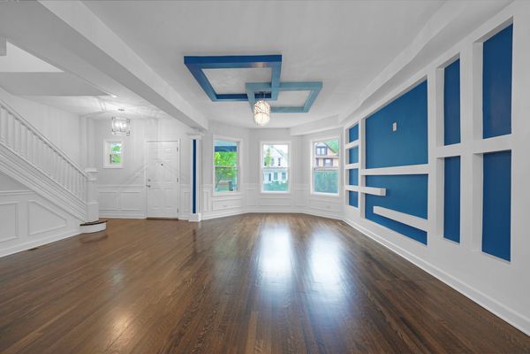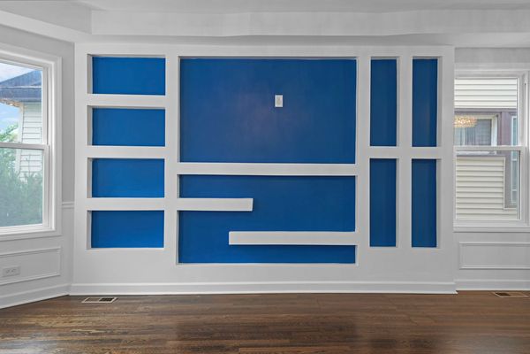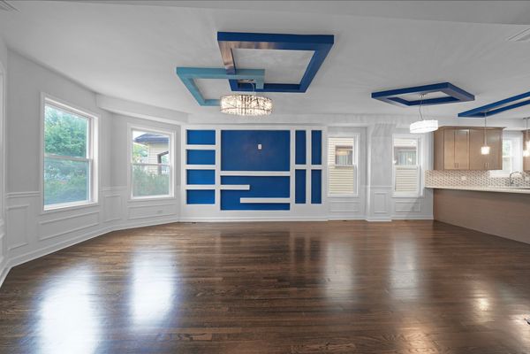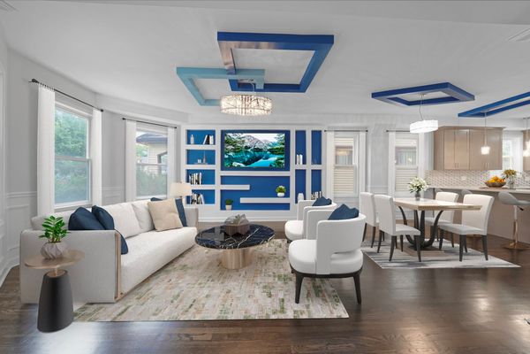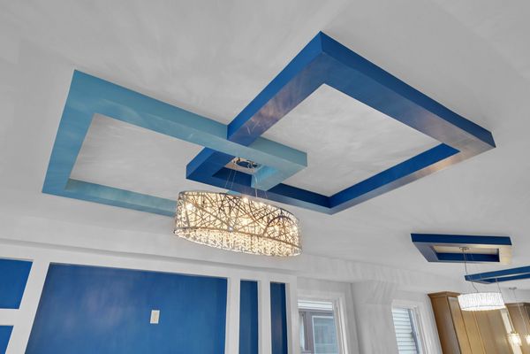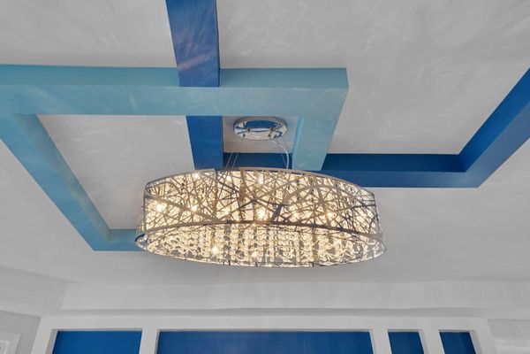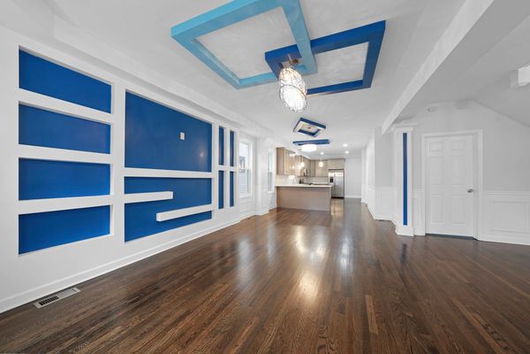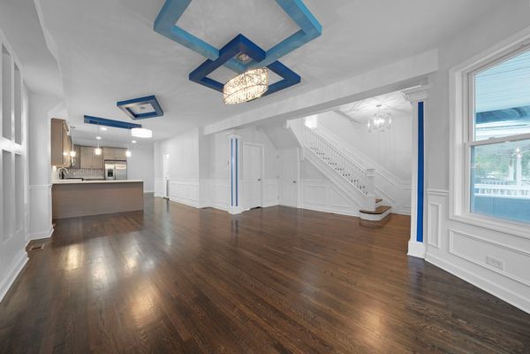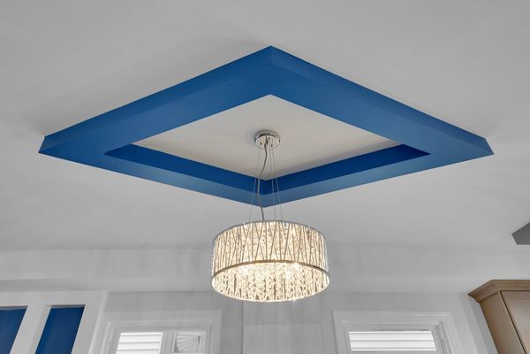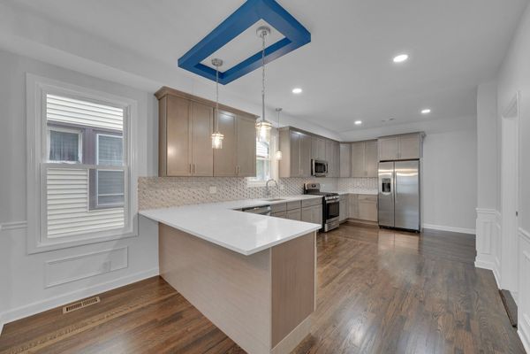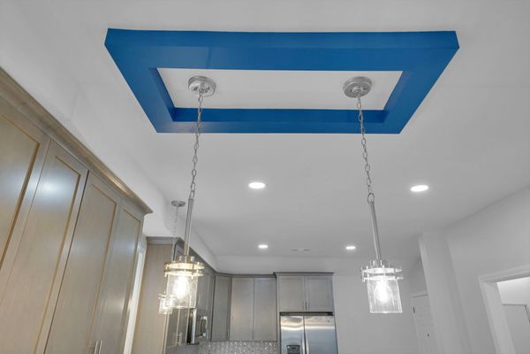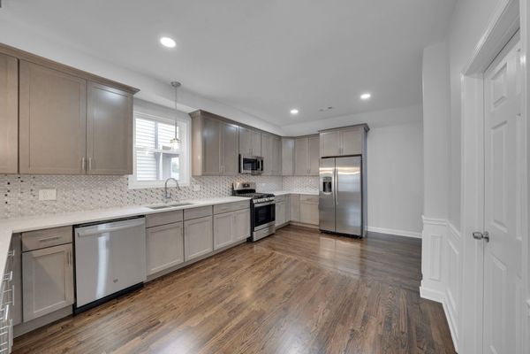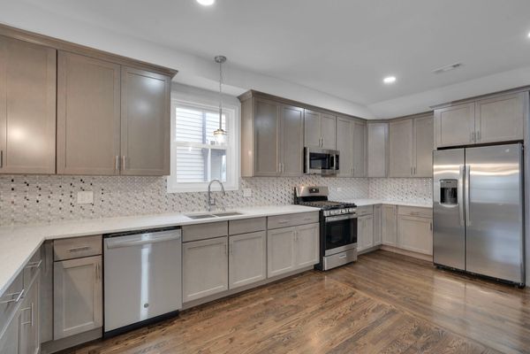852 N Lorel Avenue
Chicago, IL
60651
About this home
This glamorous one-of-a-kind NEWLY REHABBED (2023) 5 bed, 3 bath home with finished basement, fenced yard, and 2-car garage on an oversized lot awaits your next chapter! The beautiful rehab includes a NEW roof (not reflected in current photos) and a NEW concrete floor in the garage. Sitting on a quiet, tree-lined street, the stunning blue exterior is sure to catch your eye. Enter through the black privacy gate and take in the large front porch that is perfect for relaxing on a warm, summer day. Upon stepping into the home, prepare to be wowed by the gorgeously designed interior - complete with white trim, wainscoting, custom architectural designs with a blue accent color that pops, stunning light fixtures, gleaming hardwood floors, and plenty more. The main level features a spacious combined living/dining room with an accent wall for your entertainment system and decor. Plan for all the get-togethers you desire as the extra large kitchen with a peninsula, stainless steel appliances, quartz countertops, and intricate blacksplash has ample room for multiple chefs. A sizable bedroom and full bathroom are conveniently located on the main level. Ascend the stairs to the 2nd level where you will find three more bedrooms, including the master bedroom with a generous walk-in closet, and a full bathroom. An additional walk-in closet is available in the hallway. The full, finished basement with a sump pump and exterior access offers new carpet for comfort and warmth, a recreational area for lounging, an additional room for guests or storage, full bathroom, and sizable laundry area. But wait, there's more! On days that call for grilling, playing, or honing your green thumb, the fully fenced yard will accommodate all of that and then some. During our Chicago winters, rest assured knowing that your cars are protected from the harsh elements in the 2-car garage with new concrete flooring. Just minutes to public transit, highways, retail, restaurants, parks, and more!
