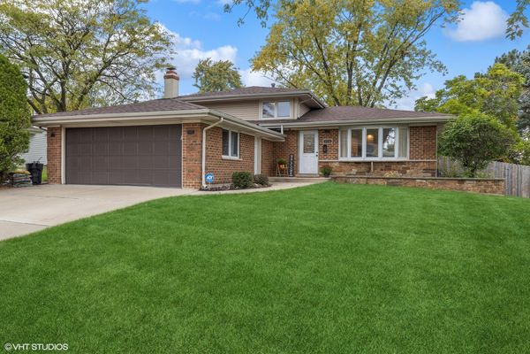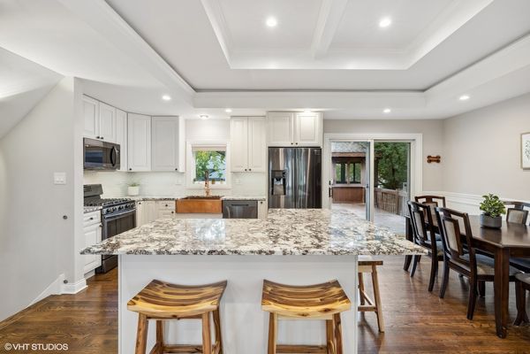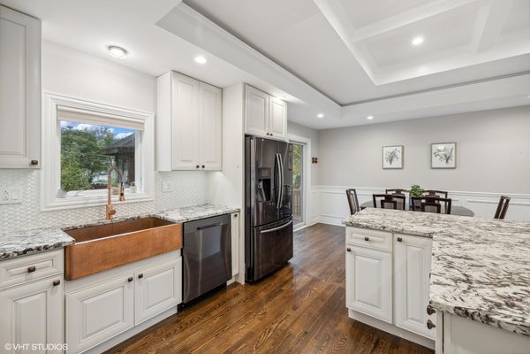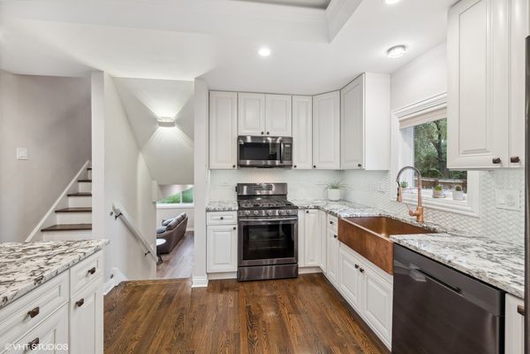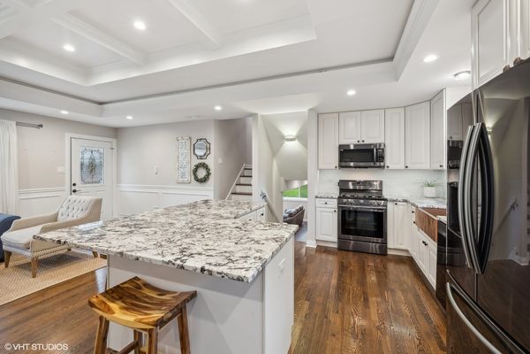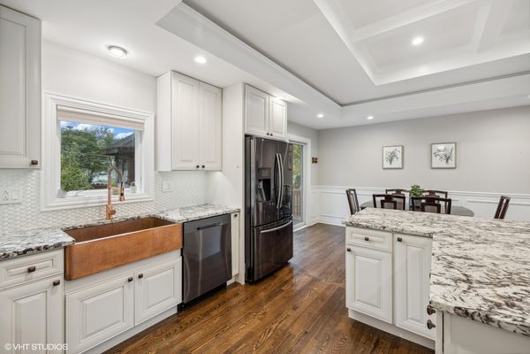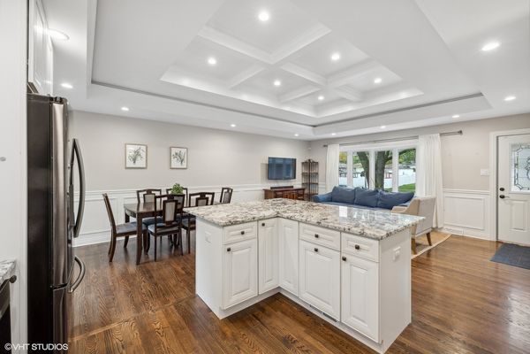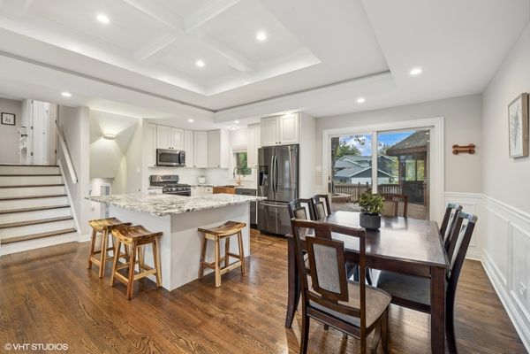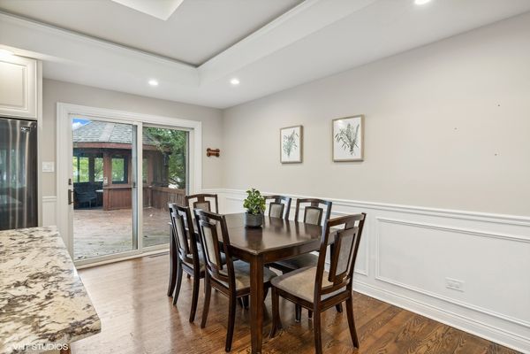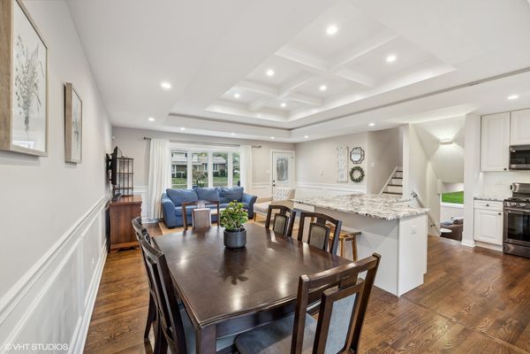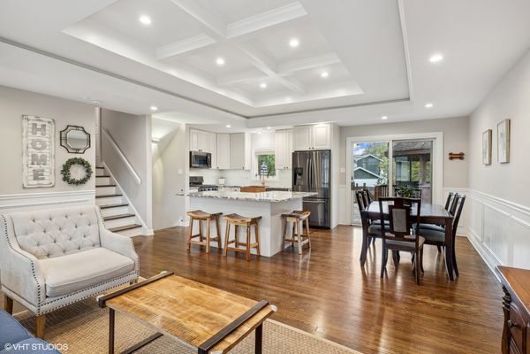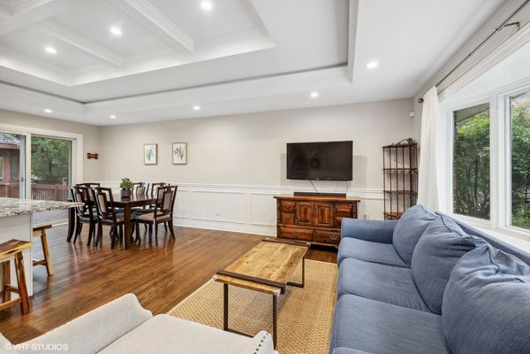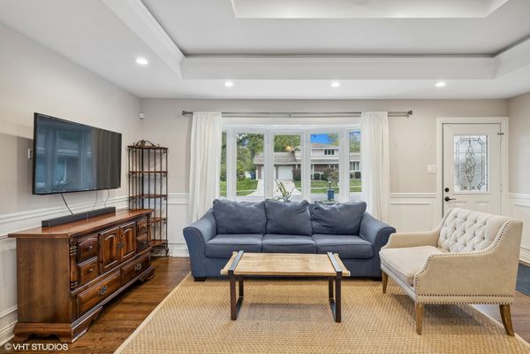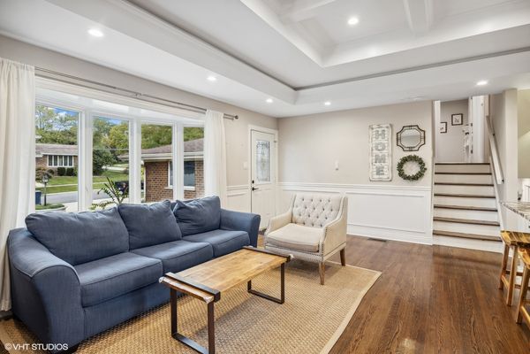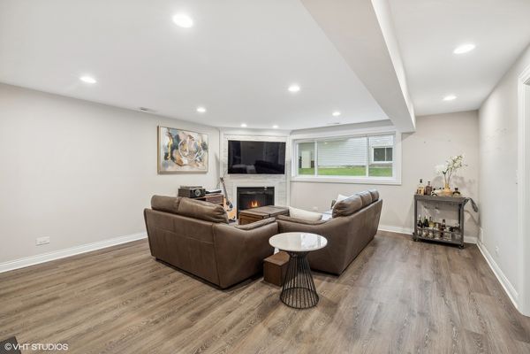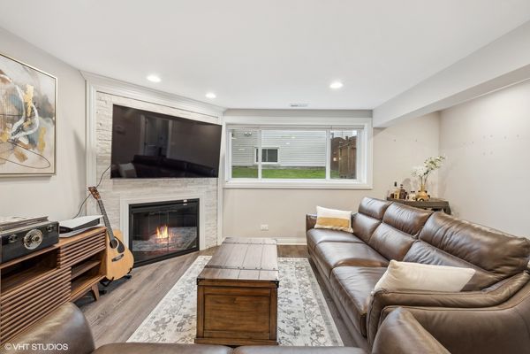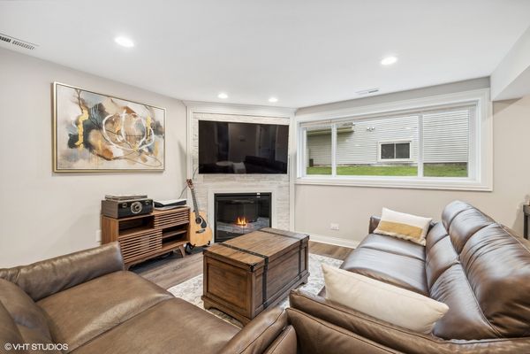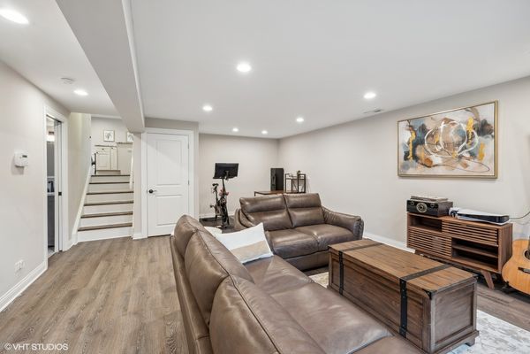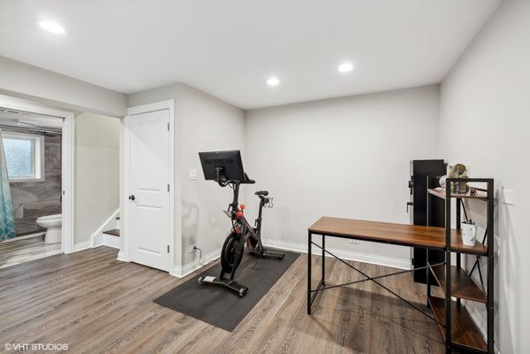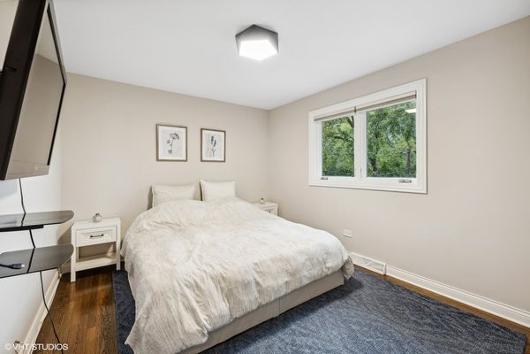8516 W 89th Street
Hickory Hills, IL
60457
About this home
Welcome to this stunning home located in desirable Hickory Hills. This beautifully designed three bedroom/two bath residence offers a spacious and open floor plan, making it the perfect place to call home. As you step inside, you'll be greeted by a split-level layout that adds depth and character to the home. The main living area features an abundance of natural light and seamlessly flows into the second living space, providing plenty of room for relaxation and entertainment. The interior of this home is truly exceptional having just been completely rehabbed in 2018. Boasting a custom-designed kitchen that is sure to impress. With custom cabinets, granite countertops, a stylish backsplash, and a sleek sink, this kitchen is a chef's dream. The attention to detail continues throughout the home with a custom ceiling design, elegant white wainscoting, and a cozy electric fireplace, creating a warm and inviting atmosphere. Hardwood floors can be found throughout, adding a touch of sophistication to every room. In addition to the impressive interior, this home also offers practical features such as a 2-car garage and a convenient washer and dryer. Step outside and you'll discover a backyard oasis. The expansive yard space provides endless opportunities for outdoor activities and gardening. Relax and unwind on the large wooden deck or host memorable gatherings in the double roof gazebo. The natural gas grill is perfect for summer barbecues, and a storage shed offers additional space for all your outdoor needs. Situated in a prime location, this home is surrounded by expansive forest preserves and parks, allowing you to enjoy the beauty of nature right at your doorstep. Additionally, quick access to highways 294 and 55 makes commuting a breeze, providing convenient connectivity to the surrounding areas. Don't miss out on the opportunity to make this incredible home yours. Schedule a showing today and experience the true essence of comfortable and luxurious living in Hickory Hills.
