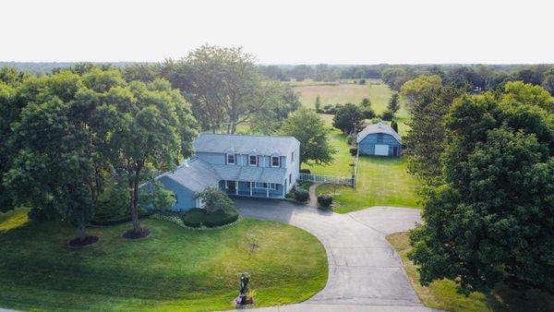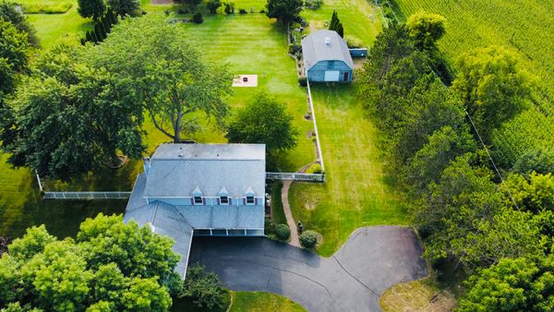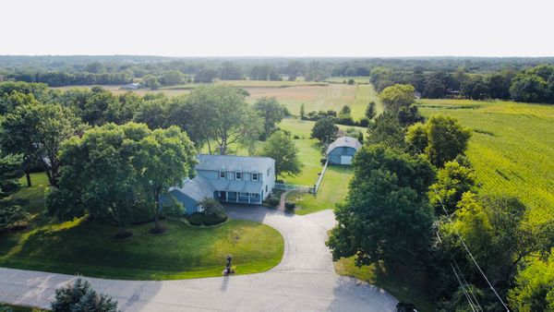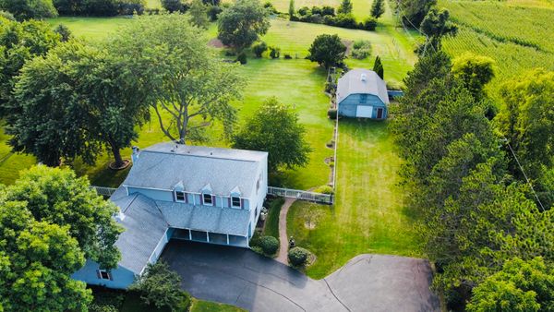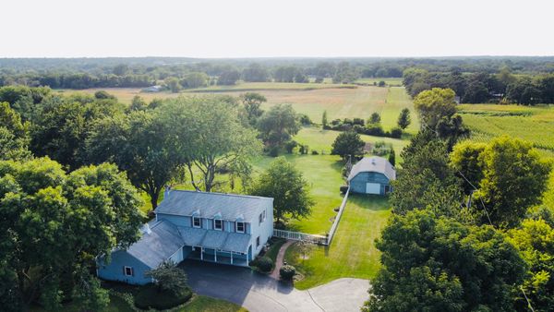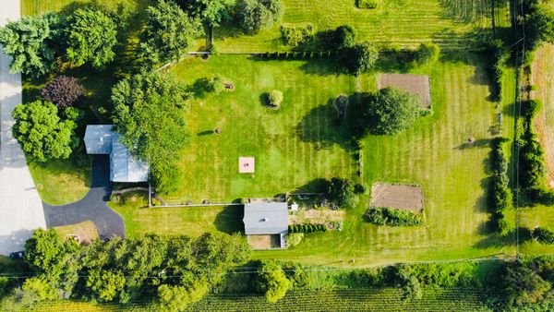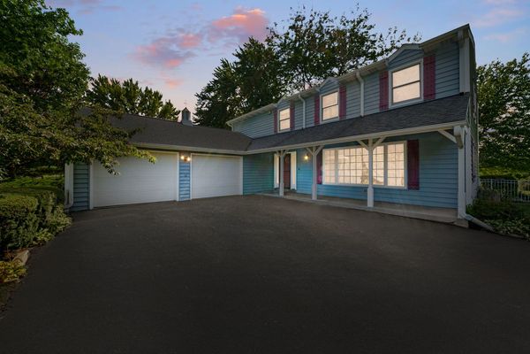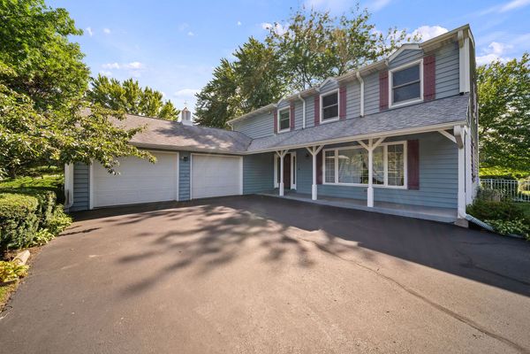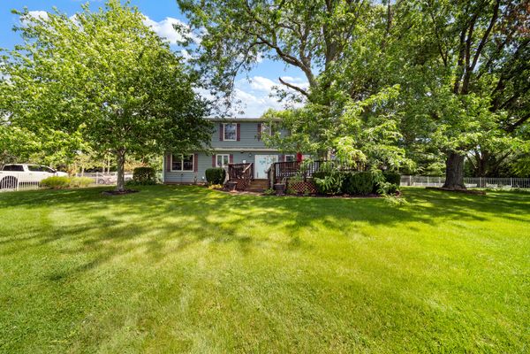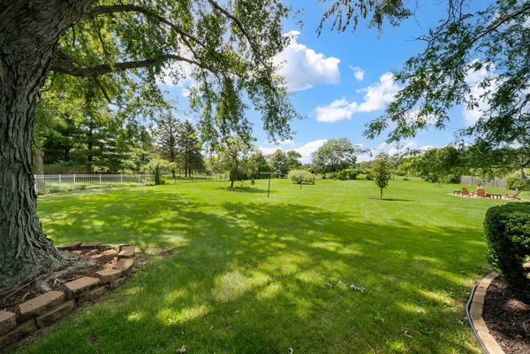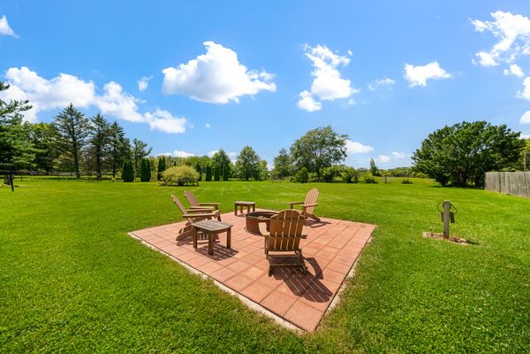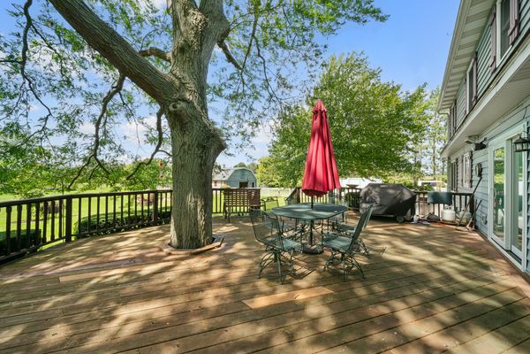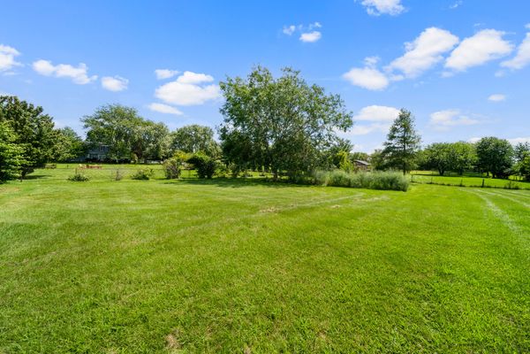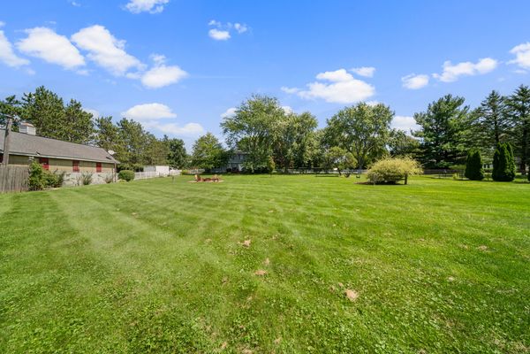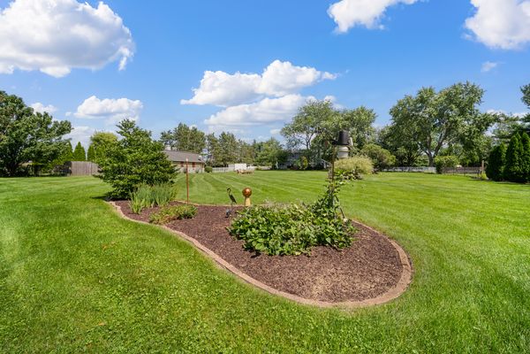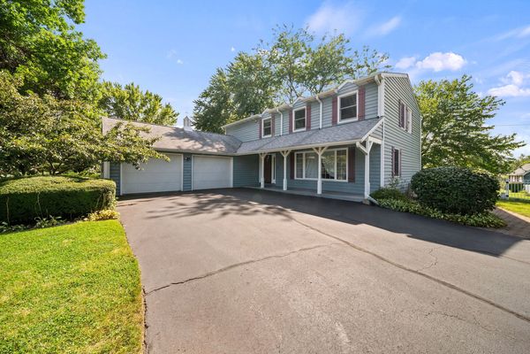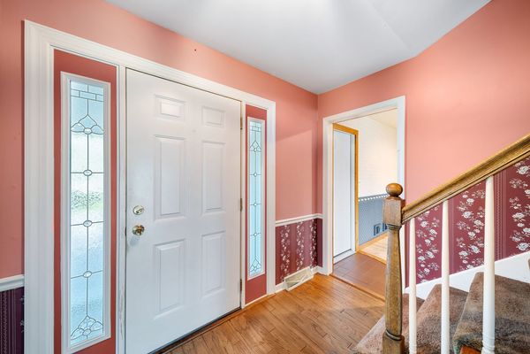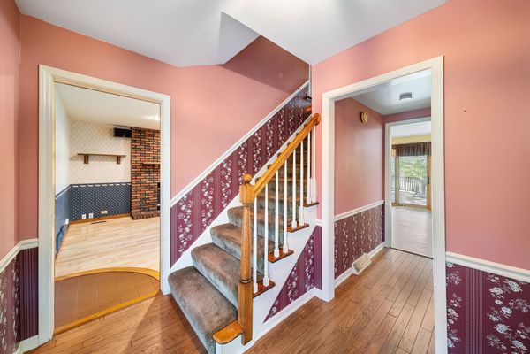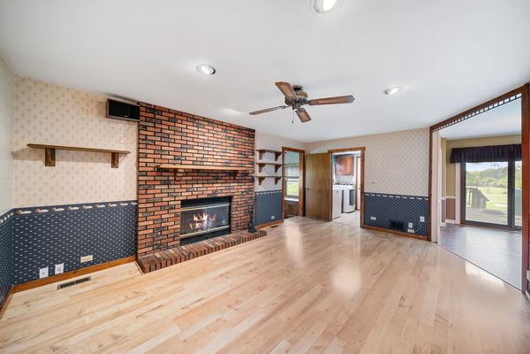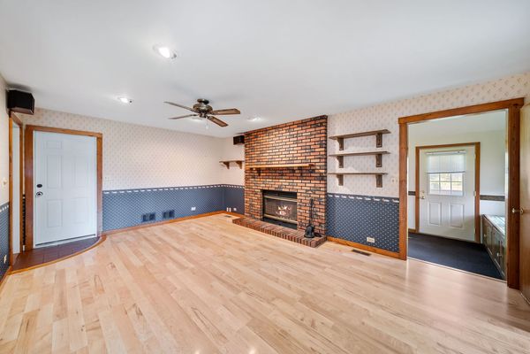8515 Schmidt Street
Spring Grove, IL
60081
About this home
Welcome to the Country! After 33 years in the family this stunning home in Equestrian Paddock Estates of Spring Grove, IL is searching for new homeowners. A true classic cozy two story home with ample space for a growing family! Step inside for a well cared for home looking for your finishing touches. Large living room off main entrance, family room with a natural fireplace for cozy IL winters. Separate dining room off the kitchen for all entertaining. Upstairs you will find all 4 bedrooms with a large master suite. The true WOW factor lies in this beautiful backyard with 2 acres for your own horses to call home, and nature views of all the midwest seasons! Plus riding trails within the Paddock Estates neighborhood. Too much to list, come see today!
