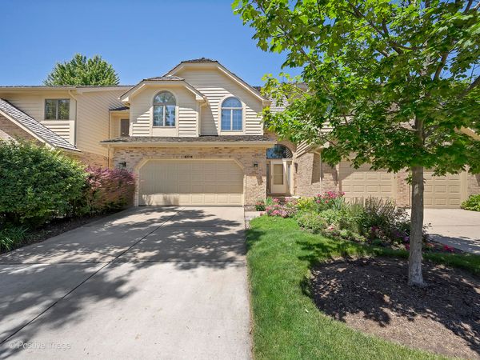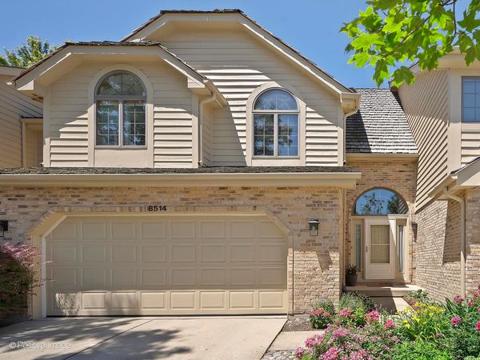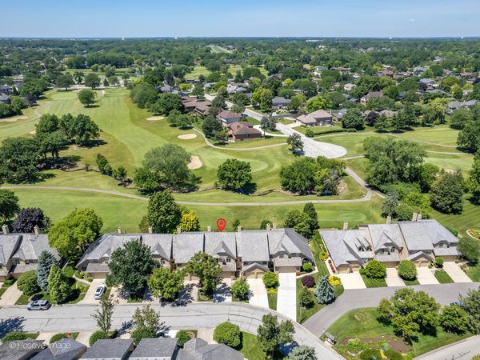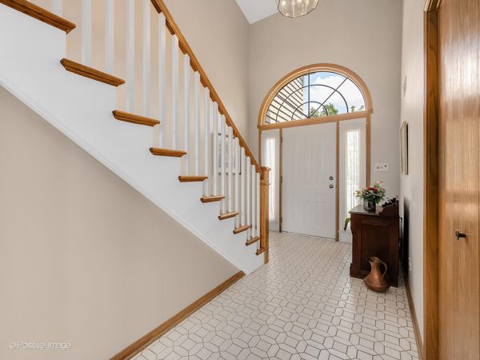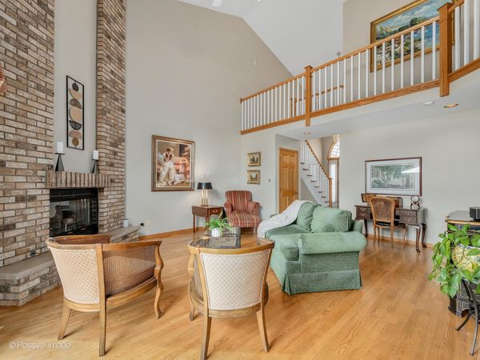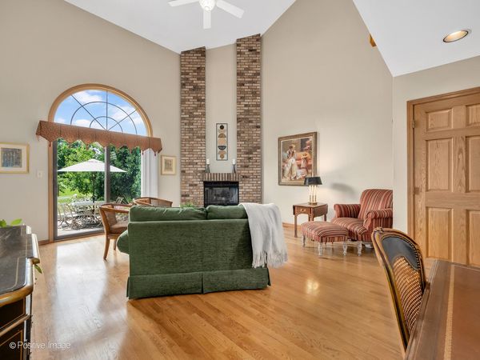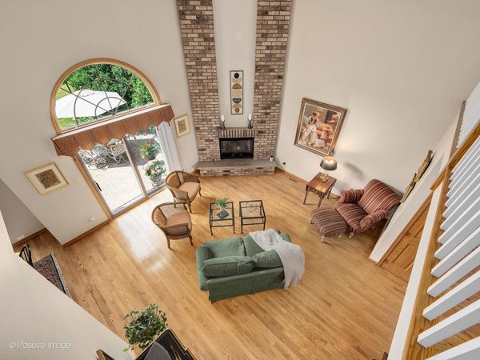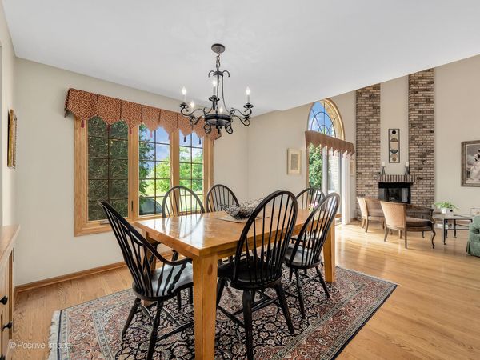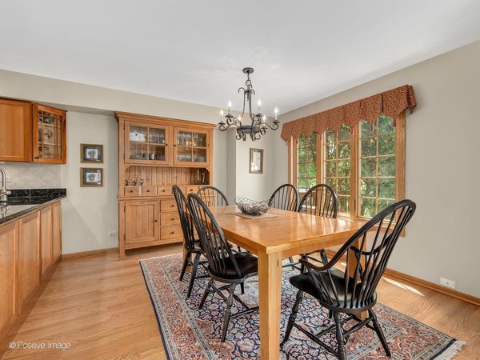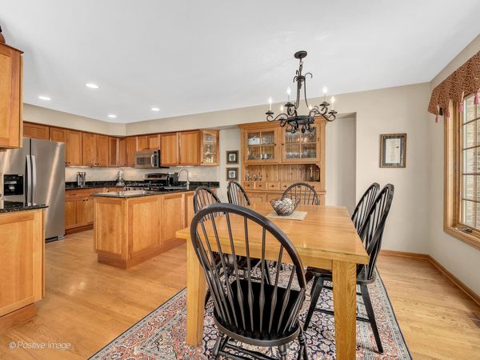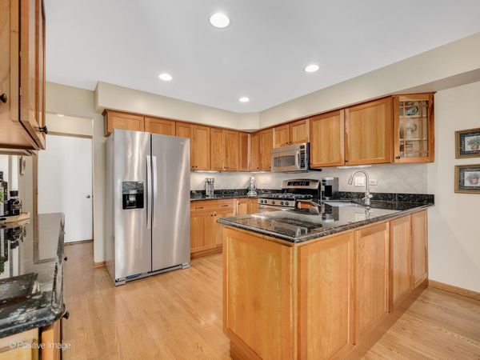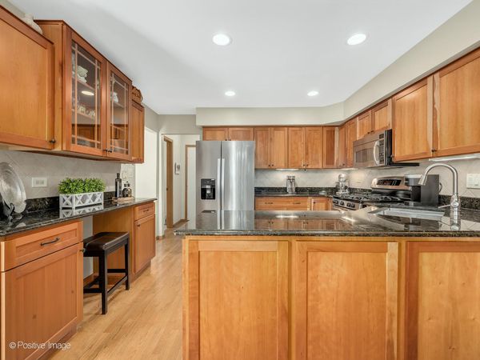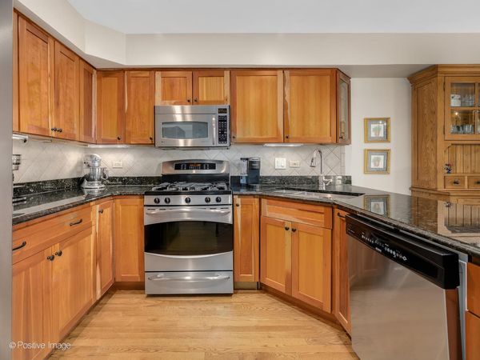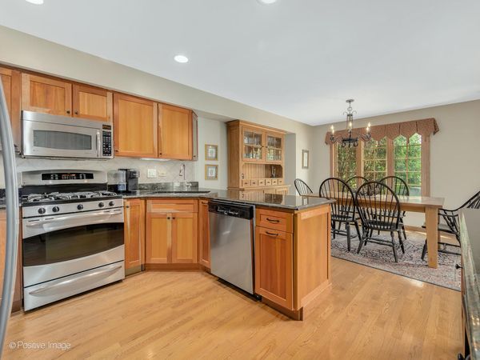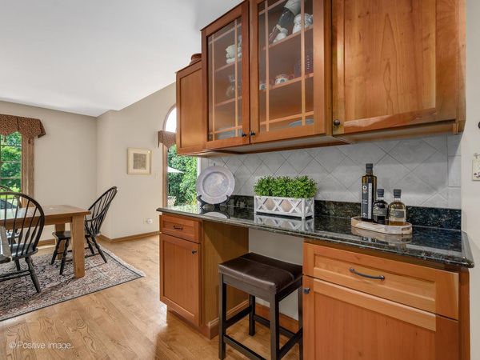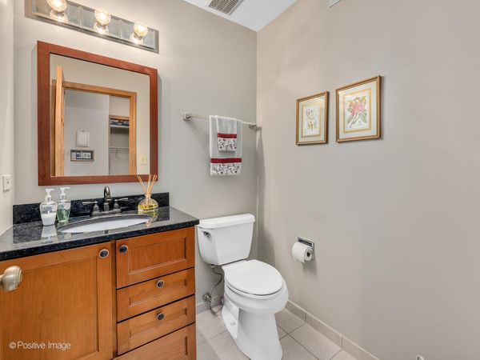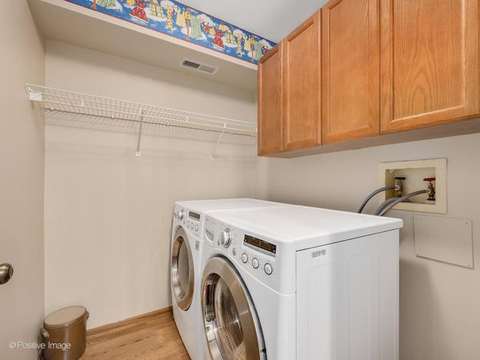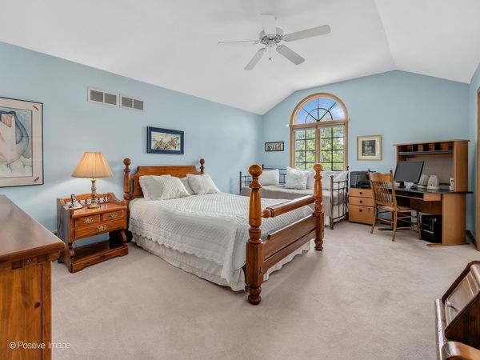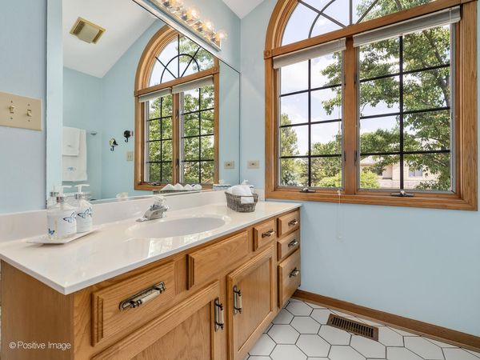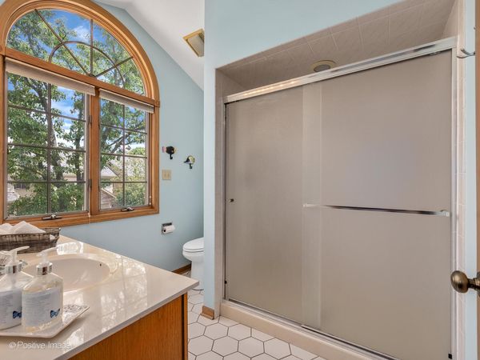8514 Thistlewood Court
Darien, IL
60561
About this home
PREPARE TO BE ENCHANTED! This exquisite and rarely available 2-story townhouse, located in the highly sought after Villas of Carriage Greens, is a show stopper. This is one of the few that is located on the golf course, where the views from your windows and backyard patio will leave you breathless!! The glorious open concept floor plan features soaring ceilings, walls of windows, gorgeous refinished hardwood floors, and a newly renovated and redesigned staircase. Upon entering you can't help but cherish the attention to detail. Let's start with the captivating 2-story fireplace, vaulted ceilings, and sensational views from the living room. The stunning updated kitchen features cherry cabinets, granite countertops, stainless steel appliances, tile backsplash, under mount lighting, and abundant cabinet and counter space. First floor laundry room and powder room. The second level is equally impressive with more new hardwood flooring and two bedrooms that are en suites. The primary bedroom features a huge walk-in closet with organizers and an attached full bath with a double sized walk-in shower. The second bedroom has new hardwood flooring, walk-in closet, and another attached full bath. The views from this room are spectacular, overlooking the golf course. The fully finished basement adds another full level of living space. Cleverly designed to provide a huge family room area, as well as a third bedroom with another attached full bath, including additional closet space and a utility/storage area. Every inch of this sensational property offers style, flow, and functionality. Now let's step out to the paver brick patio, where your views are nothing short of amazing! The golf course location is a cherished location, and only a select few of these townhomes offer you that luxury. New Tear-off Roof in 2014 and a multitude of additional upgrades. The Villas are conveniently located just minutes away from Carriage Greens Country Club and Cass Jr. High School. Added conveniences include easy access to I-55 and 355, parks, playgrounds, walking and biking trails, the Four Corners, the Burr Ridge Village Center, the Promenade Mall, Oak Brook Mall, and a host of local restaurants and entertainment venues. HERE IS WHERE YOUR NEXT CHAPTER BEGNS!
