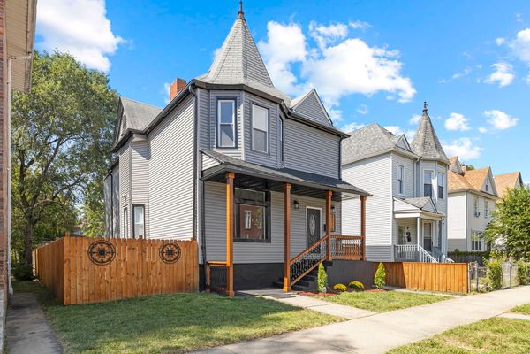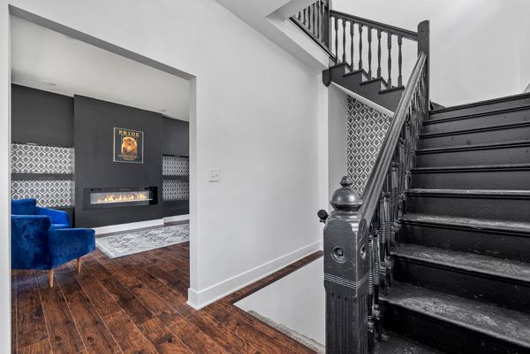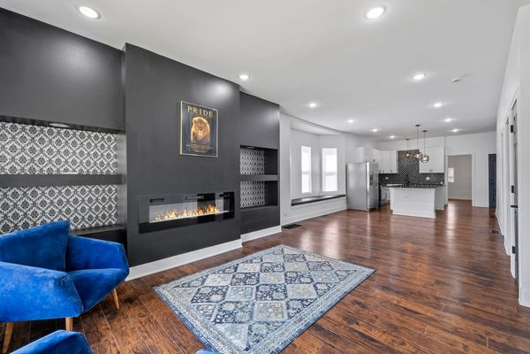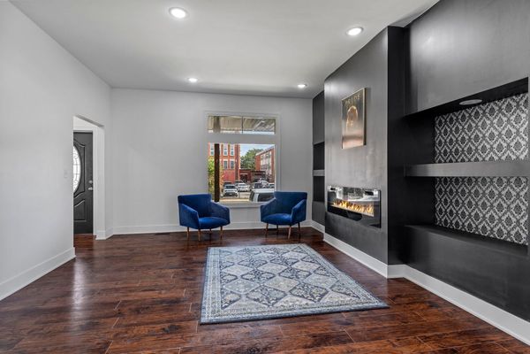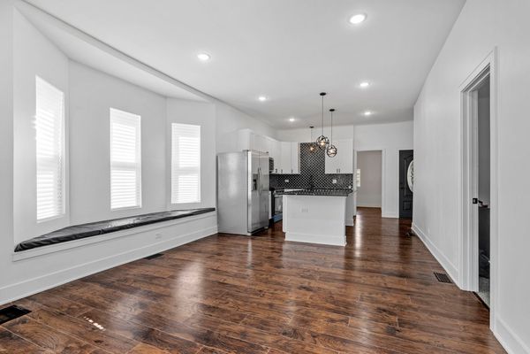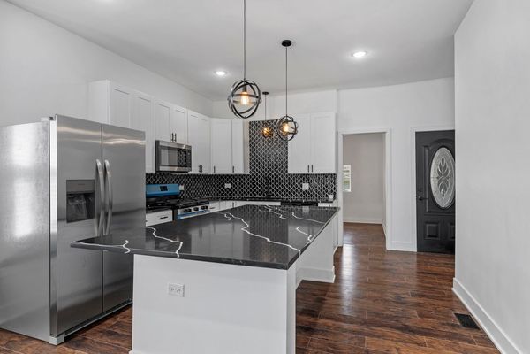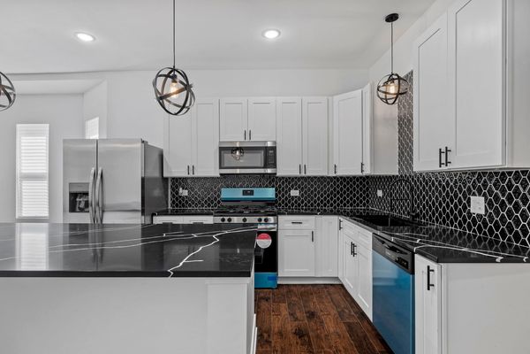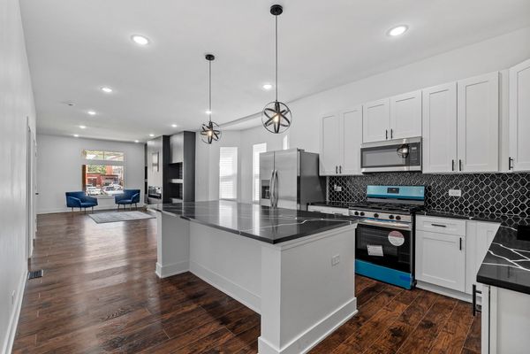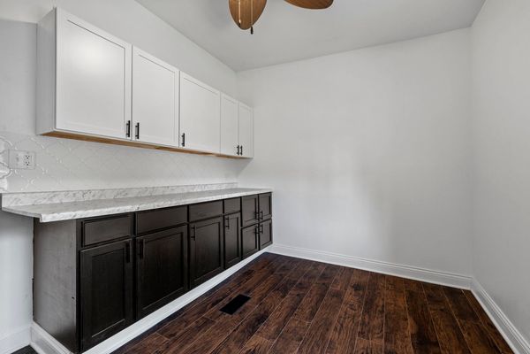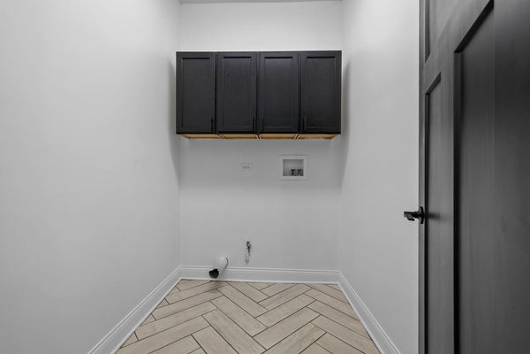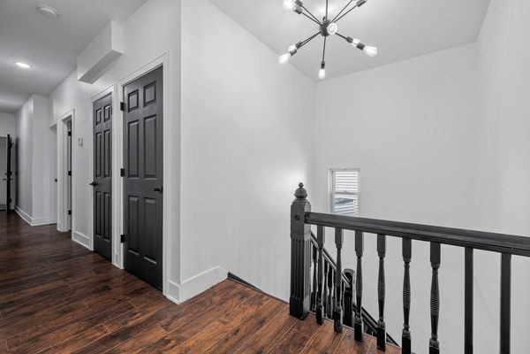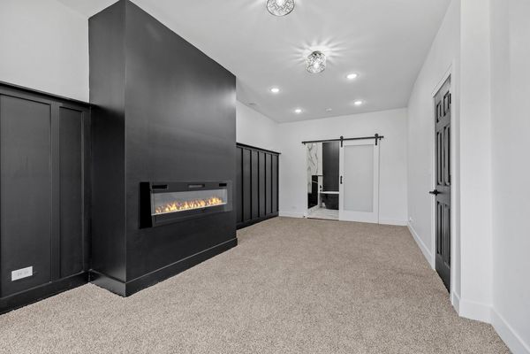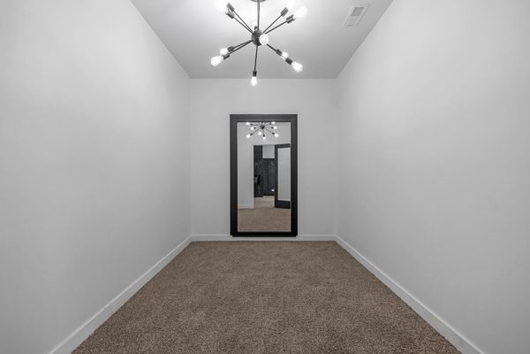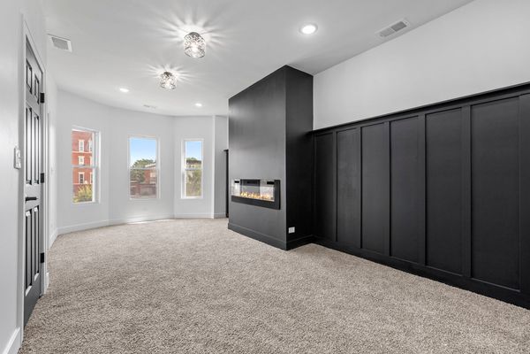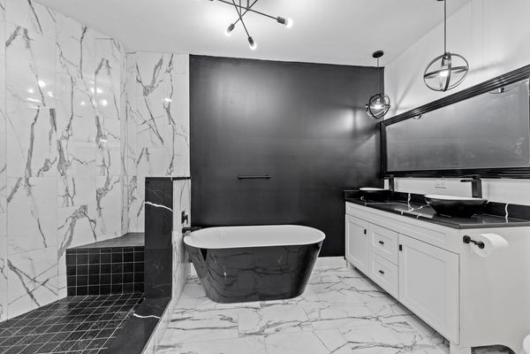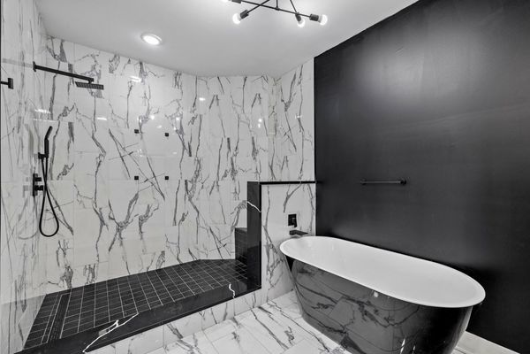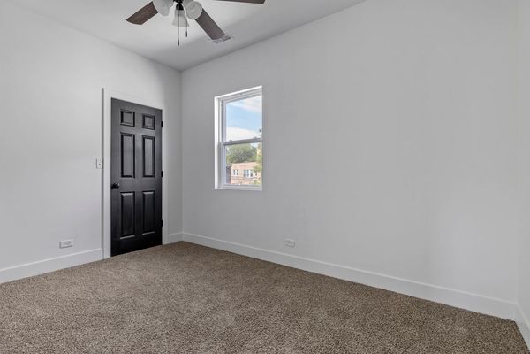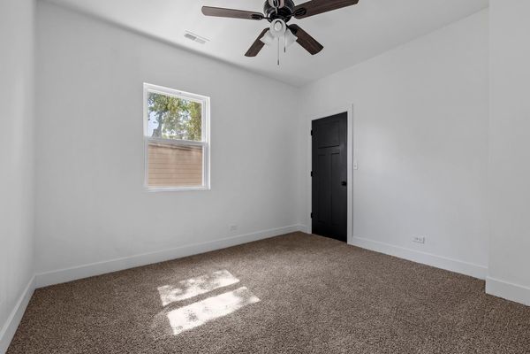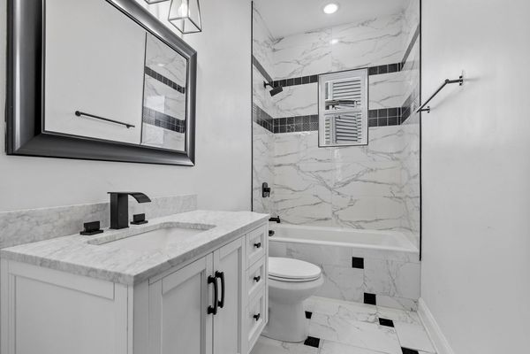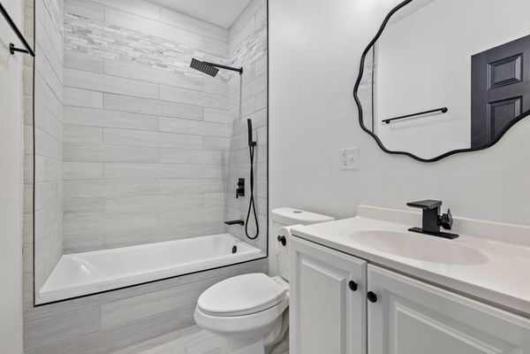8514 S Peoria Street
Chicago, IL
60620
About this home
A SHOWSTOPPER OF A HOME!! A massive 4, 781 sq ft single family home that was curated just for you! This home, once a two unit, now new renovated boasts a luxury spa-like owner's suite, three additional bedrooms, a finished attic (that could be an in-law suite), and 3.5 baths, plus enclosed back porch perfect for Chicago winters. That's five potential bedrooms to do as you choose! When you enter the property, affectionately known to the developer as "Blackbird" you are greeted by the most unique black features including an original grand staircase with an accent wall, a floor-to- ceiling black feature wall in the living room with an electric fireplace, and an open concept kitchen and dining area with a 9 ft black marble island excellent for entertaining !! Brand new appliances, black diamond ceramic backsplash tiled all the way up the wall, a hidden walk-in pantry with additional storage, and an above grade laundry room right off the enclosed back porch!! That's right no more going to the basement to wash clothes. Moving upstairs to level two; hosts the owner's suite that has the original facing, electric fireplace, massive walk-in closet perfect for any fashionista to customize. In the ensuite a 4-person walk-in shower, soaking tub, and dual vanity sink with black accents throughout. This level also holds two bedrooms, enclosed back porch and hallway bathroom. On the top floor you'll find what can be made into a game room or even an in-law suite with a surprise the developer left behind! A finished basement with half bath and storage. This home was a passion project, renovated down to the studs. Two separate furnaces one for the basement and first floor plus one for the second floor and attic, new windows, new roof, new mechanicals! This home is on a very pedestrian block, across from an elementary school and not far from a local Jewels grocery store. Great commute to anywhere as it is not a far drive from Dan Ryan or I-57.
