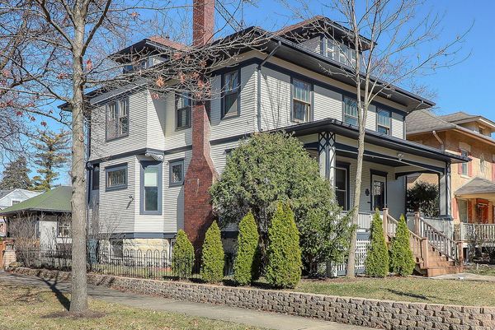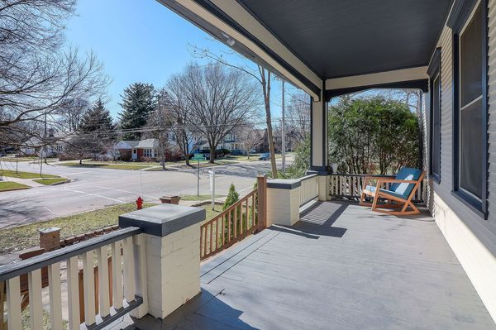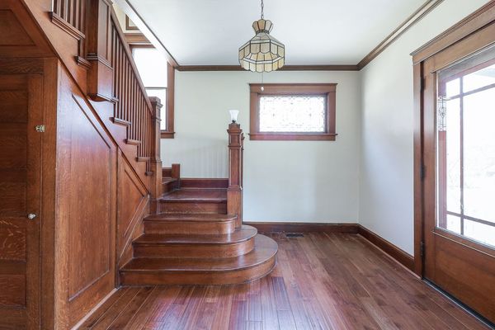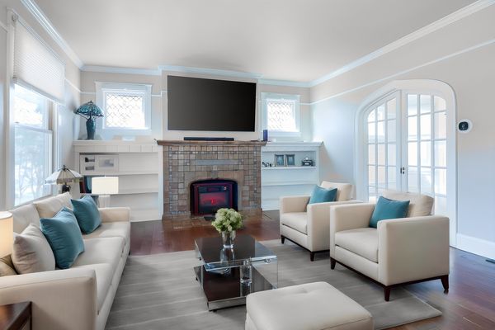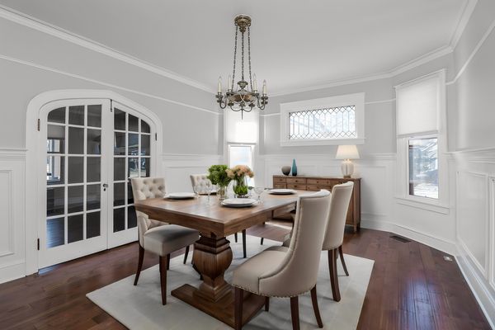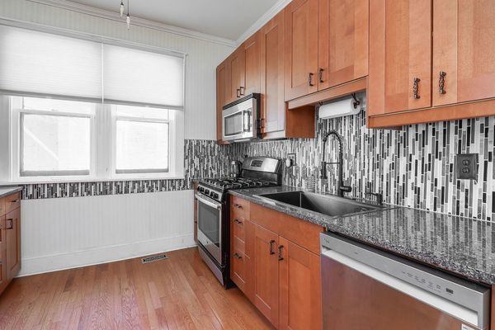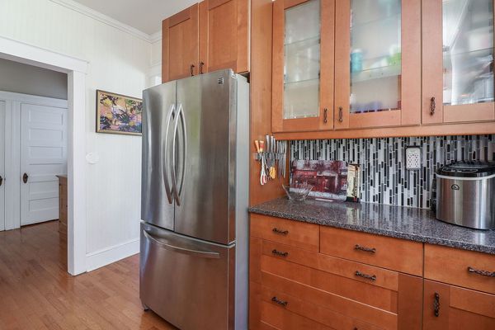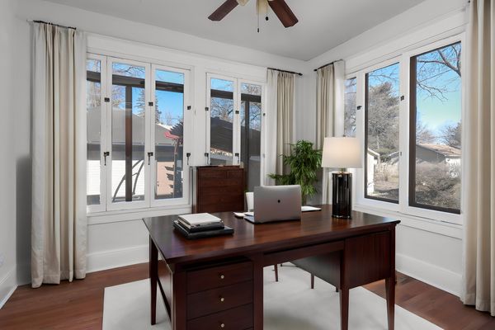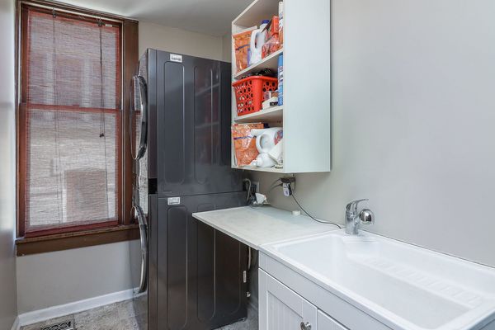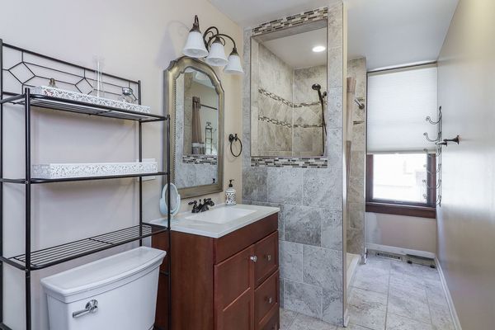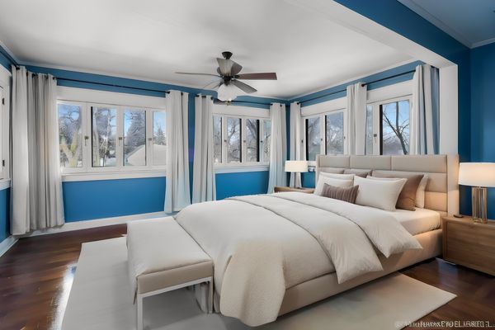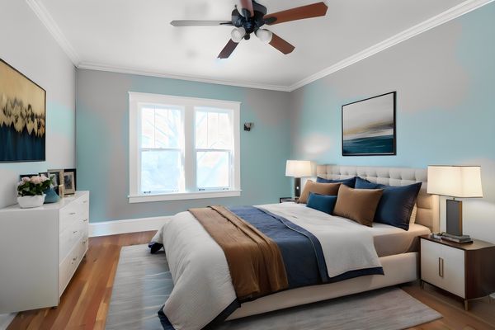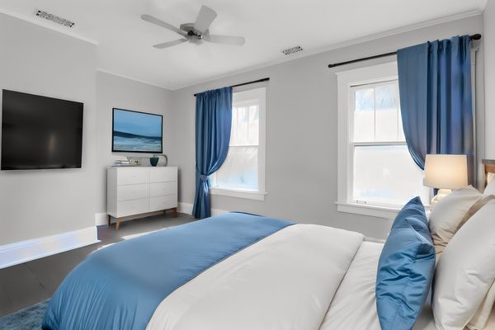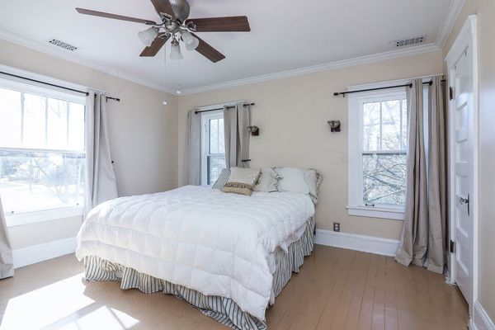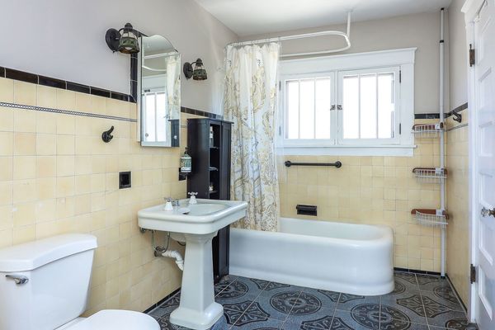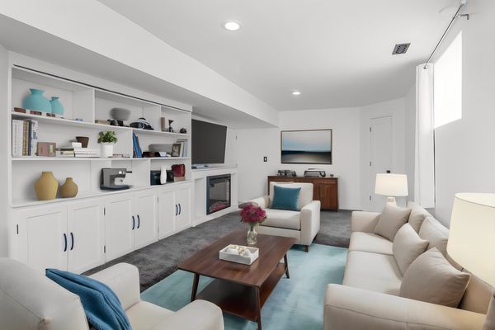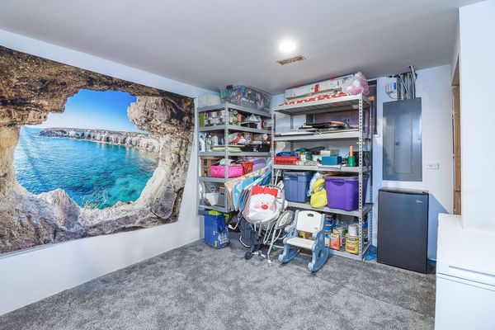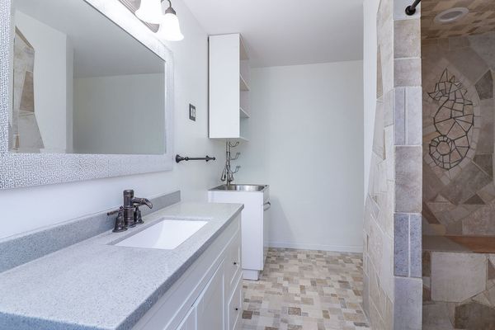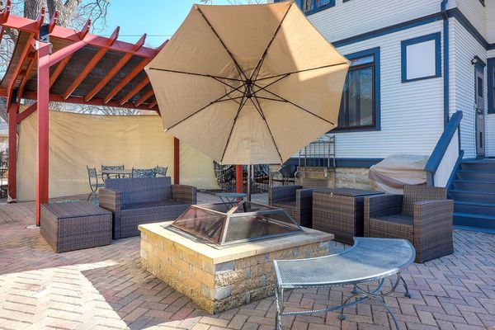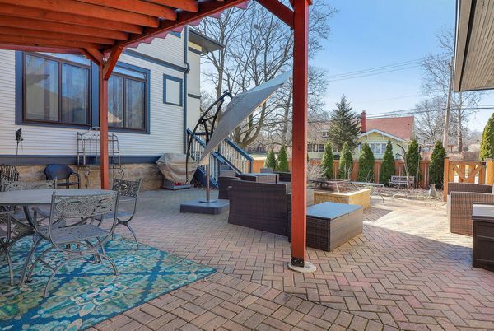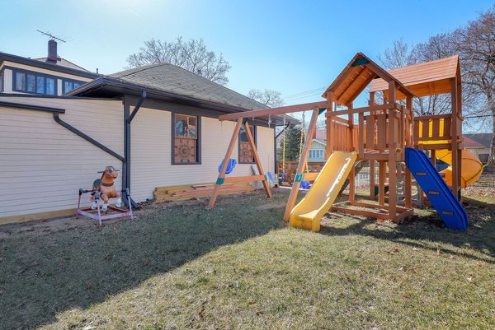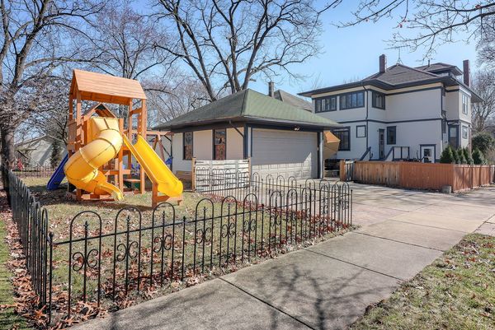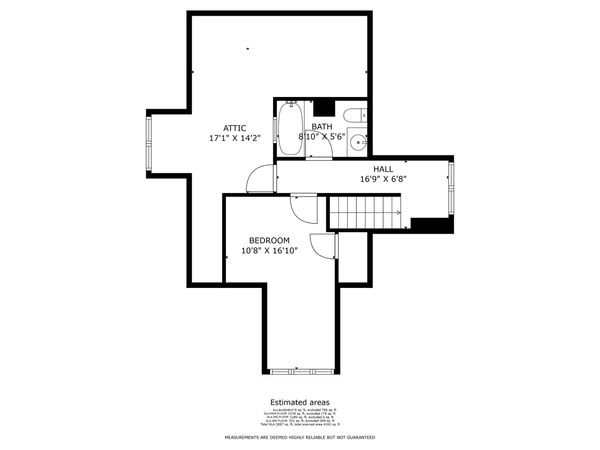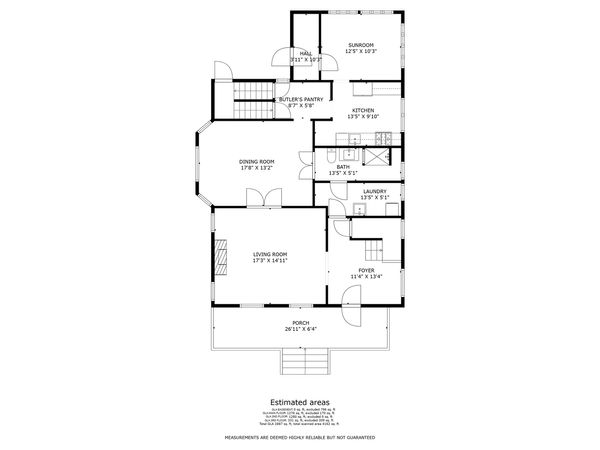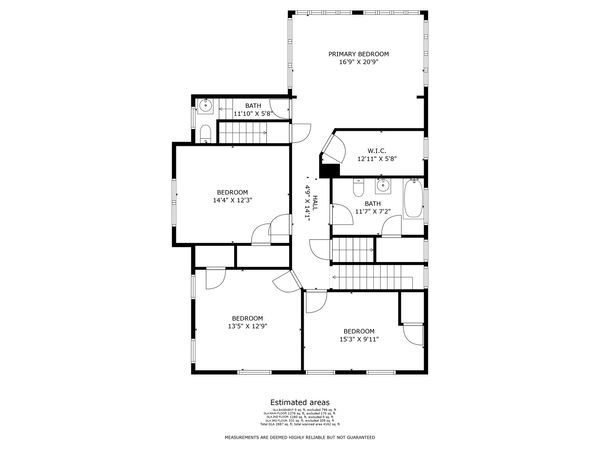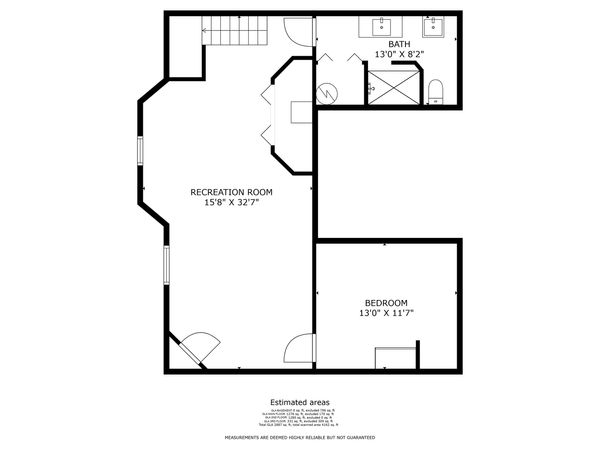851 W Downer Place
Aurora, IL
60506
About this home
Welcome to this stunning American Foursquare style home nestled in the heart of Aurora, boasting timeless character and $200, 000 worth of modern updates including new plumbing and upgraded electrical. As you step inside, you'll be greeted by a spacious foyer adorned with beveled, leaded-glass windows, setting the tone for the charm that awaits. The main level features original woodwork, trim, and hardwood floors, complemented by newer updates including fresh paint and hardwood floors in many rooms. Entertain in the large living room with built-in bookcases and a wood-burning fireplace adorned with original tile-work, or host memorable dinners in the formal dining room with its original chandelier, arched French doors, and bay windows. The updated kitchen delights with granite counter-tops, glass-front cabinets, custom tile work, and stainless steel appliances. Adjacent, a sunroom offers a cozy eat-in area with abundant casement windows. Completing the main level is a convenient full bath and laundry room. Descend to the fully finished English basement, boasting a bedroom that is currently used as a storage and a versatile workshop with a built-in workbench, full bath with updated fixtures. Retreat to the second floor, where four bedrooms await, including a lavish master suite with a private half bath and walk-in closet. Venture up to the third floor, where you'll find additional living space or a private office, complete with a newly renovated full bath featuring an original clawfoot tub. This home has been upgraded with a new high-efficiency HVAC system, zoned heating and cooling, and many replaced windows. Outside, enjoy a brick paver patio with a firepit-Entertainment Paradise, a 2.5 car garage with ample storage, and a fully fenced yard with a playset. Conveniently located just minutes from downtown Aurora, miles of walking and biking trails, and an array of shopping and dining options, this historic gem offers the perfect blend of elegance and modern comfort. Don't miss the opportunity to make it yours!
