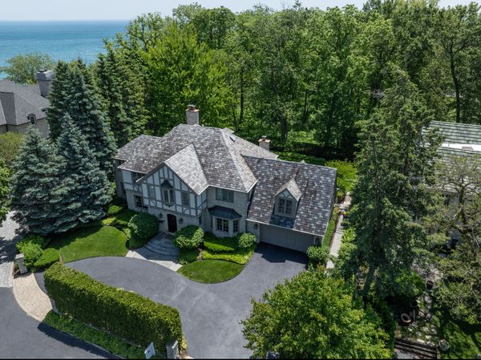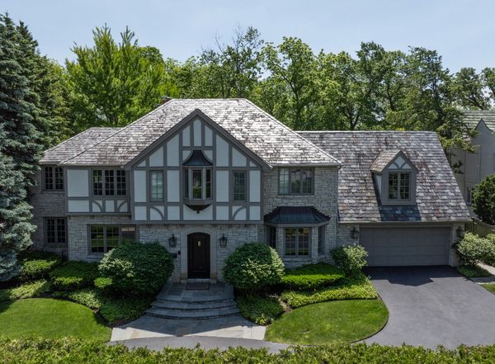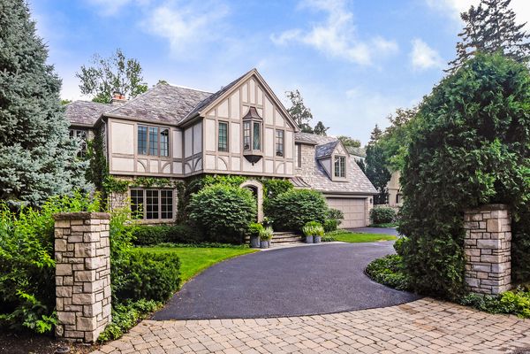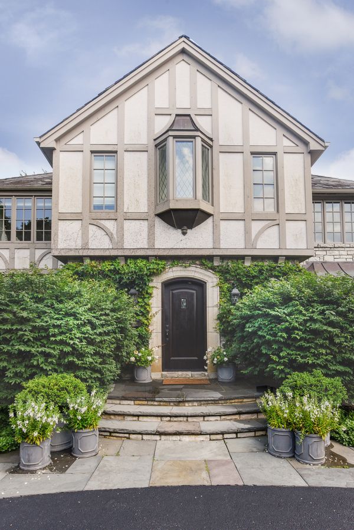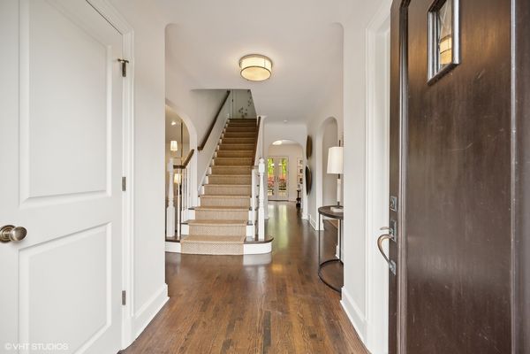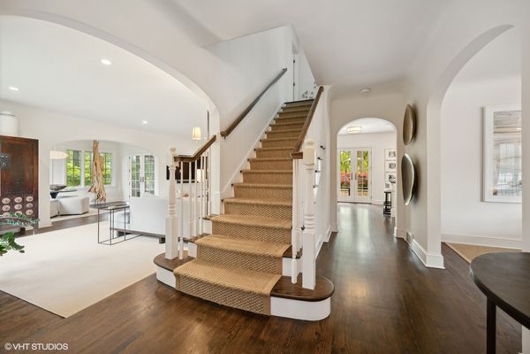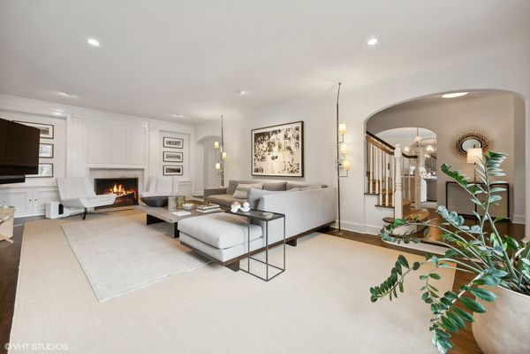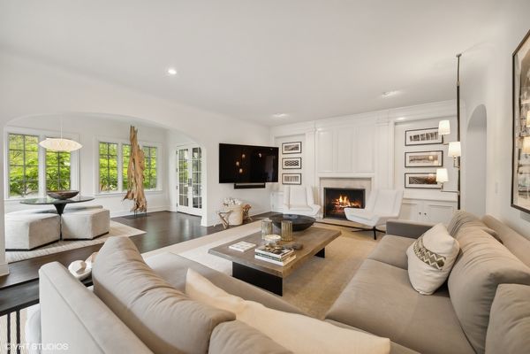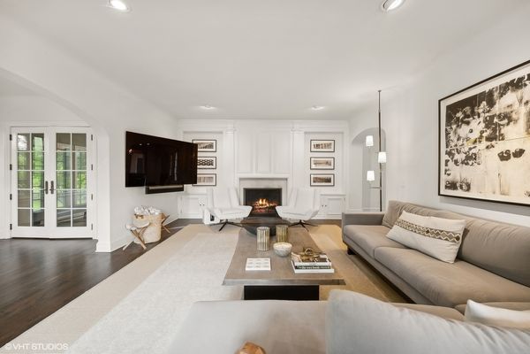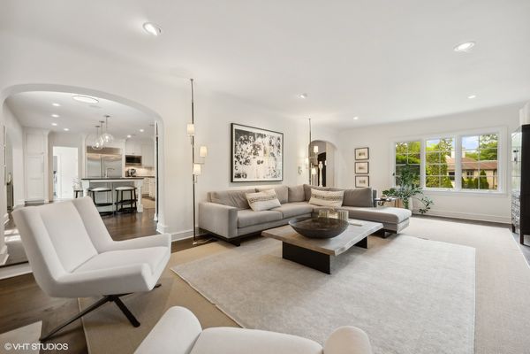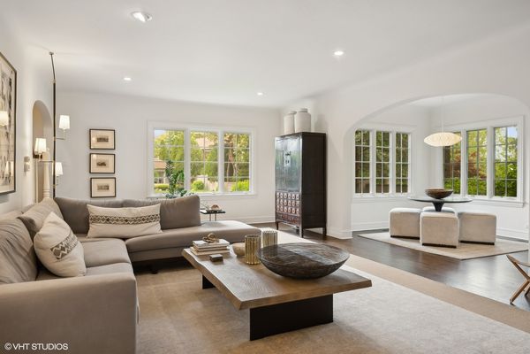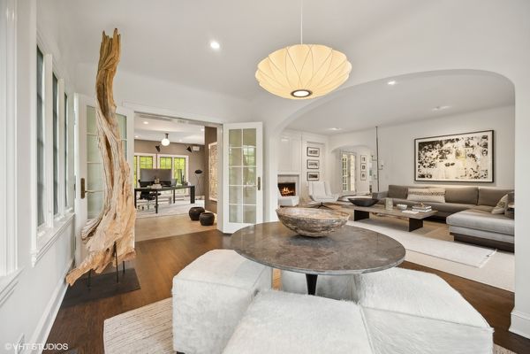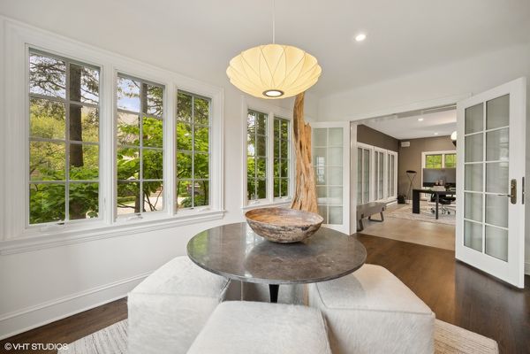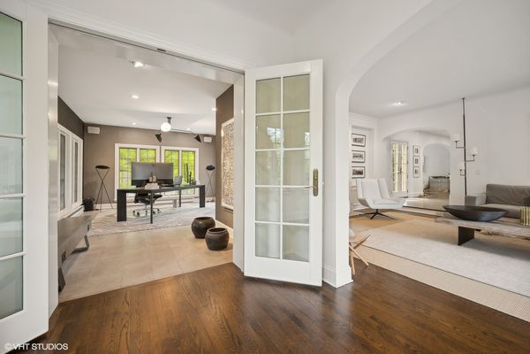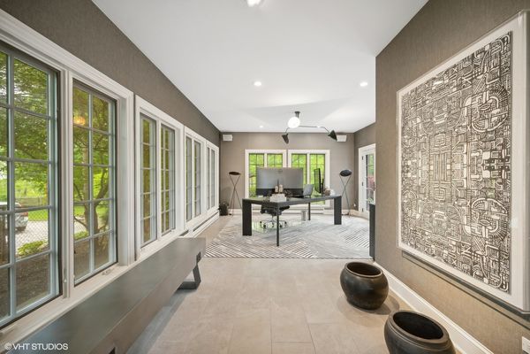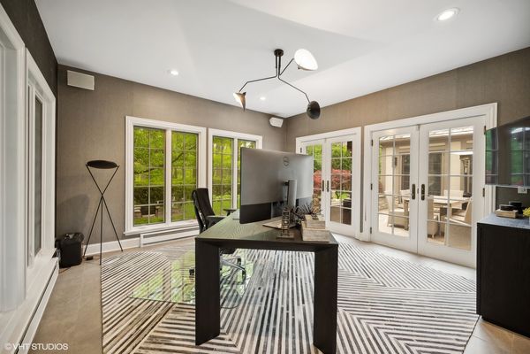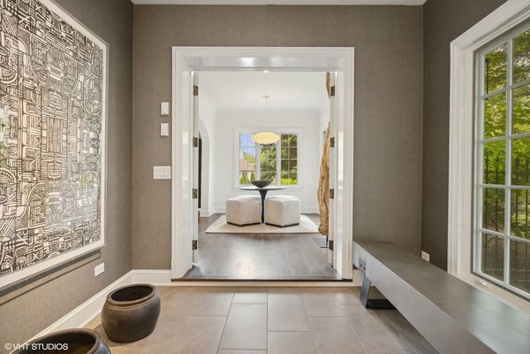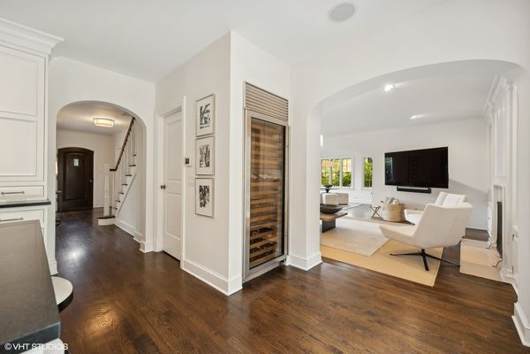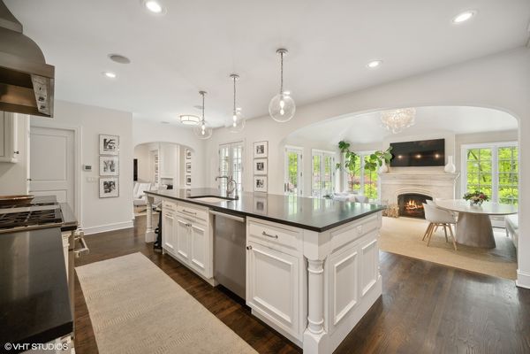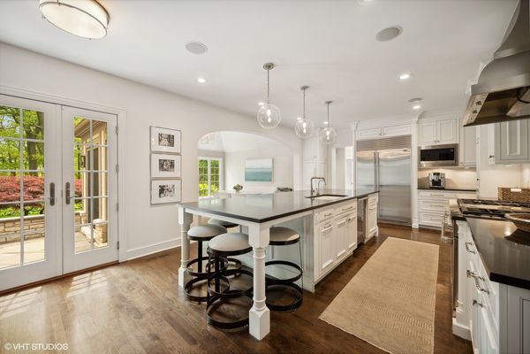851 Sheridan Road
Winnetka, IL
60093
About this home
Beach living on a private cul-de-sac! Rare opportunity to experience serene beachside living with deeded beach and wooded views of Lloyd Park. Fully renovated, this stylized coastal residence offers spacious bright rooms with stunning park vistas and sophisticated decor. The designer kitchen and family room renovation features an open floor plan across the back of the house, seamlessly connecting to wonderful living room with fireplace, a tranquil sunroom, and fabulous office with French doors opening to a courtyard bluestone patio, which also connects to the family room. The stunning primary suite with breathtaking sunrise views includes a tree-top sitting room, large walk-in closet, and a luxurious spa bathroom. Additionally three spacious bedrooms with 2 renovated baths: a hall bath and a Jack and Jill bath, complete the second floor family wing. A back stairs leads to a private fifth bedroom with bath, plus a mudroom, a private grilling patio, first-floor laundry with an attached heated 2 car garage. Recently renovated lower level is the ultra cool hangout space with a comfortable media room, fabulous beverage bar, Polycade gaming system area, workout room, powder room, and storage. Tucked away on a quiet lane east of Sheridan, this double lot (100' wide) is adjacent to a wooded park offering a unique private setting with a great play yard and built-in fire pit. In addition to shared beach ownership, the A+ location is close to town, the train station, Tower and Lloyd beaches.
