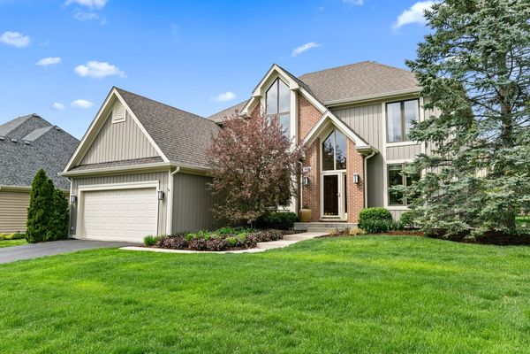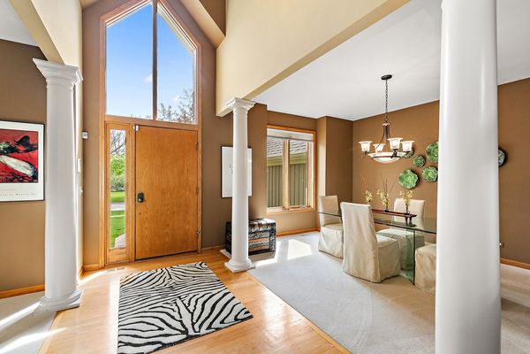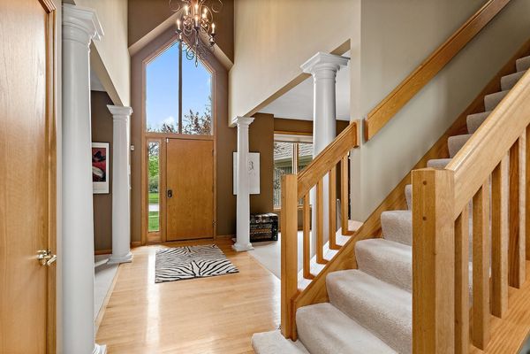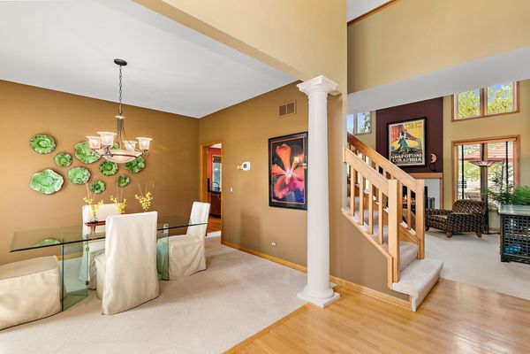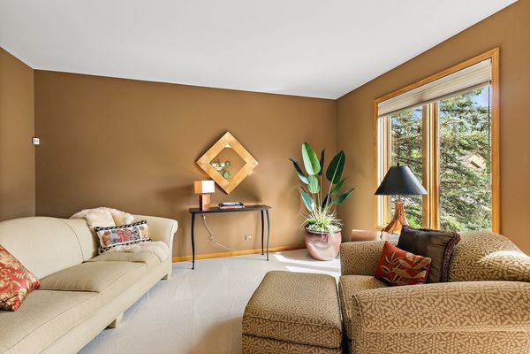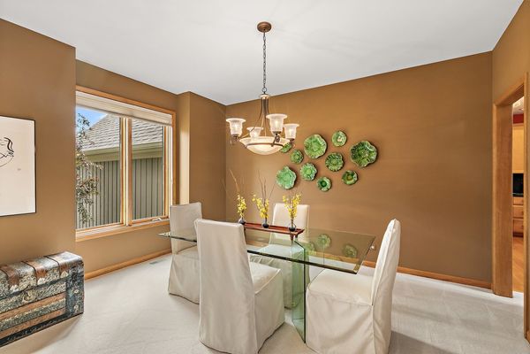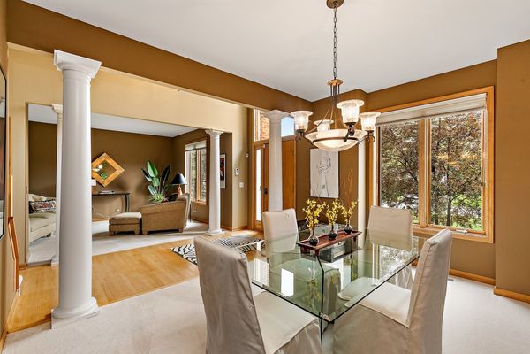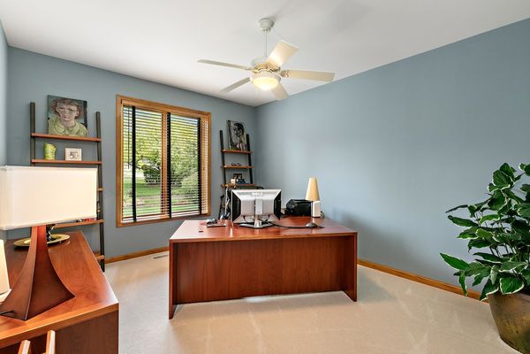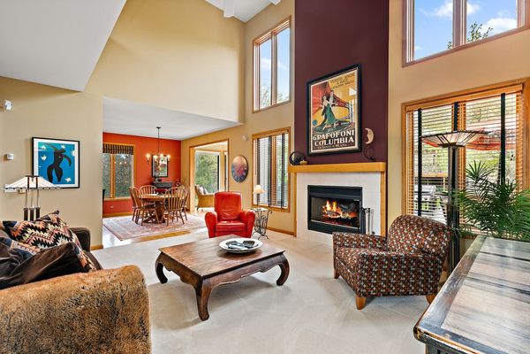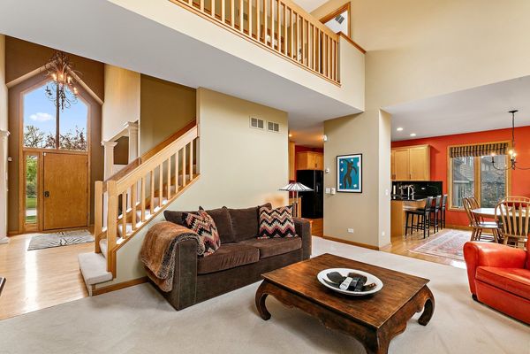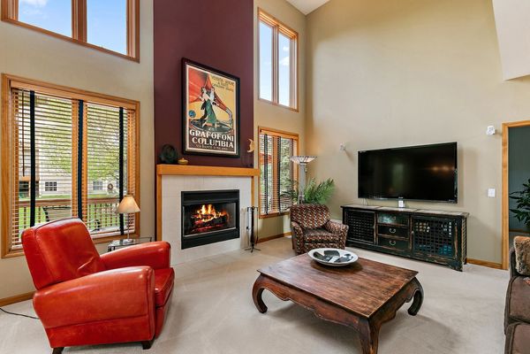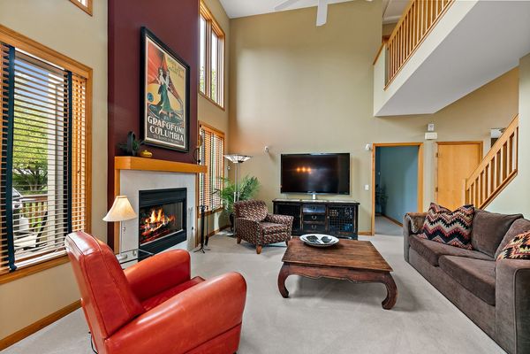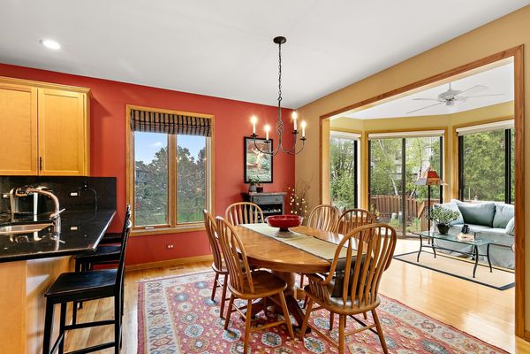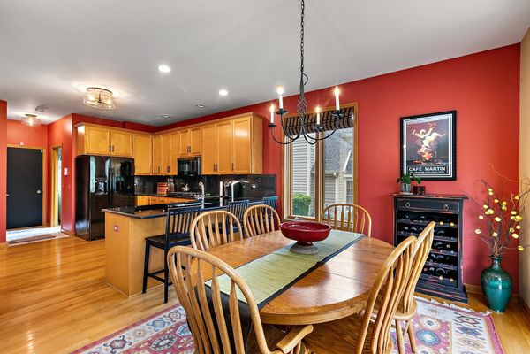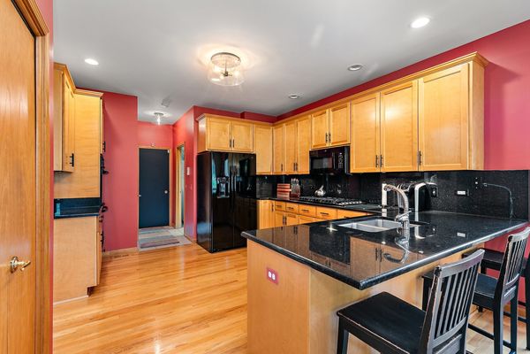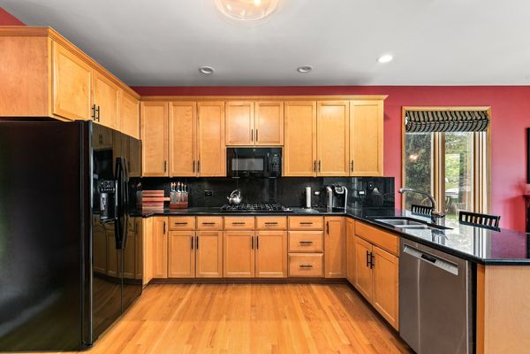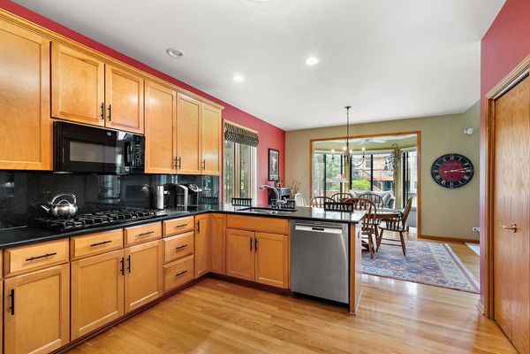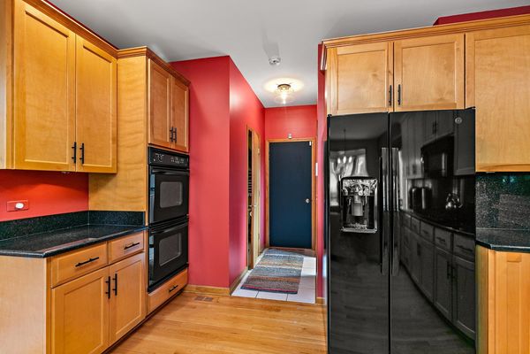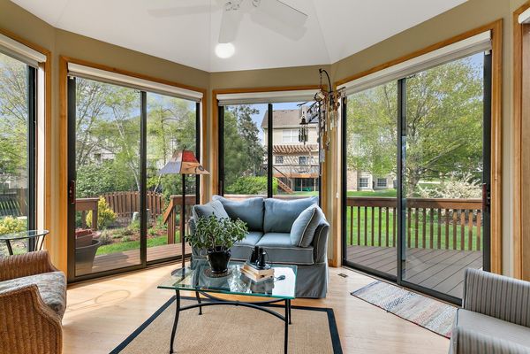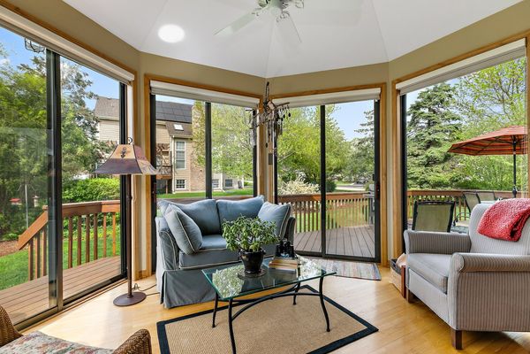851 Hampton Course
West Chicago, IL
60185
About this home
Step into this meticulously maintained residence built by Airhart Construction and be greeted by the warmth of hardwood floors that seamlessly blend with the modern elegance of floor-to-ceiling windows. These expansive windows flood the living spaces with natural light, creating a bright and inviting atmosphere throughout. This home exudes a timeless appeal coupled with modern amenities, offering the perfect blend of comfort and sophistication. With new carpeting throughout both levels and many amenities updated within the last year, this home is move-in ready. Retreat to your master bedroom offering vaulted ceilings, double walk-in closets and a bathroom with skylights. With an additional 3 bedrooms, one of which has cathedral ceilings and huge windows, there is room for everyone. 1st floor Den is spacious and can be used in many ways. Convenient 1st floor laundry too. Enjoy a sunroom adjacent to a refinished deck, perfect for entertaining or simply enjoying the peaceful surroundings. Adding to the allure is a convenient lawn sprinkler system, ensuring your outdoor oasis remains lush year-round. Located within walking distance to Wheaton Academy and with parks & walking trails just moments away, this home offers the perfect balance of convenience and tranquility. Residents can enjoy easy access to IL Prairie Path, Great Western Trail and Timber Ridge Forest Preserve providing ample opportunities for outdoor recreation and relaxation. Just a 2 block walk to the neighborhood playground and pond. Fridge (2023) micro (2022). Furnace, AC, water heater + roof all replaced within the last 10 years. Unfinished basement has tons of storage space and is waiting for it's finishing touches. Broker related to seller.
