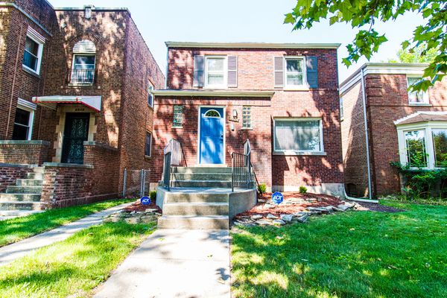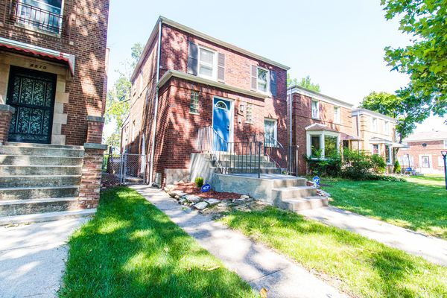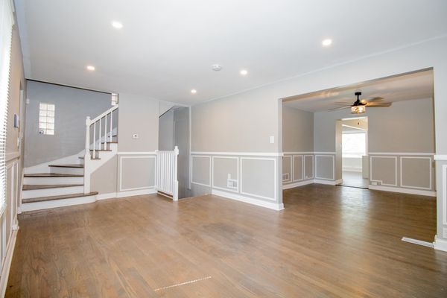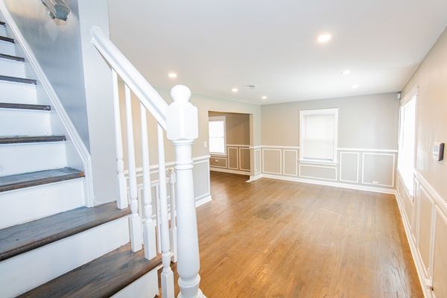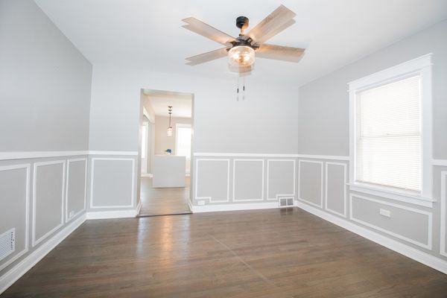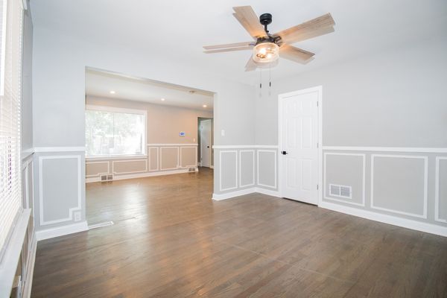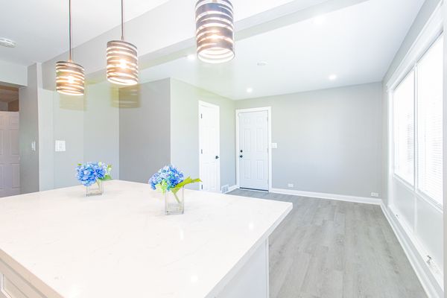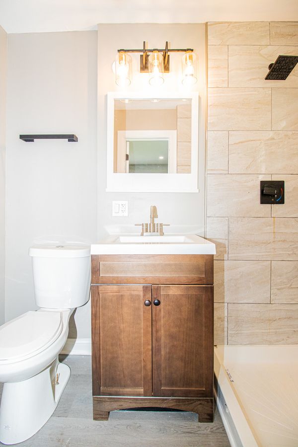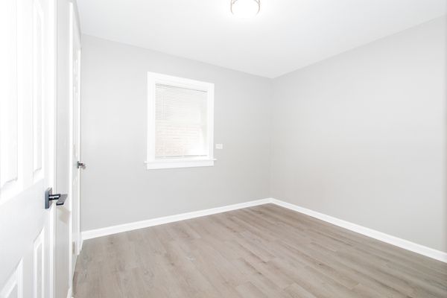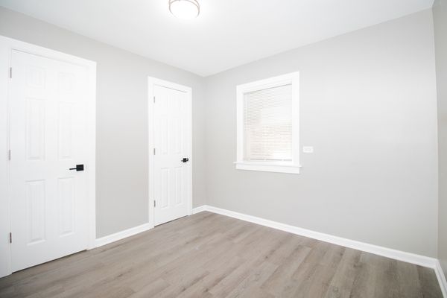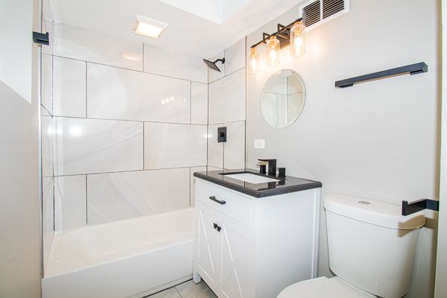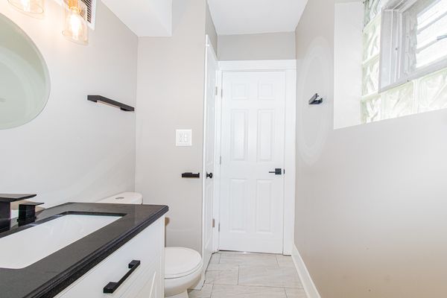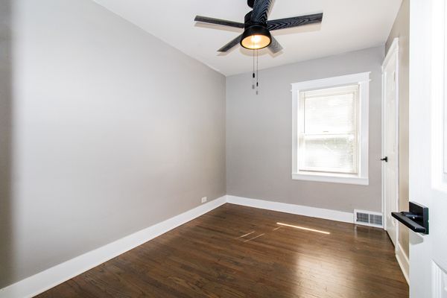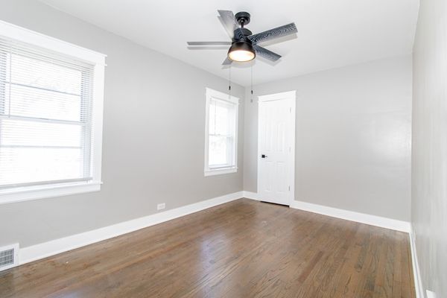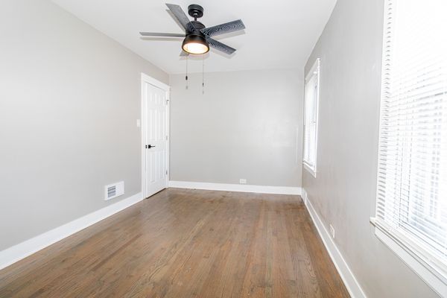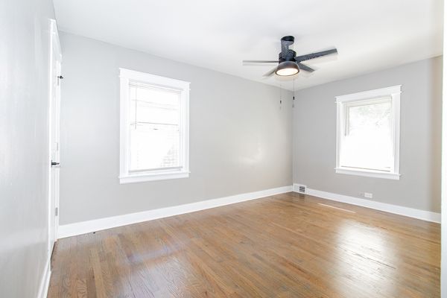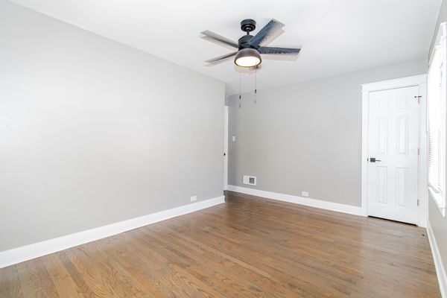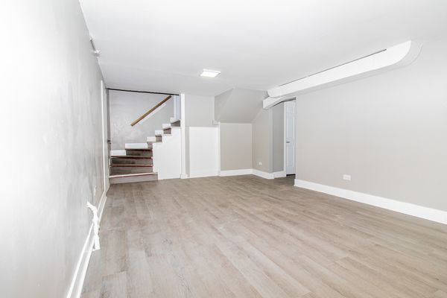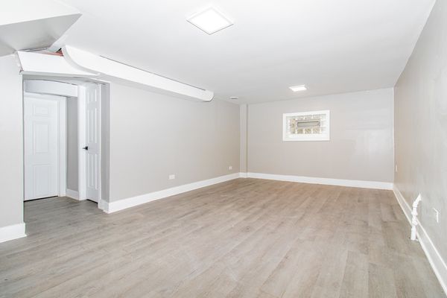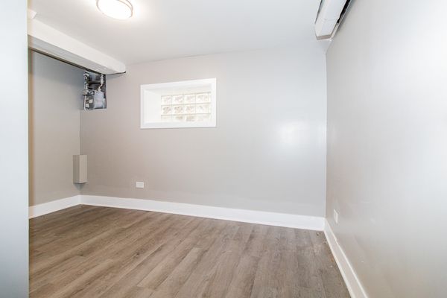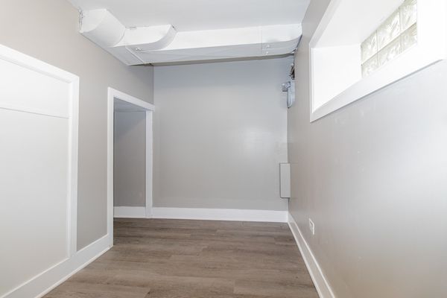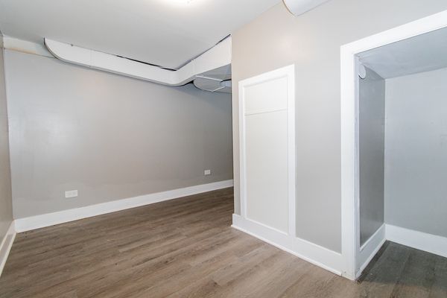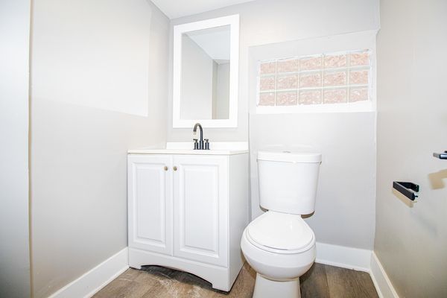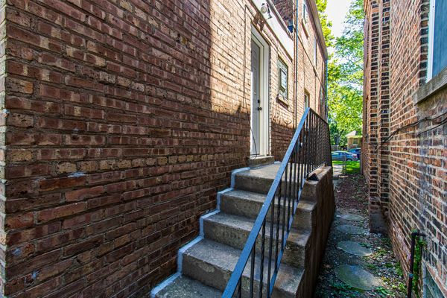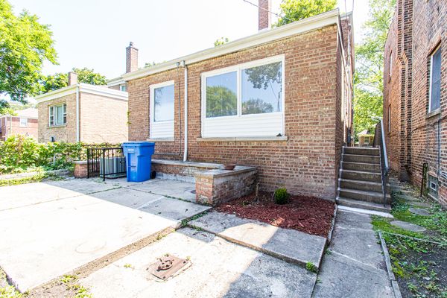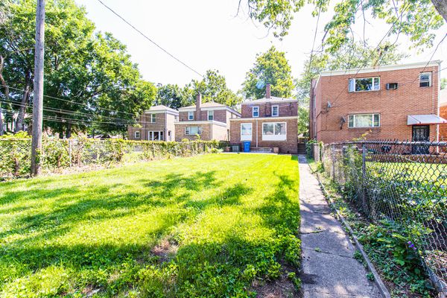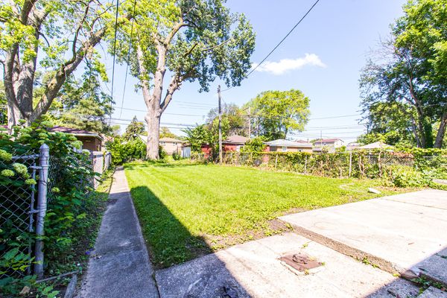8506 S Vernon Avenue
Chicago, IL
60619
About this home
Step into the lap of luxury with this renovated Brick Georgian home. Offering 2, 600 feet of living space and an abundance of modern amenities it provides a truly elevated living experience. The moment you step inside you'll be greeted by the glow of recessed lighting that beautifully illuminates each room creating an atmosphere of sophistication and showcasing the seamless open floor plan. No expense has been spared in the makeover of this residence. Upgrades include state of the art plumbing systems, a brand roof, as well as a modern HVAC system for optimal comfort. The centerpiece of this home is undoubtedly the chef inspired kitchen - a blend of functionality and style. The center island boasts quartz countertops and an eye catching octagon ceramic backsplash that will impress any entertainer. Completing the picture are Euro cabinets and pendant lighting that add to its culinary elegance. Every bathroom in this home has been tastefully remodeled to reflect both beauty and functionality. Additionally interior and exterior doors, ceiling fans, fixtures and flooring have been meticulously chosen to enhance the allure of the property. For added peace of mind and security for its owner the residence is equipped with a cutting edge Rapid Response ADT Alarm and Surveillance System. In addition, several new modern energy efficient windows were just installed! Located in a family-oriented neighborhood with long-term residents, this residence is more than just a home; it's part of a community where a sense of belonging thrives. The layout of the house is designed to create a welcoming environment for families making it easy to gather and enjoy shared moments together. This property provides a chance to turn this sanctuary, (located in a family friendly neighborhood with an open layout) into your own home. It has also undergone a thorough professional inspection, and all recommended repairs have been diligently completed. For your peace of mind, the contractor's repair punchlist is available upon request You can schedule a showing today and see this property located in one of the most sought after blocks in Catham.
