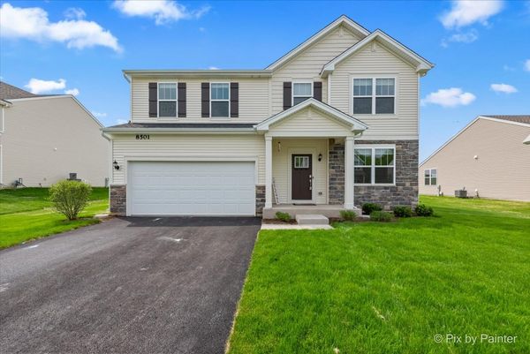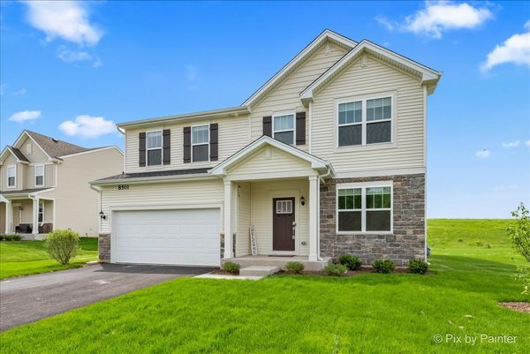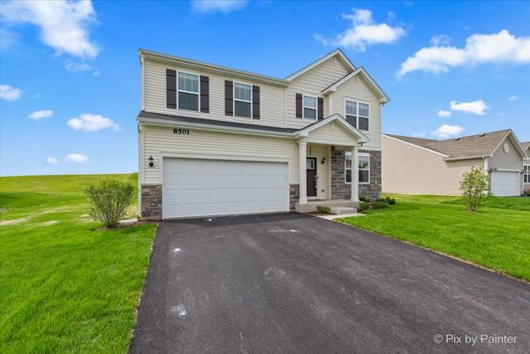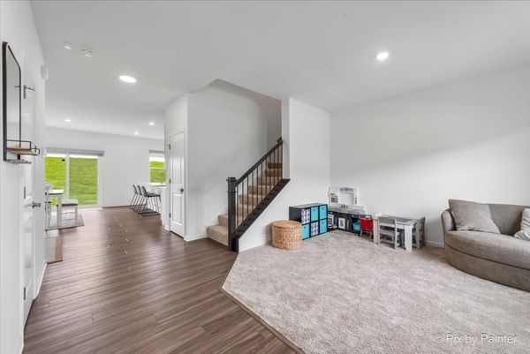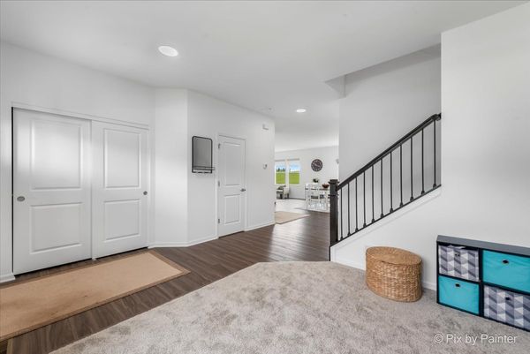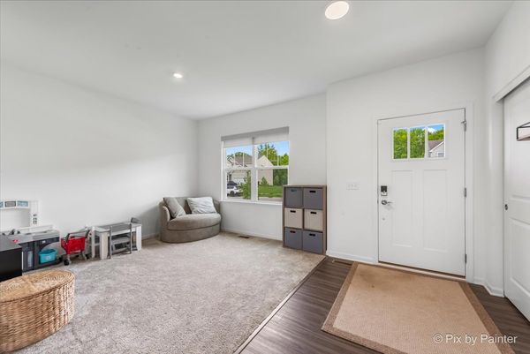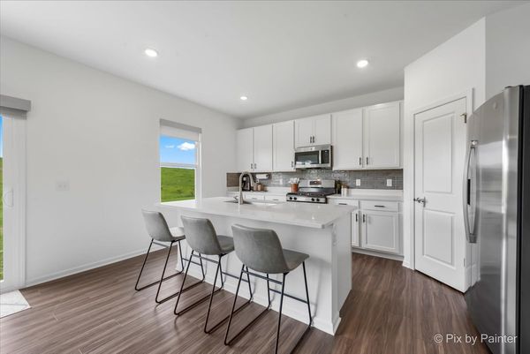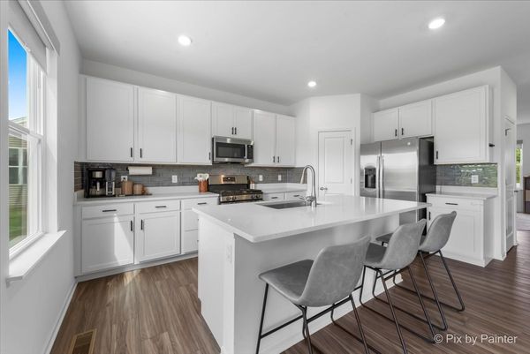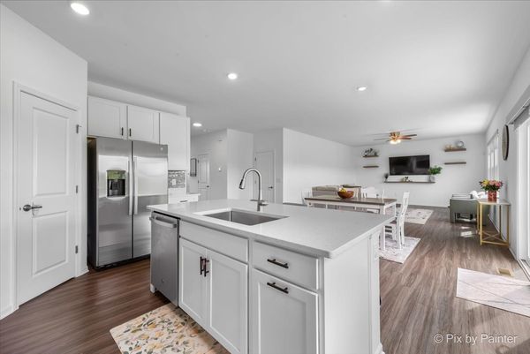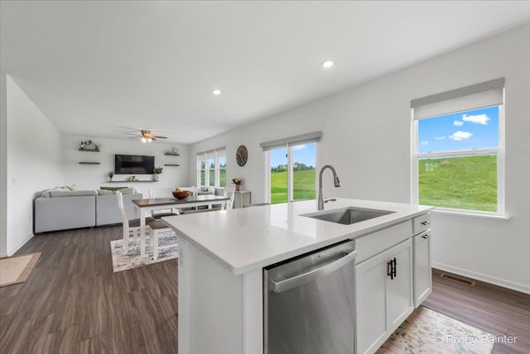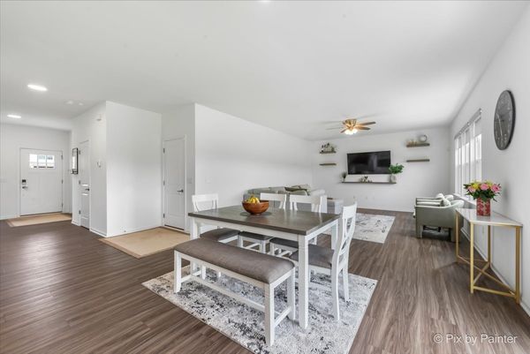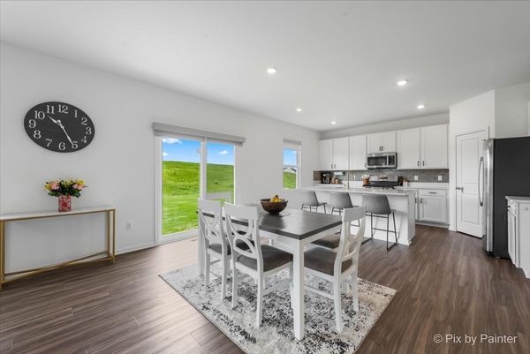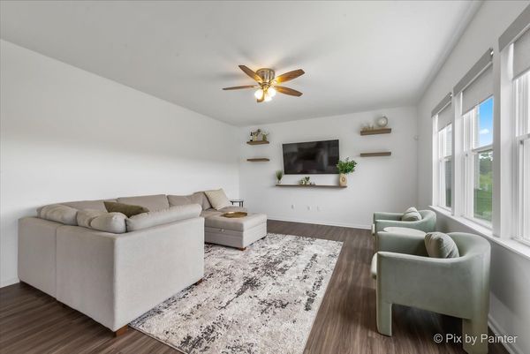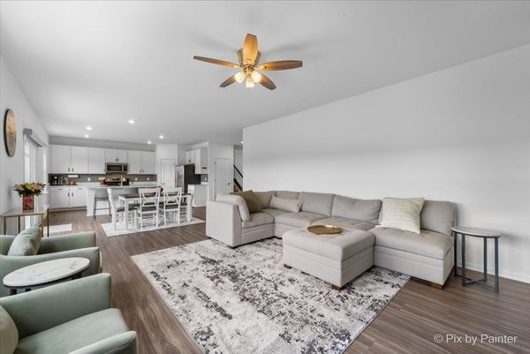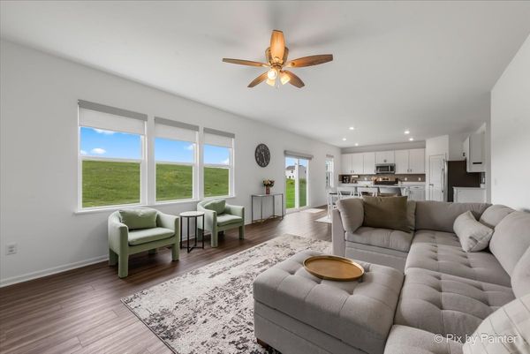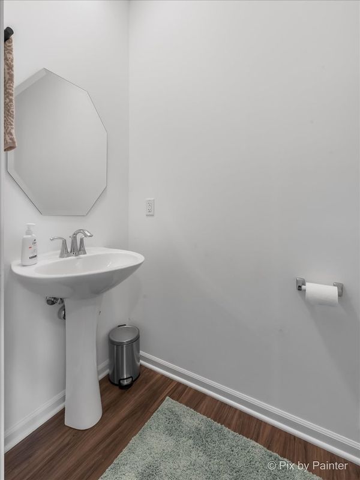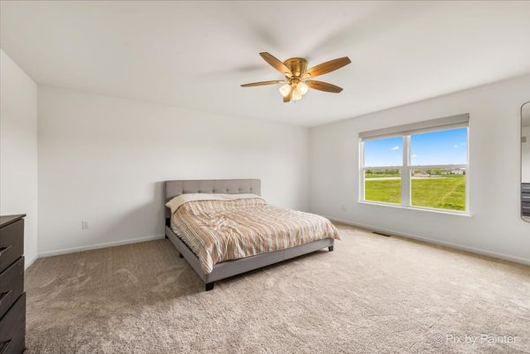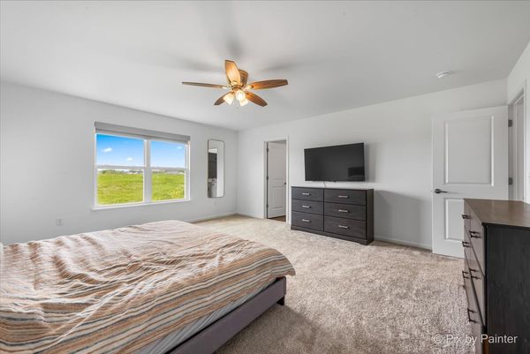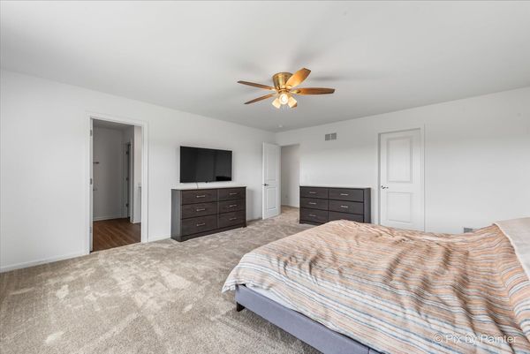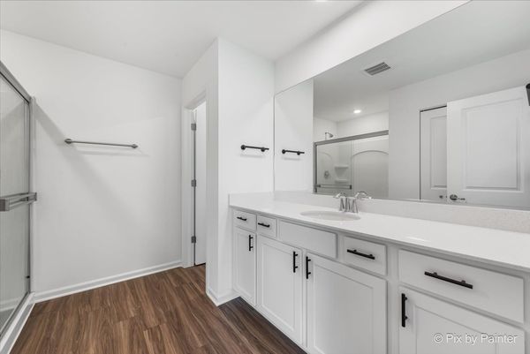8501 White Oaks Court
Wonder Lake, IL
60097
About this home
Welcome to the brand new neighborhood of Meadows of West Bay in Wonder Lake! This home offers all the bonuses of brand new construction without the hassles of waiting on a new construction build to be completed! Inside you'll find an open floor plan with 9' ceilings and vinyl flooring creating lots of space, perfect for entertaining family and friends. The kitchen includes all new GE stainless steel appliances, quartz countertops, a large kitchen island, designer cabinets with upgraded hardware, upgraded glass tile backsplash, and a walk-in pantry! On the upper level you'll find quality sized bedrooms, cozy carpeting, upgraded ceiling fans and a 2nd floor laundry closet with upgraded brand new GE washer and dryer! The master bedroom has a large walk-in closet, and full bathroom with a private toilet room. This home has a total of 4 bedrooms and 2.1 baths and comes with a ring security system, upgraded custom window treatments throughout, upgraded built-in shelving, upgraded brand new water softener, beautiful 2 panel doors, and an 11 month builder warranty that is passed onto the new buyers. The exterior of the home includes: stunning curb appeal with brand new landscaping, a 30-year architectural shingled roof, and a large level backyard with no neighbors in the rear. Sellers have added lots of upgrades to the home since purchasing in February and are moving because of a job relocation. West Bay is located just West of Wonder Lake, an 816-acre, 3.5-mile-long private lake that features a private gated entry boat launch, a bird island, Lookout Point Park, and walking paths along and throughout the community. Come see this amazing property today!
