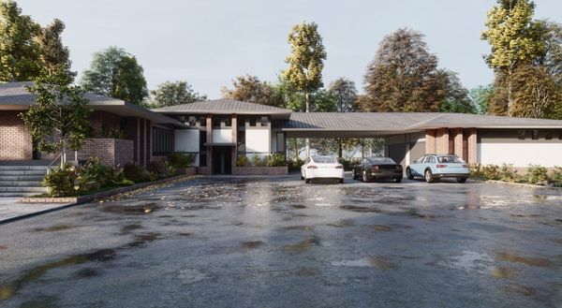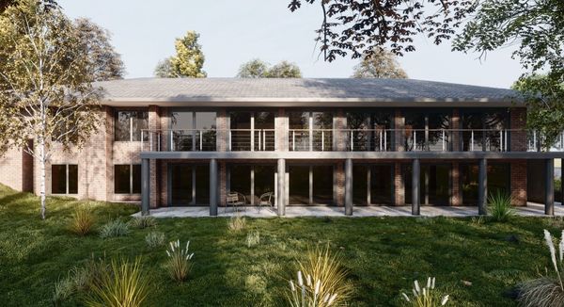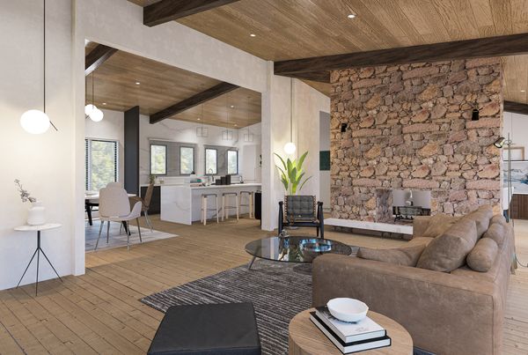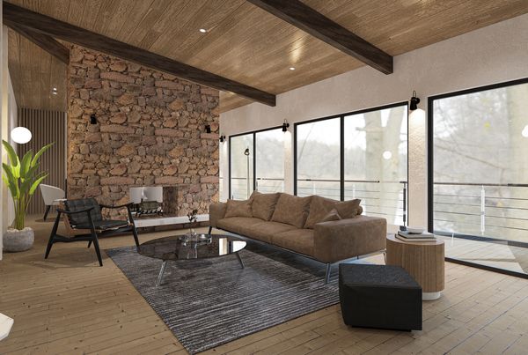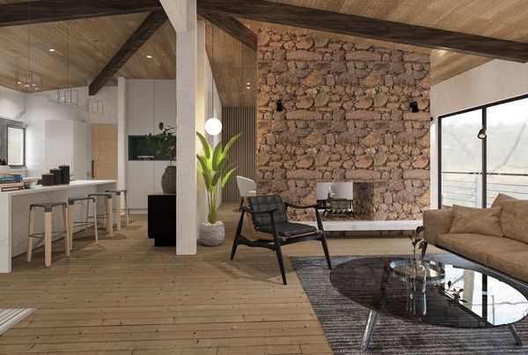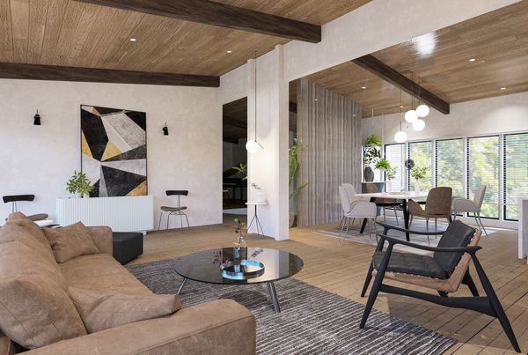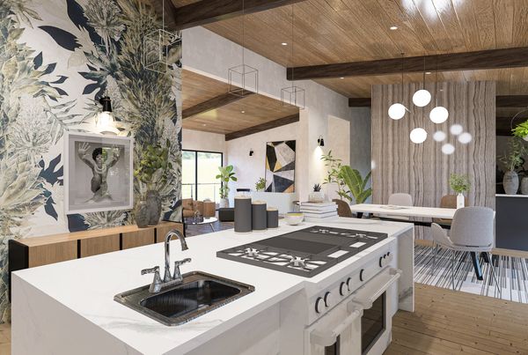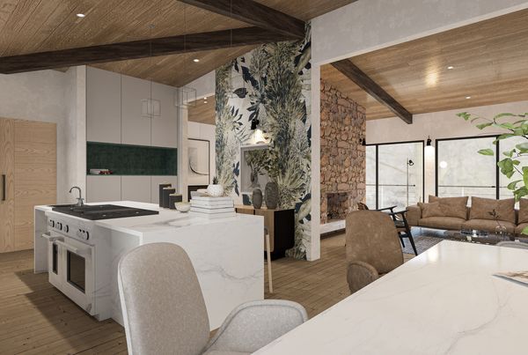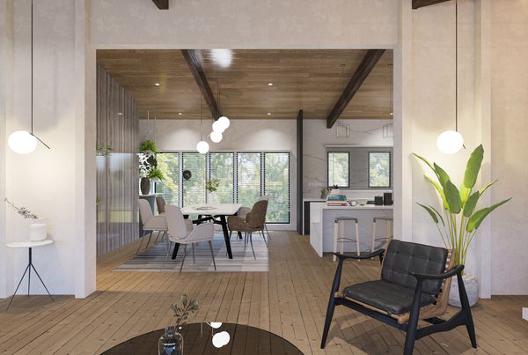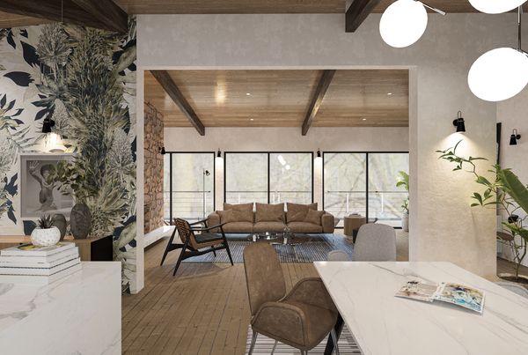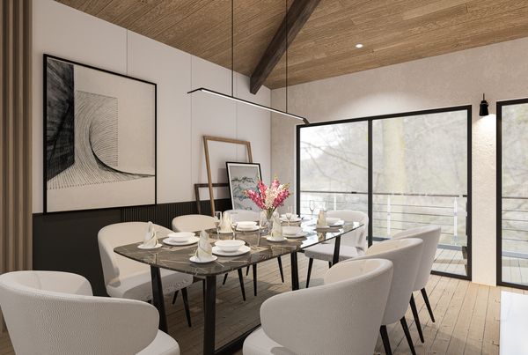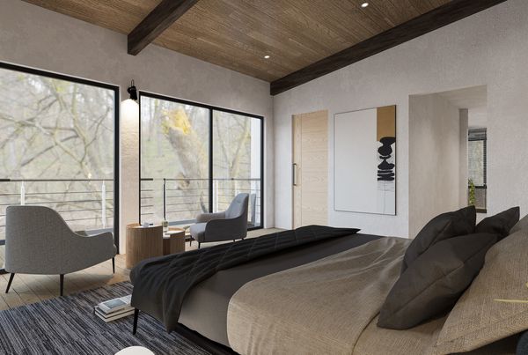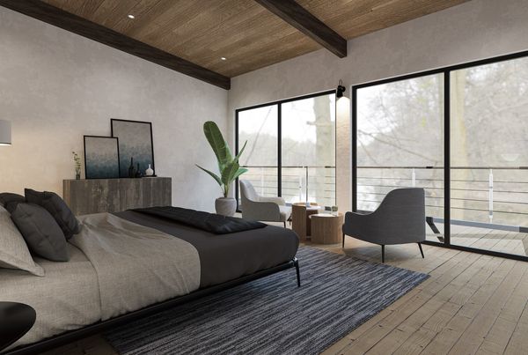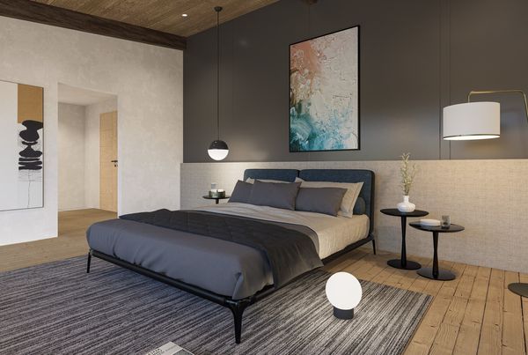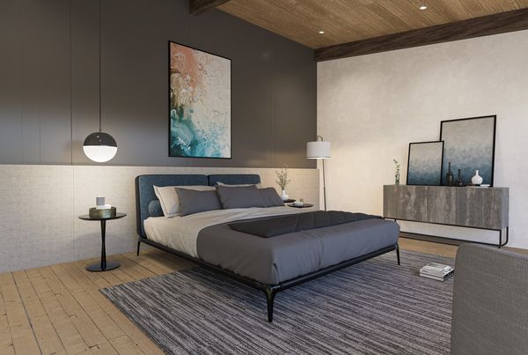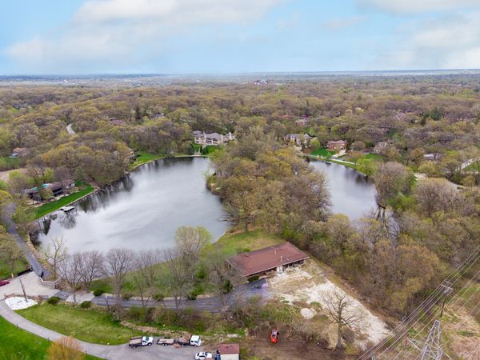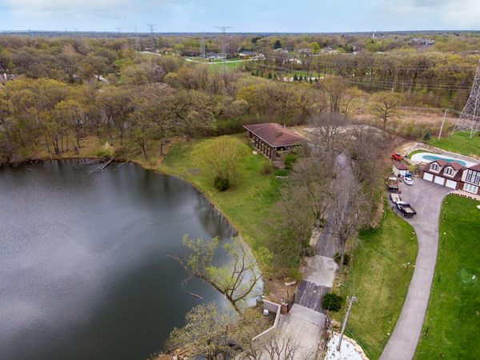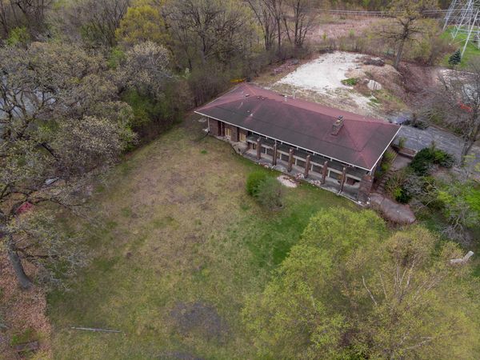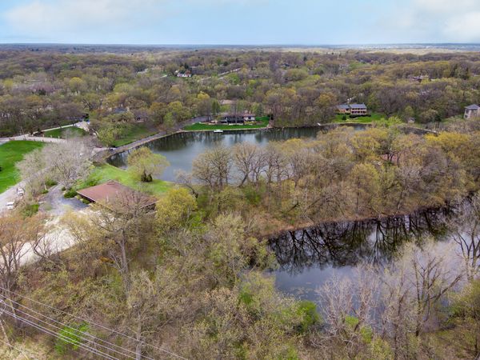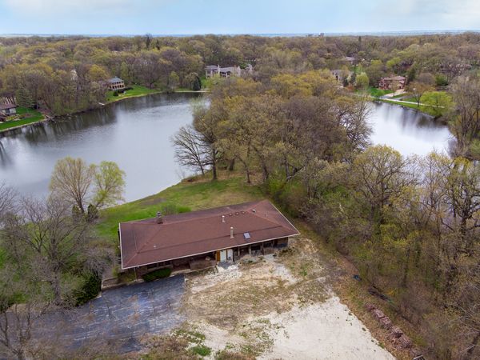8501 W 128th Street
Palos Park, IL
60464
About this home
Palos Park at it's finest! Spectacular peaceful private retreat on 1.86 acre lot gated set up high on a hill overlooking the pond and wooded area. These pictures are renderings from the architect.Stunning 2 story entrance, double stacked windows w/ lots of natural light. The floor plan is open, sun-splashed with beamed vaulted wood ceilings adjacent to the custom gourmet white kitchen w/ waterfall quartz island equipped w/ high end double oven, gas cooktop & prep sink. Floor to ceiling stone double sided fireplace flanks the living room & dining room. Full wall of SGD & balcony along the complete backside of the home w/ views of the pond. Primary suite has SGD to balcony to enjoy breathtaking sunsets & scenery, a fabulous luxury bath w/ floating double sink vanity, stand-alone tub & double shower. There are 2 more bedrooms on this main level nice sized adjacent to full bath & WIC. Walkout lower level has the same custom finishes and feel as the upper level. It features 2 bedrooms w/ adjacent full bath, family room, fireplace, wall of glass to walk out on covered patio, an game room & study/office complete the lower level. Oversized carport w/ LED lights connecting the 4 car garage. Close to shopping, dining, Hospital, Metra. Early Fall 2024 completion. Still time to choose many options. Builder & architect will meet on the homesite.
