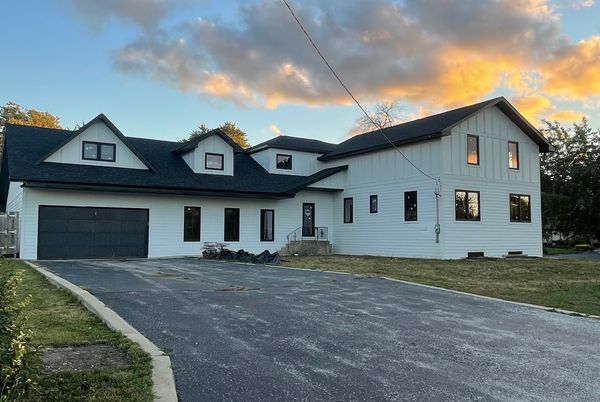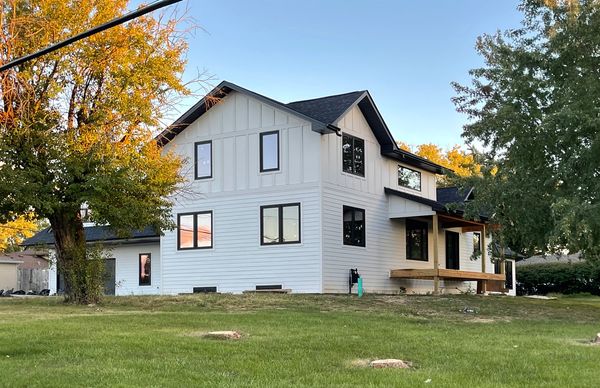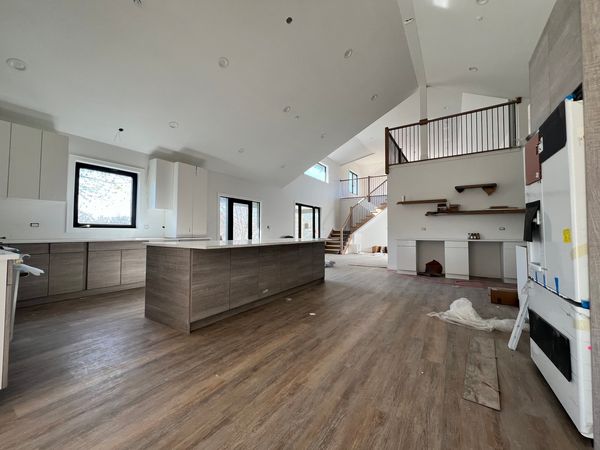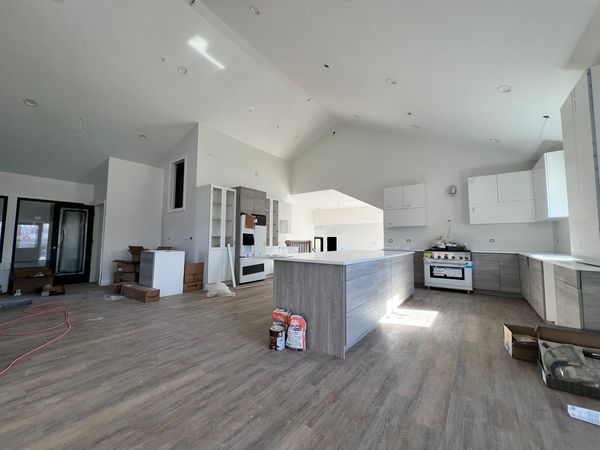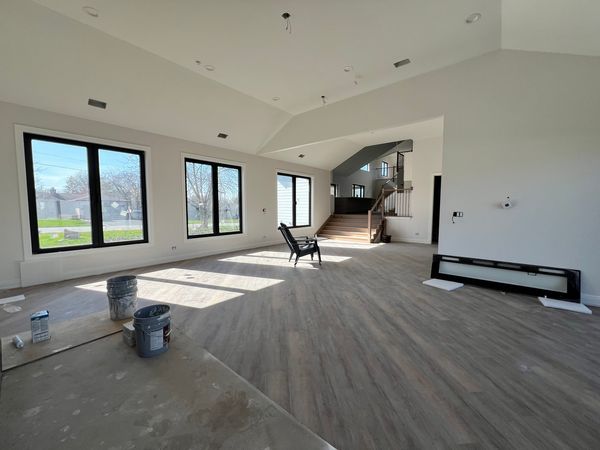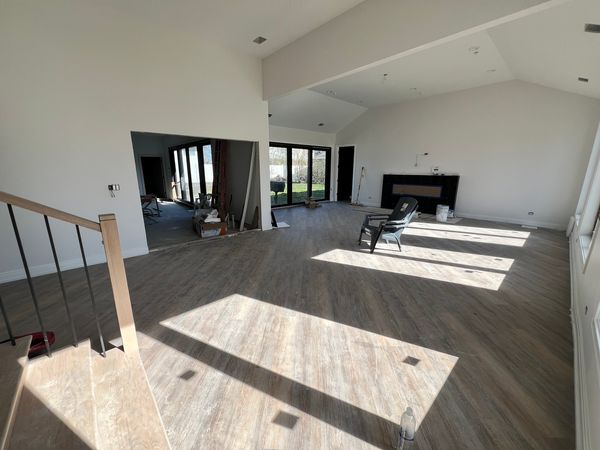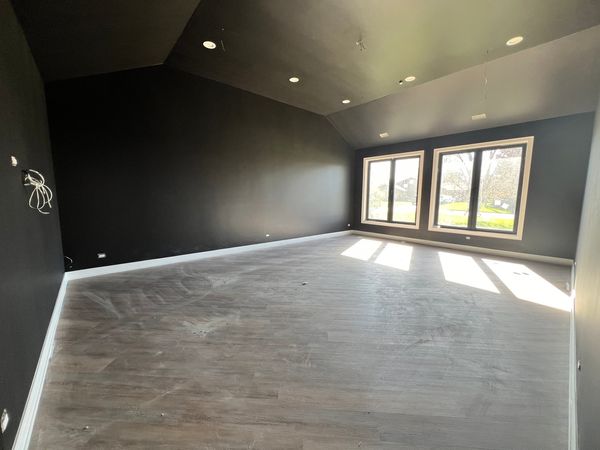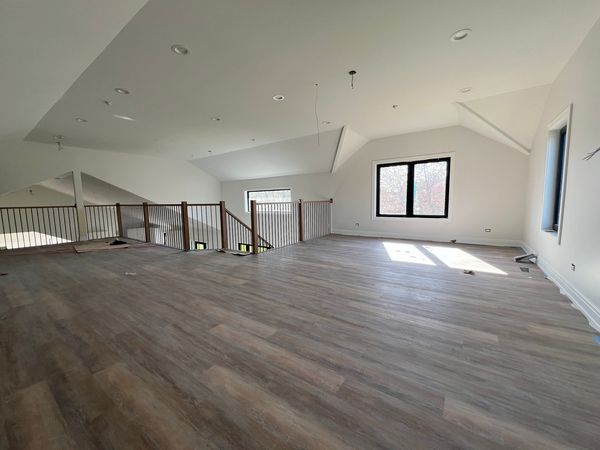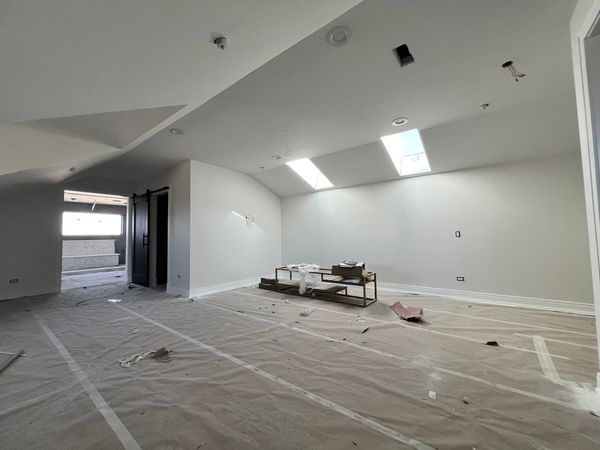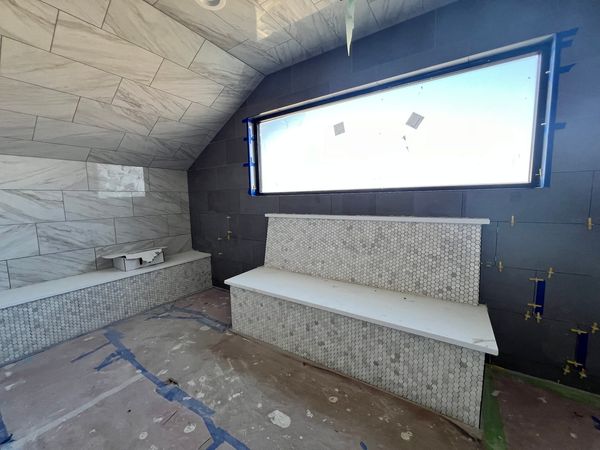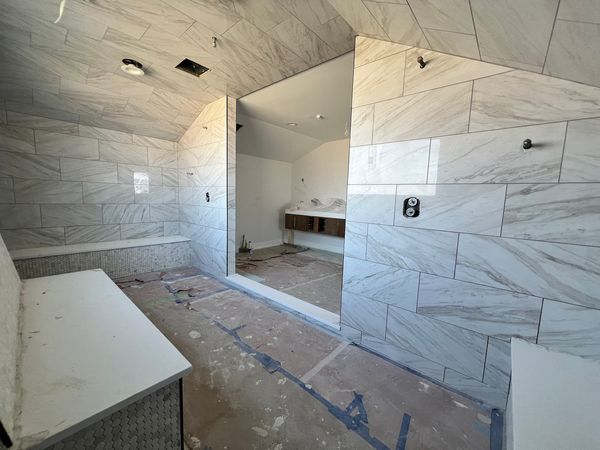8501 S 84th Avenue
Hickory Hills, IL
60457
About this home
This contemporary, black and white beauty spanning over 7, 000 square feet is just missing your final touches! This beautiful 2-story home sits on a 1/2 acre corner lot and features an INDOOR pool, in-home theatre/flex space, TWO owner suites, and 16 foot patio doors leading to the huge backyard! This is the perfect home for entertaining both inside and out! The first owner's suite is located on the second floor and the second owner's suite is below grade giving both suites the utmost privacy. The second floor owner's suite features a loft overlooking the entire first floor. The below grade owner's suite has 10 foot ceilings, new foundation, and drain tile throughout. The attached garage feels like a home on its own with enough space to fit 6 cars! The curb appeal of this home is unmatched, boasting a long driveway, black on black European Windows, and Hardie Board finishes. This project is 90% complete and is one your client cannot afford to miss!!! The property taxes were successfully appealed and are going down SIGNIFICANTLY!
