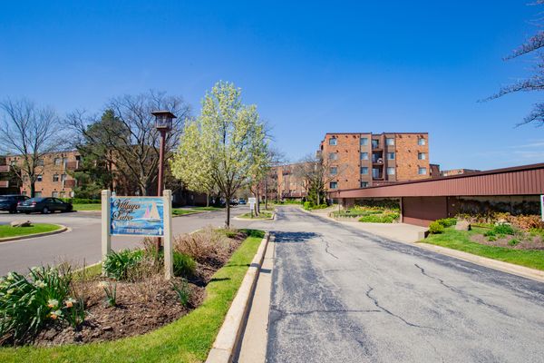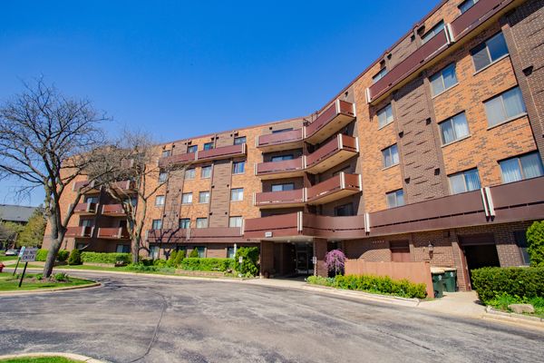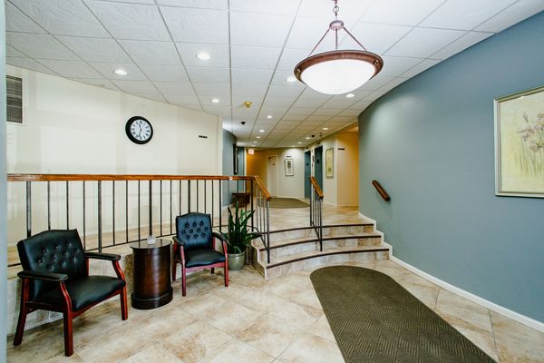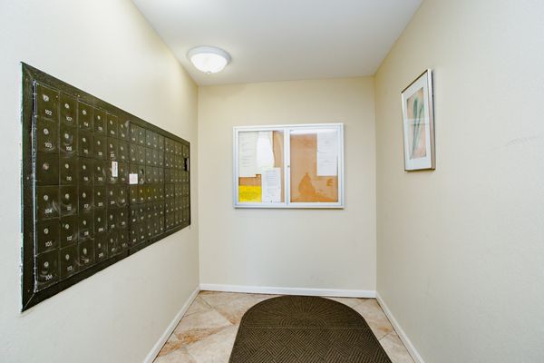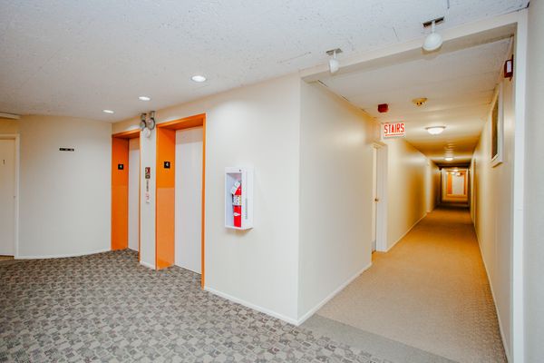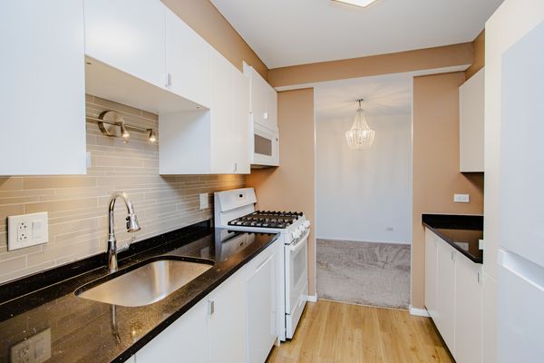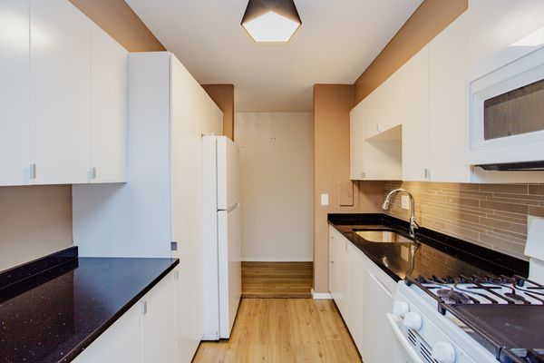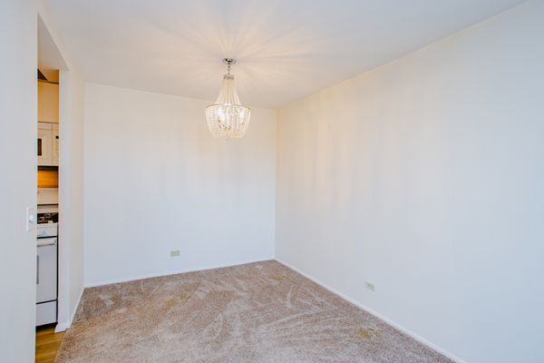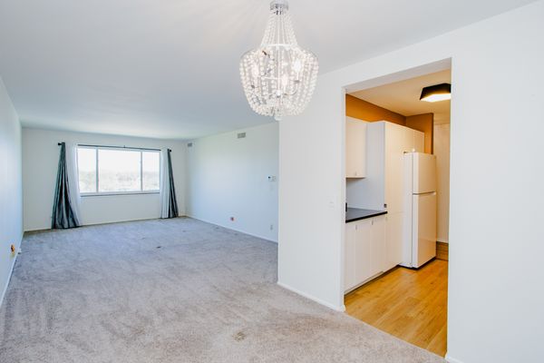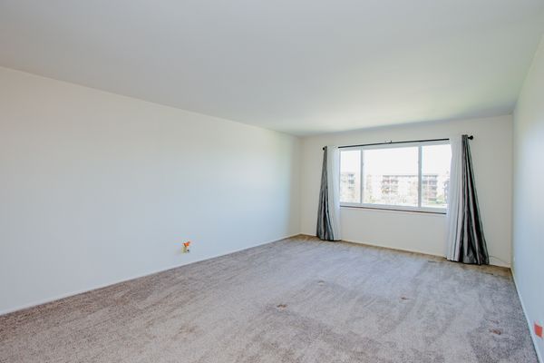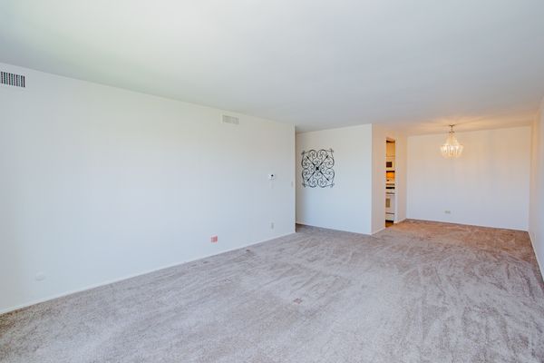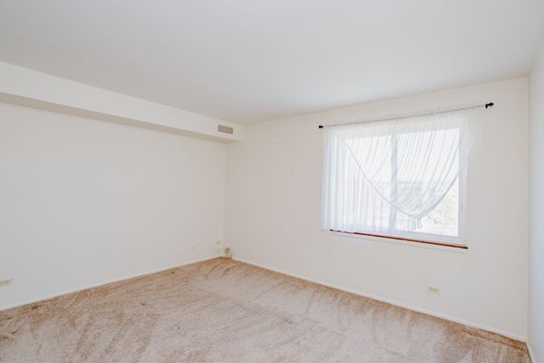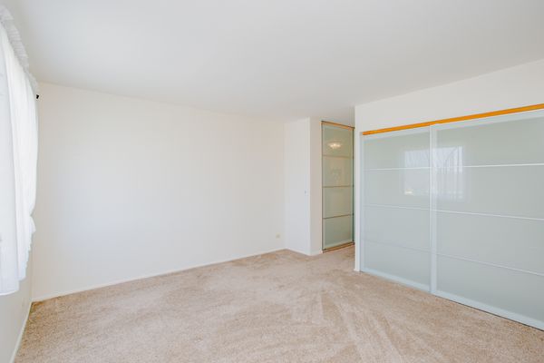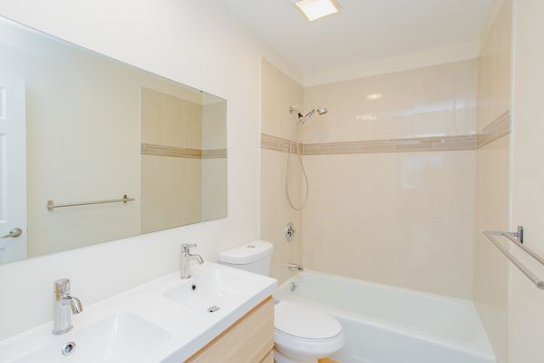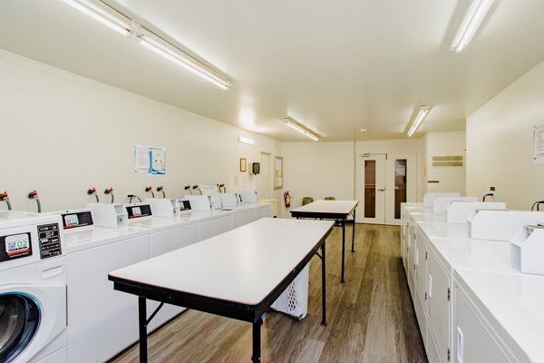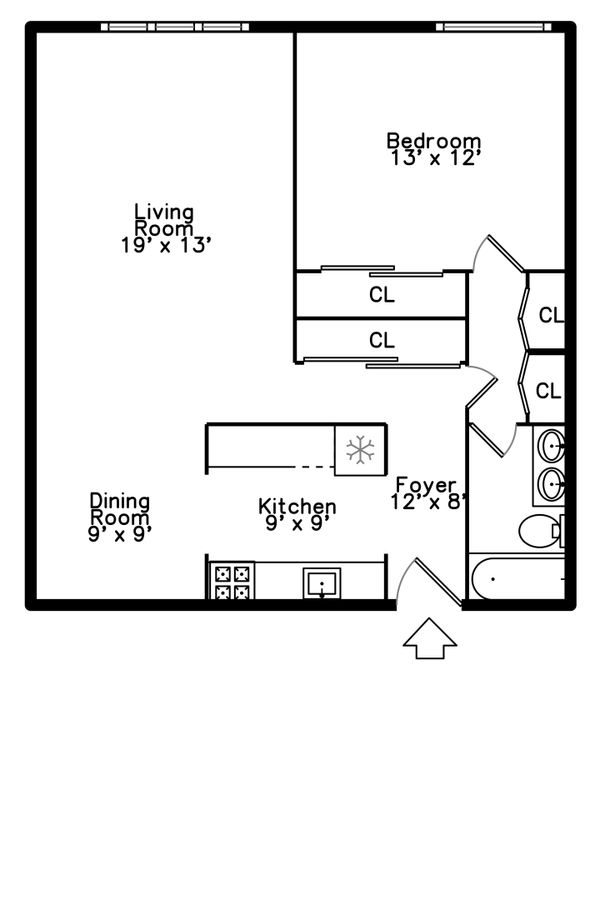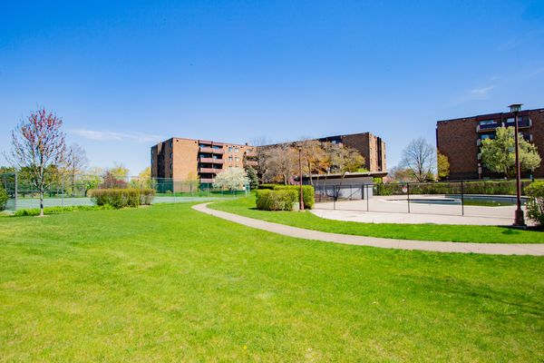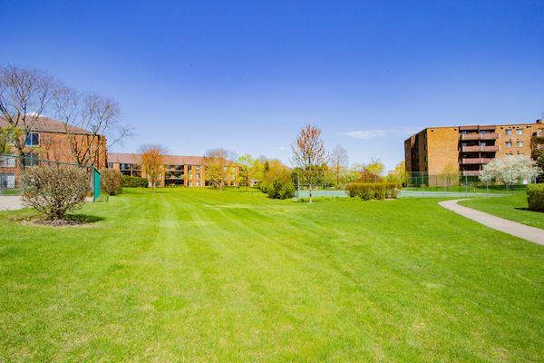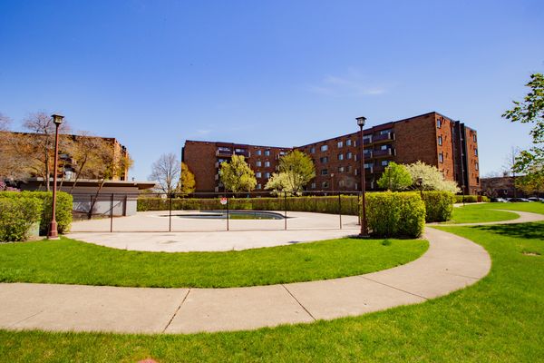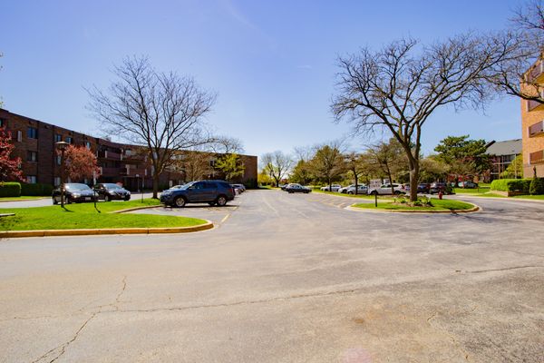850 Wellington Avenue Unit 410
Elk Grove Village, IL
60007
About this home
Spectacular location in the nucleus of Elk Grove Village, in the highly desirable, resort style living, "Village on the Lake" subdivision! Rare opportunity to purchase your future residence showcasing outstanding finishes & incredible attention to details; this exclusive property offers a remarkable level of luxury living; a 4th floor condominium exhibits a generous size bedroom, remodeled bathroom, 2 exterior parking spaces plus additional parking for your visitors; stunning dwelling w/modern & functional main floor, features an aesthetically pleasing Kitchen w/stylish custom, silent/smooth, soft close cabinets, pantry style cupboard, an eye-catching solid surface granite countertops, large stainless steel sink, updated appliances; adjoining room is symbolizes a formal dining area; spacious living room is an ultimate space for the formal entertainment or special occasions; primary bedroom with a large closet; a spa like luxurious bathroom, modern vanity, wall mounted mirrors & a soaker tub; recessed lights, fashionable light fixtures, newer carpet, ample closet space, new thermostat, newer closet doors; monthly assessment of $365.98, includes Heat, Water, Gas, Common Insurance, Basic TV/Cable/Internet, Clubhouse, In-Ground Community Pool, Sundeck, Cabana, Tennis Courts, Exterior Maintenance, Lawn Care, Scavenger, Snow Removal, Air Conditioning; moderate tax bill of $1, 456.88; additional storage, substantial 'coin/card' laundry located on the same floor, social/activity room, bicycle storage; Pets & rentals are not allowed; Conveniently located close to the Library, Fitness Center, Movie Theatre, Alexian Brothers Medical Center, Walking Paths, Woodfield Mall shopping, entertainment, restaurants, golf courses, Busse Woods, Harper College & other neighborhood amenities, access to the highways and much more! Click the Virtual Tour for an immersive online experience! Move in, enjoy & make it your Home! See it today, YOU will be impressed!
