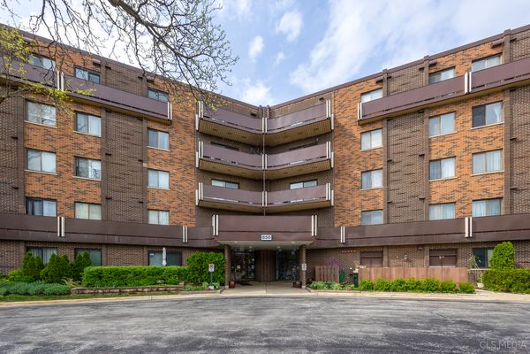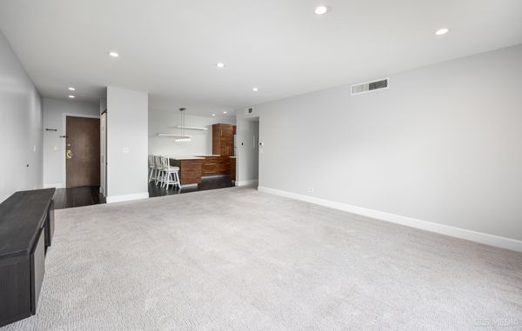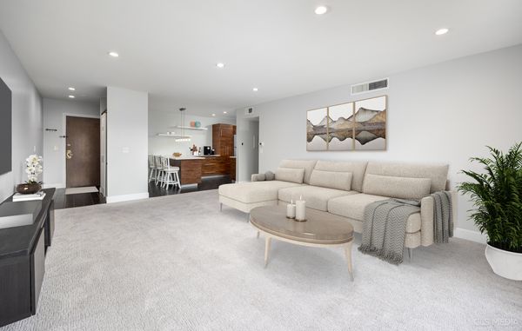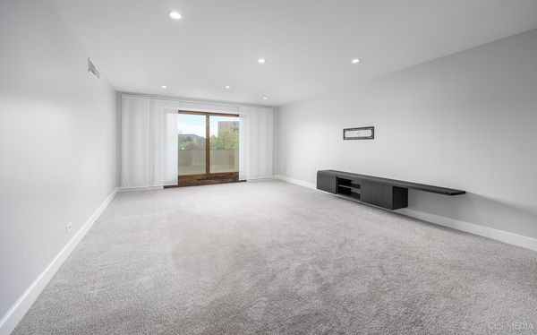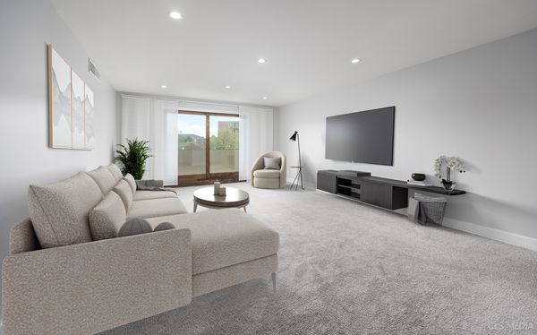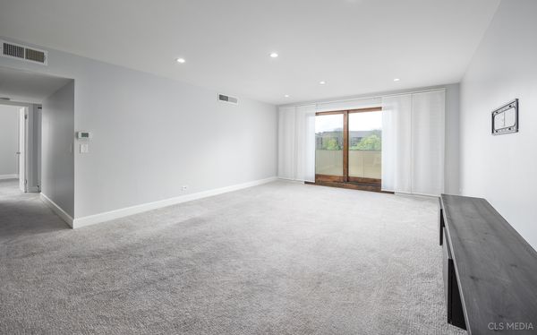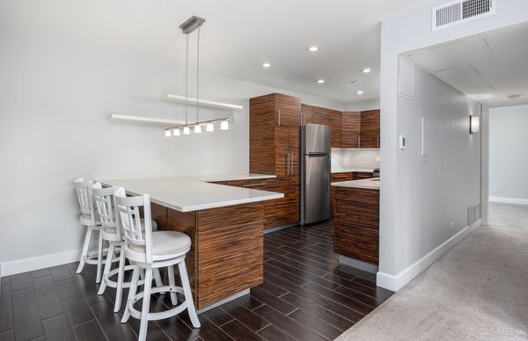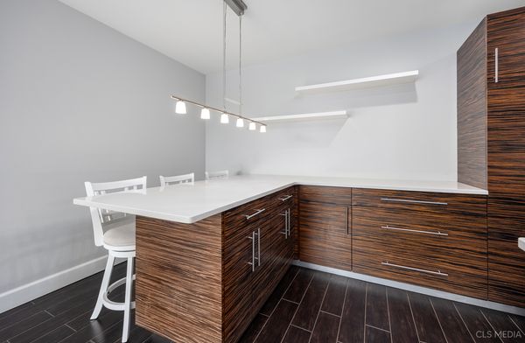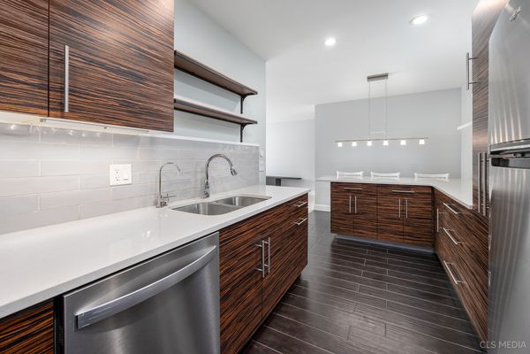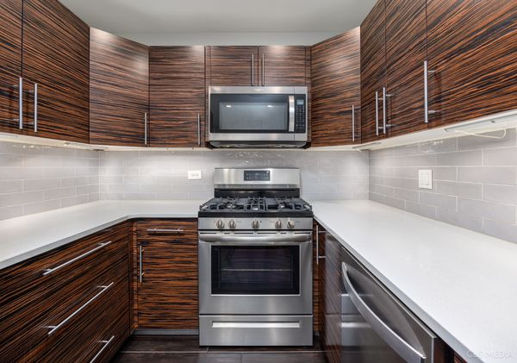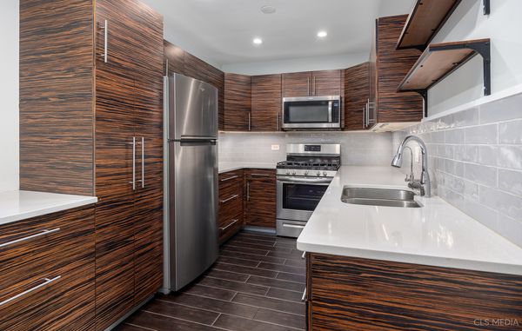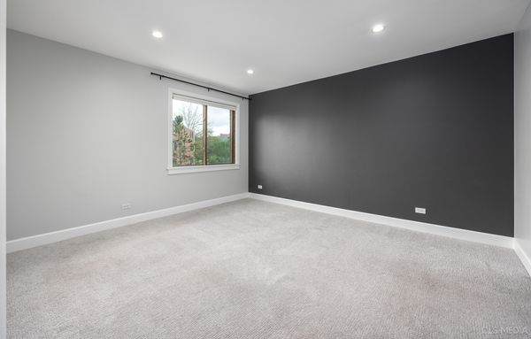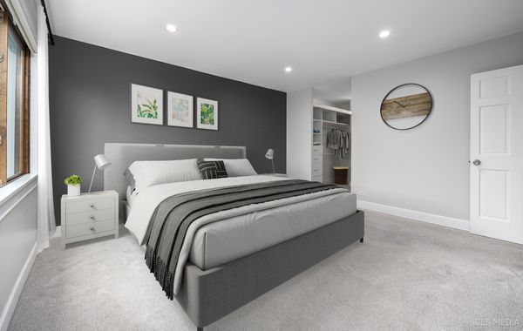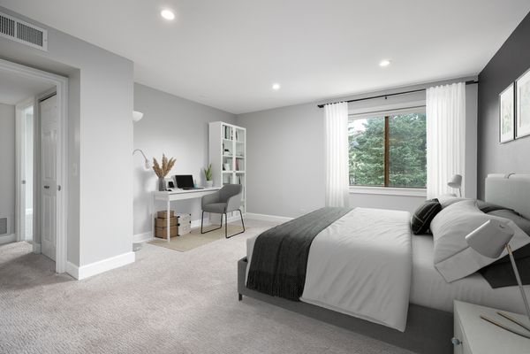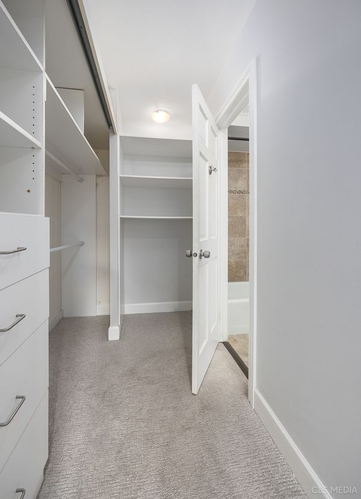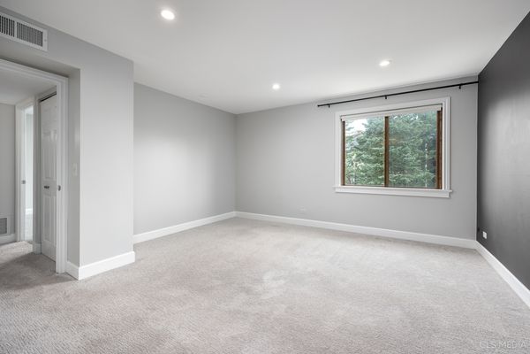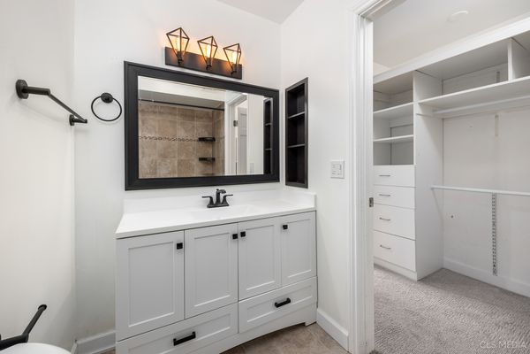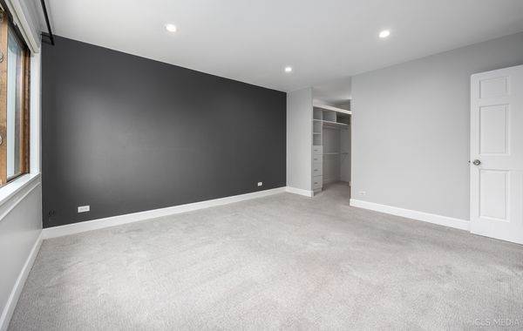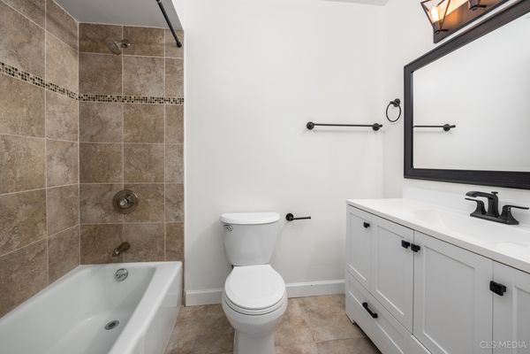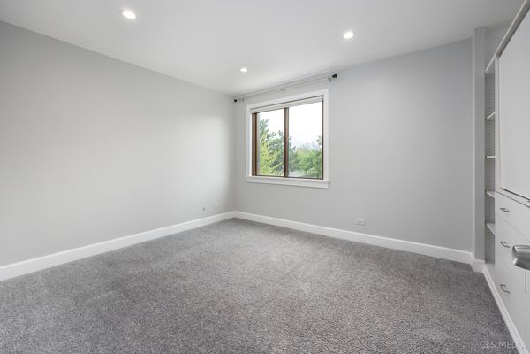850 WELLINGTON Avenue Unit 207
Elk Grove Village, IL
60007
About this home
MULTIPLE OFFERS RECEIVED. HIGHEST AND BEST DUE 9 PM SATURDAY NIGHT. Live the Luxurious Condo Life in Elk Grove Village! This stunning 2-bedroom, 2-bathroom condo at 850 Wellington Ave. Unit 207 offers the perfect blend of comfort and convenience. Completely remodeled kitchen featuring light quartz countertops, subway tile backsplash, with a full stainless steel appliance package. Enjoy the abundance of extra cabinet and extended counter space for all your culinary needs. Relax and Unwind on the Large balcony overlooking the sparkling pool, tennis courts, and walking path ideal for unwinding or entertaining. Both bathrooms have been updated and the hall bath has a walk-in shower. The association fee covers heat, central air, cooking gas, water, pool access, tennis courts, lake rights, and more! Unbeatable affordability allows you to enjoy all the perks of condo living. This fantastic unit is a stones-throw from shopping, library, fitness center, coffee shops, restaurants, Lake Cosman, Busse Woods, and everything else Elk Grove Village and the surrounding areas have to offer. Minutes from St. Alexius hospital, Woodfield shopping and restaurant district. Easy access to expressways, trains, and O'Hare airport for convenient travel. This condo truly offers a lifestyle of relaxation and ease. Live like you're on vacation every day! Schedule a showing today and make this your own!
