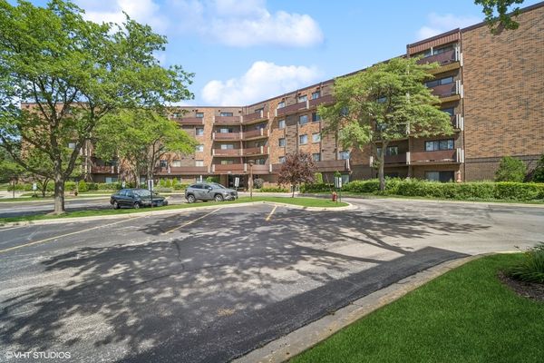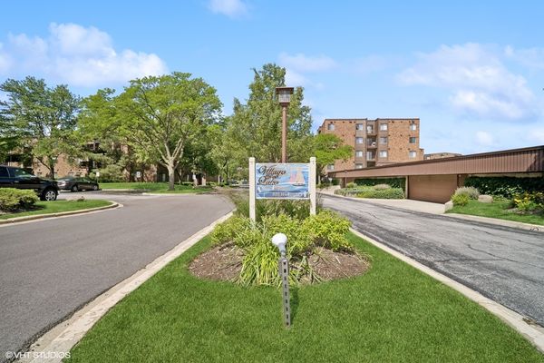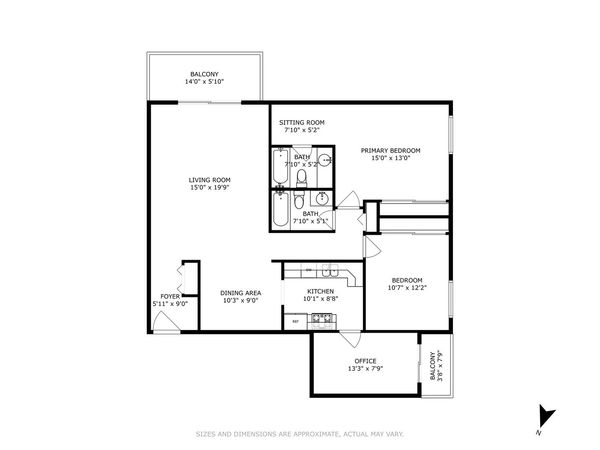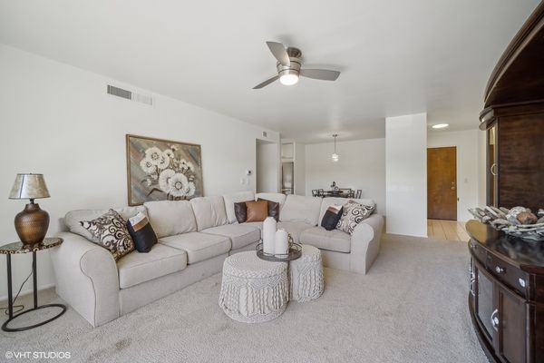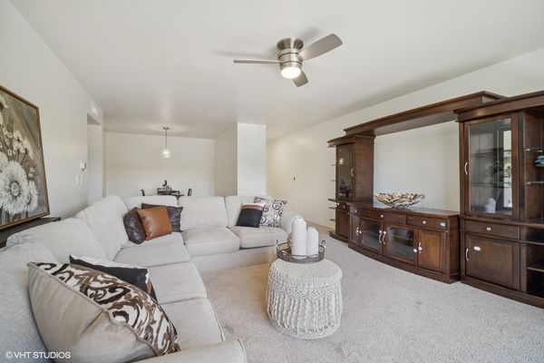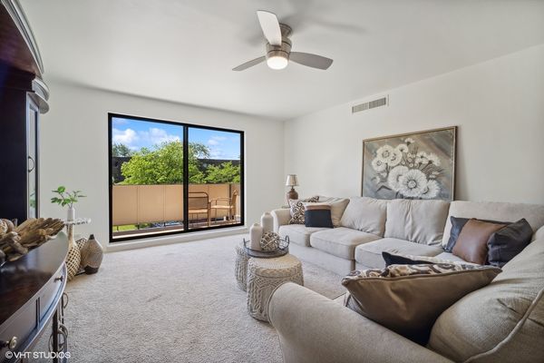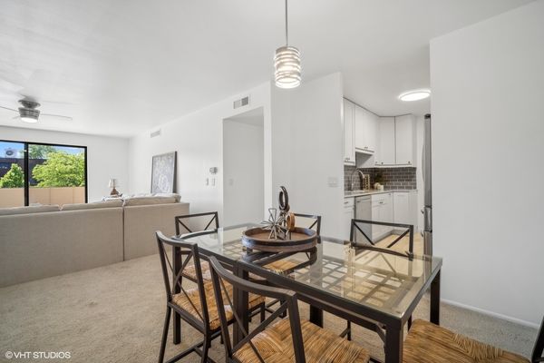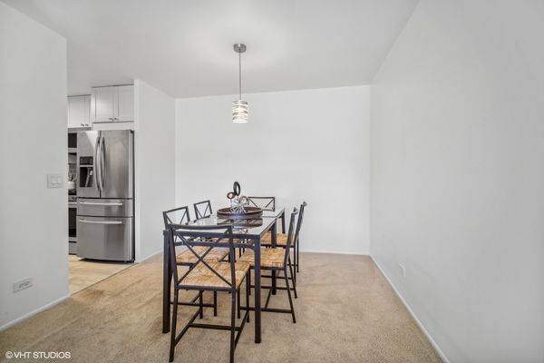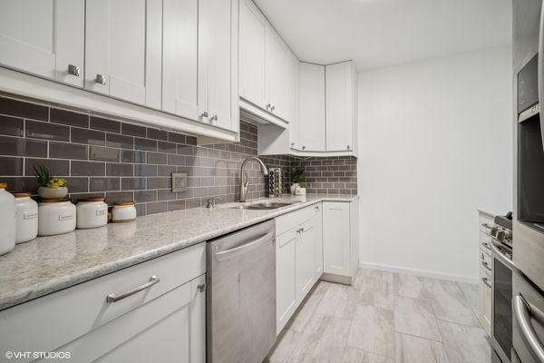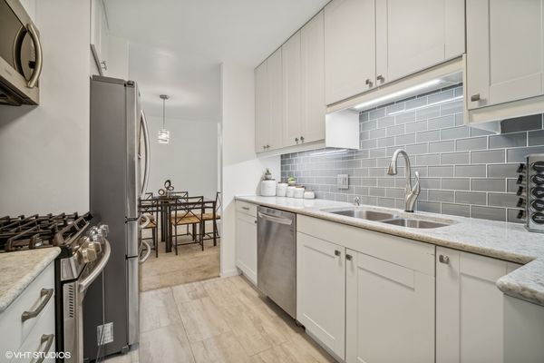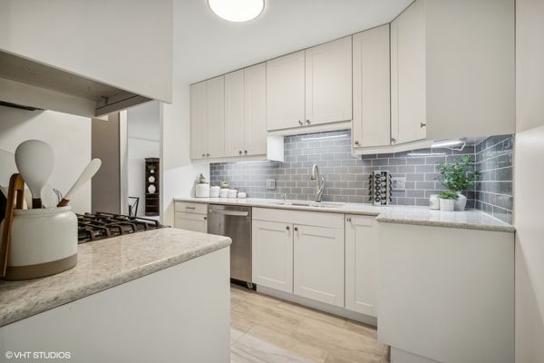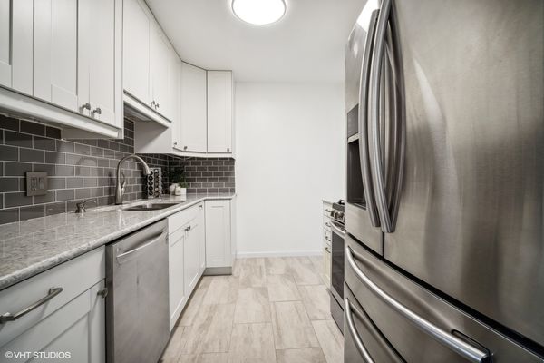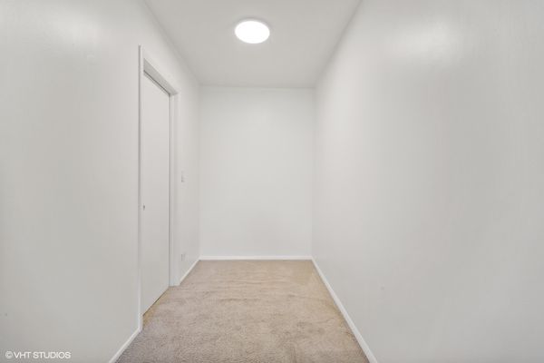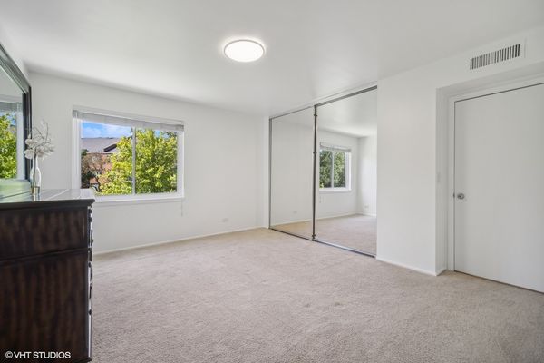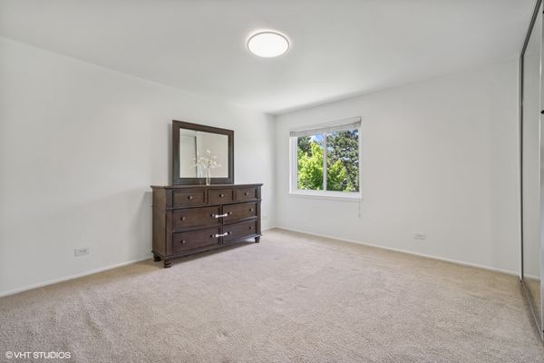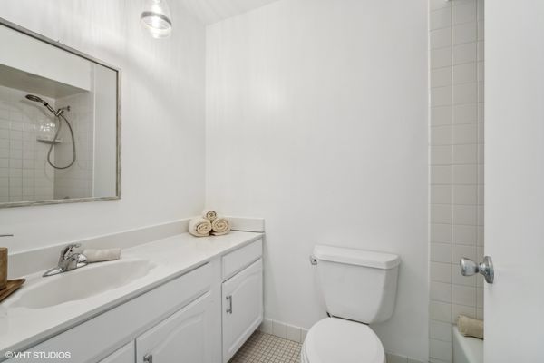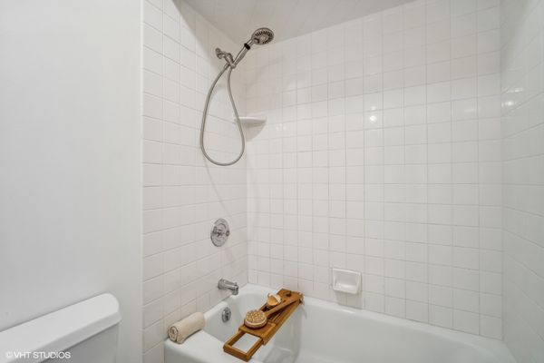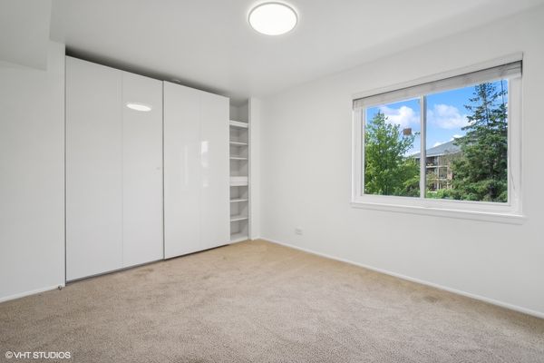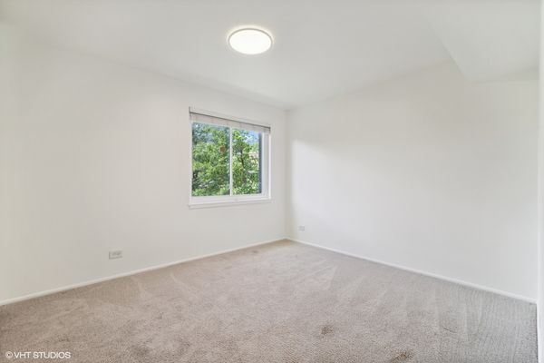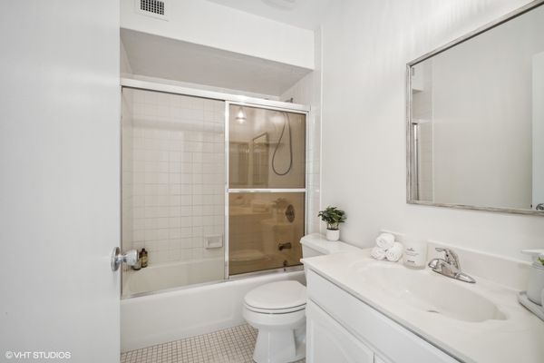850 WELLINGTON Avenue Unit 206
Elk Grove Village, IL
60007
About this home
This is a beautifully updated Condominium. Incredibly bright, pristinely clean, southern and eastern exposure two bedroom plus Corner unit with two full bathrooms And two balconies...A Must See! A third room can be easily used as a bedroom, den or separate office space as it Has its own balcony, it's own door and its own closet. Enter this second floor condo Into a large foyer with extra large coat closet. A super spacious living room with dining room as an open concept. Bathed in light with extra wide balcony doors Overlooking an Extra long balcony. So many recently done renovations make this unit perfect and move in ready. An absolutely gorgeous kitchen with a complete recent renovation has all Samsung stainless steel appliances. The refrigerator with French doors has the water and ice dispenser capability, but just needs to be hooked up. 5 Burner Gas Stove with Microwave and Hood and Dishwasher. Stunning dove white cabinets with stainless steel pulls and a lazy susan corner cabinet. Big and deep stainless steel sink with Delta hands-free pulled down faucet And garbage disposal. Beautiful countertop, backsplash and under cabinet lighting. Freshly painted throughout with a gorgeous dove white comfort color. All light fixtures and door hardware have been replaced. Both bathrooms have been freshly updated. A large primary suite with double floor to ceiling closets With complete organizers and an extra sitting room or office space And its own en suite bathroom. The second bedroom is also large and has a double floor to ceiling closet with complete organizers. The hall bathroom has been refreshed, and there is also a hall oversized linen closet. Most closets have been professionally done with organizers, including drawers. The uniqueness of this layout in the entire subdivision is the extra room that has its own balcony, which is the second balcony. This room is extra special because it has a carved out extra large and deep closet that currently has drapery instead of doors because the current owner Has been using this space as an office/den. It has its own door for privacy. A must see for anybody who needs three bedrooms in a condo. Extremely well run building With an excellent management company. Beautiful Landscaping and walking paths by a serene lake. Swim and play tennis Just like Living in a tranquil resort. Monthly assessment includes so much: Forced air heat, forced air conditioning, gas, water, common insurance, security, pool, tennis courts, bike room, clubhouse, party room, elevator, security door locks, exterior maintenance, Interior building, maintenance, lawn, care, garbage removal, snow removal, owner parking and guest parking. This unit comes with two unassigned parking spots for the owner and plenty of guest parking for friends and family. There is a very good sized private storage room on the same floor as unit 206. The incredibly clean laundry facility is also on the second floor close to unit 206. This complex is very well located minutes from Woodfield, Alexian brothers hospital, The public library, movie theaters, shopping, restaurants, and entertainment most just steps away. A Starbucks right at the corner stoplight. Easy access to all major Expressway including the new 390 and public bus service. This complex is adjacent to Busse Woods. The current owners have moved out and several furniture pieces are available to the new buyer. No rentals allowed. No exemptions reflected in the taxes. Come see this gem. This is maintenance free living at its finest. Available Now! Welcome to what could be your new home...
