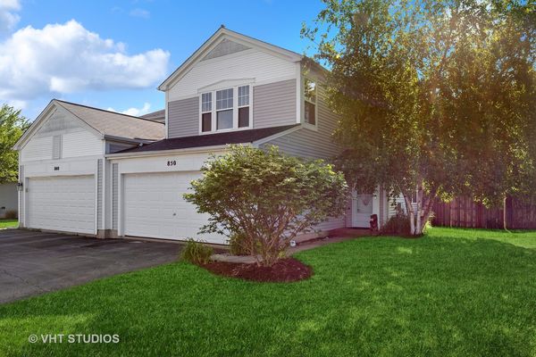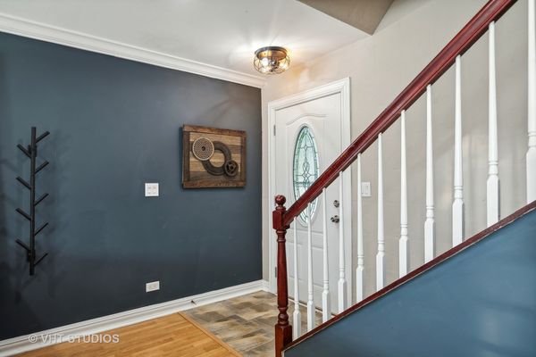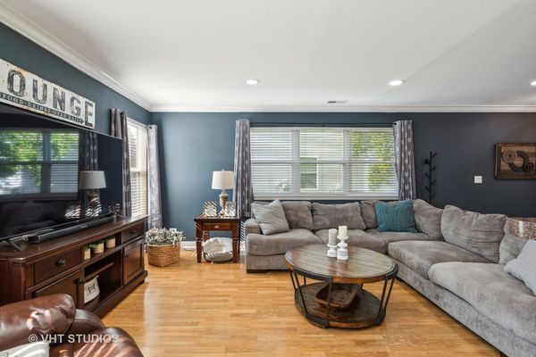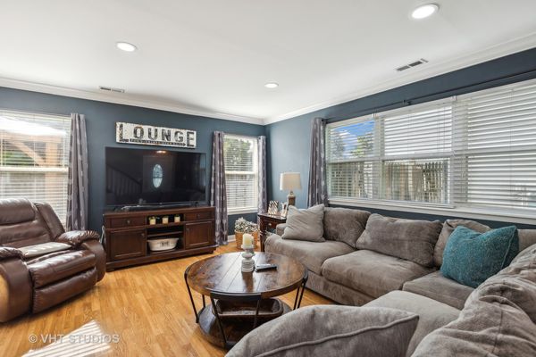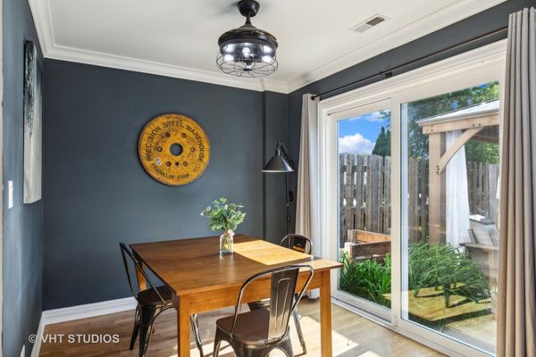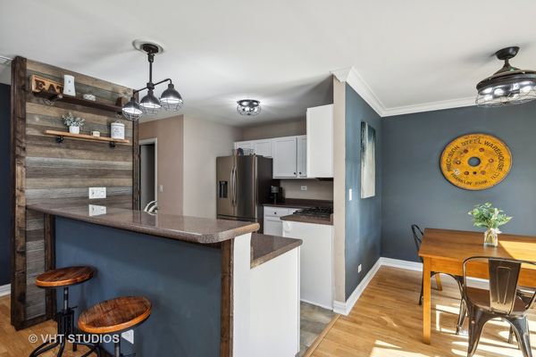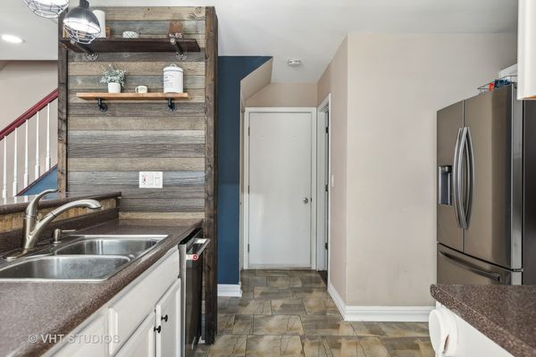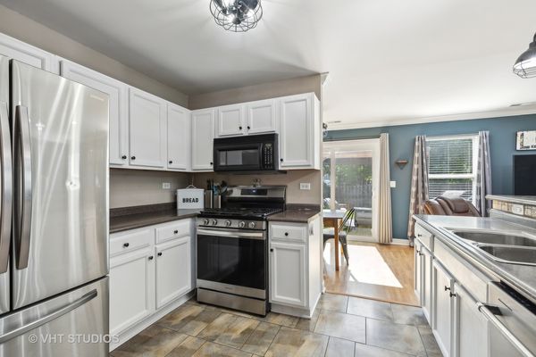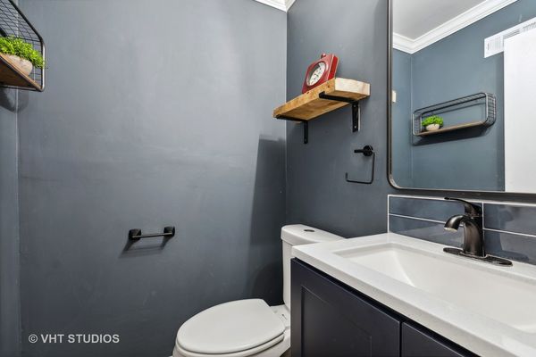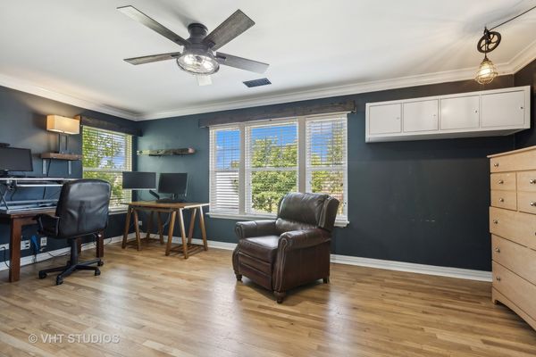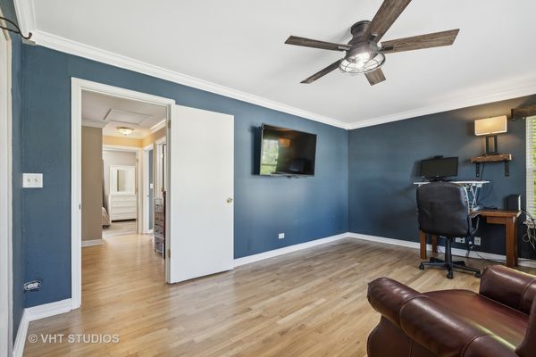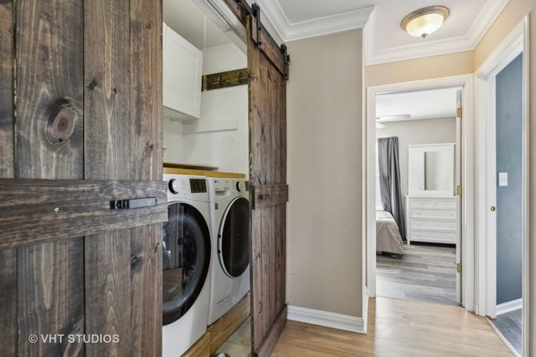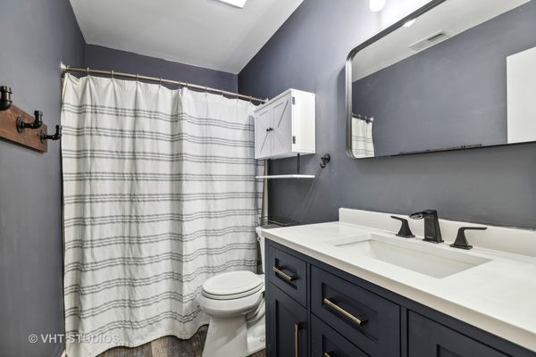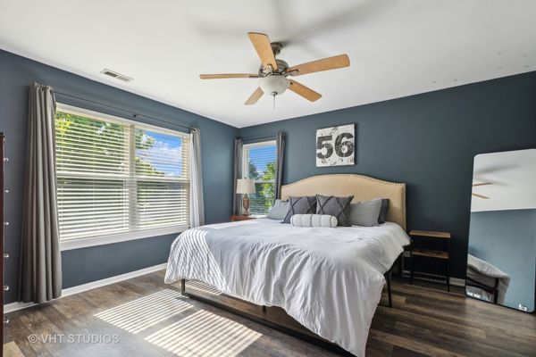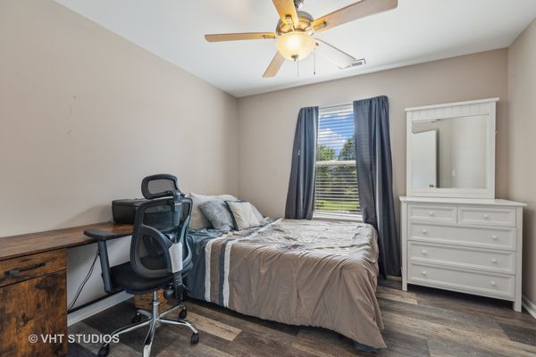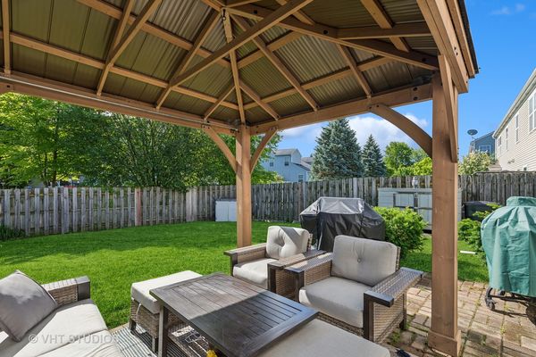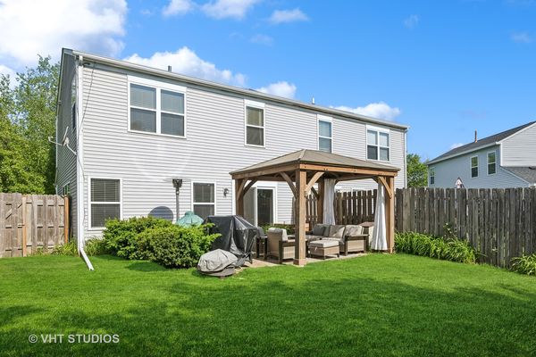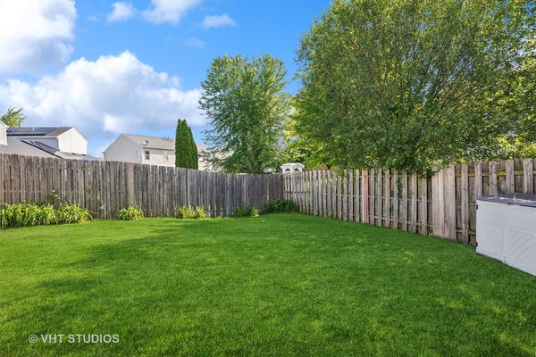850 Wedgewood Circle
Lake In The Hills, IL
60156
About this home
MULTIPLE OFFERS RECEIVED...HIGHEST & BEST DUE BY SUNDAY 6/2 3PM. Welcome to this gorgeous end unit duplex with so much new! This beautifully updated home offers a perfect blend of modern amenities and comfortable living spaces. The updated kitchen boasts a breakfast bar, newer stainless-steel appliances, and a fresh coat of paint. It opens seamlessly to the living room, which features elegant wood laminate flooring and crown molding, creating a perfect space for entertaining. The dining room, located just off the kitchen, includes a newer sliding glass door that leads to the outdoor patio, blending indoor and outdoor living. The primary ensuite is a true retreat with newer vinyl wood flooring and a spacious walk-in closet. The second bedroom is oversized with newly finished hardwood flooring, providing plenty of space and charm. The third bedroom also features newer wood vinyl flooring, ensuring a fresh and modern feel. The laundry area is conveniently located on the second floor and includes a newer washer/dryer set and a trendy barn door for added style. Updated bathrooms throughout the home offer modern and fresh convenience. Outside, enjoy the brick paver patio, perfect for outdoor dining and relaxation, complete with a pergola and a large, fenced yard for privacy and entertainment. The home also features a newer roof, ensuring peace of mind and protection for years to come. Plus, there are no HOA fees, allowing you to enjoy the benefits of homeownership without the extra costs. Located minutes from the Randall Rd shopping corridor, Algonquin Commons, I-90, and local restaurants, this home is also serviced by the esteemed D158 Schools. This duplex is more than just a home; it's a lifestyle upgrade. Don't miss your chance to own this stunning property in a fantastic location.
