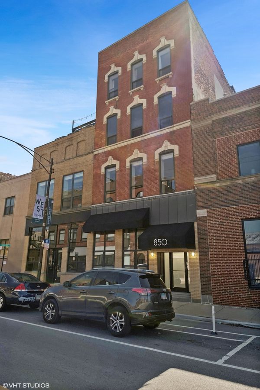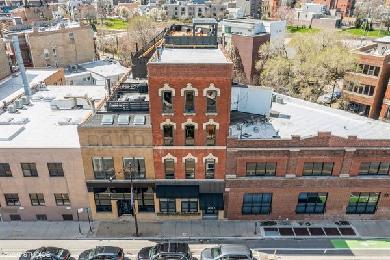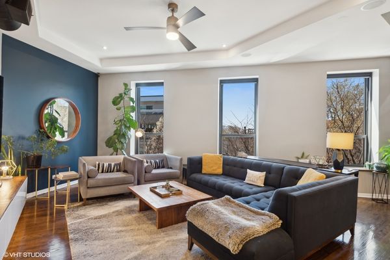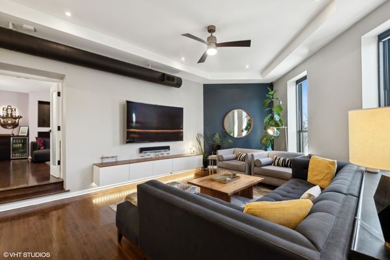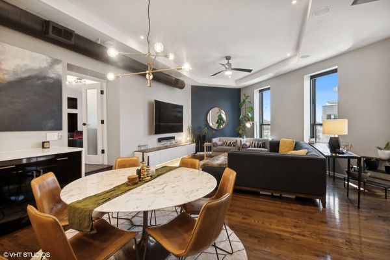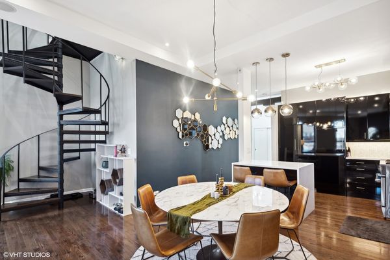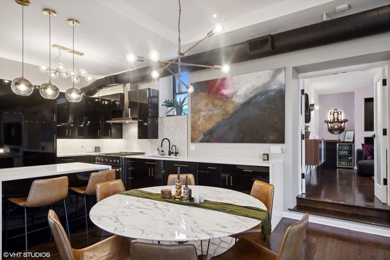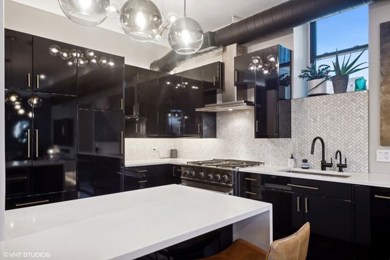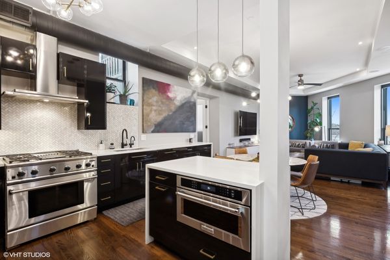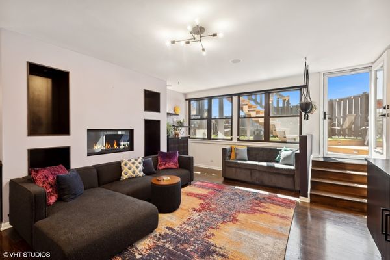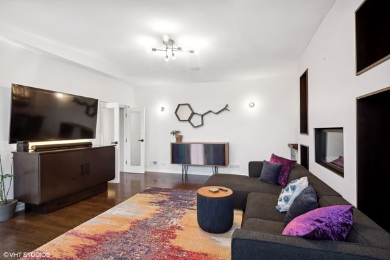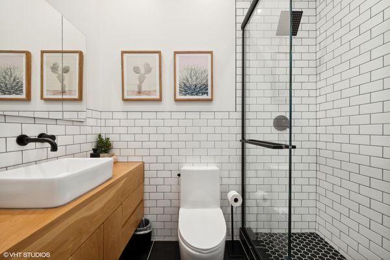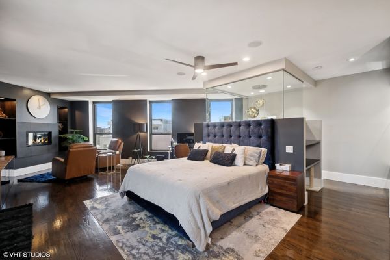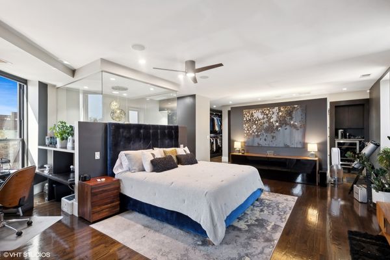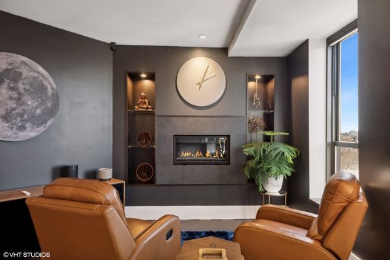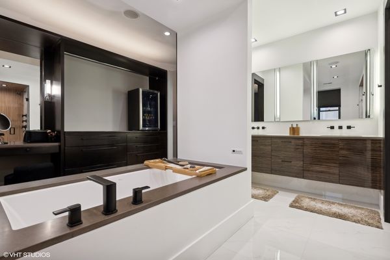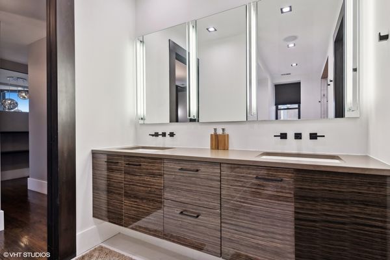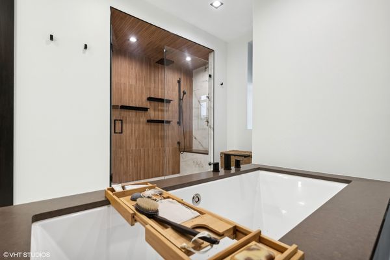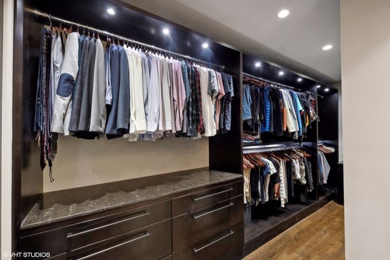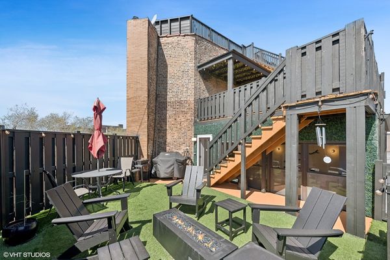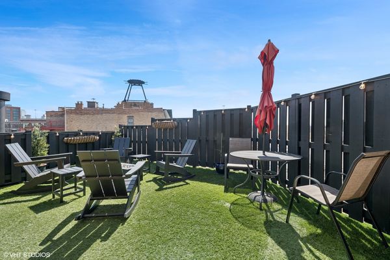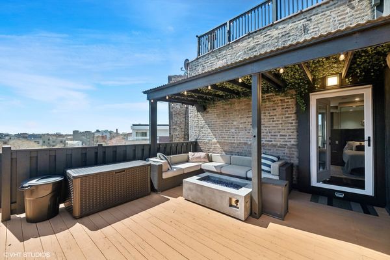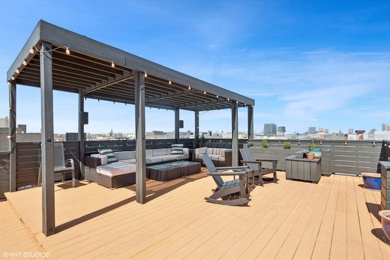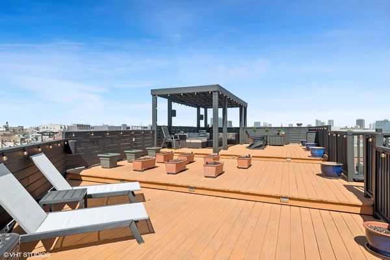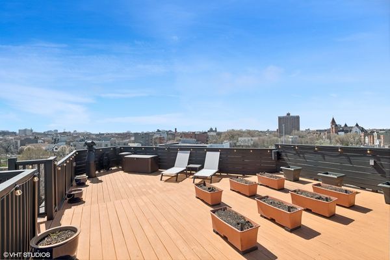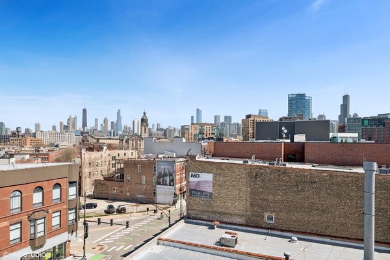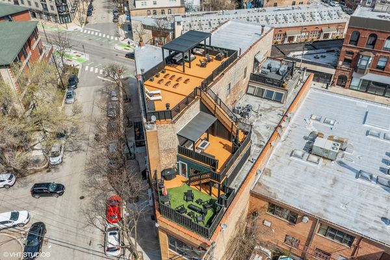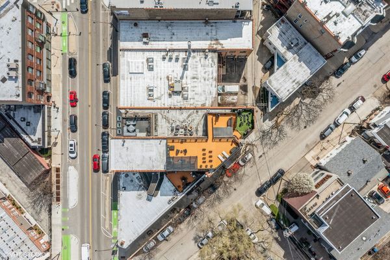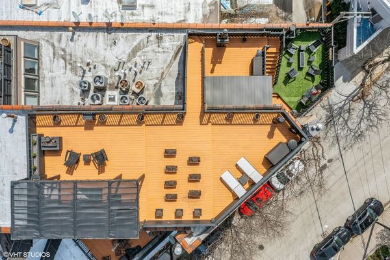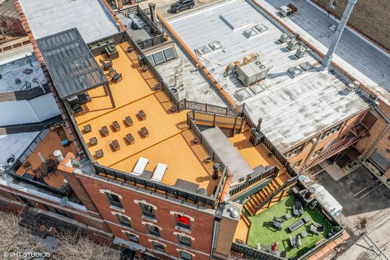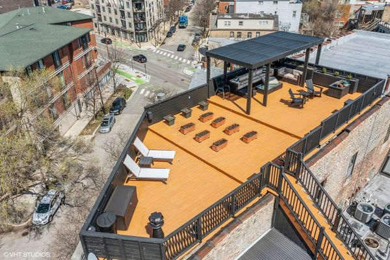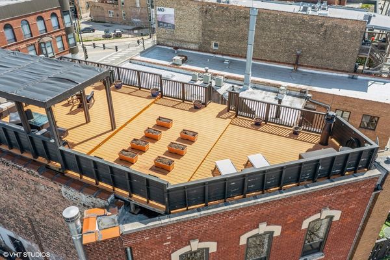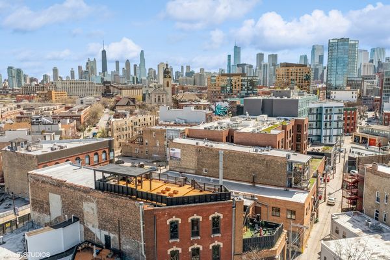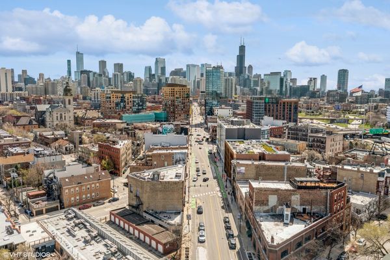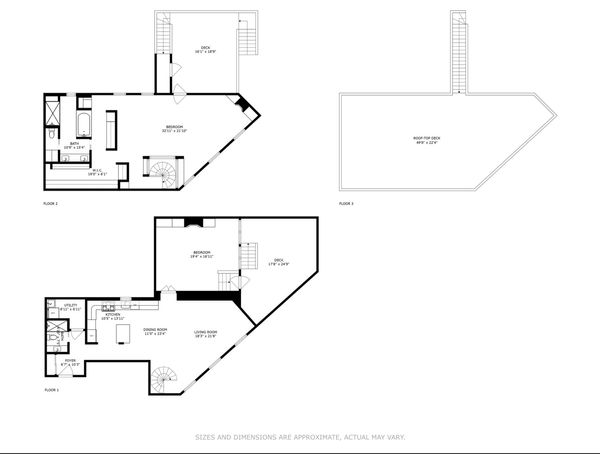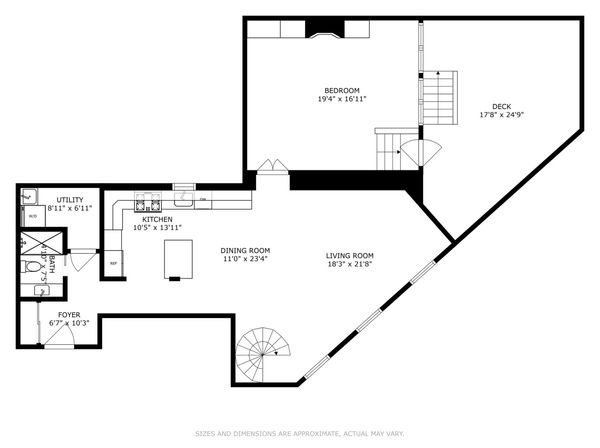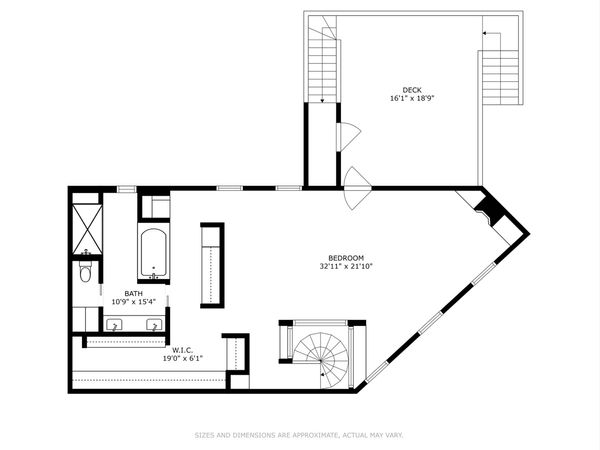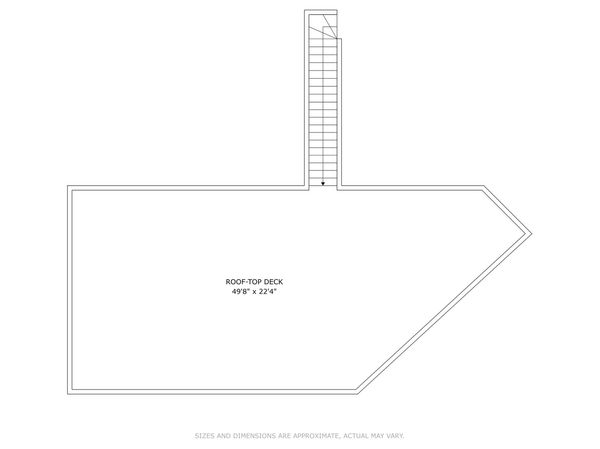850 N Milwaukee Avenue Unit 302
Chicago, IL
60642
About this home
Rare offering with this stunning, modern and luxurious duplex loft penthouse in River West! This 1, 925 sq ft, 2 bed 2 bath condo definitely has the cool factor with smart and luxurious amenities (inside and out) making it a true standout. Step inside to discover a sprawling open floor plan with soaring ceilings and hardwood floors throughout. The chef's kitchen, which underwent a renovation in 2017, features sleek black cabinets, high-end stainless steel appliances, quartz countertops and breakfast bar. The open kitchen/dining/living area is expansive and offers plenty of room for a full dining table and large seating area which is enhanced by a cozy fireplace. The entire top floor is an expansive primary suite that is a retreat unto itself. Spanning over 900 sq ft, it includes a sitting area with a fireplace, a luxury bathroom oasis that was updated in 2023, a massive walk-in closet with marble countertops and walks out to a private deck. The second bedroom, located on the main floor is large enough for multi-purpose use, whether that's a bedroom and office or an additional recreation space, the possibilities are endless. The 2nd bedroom/flex room also walks out to a private deck. There is a full bathroom on the 1st floor which was tastefully renovated in 2023. Outdoor living is taken to new heights with three private decks totaling 1, 825 sf, including a massive rooftop deck spanning over 1, 100 sq ft with unobstructed panoramic city views. These spaces are equipped with high-end outdoor speakers and LED string lights, included in the sale. Additionally, the vast majority of outdoor furniture is included in the sale (inquire for more detail). This home is decked out with smart features and technology galore. HUE lights throughout the interior, LiftMaster MYQ Smart garage door opener, and Butterfly exterior access system to name a few. Sonos sound bar, amps, nest cameras and Simplisafe security system are all included in the sale. Additional highlights include a private, heated one-car garage and two large storage cages in the common basement. Additional tandem parking spot included in addition to the garage. With its unique layout, luxury amenities, and unmatched outdoor space, this condo offers a truly exceptional living experience. The location provide incredible access to highway, blue line, and some of the most sought after neighborhoods in Chicago. This is a must see, don't miss this opportunity to own this one of a kind home!
