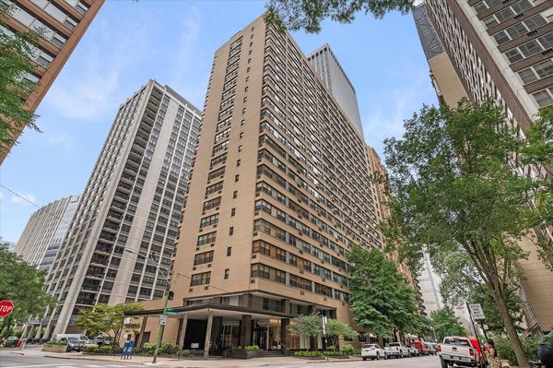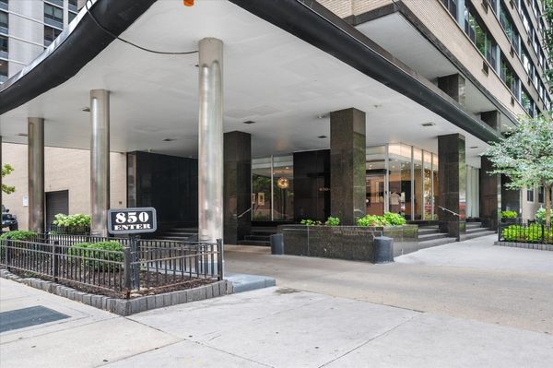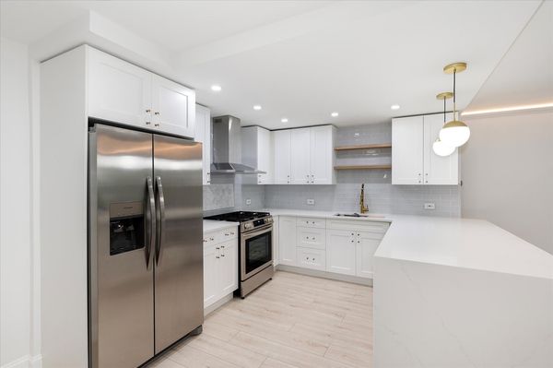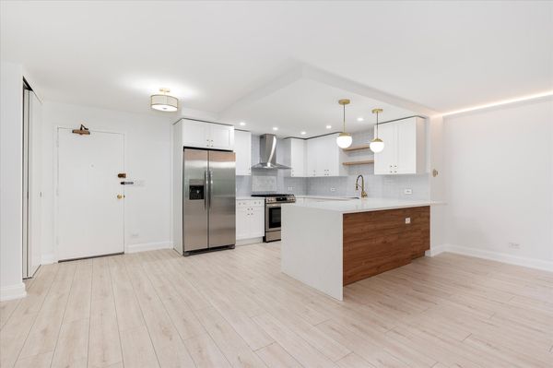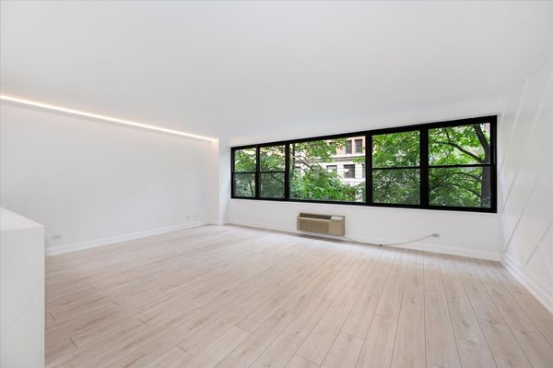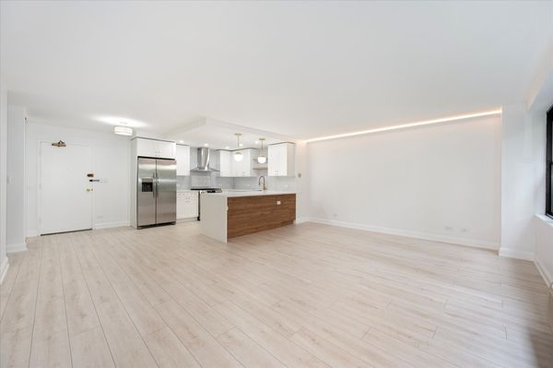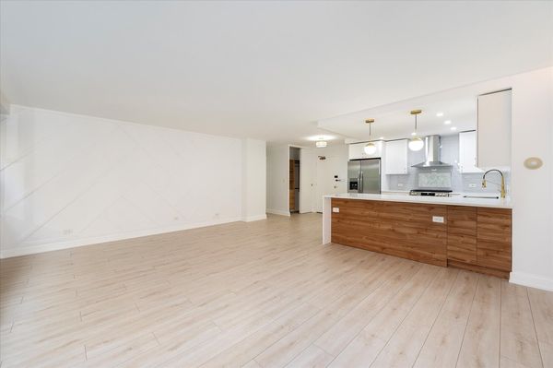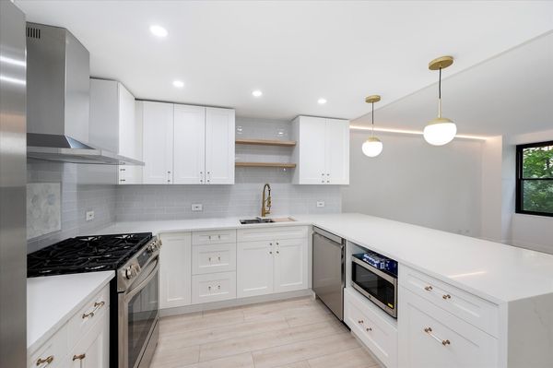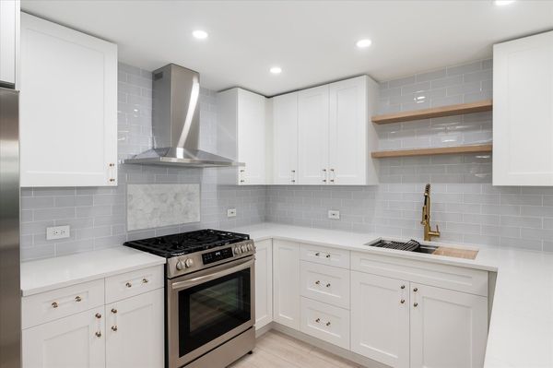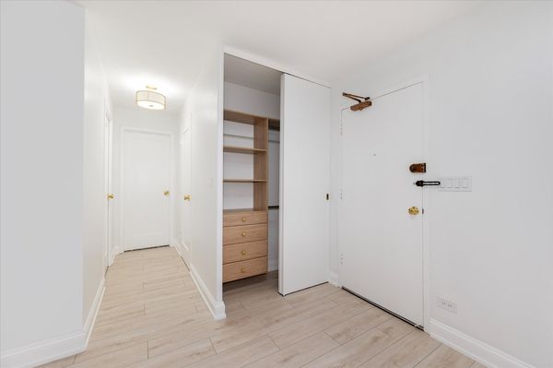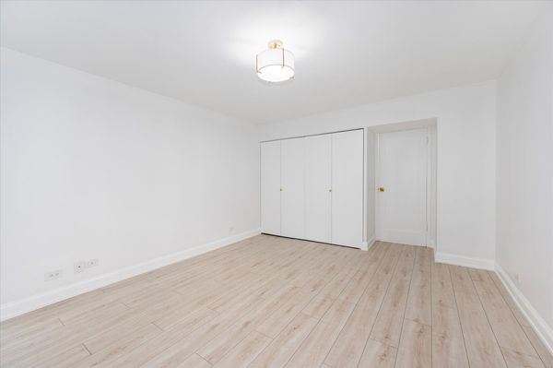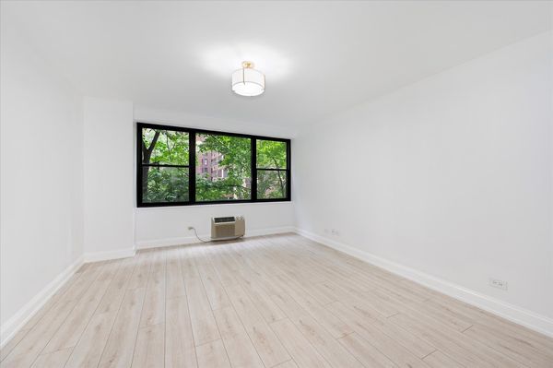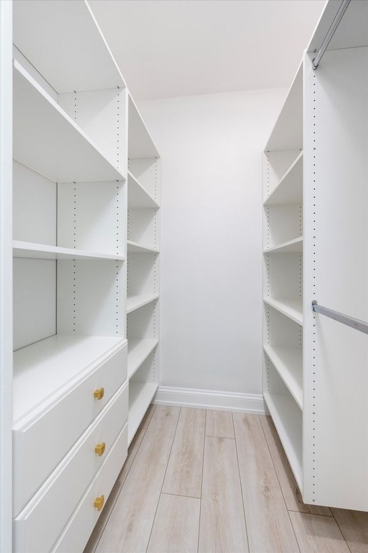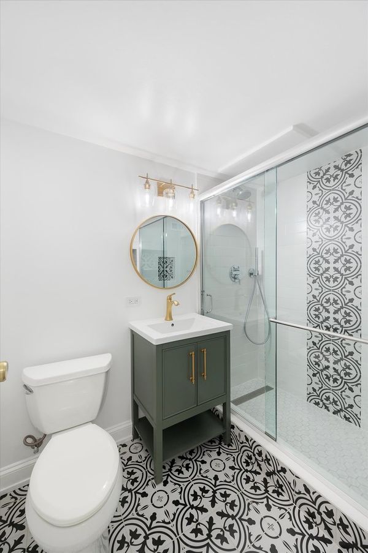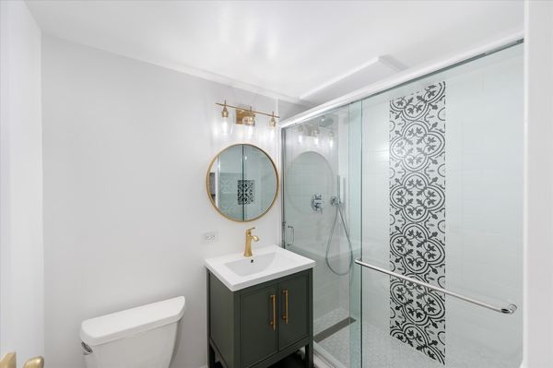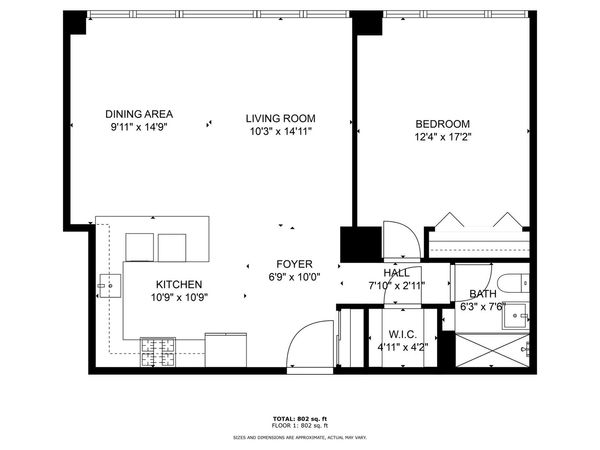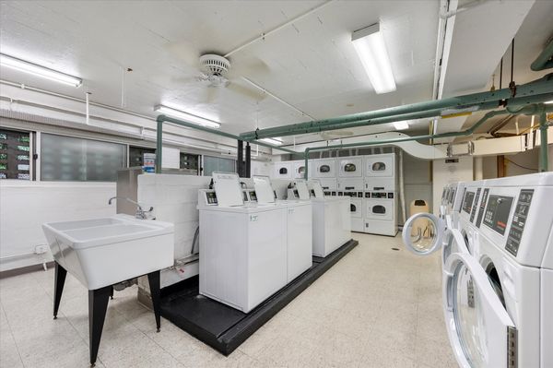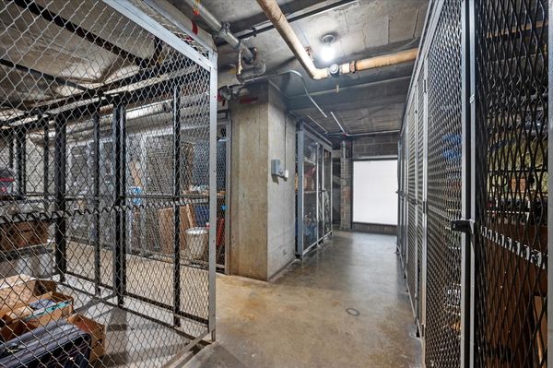850 N Dewitt Place Unit 4G
Chicago, IL
60611
About this home
Presented by Alamar Homes/Alamar Enterprises and designed by Lizbeth Alanis who has been beautifying Chicago Neighborhoods one home at a time. This exquisite condo, offers a beautifully renovated large 1-bedroom, 1-bath unit with engineered flooring. The modern kitchen showcases European-style base cabinets, a sleek quartz countertop, and a striking large waterfall island, complemented by brand-new stainless steel appliances. The bathroom is updated with fresh tiles, a glass shower, and built-in shelving for additional storage. The unit is equipped with two AC units, hydronic radiant heat in both the floors and ceiling, and features California-style closets throughout. A spacious storage unit is also included. Located in the vibrant Streeterville neighborhood, this condo is just a short walk from the beach, premier shopping on the Magnificent Mile, and essential local amenities. Don't miss this exceptional opportunity to own a property in one of Chicago's most desirable areas! The building is professionally managed with a 24/7 doorperson and maintenance services. Please note, the rental cap has been reached, and future rentals will be waitlisted.
