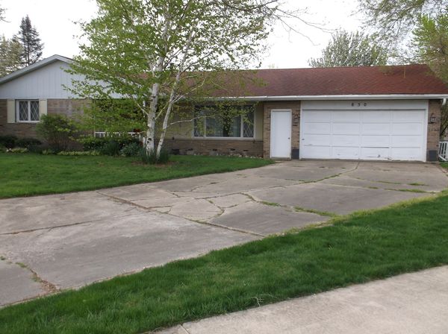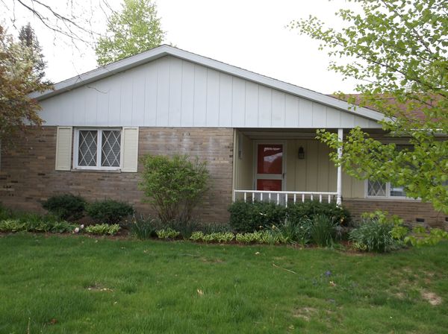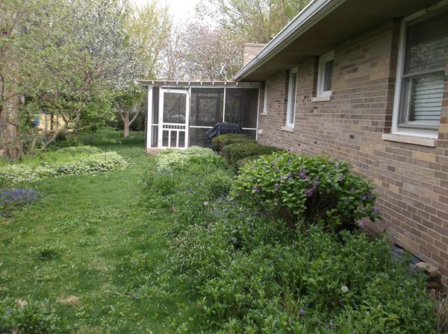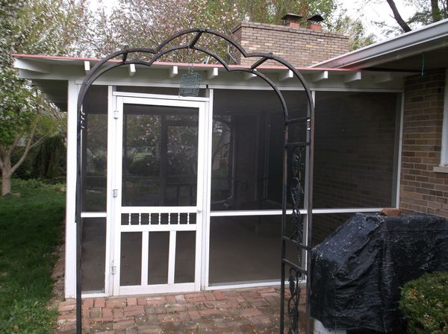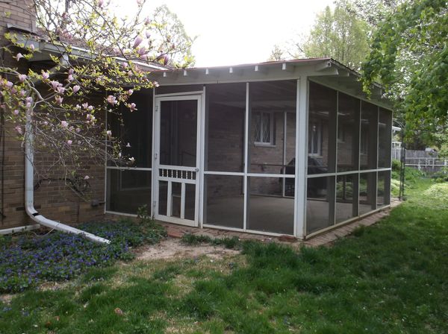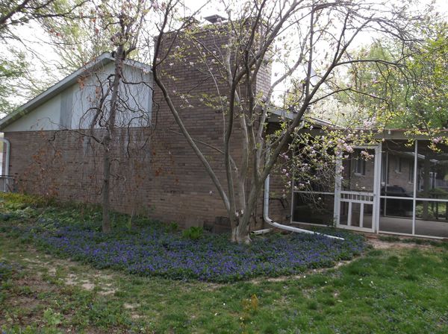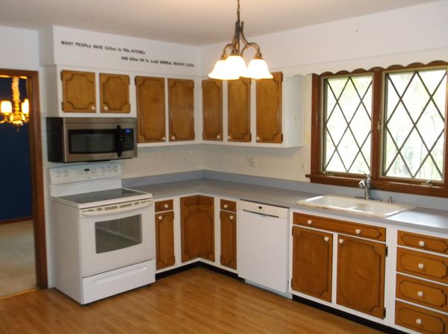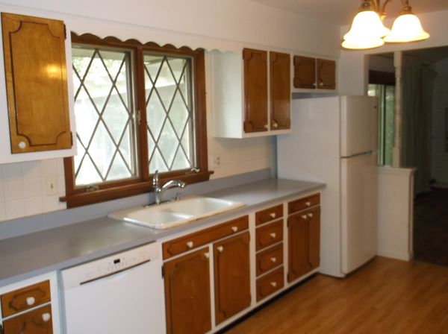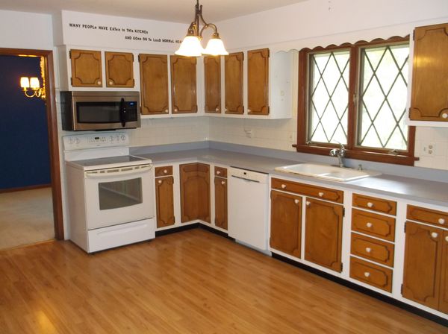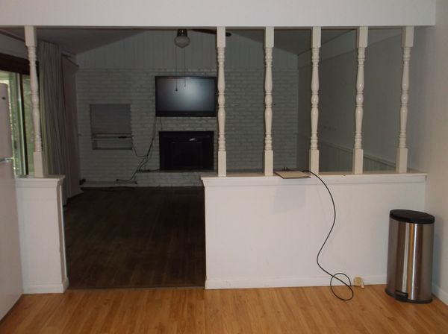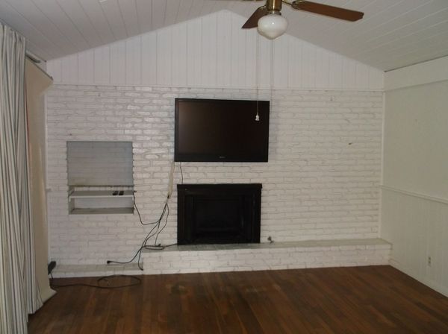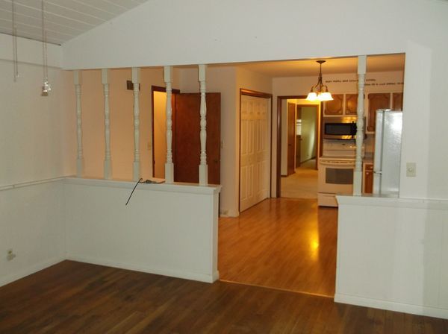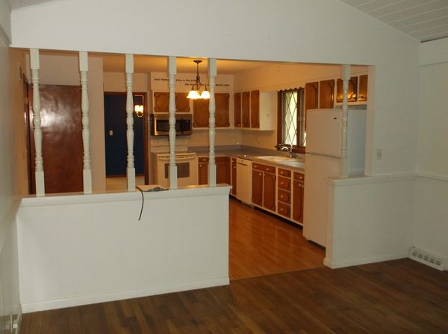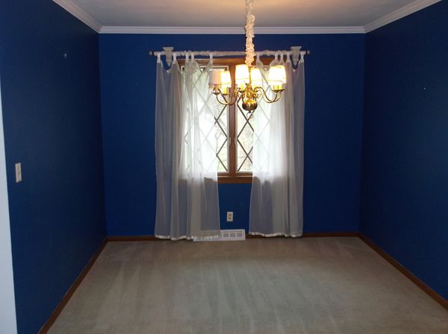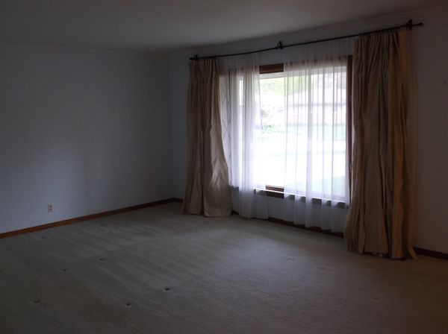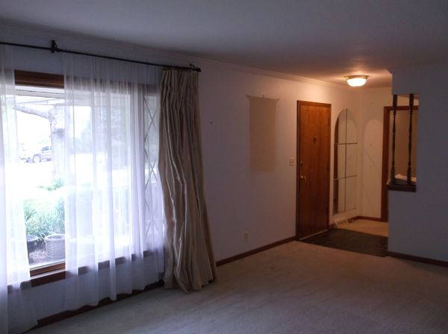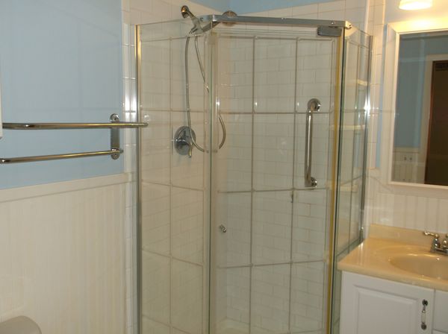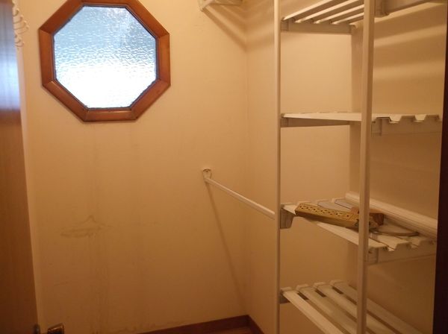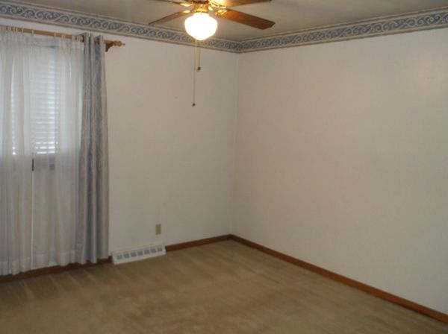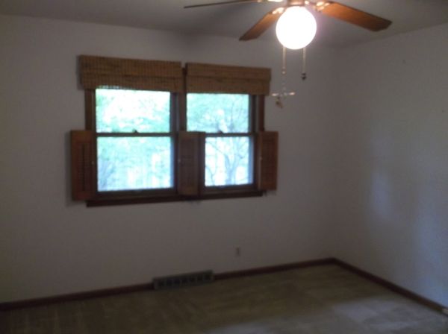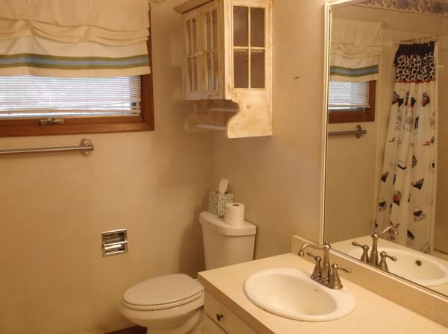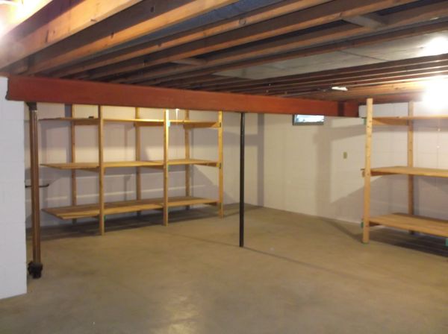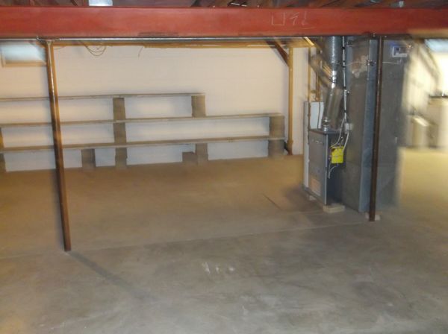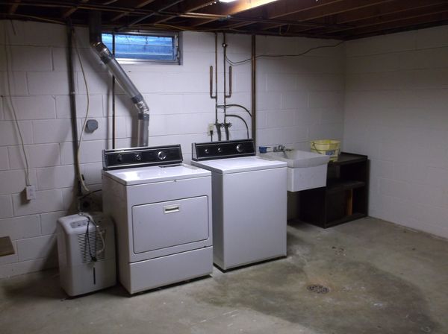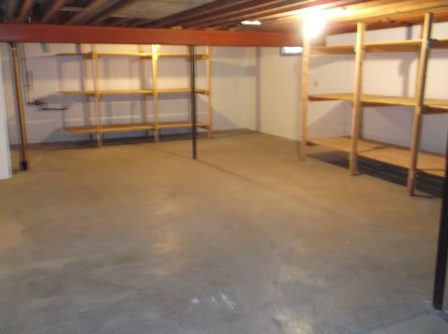850 Kings Cove
Princeton, IL
61356
About this home
Here is a home that offers a desirable combination of a secluded location, one level easy living, brick exterior, shaded lot....all walking distances to schools, parks, Metro Center and some great restaurants. Home has a nice floor plan with a generous sized living room over looking the front yard. The family room has hardwood floors, a wood vaulted ceiling, masonary fireplace, patio doors to a screened in porch. The primary bedroom has a walk in closet, updated attached bathroom with nice tile work that includes the floors and walls around a newer shower. The bathroom has a newer vanity/ mirror and comfort height toilet. The bedrooms all have very large closets with hardwood floors. Although the washer and dryer currently are in the lower level, there is additional closets that would be ideal for moving these appliances up to the main level. The kitchen has a casual eating area that overlooks the family room. A large basement is bright and open with lots of possibilities. The furnace was replaced in 2020, the roof in 2006. This home is move in ready with those touches of extra charm and character. The crown molding is just one example. The front yard has a great mix of trees and flowers. A birch tree brings a certain look to the homes curb appeal. The rear yard is fenced and also has a secluded feel with lots of colorful plants and stepping stones. Nestled in the corner is a yard shed . Come take a look at a home that has so much to offer and so much potential. Easy to show. Carpets have been cleaned, please wipe shoes upon entry.
