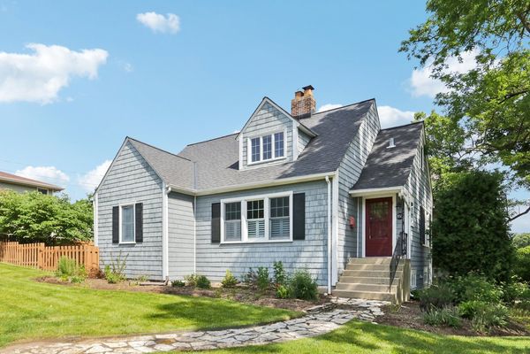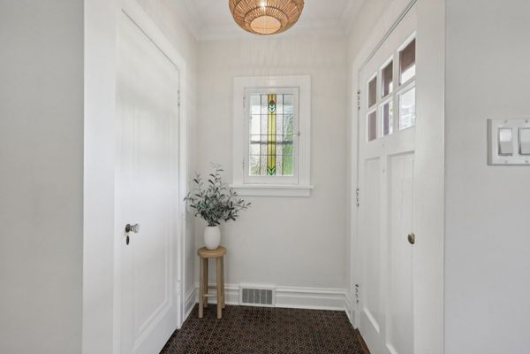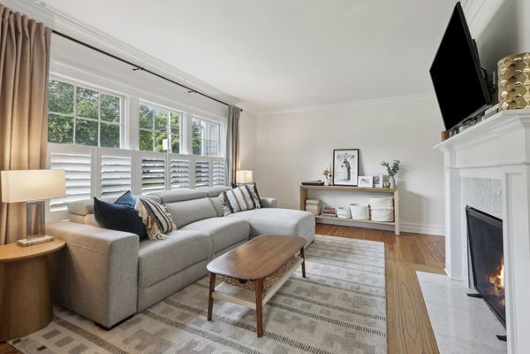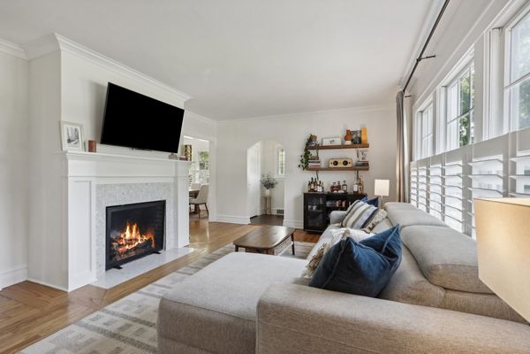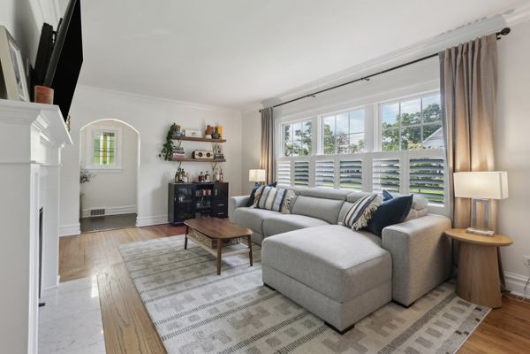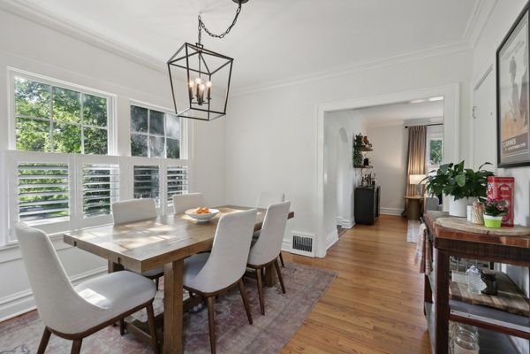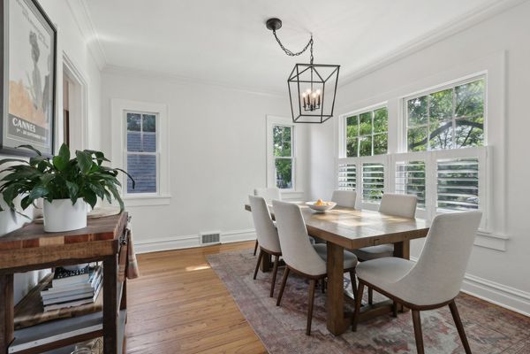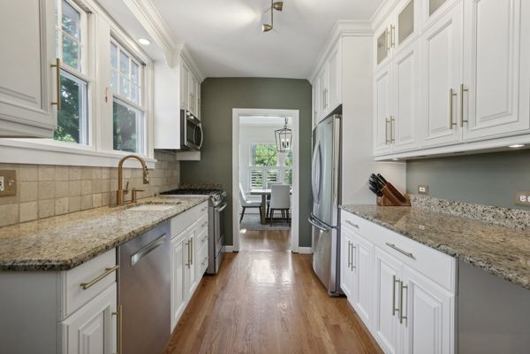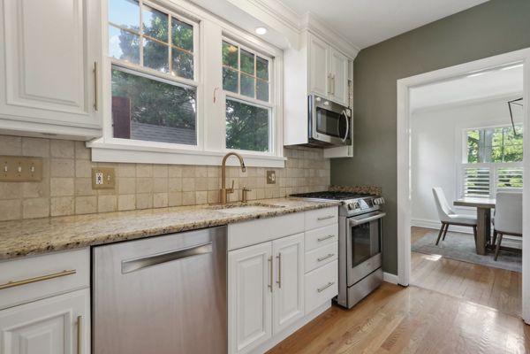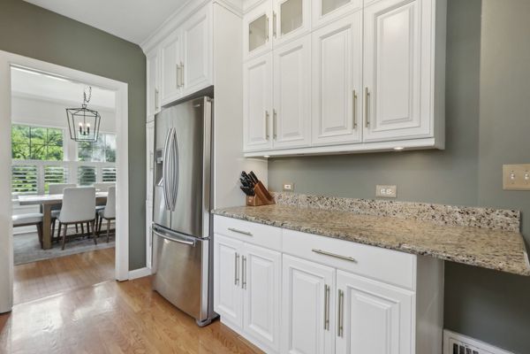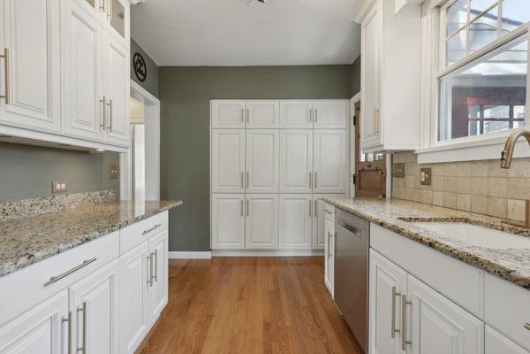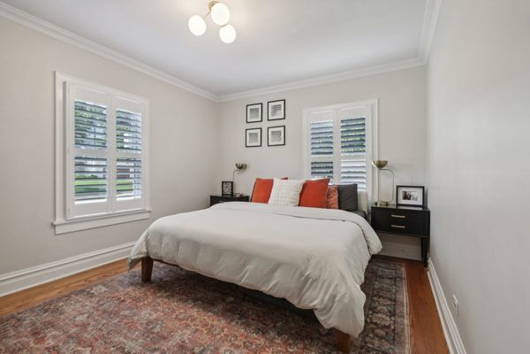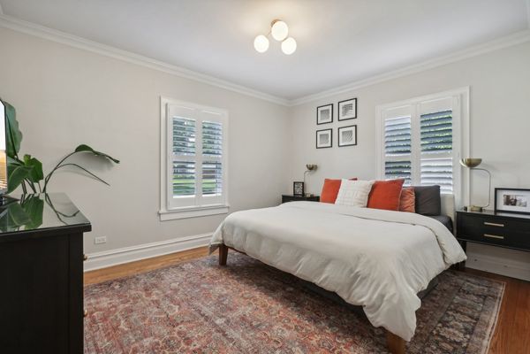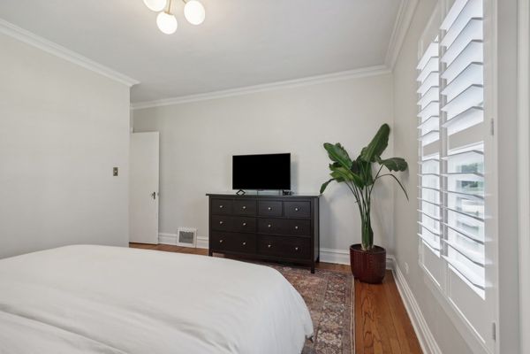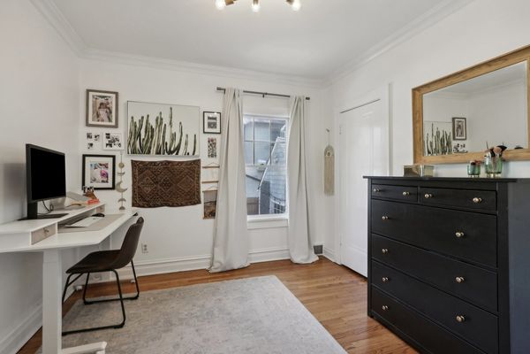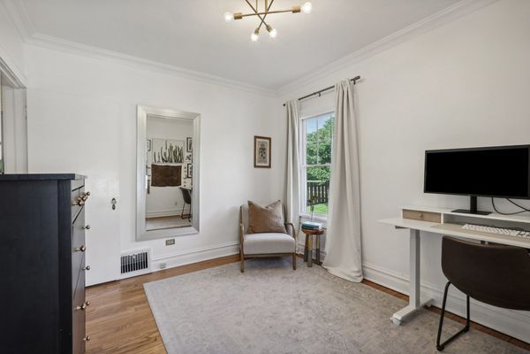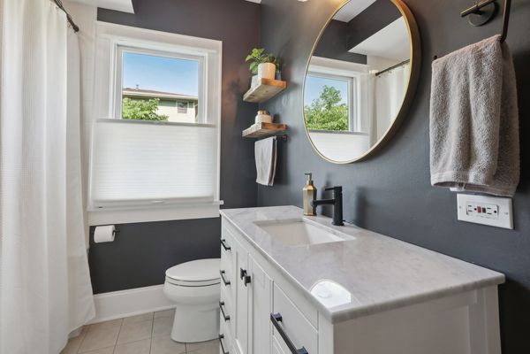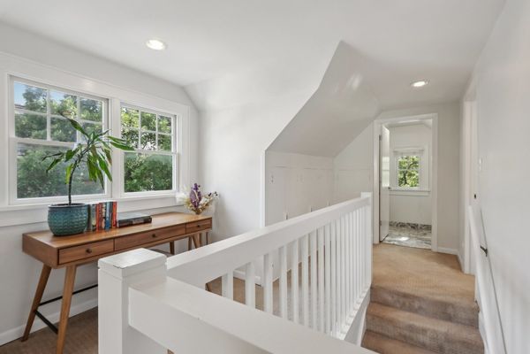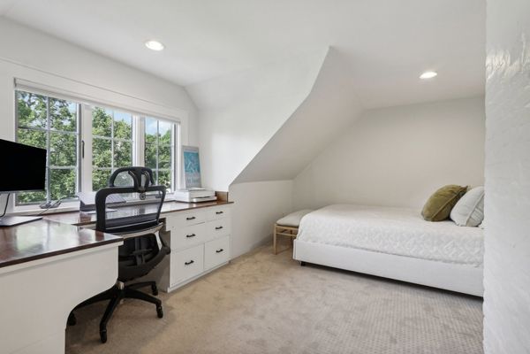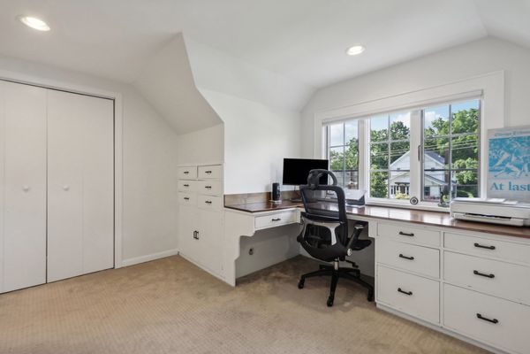850 Hillside Avenue
Glen Ellyn, IL
60137
About this home
This spectacular Cape Cod home, nestled in the heart of Glen Ellyn, seamlessly blends modern sensibility with timeless charm. A flagstone path guides you to the inviting foyer, adorned with a captivating stained glass window and custom tile flooring. Hardwood floors extend throughout the separate dining room, the warm living room featuring a stunning marble mosaic tile fireplace, and the updated kitchen boasting stainless steel appliances, custom cabinetry with glass-front and crown moulding details, and a travertine tile backsplash. The main level offers two bedrooms, including a primary bedroom with a walk-in closet and a second bedroom with a cedar closet, sharing a full bathroom with a marble top vanity and tile shower/tub. Upstairs, you'll find two spacious light-filled bedrooms with built-in desks and ample storage, as well as another full bathroom with a separate marble tile shower. The full basement is a haven for relaxation, play, and entertainment, featuring a family room with a built-in entertainment surround, a recreation or playroom area, a laundry room with a utility sink, and plenty of room for additional storage. Outside, this exceptional corner lot boasts mature trees, professionally landscaped gardens adorned with flowering perennials, and raised vegetable garden boxes with an irrigation system. Enjoy alfresco dining on the two-tier concrete and flagstone patios, creating a perfect outdoor oasis. You'll love this exceptional location just minutes from award-winning Benjamin Franklin Elementary, the Glen Oak Country Club, the Illinois Prairie Path, and just a short walk to the Metra, shopping, restaurants, and more that bustling downtown Glen Ellyn has to offer. Seize this remarkable opportunity to create cherished moments and lasting memories in a place you'll be proud to call home!
