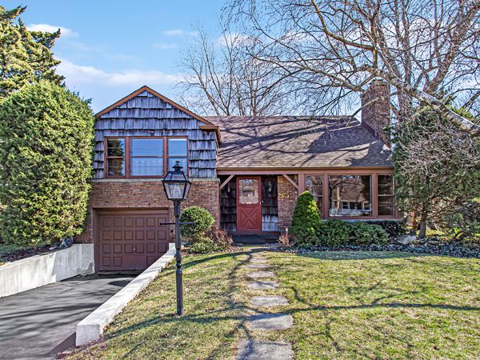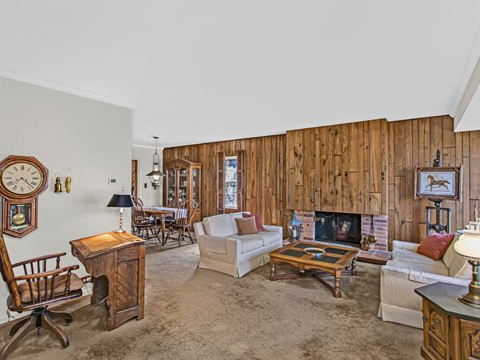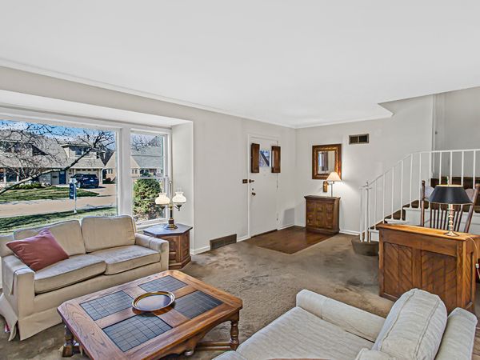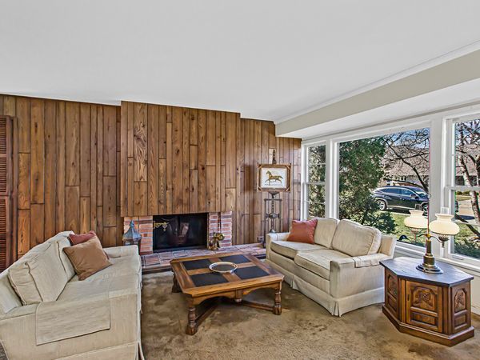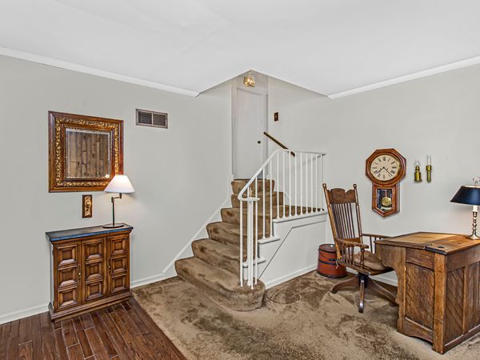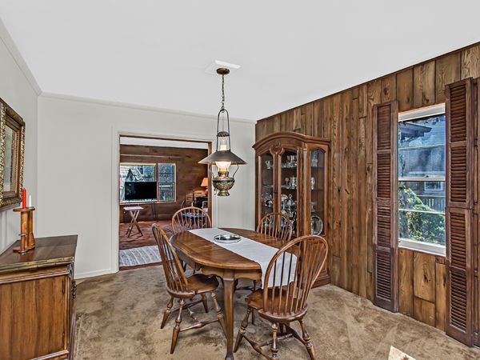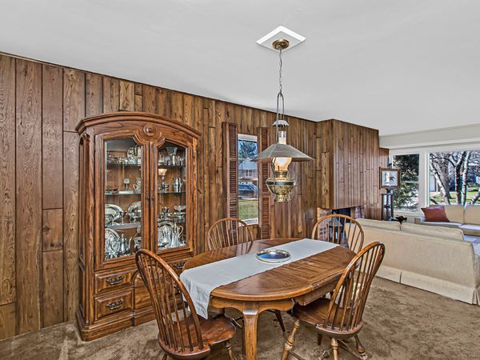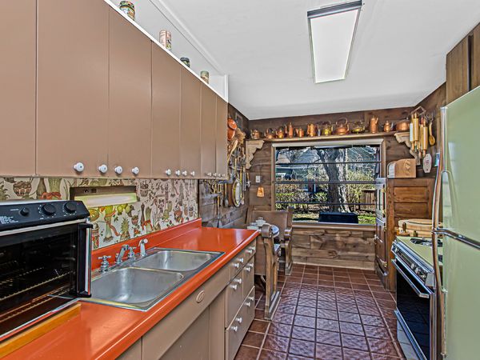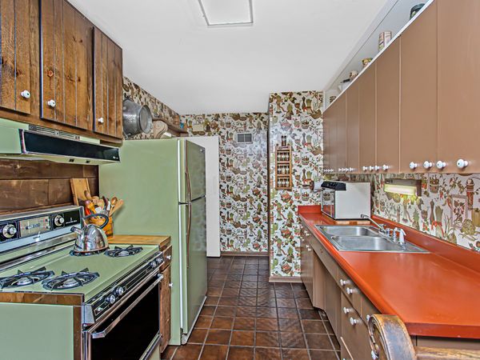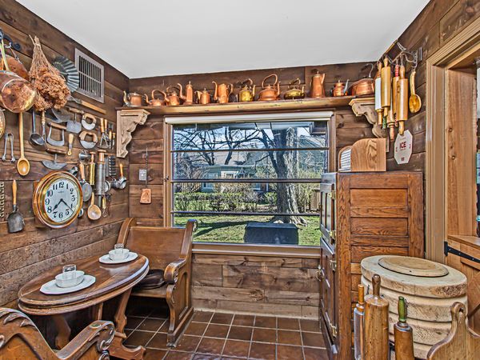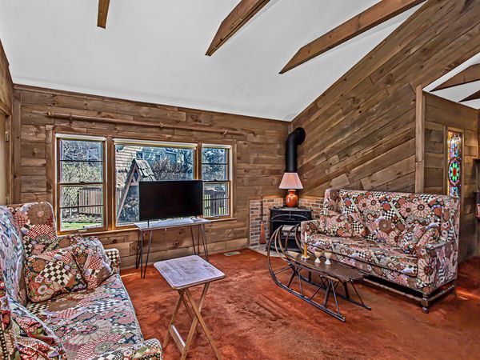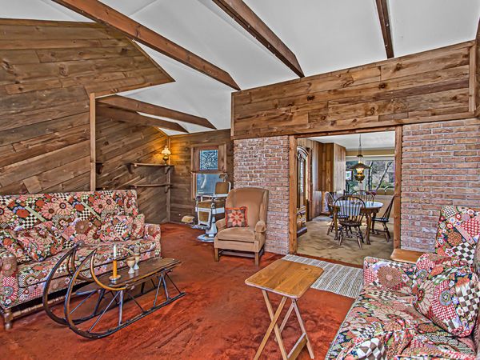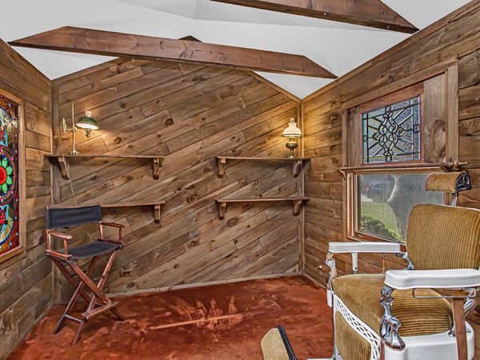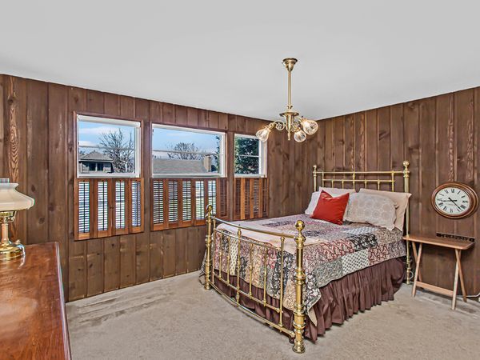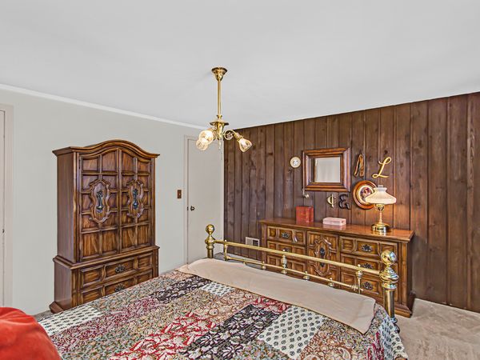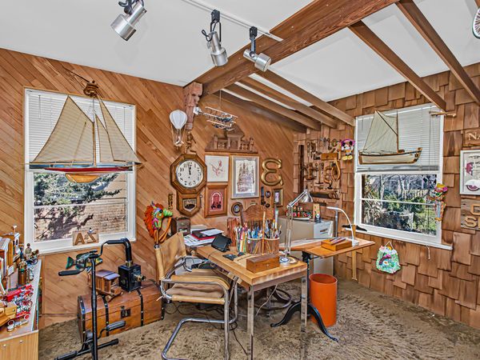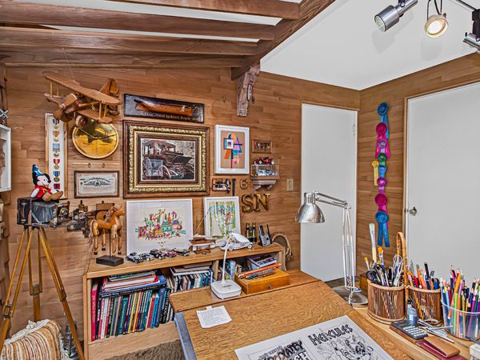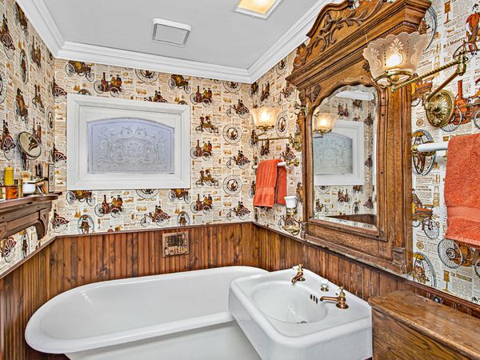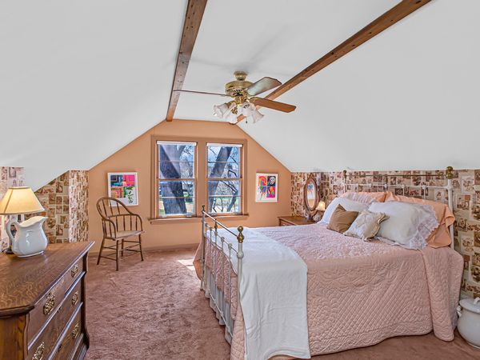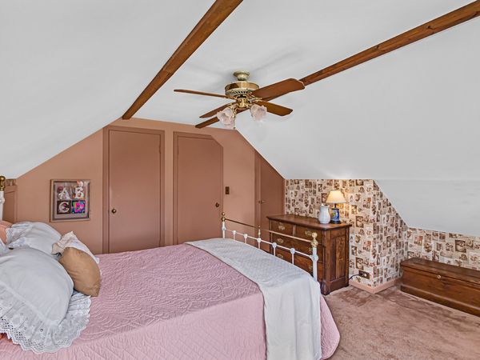85 Williamsburg Road
Evanston, IL
60203
About this home
Expanded Williamsburg Village charmer! This meticulously maintained 3-bedroom home is on the market for the first time in 55 years! Gracious formal living room boasts a woodburning fireplace and opens to the separate dining room. Expansive family room addition with a wall of picture windows. Pristine eat-in kitchen with original wood cabinets and orange laminate countertops overlooks the backyard. Custom wood paneling warms many rooms on the first floor. 2 bedrooms and full bathroom on the 2nd level. Walk up a half a flight to the primary suite with private bathroom and ample closet space. Lower-level laundry room and 1 car attached garage. Wonderful Cul-de-sac neighborhood with children's 4th of July parade, epic Halloween trick or treating and parade and year-round parties/get-togethers. SkEvanton-the best of both communities, award winning Evanston schools and Skokie Parks and services. Convenient location-close to shopping, restaurants, parks, schools and expressway.
