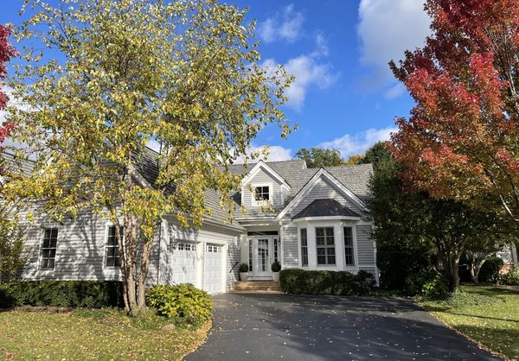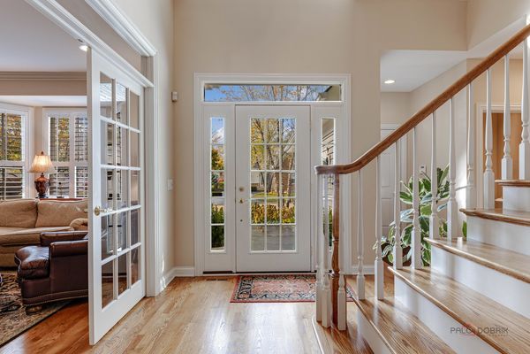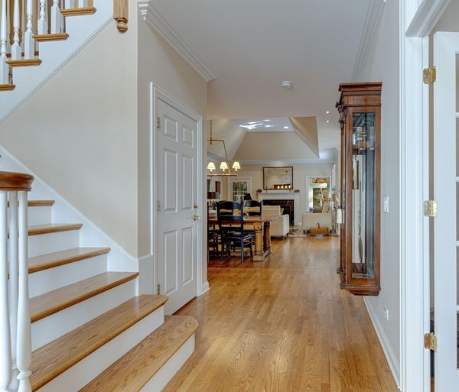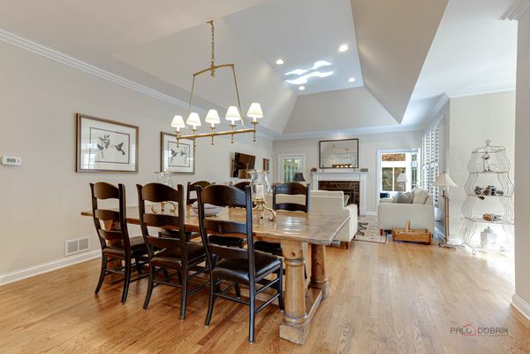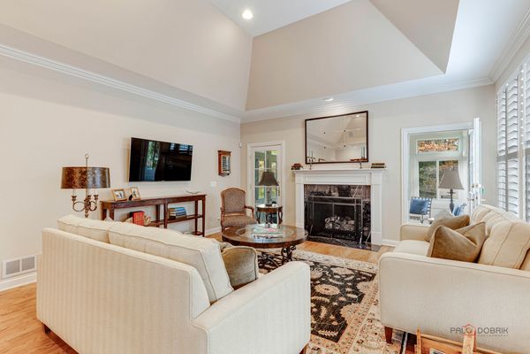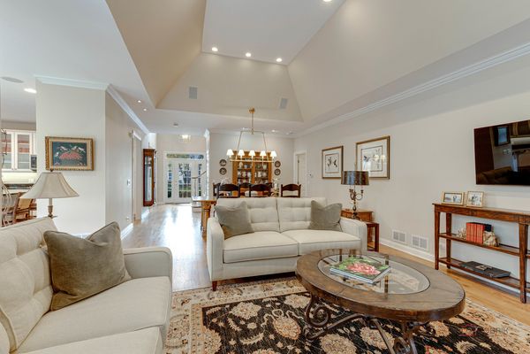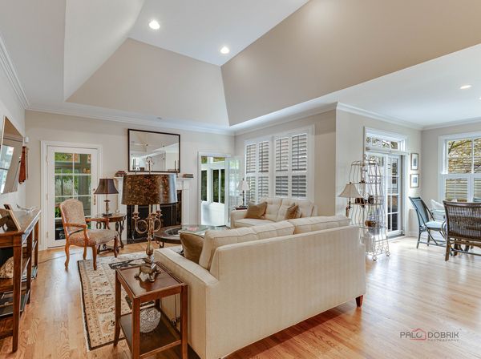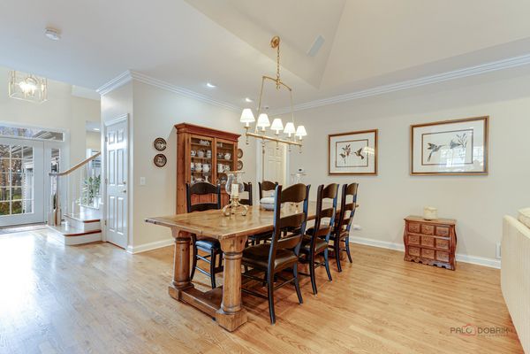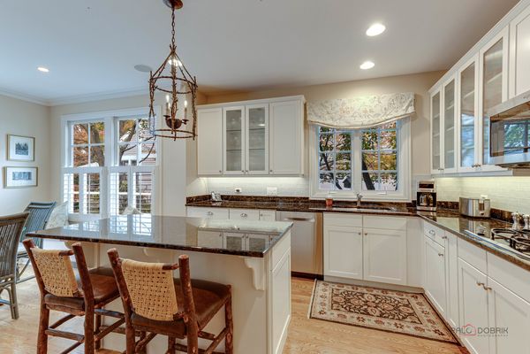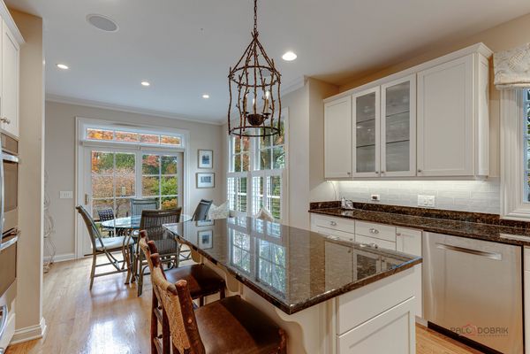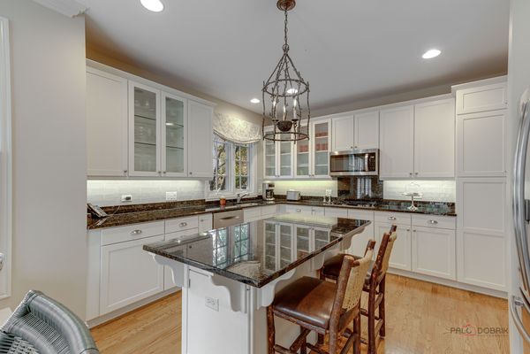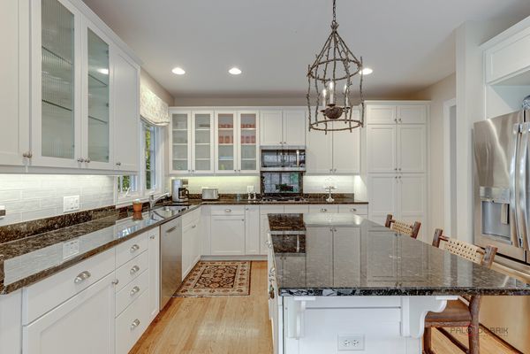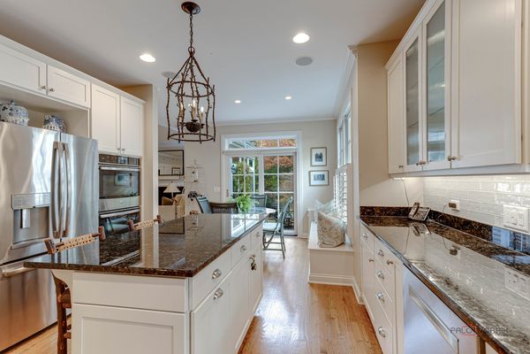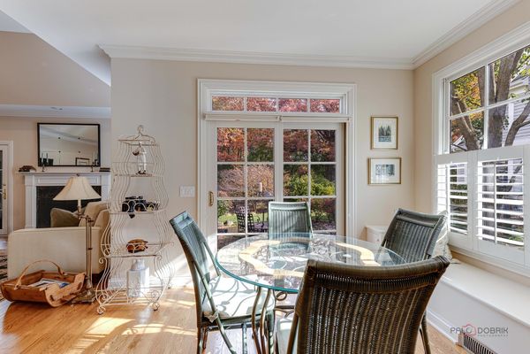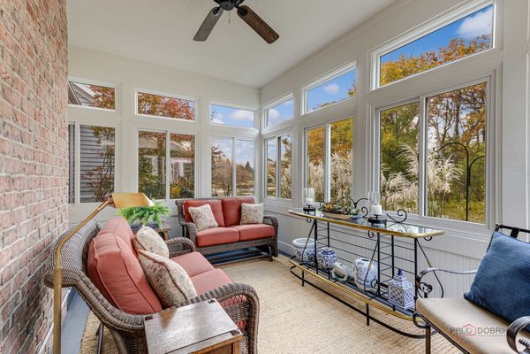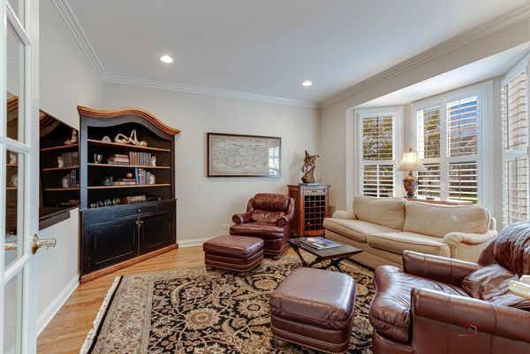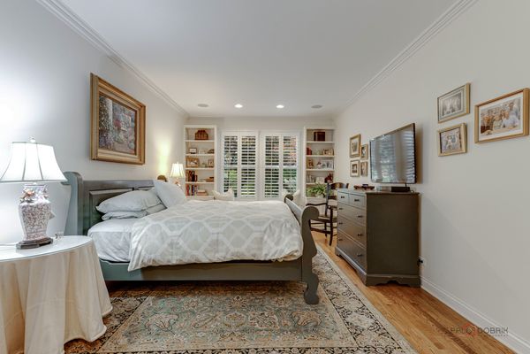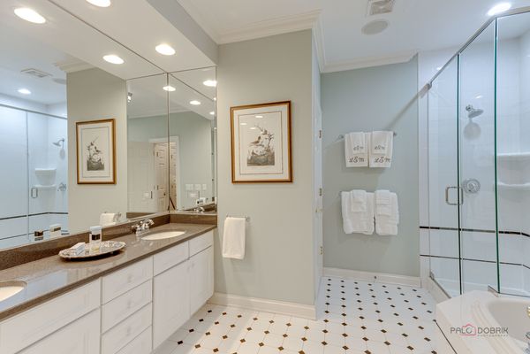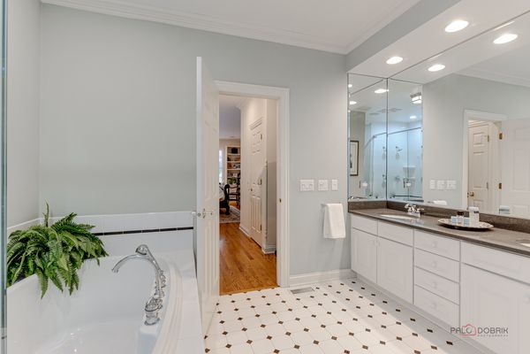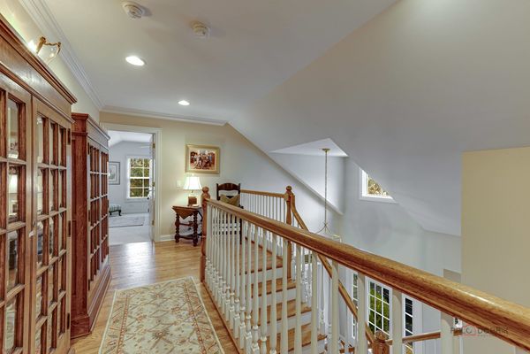85 S Canterbury Court
Lake Forest, IL
60045
About this home
Experience effortless living in this pristine Stonebridge townhome. Nestled amidst beautiful landscaping, including flowering pear, Japanese maple, birch trees, and perennial gardens, this property offers stunning water views, creating a serene and picturesque environment. This open-concept home is flooded with natural light, showcasing high ceilings, gleaming hardwood floors, and amenities such as a sound system and security system. The centerpiece of this residence is the spacious great room with a 10' tray ceiling, a cozy fireplace, and dual French doors that lead to a sunroom. On pleasant days, you can enjoy the screened sunroom or step out onto the brick patio for outdoor dining and grilling. The updated gourmet white kitchen is a chef's dream, complete with a center island with seating, stainless steel appliances, granite counters, and a delightful breakfast nook with a window seat and built-ins. The primary bedroom on the main level offers dual walk-in closets and a window seat flanked by custom built-ins. The primary bathroom is a luxurious retreat with a double vanity, separate shower, a large tub, and a water closet. A private den with French doors provides an ideal space for a home office or quiet study. Upstairs, two additional bedrooms and a full bath ensure comfort for all. The main level laundry room, equipped with a sink and ample cabinetry, adds to the convenience. The deep-pour basement, pre-plumbed for a future bathroom and a crawl space, offers abundant storage space. Enjoy a worry-free lifestyle with the homeowner's association taking care of lawn maintenance, snow removal, exterior painting, driveway seal coating every other year, and roof maintenance. This exceptional location is close to Lake Forest's Townline Community Park, Conway Farms Golf Course, shopping, restaurants, highway access, the Metra train station, and more. Step into a world of luxury and convenience with this Stonebridge townhome - a true haven for effortless living. Don't miss the opportunity to make it your home.
