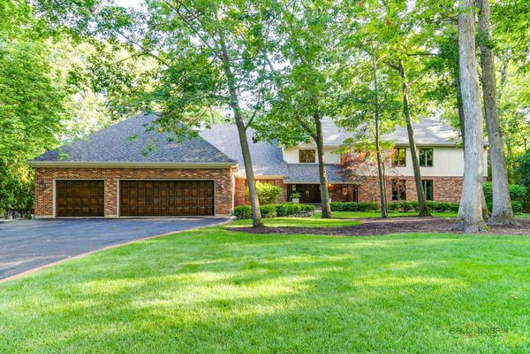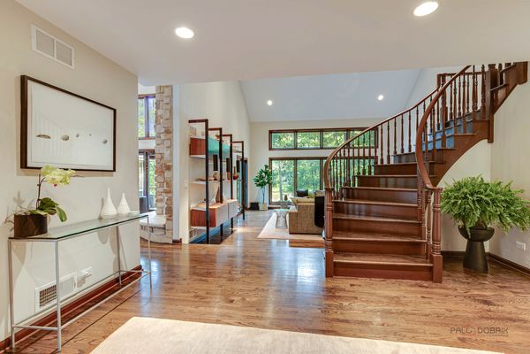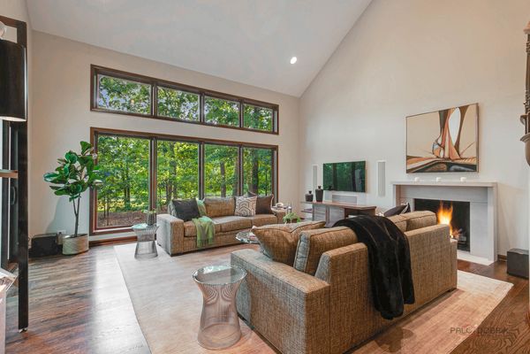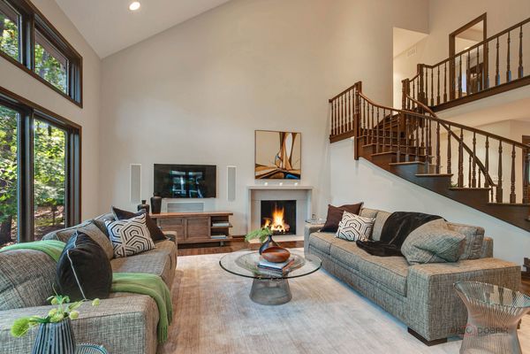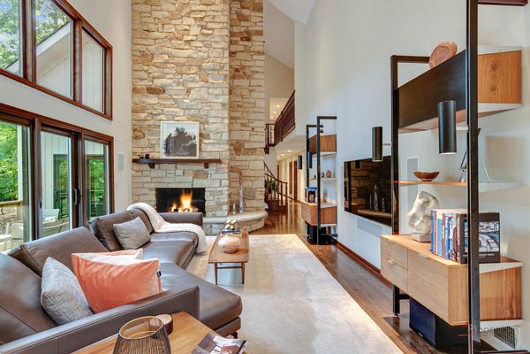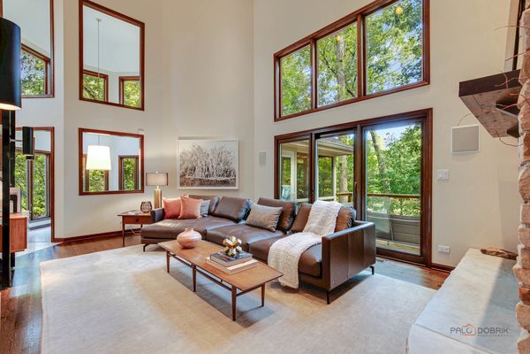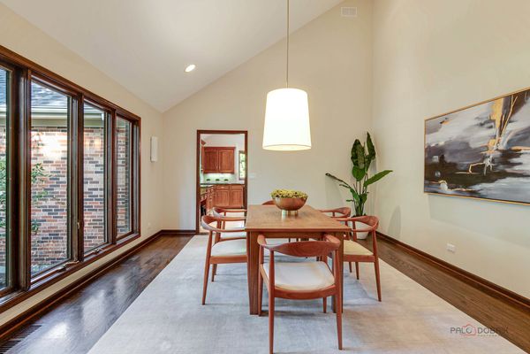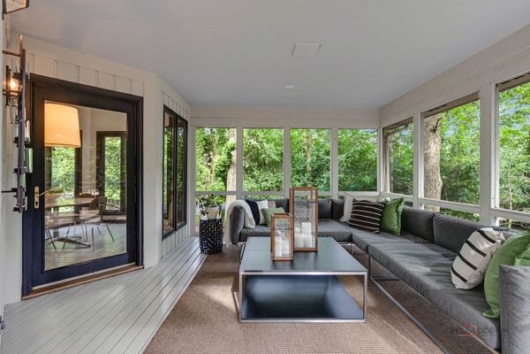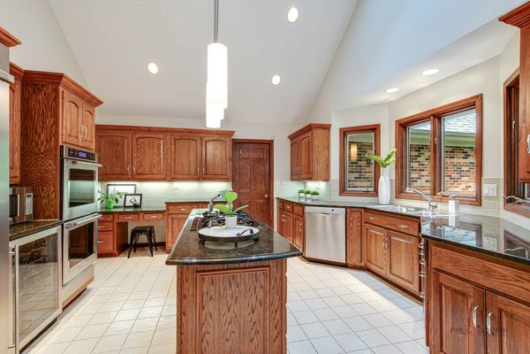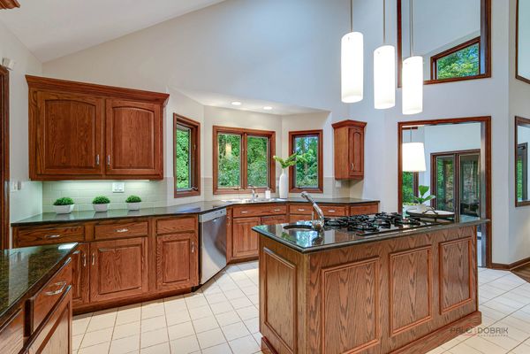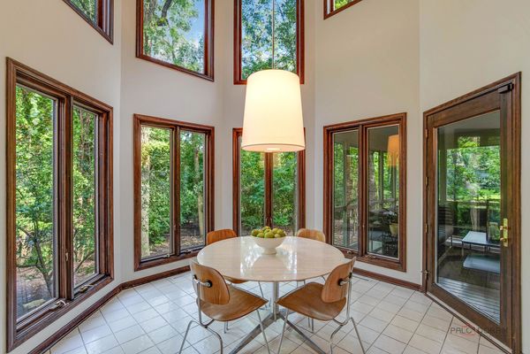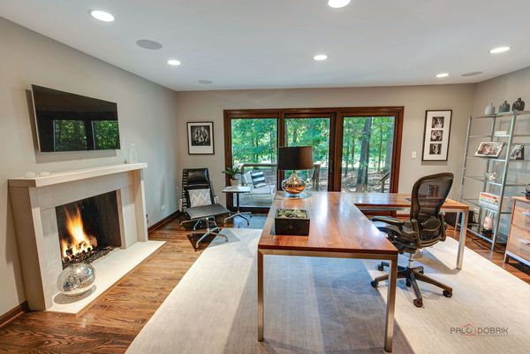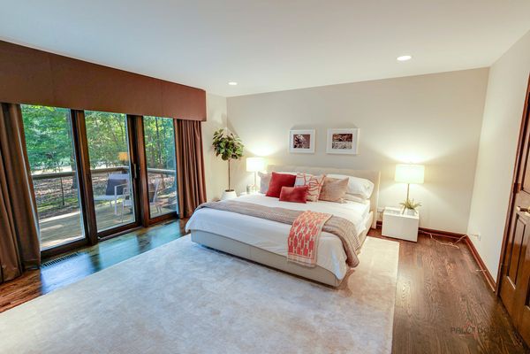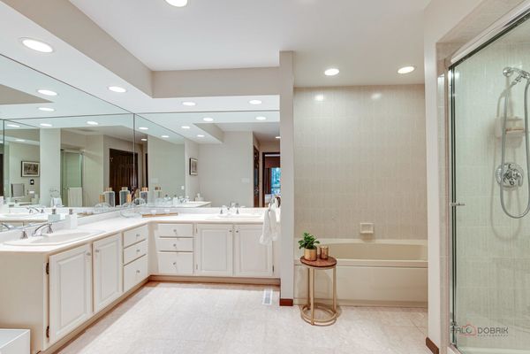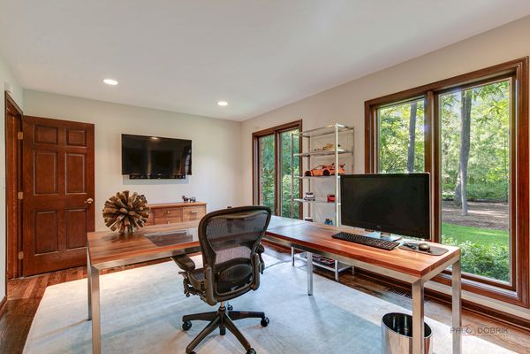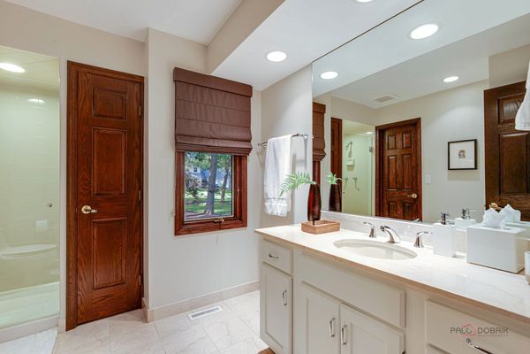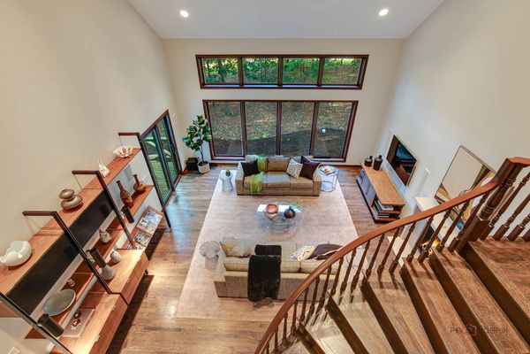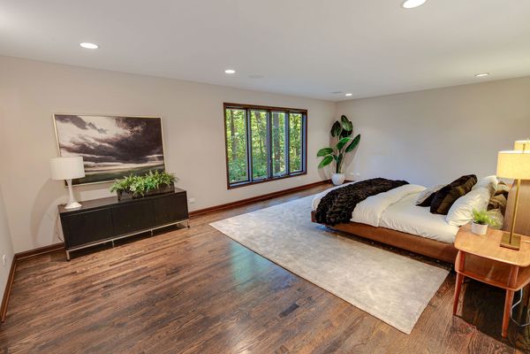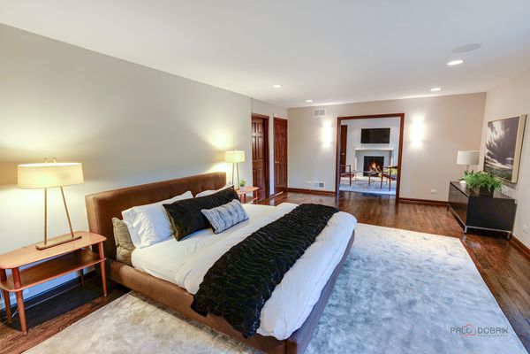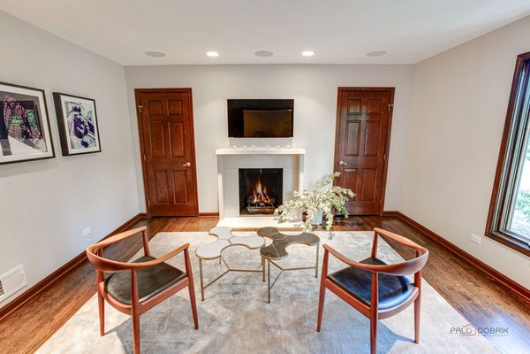85 Bristol Court
Lake Bluff, IL
60044
About this home
Holy picturesque! Upon entering the desirable Tangley Oaks neighborhood of Lake Bluff, you are surrounded by the natural beauty and privacy offered by its lush surroundings. Breathtaking views from the floor to ceiling windows encircling the home immediately greet you once you step inside 85 Bristol Court. This spacious residence is designed to seamlessly blend indoor and outdoor living, featuring stunning vistas and a peaceful retreat right upon entry. The two-story foyer with bridal staircase leads to a step-down living room with gorgeous limestone surround fireplace and endless wooded views with the pond just beyond. An inviting and handsome dining room with vaulted ceiling and more views is located off the foyer. Gleaming new and refinished hardwood floors fill the home. The family room with two story stone fireplace, access to one of the decks and adjacent to the kitchen and breakfast room is a perfect spot to cozy up and relax. Or, choose to do the same enjoying the fresh air from the perfectly sized screened in porch. First floor laundry room with powder room leads to very large epoxy flooring three car attached garage. The main level features a primary bedroom and bathroom, an en suite bedroom and a lovely large office which includes another gorgeous limestone fireplace - all with scenic views and most with exterior access. An additional en suite bedroom and another primary bedroom and bathroom with soaking tub, separate shower, two large walk-in closets and sitting area with the third limestone surround fireplace can be found on the second floor along with more hang out space in the loft. The lower level (2900sf) is finished with a rec room, office with two built in desks, a bedroom with large walk in closet, a full bathroom, substantial cedar closet, storage galore and windows everywhere bringing the outdoors in, yet again. Walk to town (restaurants, ice cream, coffee!), the farmers market, the beach and train station. All only a 10-15 minute walk from the house as the Mawman Ave bike/walking path is literally just around the corner! Fabulous Lake Bluff rec center and pool minutes away as well as LB elementary, middle school, and Lake Forest high school. Unbeatable property and location.
