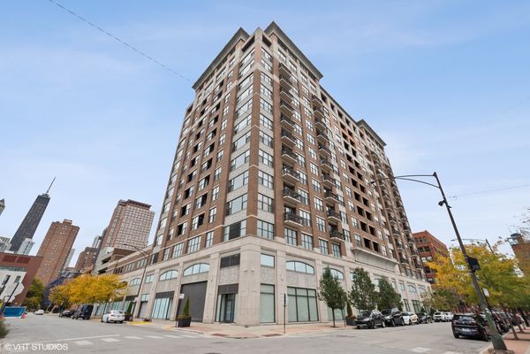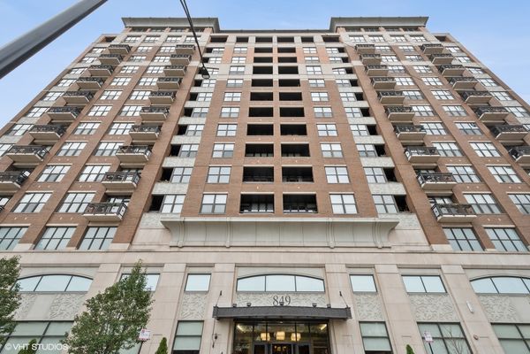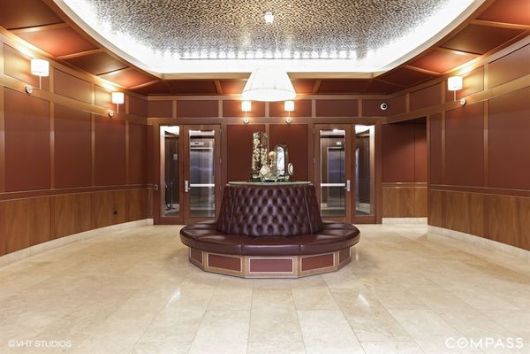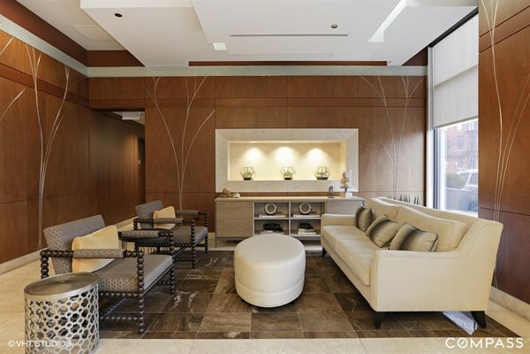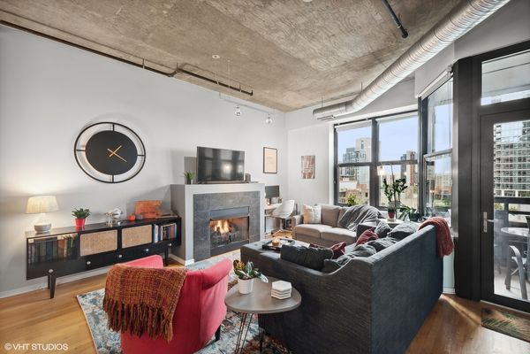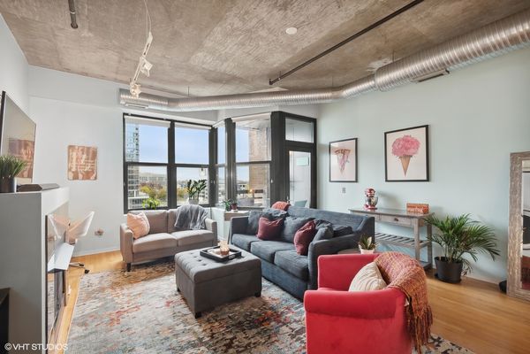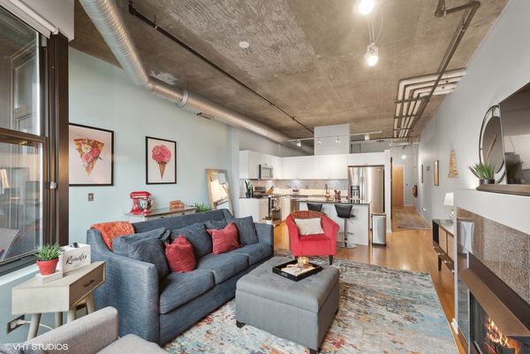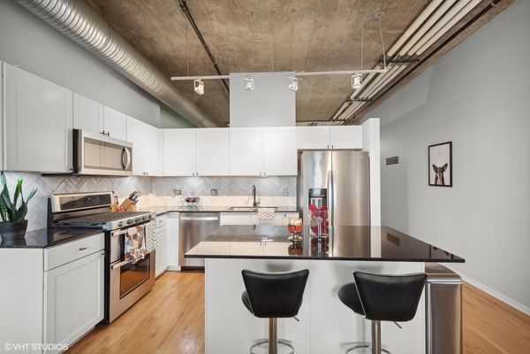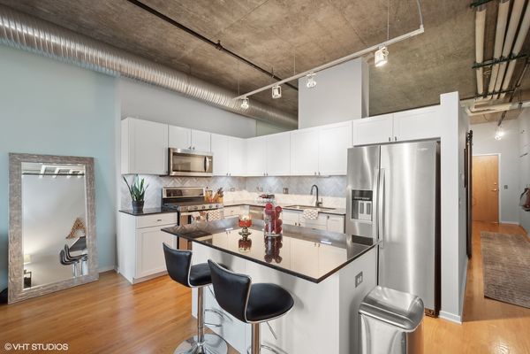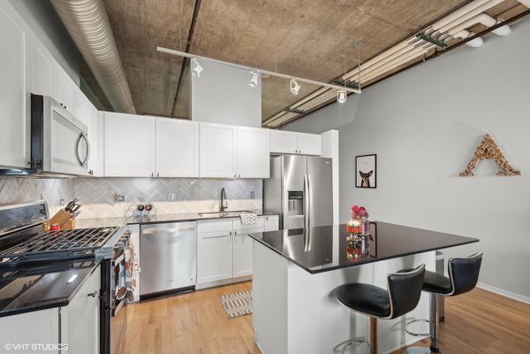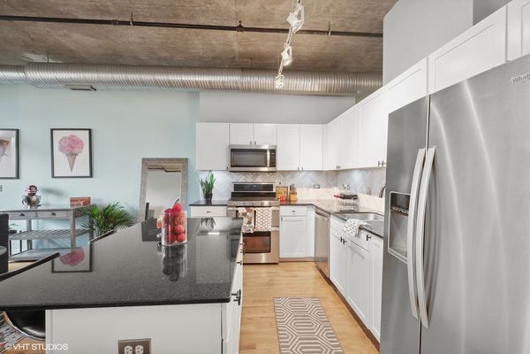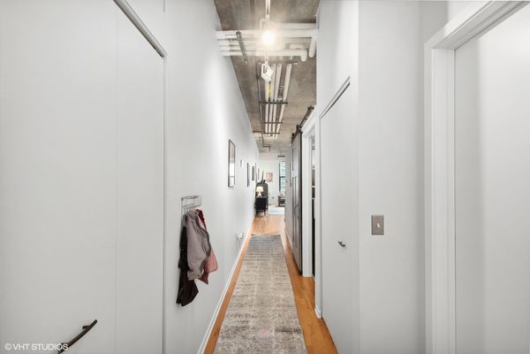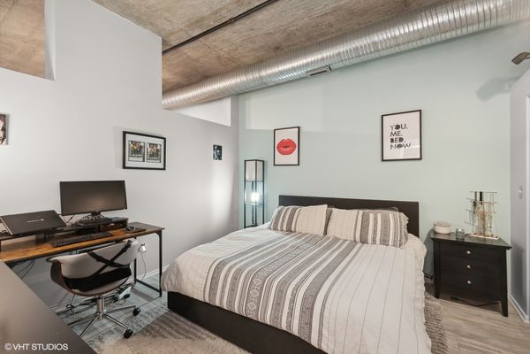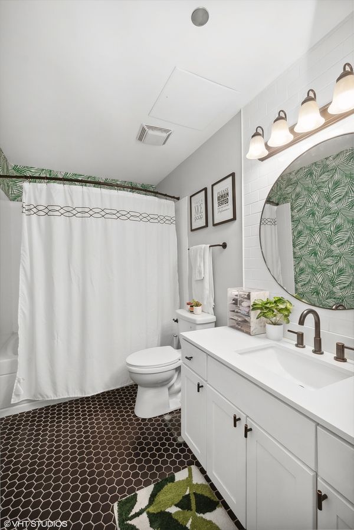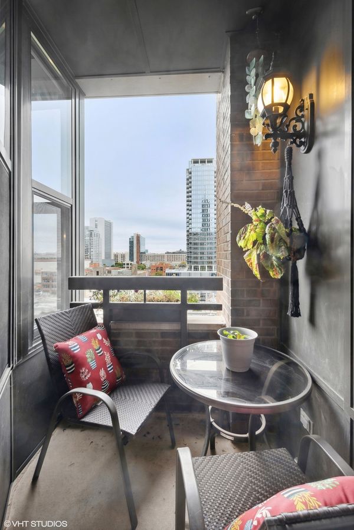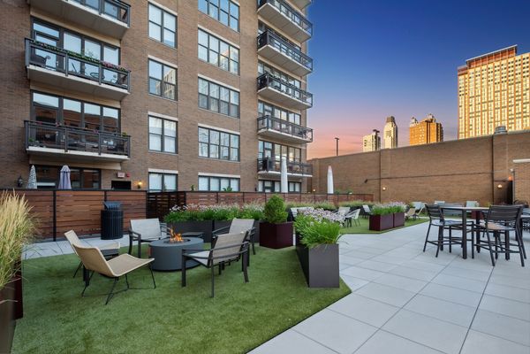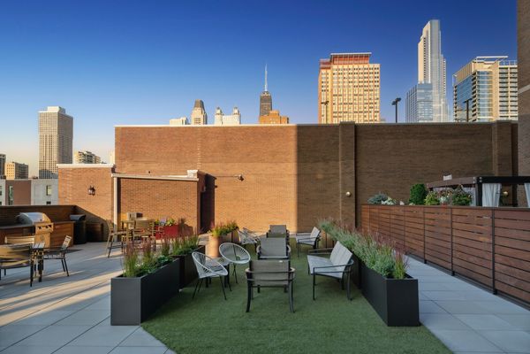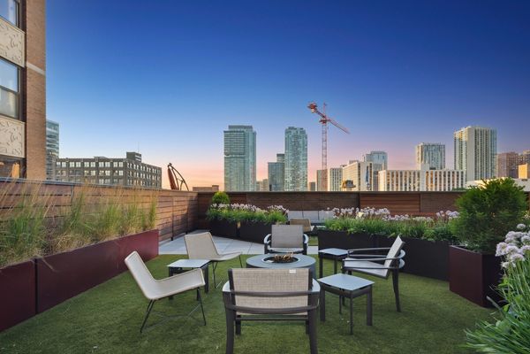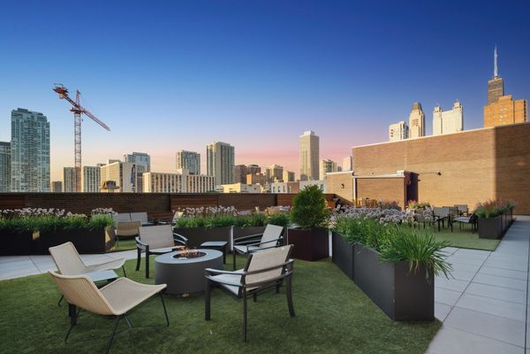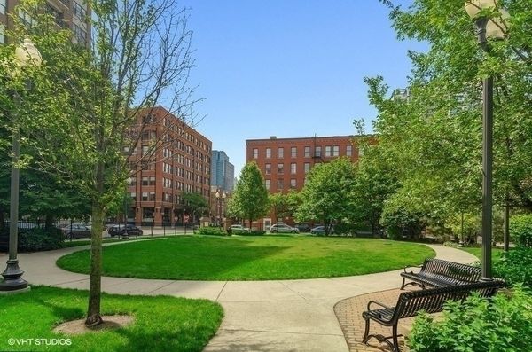849 N Franklin Street Unit 802
Chicago, IL
60610
About this home
STOP LOOKING ELSEWHERE! YOU ARE HOME! This spacious 1 bed 1 bath loft style condo is patiently waiting for its next owner! Everything you could possibly want in a home is right here! Amazing location that is central to all the hot spots? Check. Updated with modern finishes throughout? Check. No crazy high assessments? Check. From the moment you walk in you are greeted with an actual entryway and long hallway that leads to your living space, giving this home a very functional layout perfect for any lifestyle. Your stunning kitchen, which was recently updated with a BRAND NEW, marble, herringbone backsplash and ALL NEW Whirlpool appliances, opens up perfectly to your oversized living area with an entertainers heart in mind. Step out to your adorable balcony that comfortably seats 2 and sip some hot coffee on those crisp Chicago mornings. Your bedroom easily fits a king size bed along with nightstands and a dresser and has a modern laminate floor to warm up the space. Your chic bathroom has all new hexagon tiles, a new counter, new light and mirror and fun beach-like wallpaper. There is also 1 HEATED garage parking spot INCLUDED in the price! Other features include a washer/dryer in unit, central AC and heat, gas fireplace, and a huge storage cage. To add the cherry on top, Parc Chestnut is a FULL amenity building which provides luxuries like a 24 hour doorman, on-site management, a package receiving room, workout facilities, a business center, sundecks with firepits, AND a semi-private park across the street with a dog run! Come check this one out!
