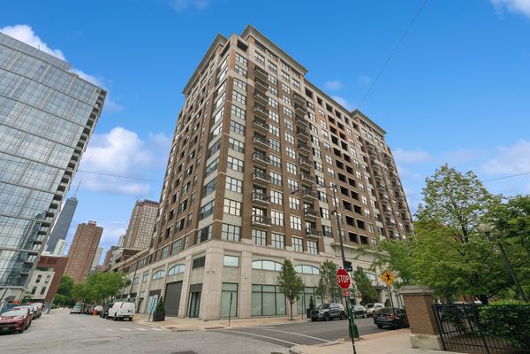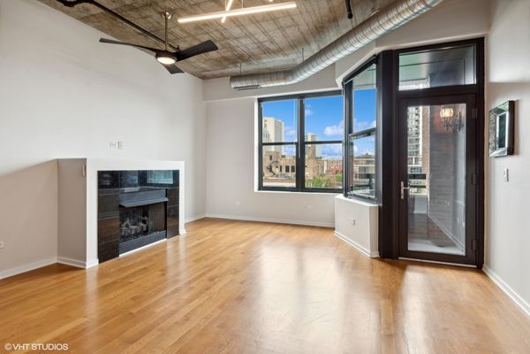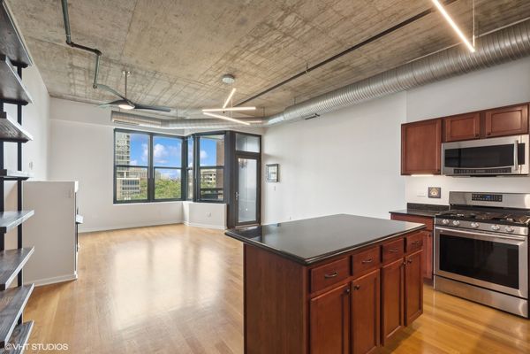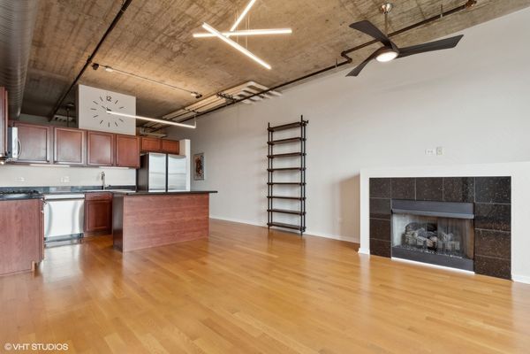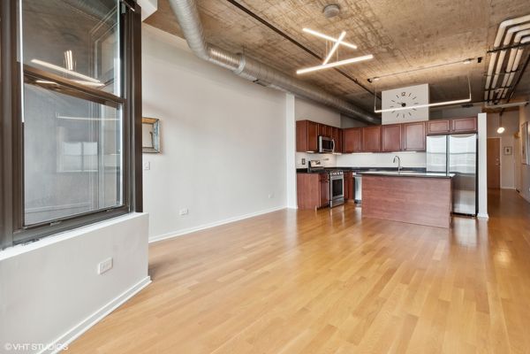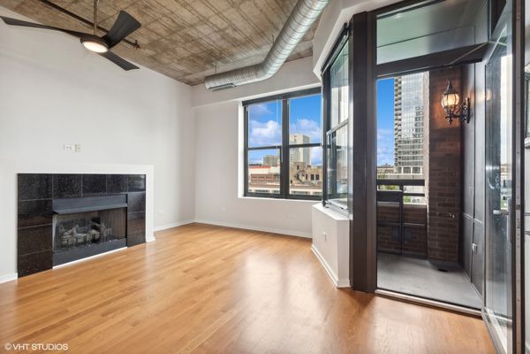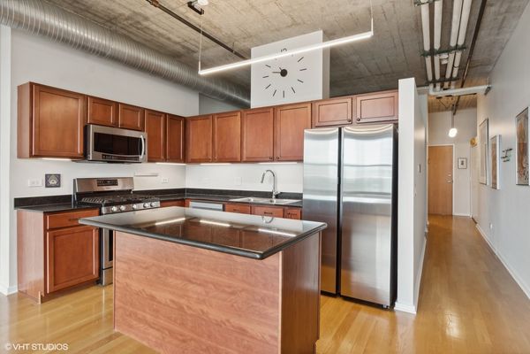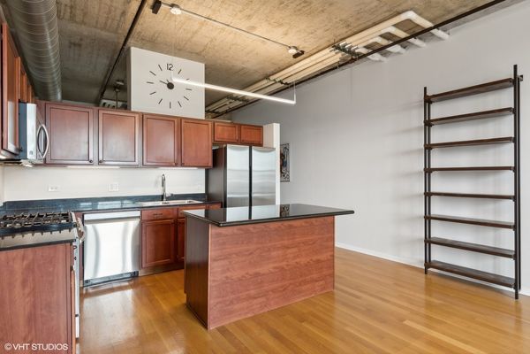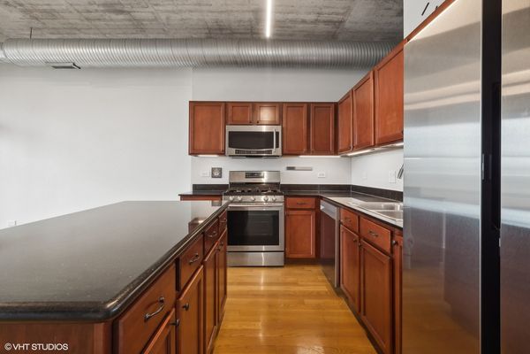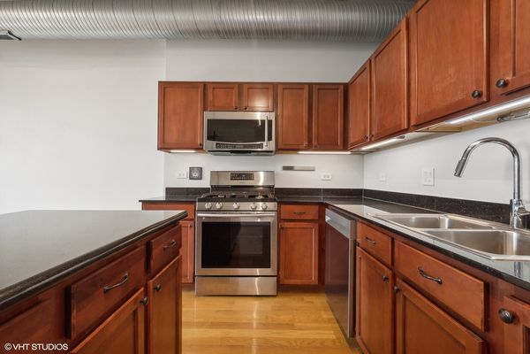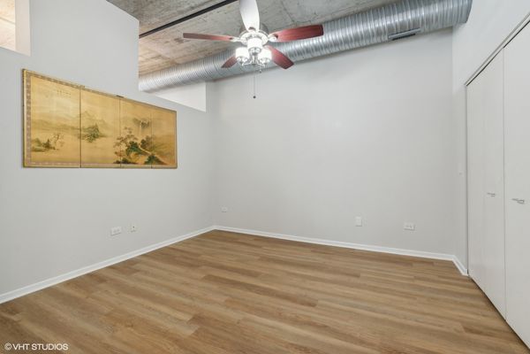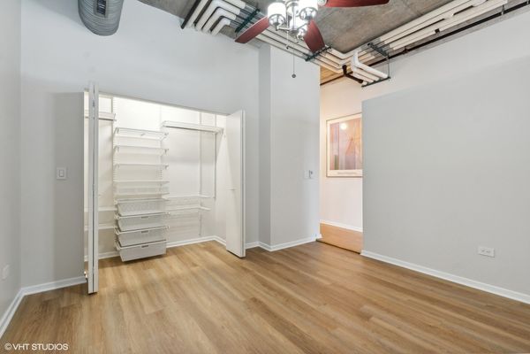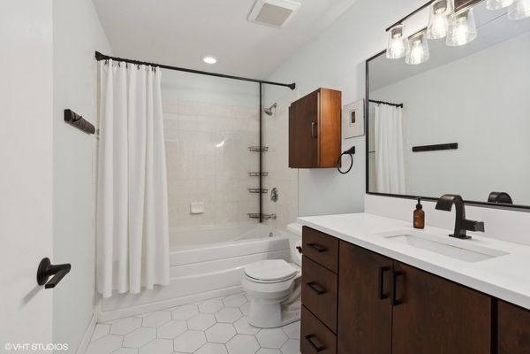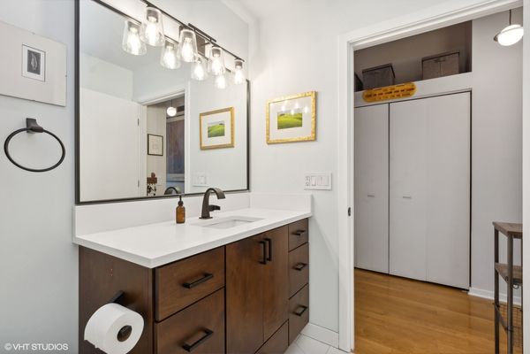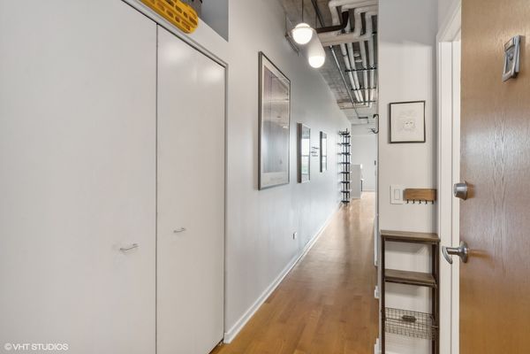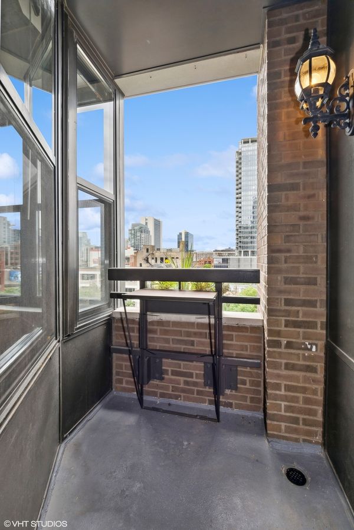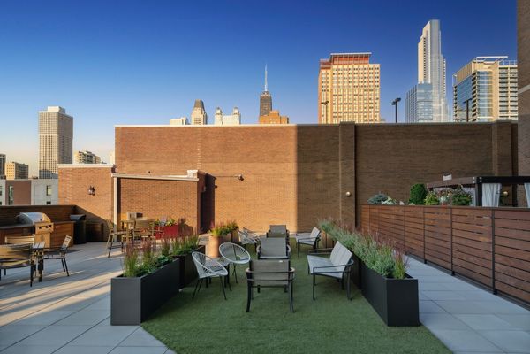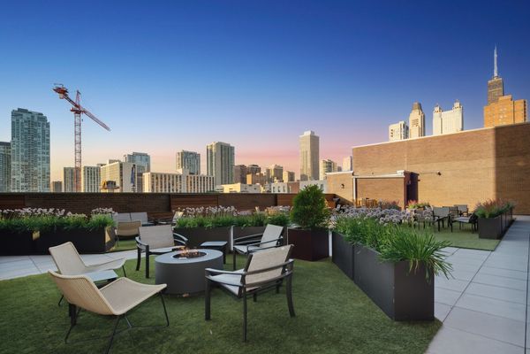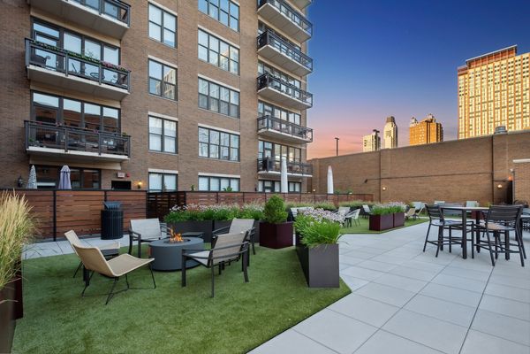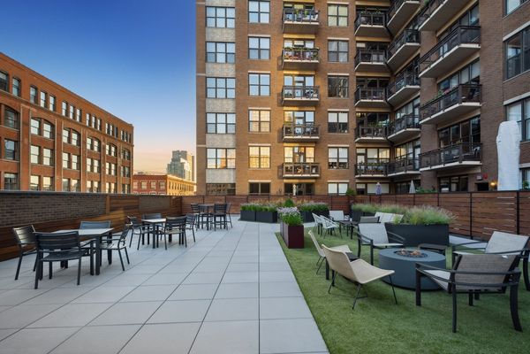849 N Franklin Street Unit 502
Chicago, IL
60610
About this home
Welcome to this sleek and bright 1 bed/1 bath loft in the highly regarded and exceptionally run Parc Chestnut, one of River North/Near North's most desirable buildings. This west-facing unit offers inspiring sunset views overlooking a private park. The kitchen is newly updated with advanced Samsung stainless steel appliances and features a large island with seating for three. The unit boasts hardwood floors throughout, a recently renovated bathroom, in-unit washer/dryer, a cozy gas fireplace, and a balcony off the living room. Included in the assessment are heat, gas, A/C, basic cable, and internet. The building offers an array of amenities including 24-hour front door staff, an EV charger, an on-site manager, custodian, and engineer, a well-equipped fitness facility, a sun deck, and a semi-private park just across the street. The secure package room with full-time staff ensures convenient 24-7 pickup, and Tide premium dry cleaning and laundry services are also available. This dog-friendly building is just a block from the Brown Line and close to expressway entrances, buses, and all the vibrant shops, restaurants, and bars that make Near North/River North/Old Town so appealing. The building has reserves exceeding $2 million and no special assessments in its history. The list price includes a second-floor garage parking spot conveniently located right off the elevator and a large storage unit. Explore the 3D/360 tour to fully appreciate this wonderful space.
