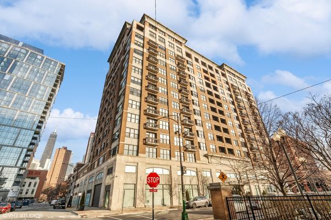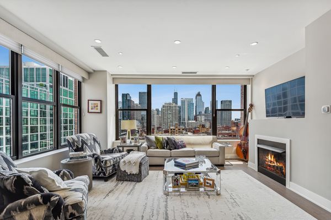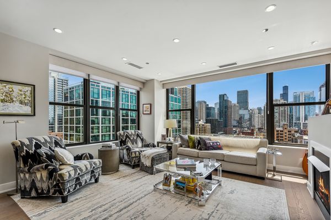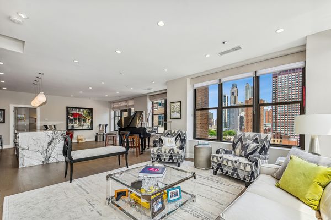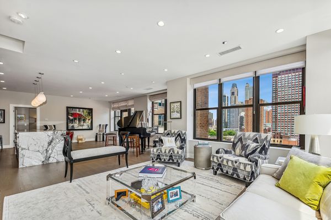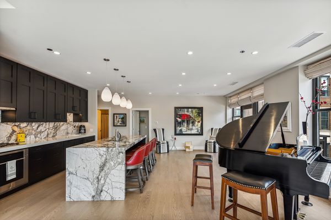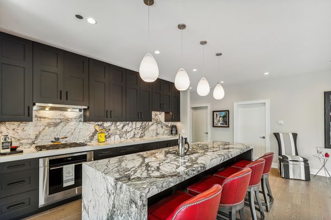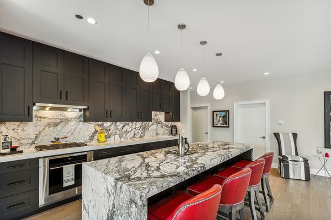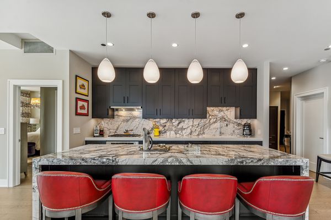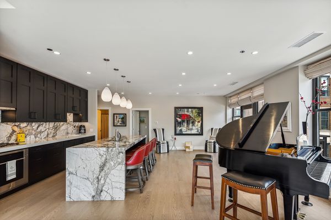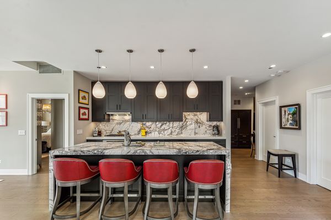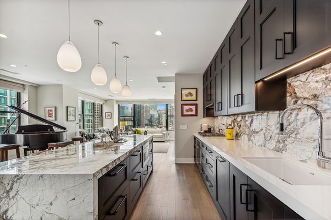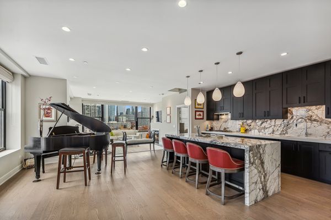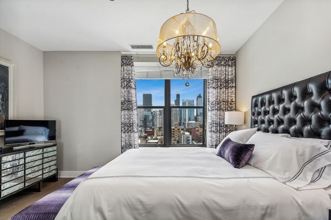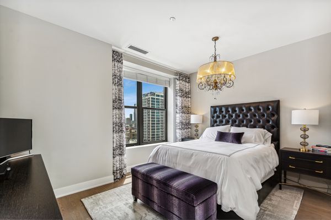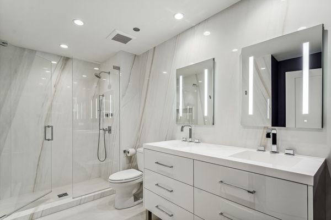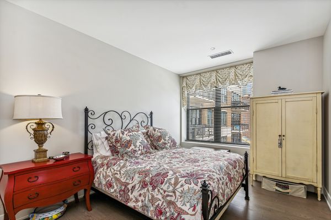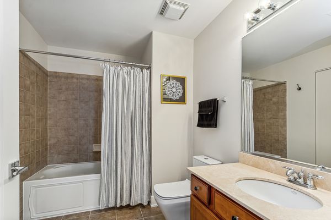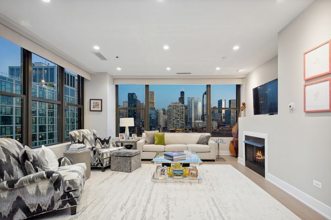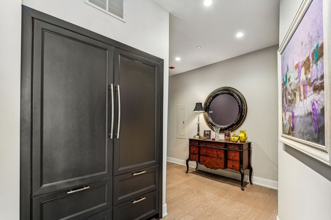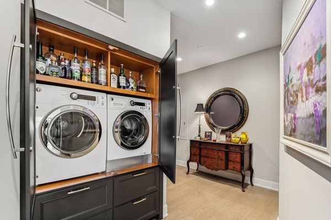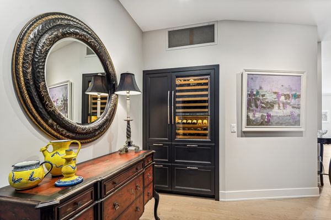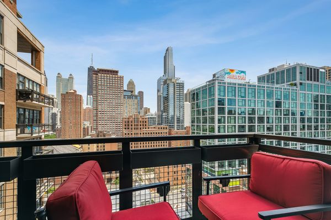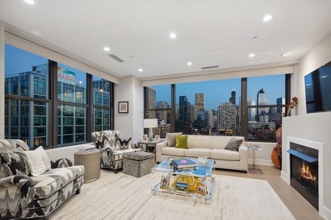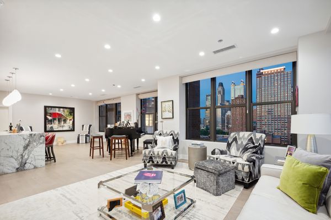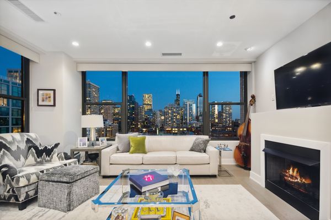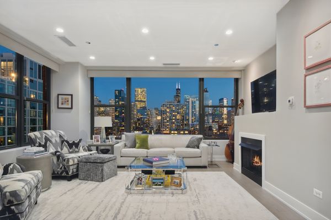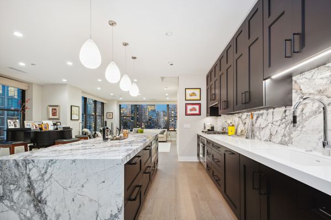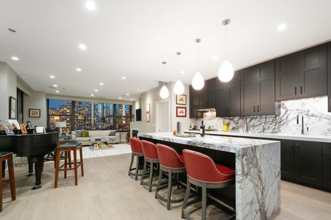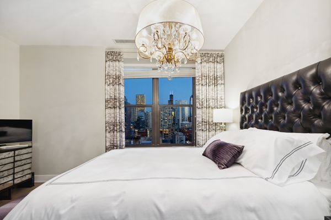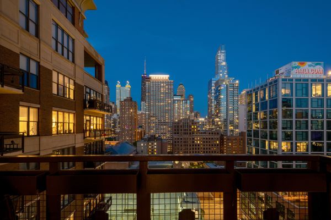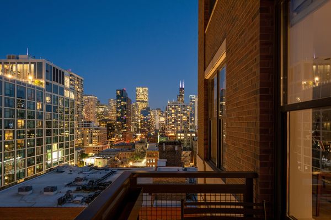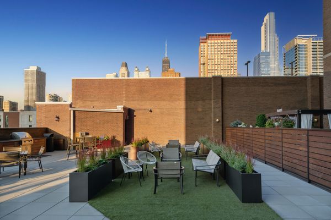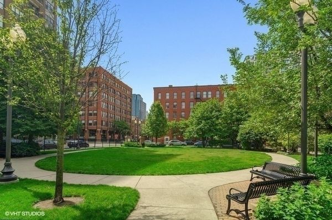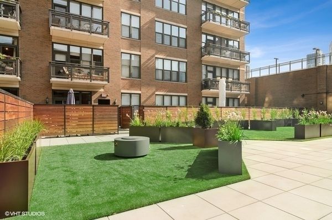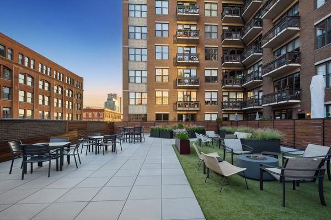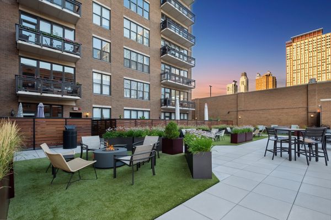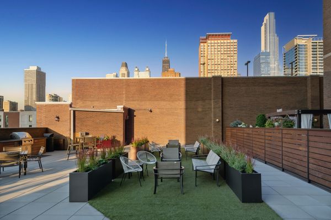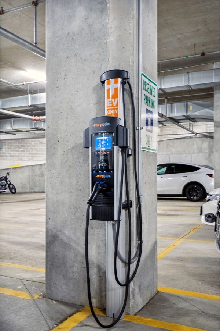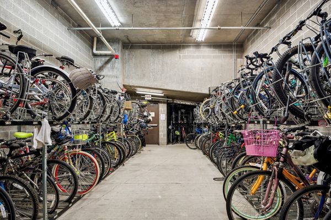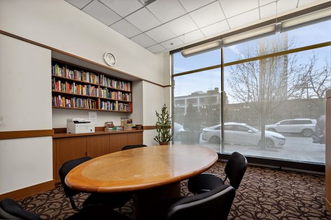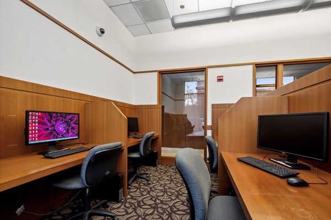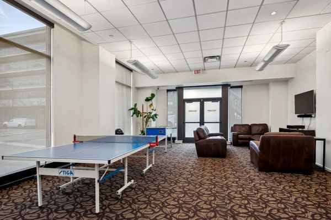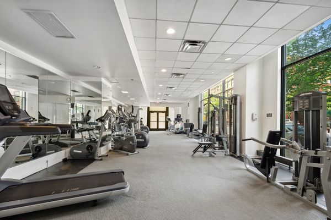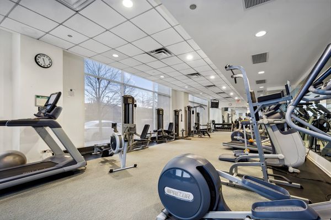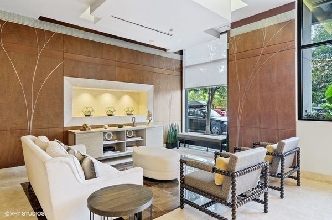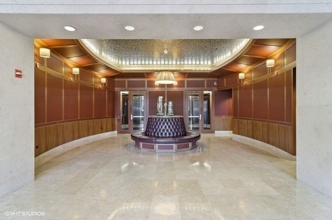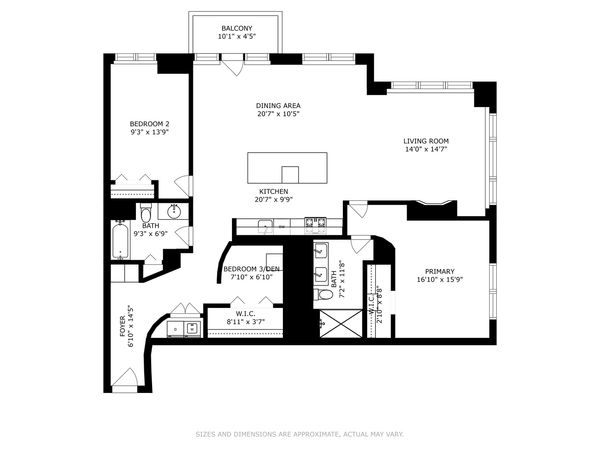849 N Franklin Street Unit 1218
Chicago, IL
60610
About this home
Beautifully updated sun-filled 3-bed, 2-bath southeast-facing corner unit with jaw-dropping skyline views in the Parc Chestnut, a premier and impeccably run River North building. Stunning kitchen has stainless steel Wolf oven/cooktop and Bosch dishwasher. Other features include concealed high capacity Sub-Zero fridge and freezer drawers, white quartz countertops, extra thick Antolini polished marble waterfall island and matching backsplash, custom cabinetry, and all new hardware. Enjoy the gas fireplace in living room and oak hardwood floors throughout. Large primary suite has walk-in closet, blackout shades, and spacious all-white en-suite bathroom with porcelain slabs on walls and floor, and custom double vanity with Robern lighted-mirror medicine cabinets with quartz counters and sinks. Guest bedroom situated on exterior walls with large east-facing windows (not a soft loft). Guest bath has Duravit European style toilet. Sunny balcony with south skyline views right off living room. Third bedroom/den adds significant flexibility to condo. Unit also has soaring ceilings, new recessed lighting, and custom window treatments throughout. Also present are Sub-Zero wine cooler in entryway, custom built washer-dryer/pantry drawers, and new solid core doors and hardware throughout. Terrific location close to trains, buses, interstate, Lake Michigan, restaurants, bars, retail shops, and much more. Gorgeous, high amenity building with semi-private park with fenced-in dog area across the street, 24/7 front-door staff, EV charger, on-site management, custodians and engineers, package receiving room, large fitness center, party room, business center, and two common rooftop terraces with firepits, grills and plenty of seating. Building has approximately $2.1 million in reserves and has never had a special assessment in its history. Assessment includes almost everything. Residents are only responsible for electric bill. Massive exterior storage unit on same floor as unit included in list price. Tandem garage parking additional $30, 000. Please be sure to check out 360 virtual tour to gain a full appreciation for this awesome space.
