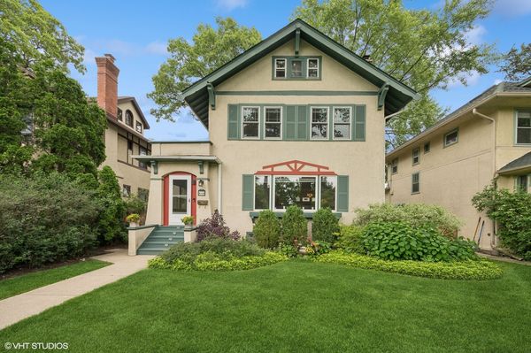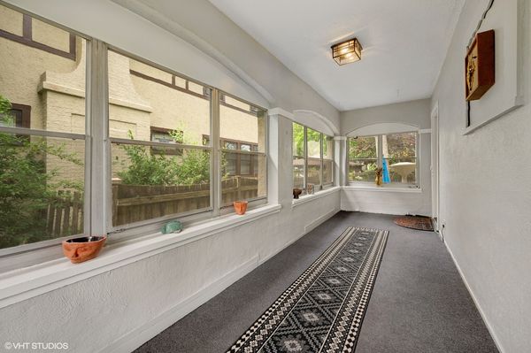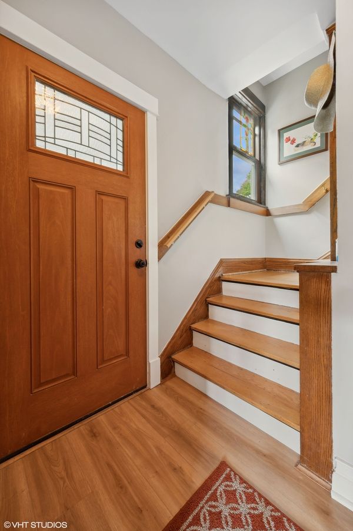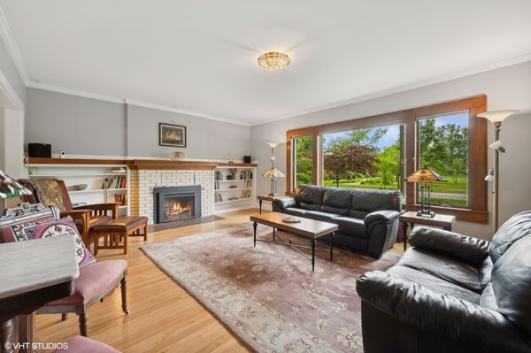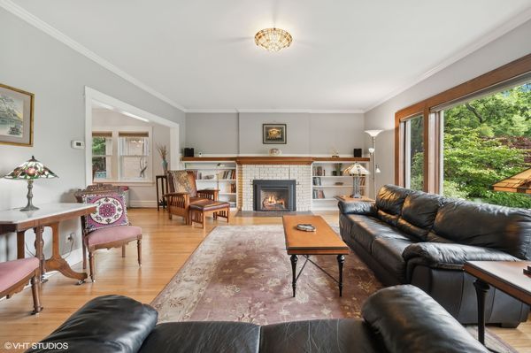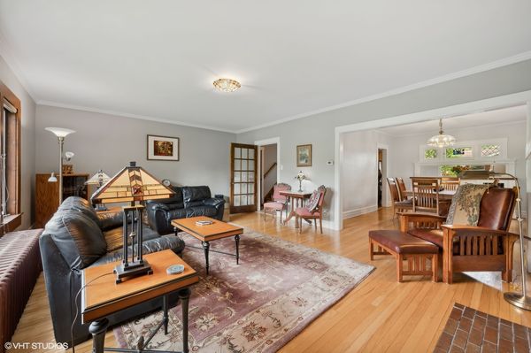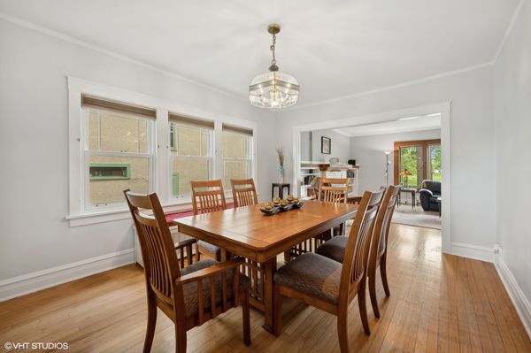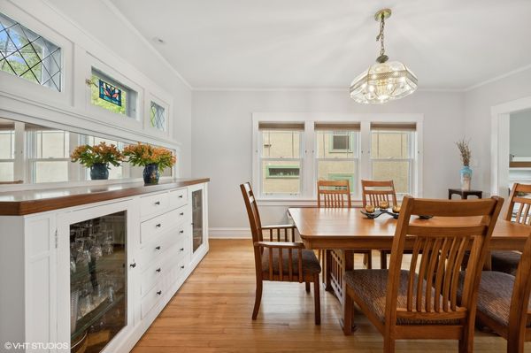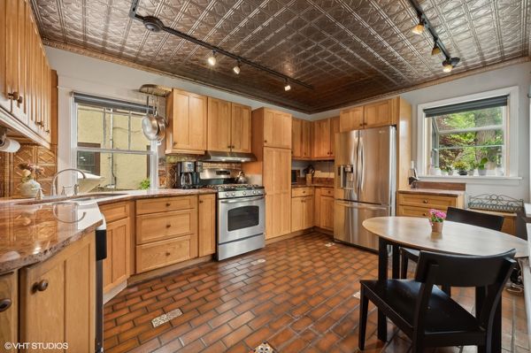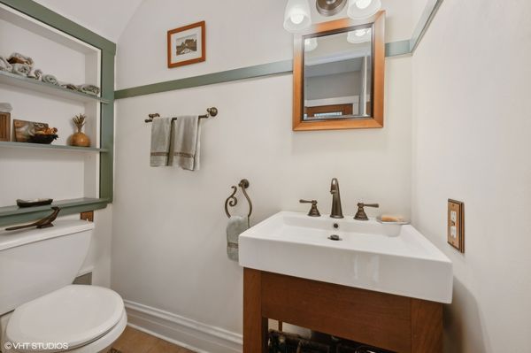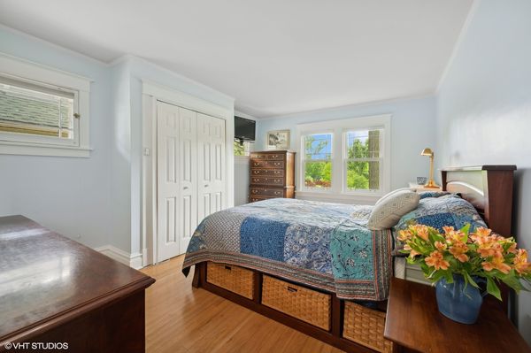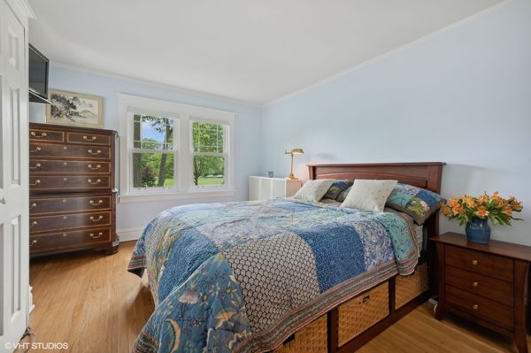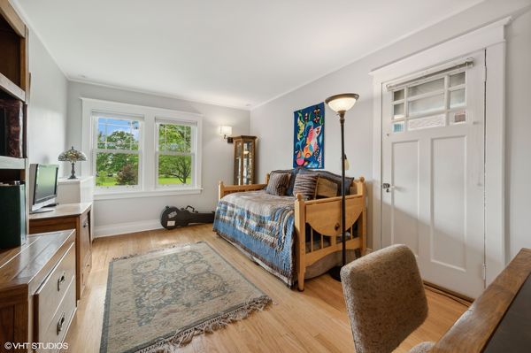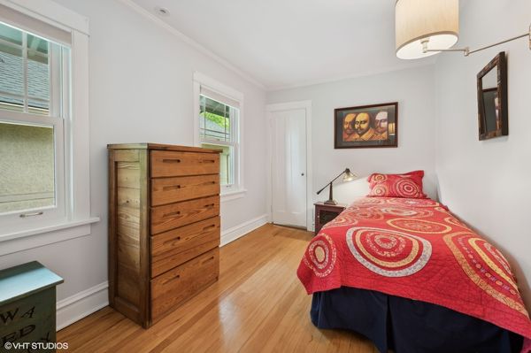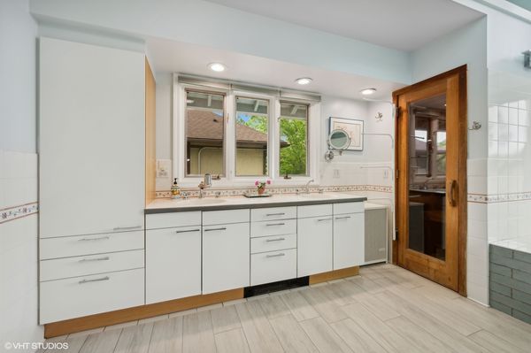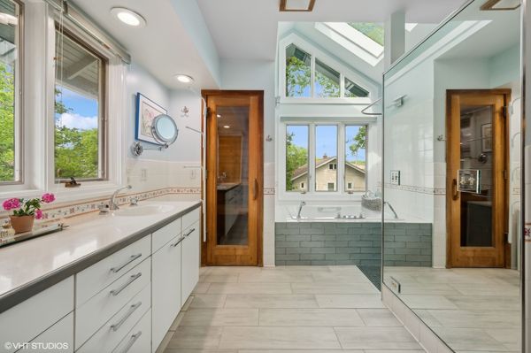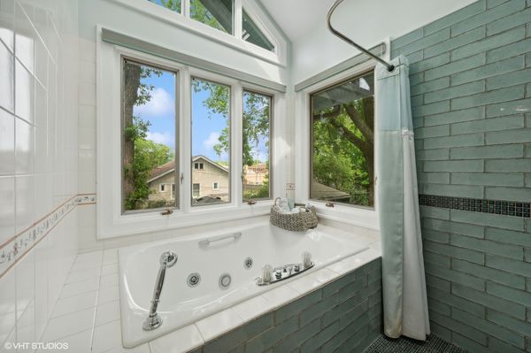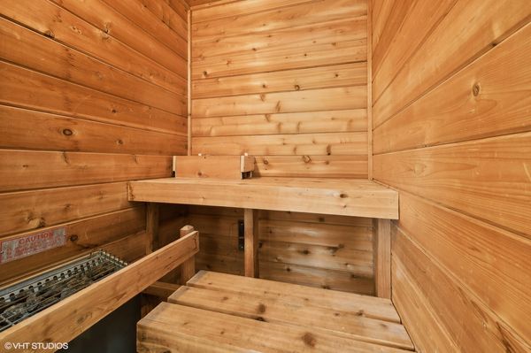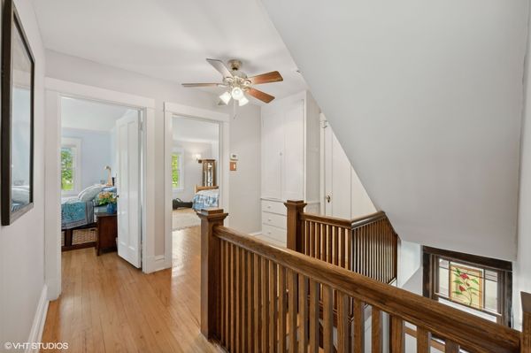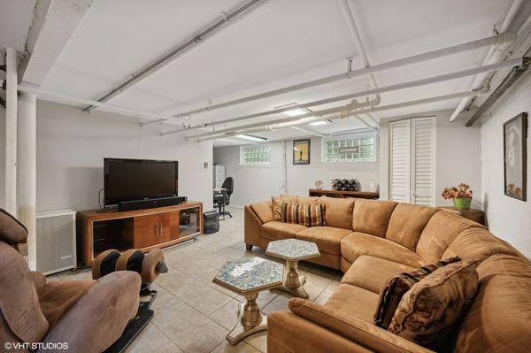848 Park Avenue
Wilmette, IL
60091
About this home
This wonderful 3 bedroom with 2.1 baths home has been impeccably maintained with many upgrades. Enter through a screen porch into a lovely prairie style foyer. The first floor features a large living room offering a west facing unobstructed view of Vattman Park. This room includes a gas fireplace (with remote) flanked by bookshelves and topped with a single linear mantel creating a clean classic look. Adjacent to the living room is a generous light-filled dining room with a built-in buffet and storage. The all stainless eat-in kitchen features Brazilian granite counter tops, charming tin ceiling, and garden window that over looks the backyard. The second floor offers an open hallway and 3 nice sized bedrooms. Windows and a skylight flood the large second floor bath which includes a double sink, stunning walk-in shower, a jet tub, and a sauna creating a spa like retreat. The third level has a secluded office and additional storage space. A large family room is located in the lower level which includes a full bath. There is a beautiful landscaped fenced yard with paver patio. There is also a 2 car garage. Steps to all locations like McKenzie School, downtown Wilmette with it's shops, restaurants, and Vattman Park with a playground and tennis courts to name a few, The extensive list of upgrades to this home include: Removal of electrical knob and tube 2023, roof and skylights replaced 2021, Windows replace with Marvin 2020-2024, New hot water heater 2020, New copper horizontal pipes 2020, Front loading steam washer and gas dryer 2020, updated 2nd floor bath 2019, HTP 95% high efficiency boiler and UNICO 3 ton space pac central AC, Whole house blown-in insulation and re-stucco-ed, new insulated doors and screens, new garage roof and insulation door, added new garden pathways and a paver brick patio. Welcome to Wilmette! All offers are due by Noon on Monday, June 10, 2024
