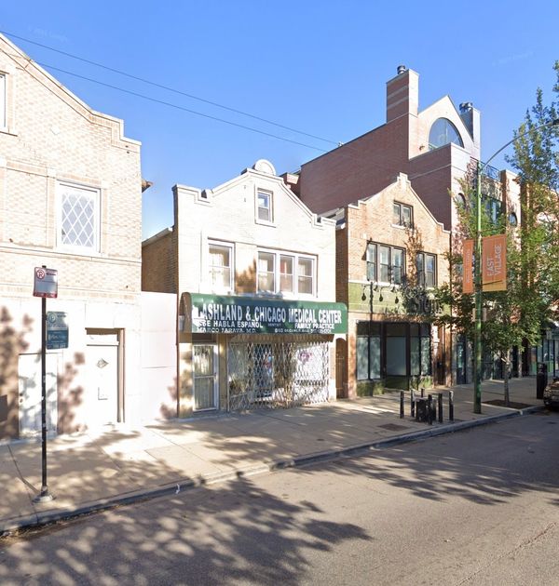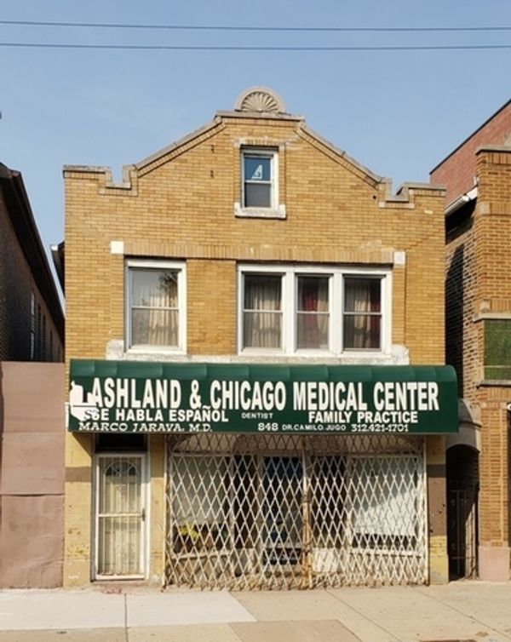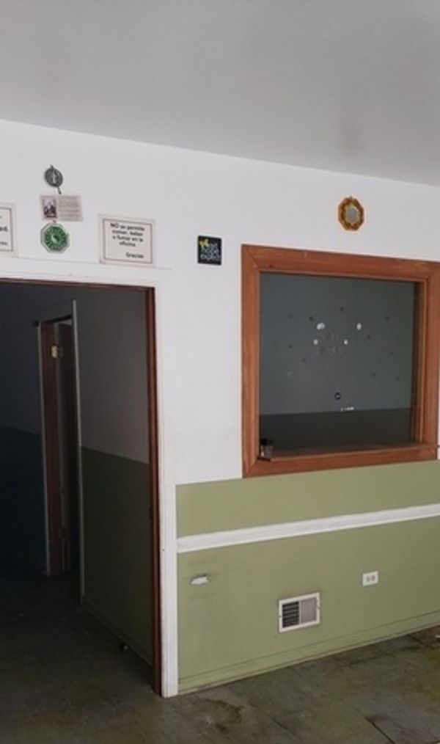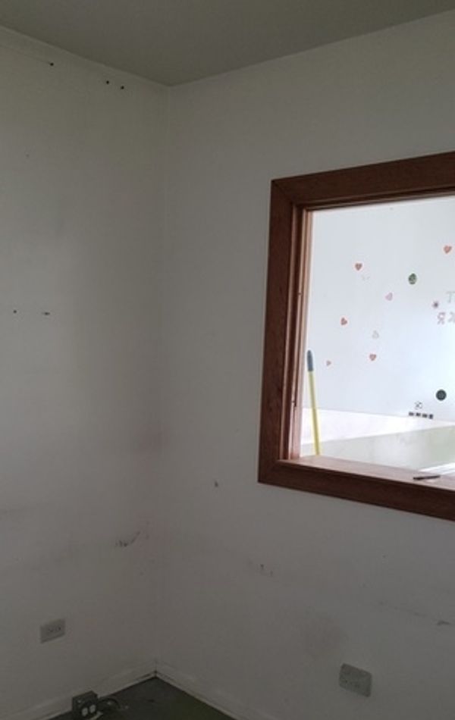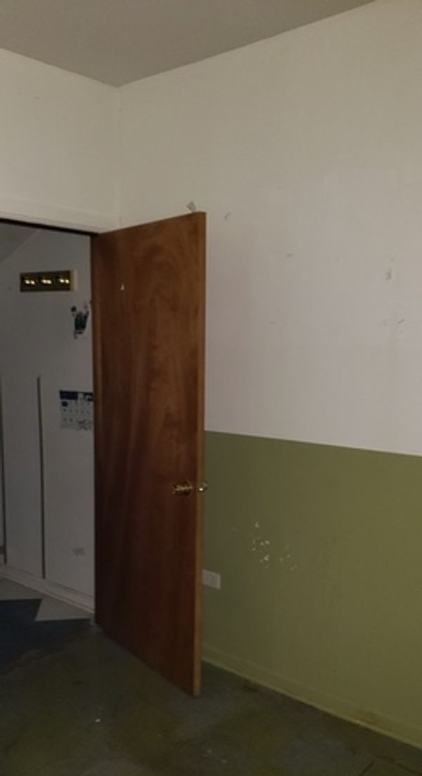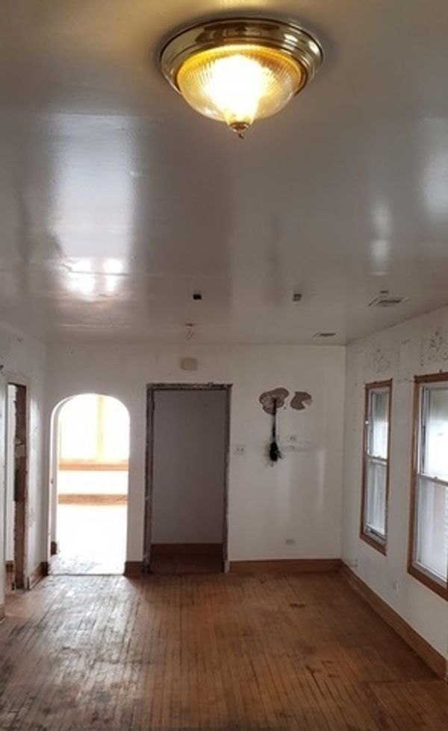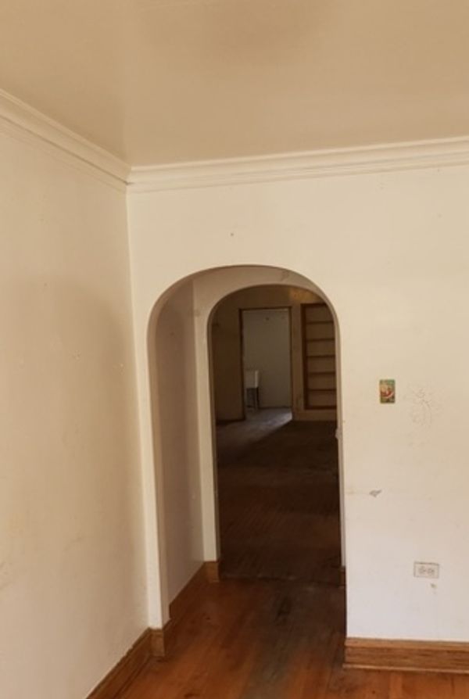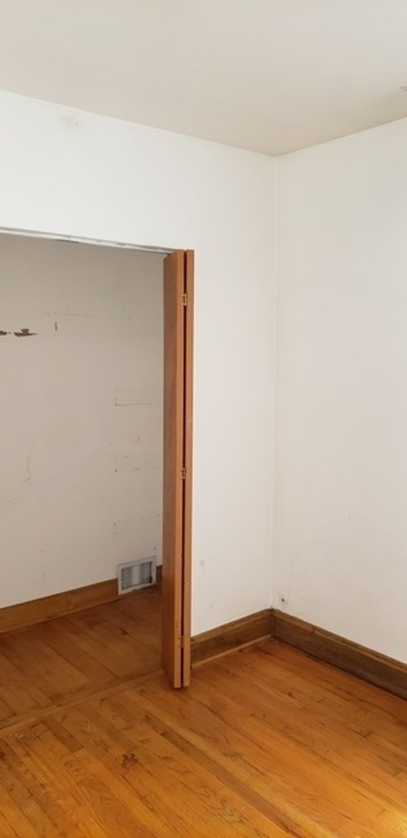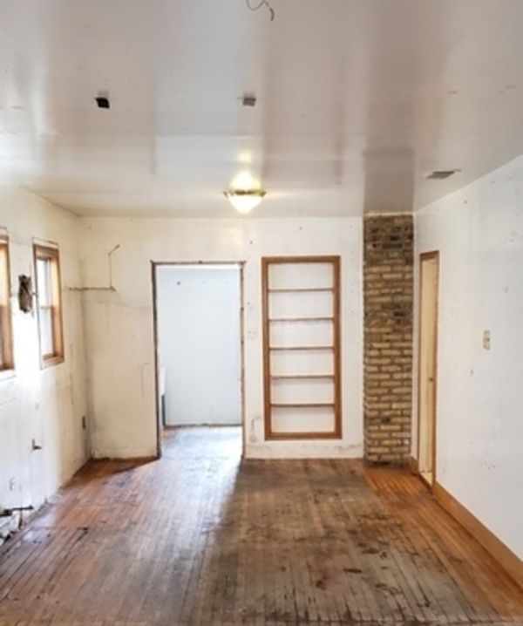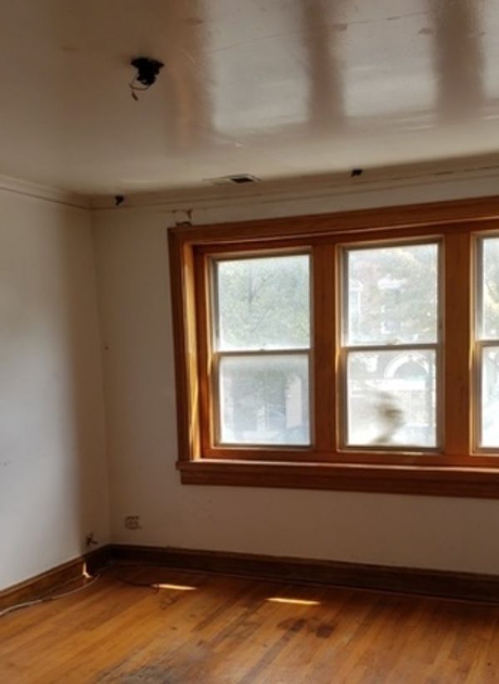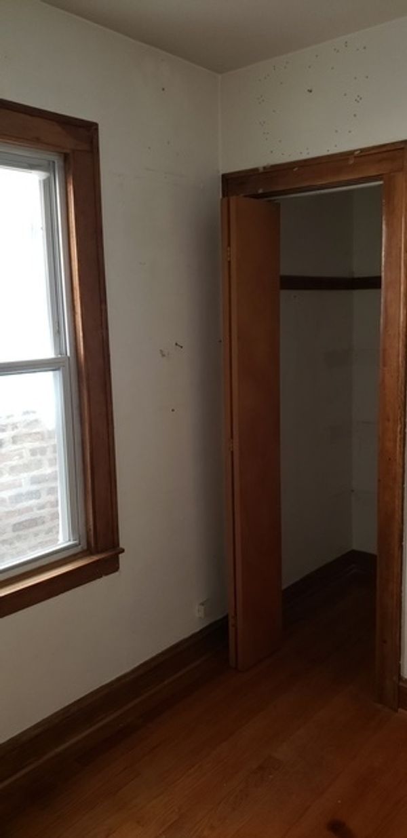848 N Ashland Avenue
Chicago, IL
60622
About this home
This property is an exceptional opportunity for buyers looking to invest in a highly versatile and well-located piece of real estate in West Town. Comprised of two units, including a 1st floor retail space and a spacious 3-bedroom apartment on the 2nd floor, along with a basement and attic, this property offers a range of possibilities for both residential and commercial use. Additionally, this is potential for "Granny flats" with a brick 4-car garage and a backyard, there is ample space for additional storage or parking. The brick construction of the building lends to a timeless aesthetic, and the property has been priced for a quick sale. The previous retail tenant on the ground floor was a dentist, indicating that the space is highly adaptable for various types of businesses or services. The residential space on the upper floors could easily be modernized or updated to suit the preferences of new owners or tenants. This property is ideal for wise investors or owner-occupiers who are looking to take advantage of a rare opportunity to acquire a highly desirable piece of real estate in West Town. While the property may require some TLC or modernization, it is being sold "As-Is", providing buyers with the freedom to make changes and improvements as they see fit. Don't miss out on the chance to own this excellent investment property!
